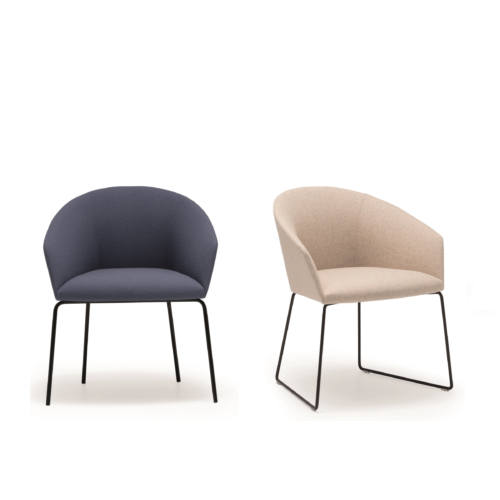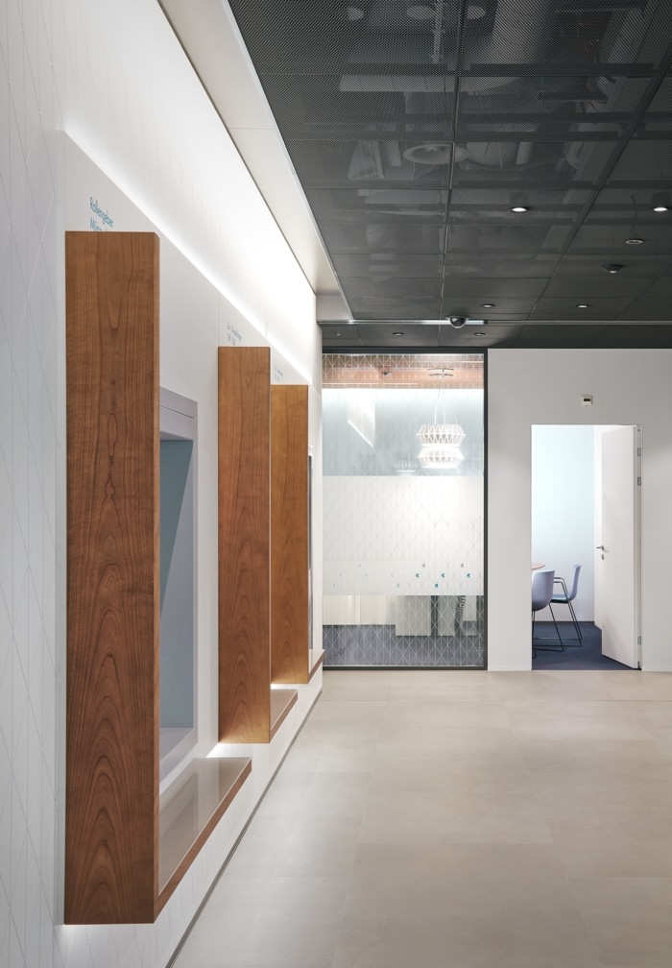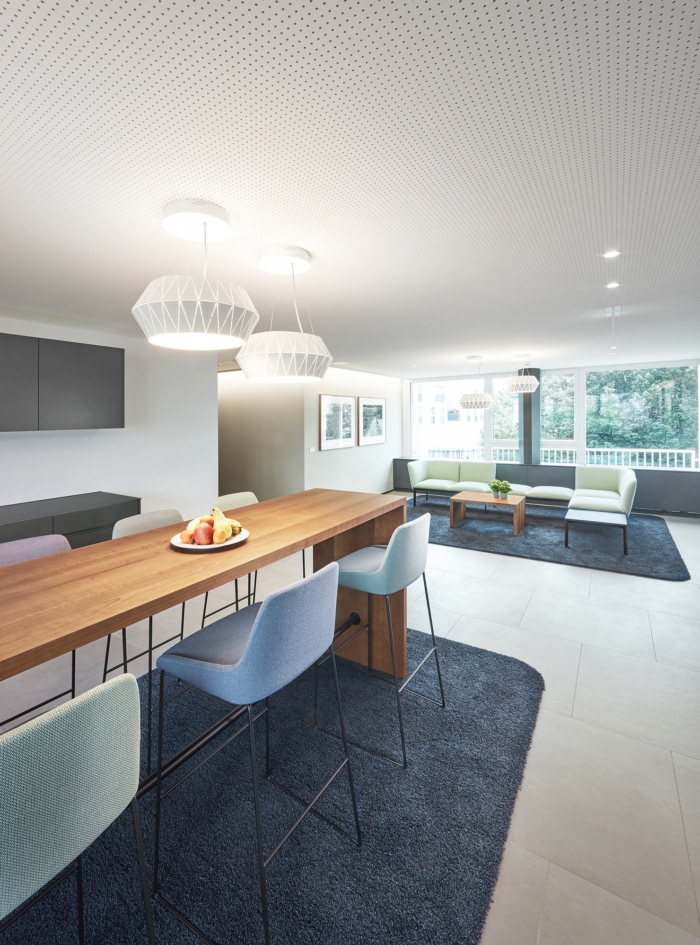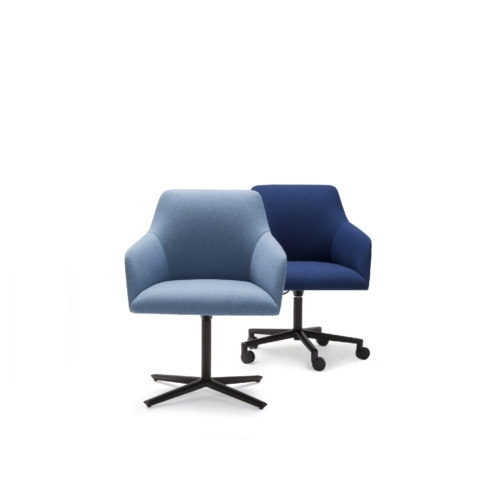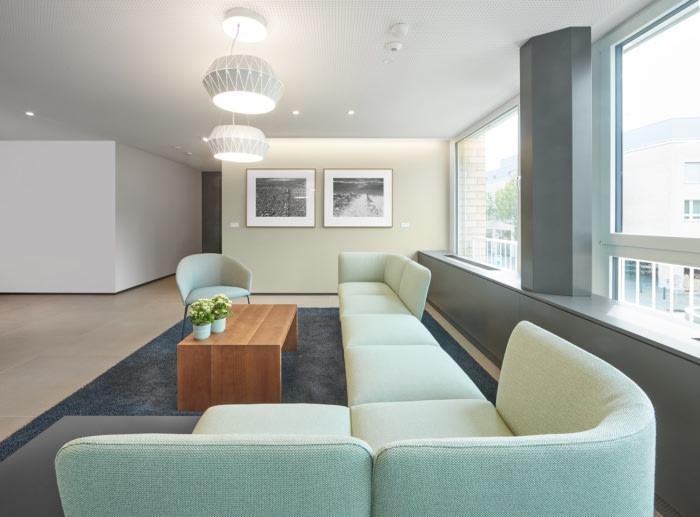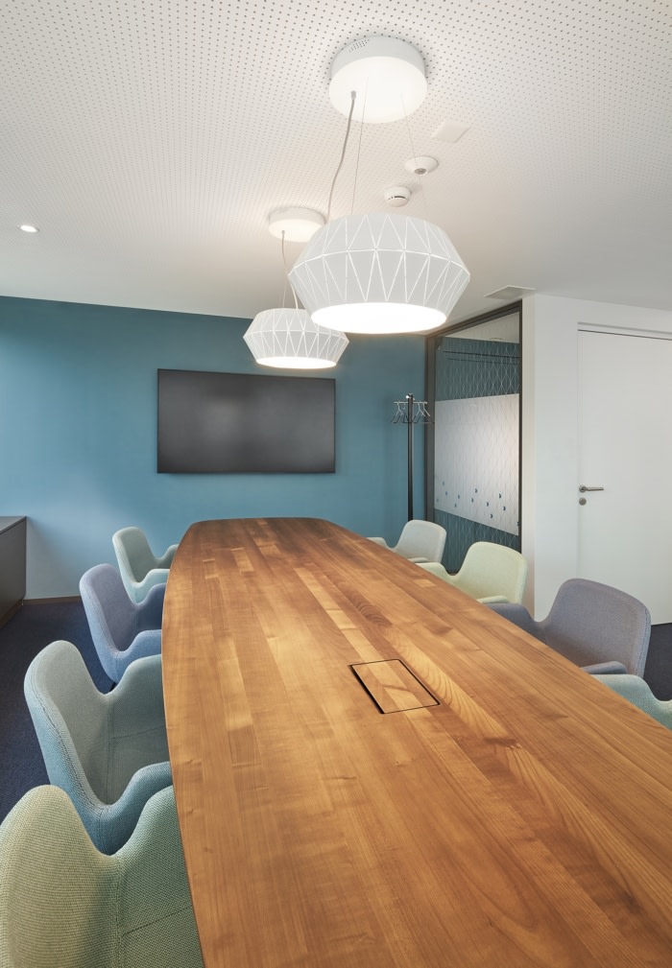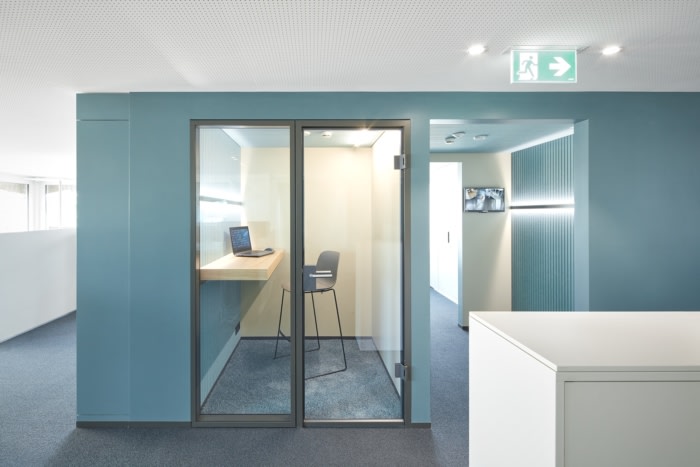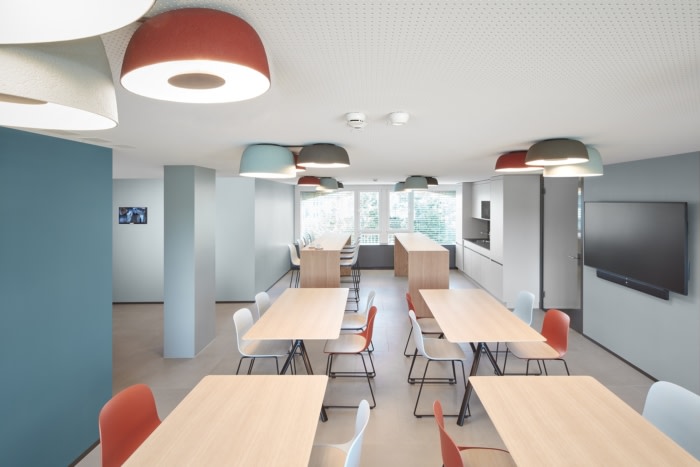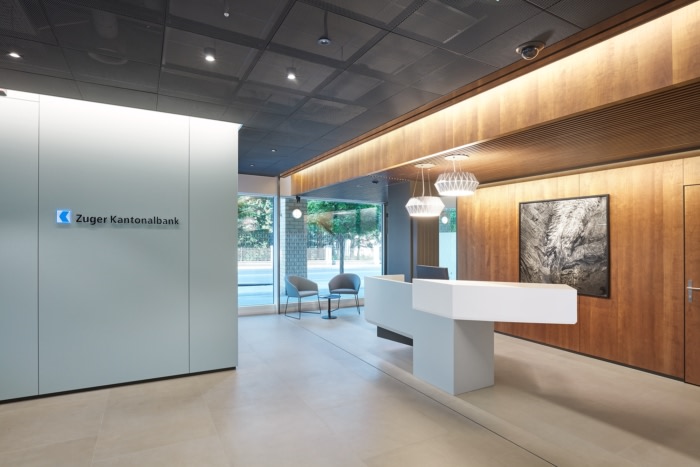
Zuger Kantonalbank Offices – Cham
Gehri achieved the result of a lively, atmospheric place where customers feel just as comfortable as employees at the Zuger Kantonalbank offices in Cham, Switzerland.
The successful design of the Zuger Kantonalbank in Rotkreuz is now followed by the reopening of the branch in Cham. Here as well, we supported the bank in developing its new physical brand presence and implemented the innovative “corporate ambiance”.
Personal customer service was also a great priority in the concept for the renovation of the branch in Cham. It was exciting to implement the new corporate architecture in the existing building and building services structures. We achieved our goal with a clear room structure and design.
On the ground floor, customers are welcomed in an inviting ambience and guided through the premises of the branch with clear lines. The spacious entrance area combined with a 24-hour zone underlines the values of Zuger Kantonalbank: customer proximity and transparency. At the inviting reception desk, customers are personally welcomed, accompanied for an open brief consultation, assisted with withdrawing money at the ATM or lead to a consultation room for a discreet conversation. Another customer zone with meeting rooms is located on the 2nd floor, while the 3rd floor offers retreat possibilities for the employees. The back office includes telephone boxes that enable concentrated work.
The various rooms create an inviting and pleasant consulting and working atmosphere. The design and service concept supports the processes of banking operations, optimises workflows and promotes customer-oriented and internal networking.
The focus in Cham lies on personal customer contact, and yet digitalisation finds its importance as well: Consulting rooms that offer technical versatility and the digital integration of various media; POS components that embody the development of the branch offices.
The corporate concept, with its careful choice of colours and materials, reflects the principles of the Zuger Kantonalbank through its value and down-to-earth attitude. The result is a sense of space that convinces with lightness and pleasant restraint.
The materials are inspired by the regional cherry culture with its over 400 years of tradition. Native cherry wood characterises the fronts of the reception area, the ceiling design of the consultation rooms and the furniture components. The dark shade of the wood creates a clear contrast to the light colours of the stone floor and the clear and characteristic diamond patterns of the ATM front. The surrounding colour scheme corresponds harmoniously and subtly with the materials and underlines the corporate design of the Zuger Kantonalbank. Unique pendant luminaires, specially developed for Zuger Kantonalbank, give the new branches an unmistakable character.
The lighting of the Zuger Kantonalbank above the reception and consultation desks, the surfaces of warm cherry wood and fine diamond patterns show the strong regional roots of the Zuger Kantonalbank and create a unique experience in an inviting atmosphere. The new design concept arouses emotions and highlights identity-forming features.
Design: Gehri
Design Team: Christian Gehri, David Bernet, Vanessa Mosimann, Andreas Mülle
Contractor: Alfred Müller AG
Photography: courtesy of Gehri
