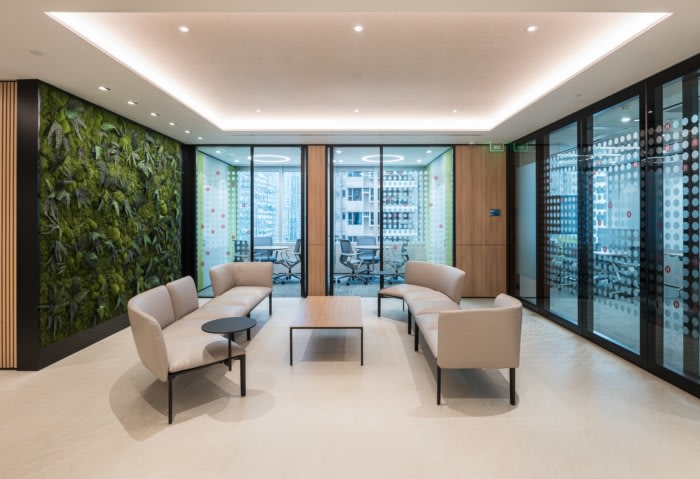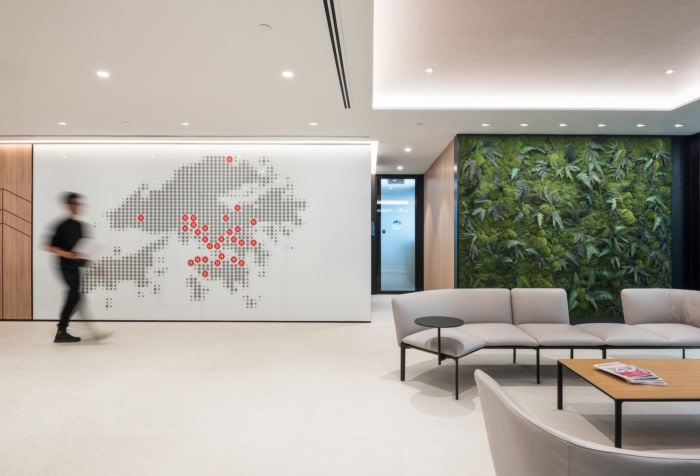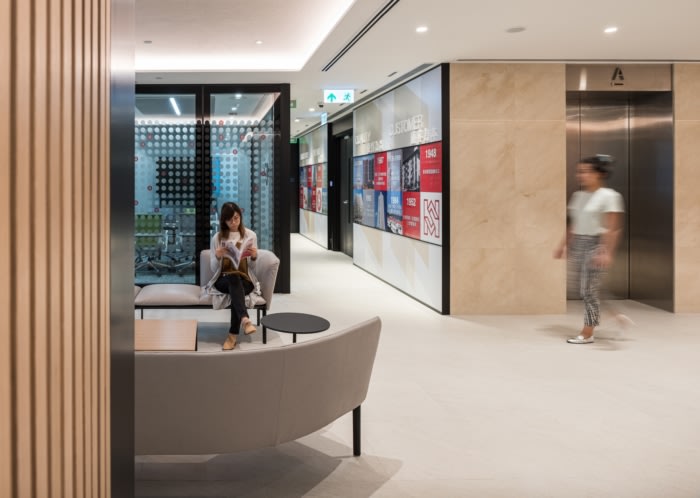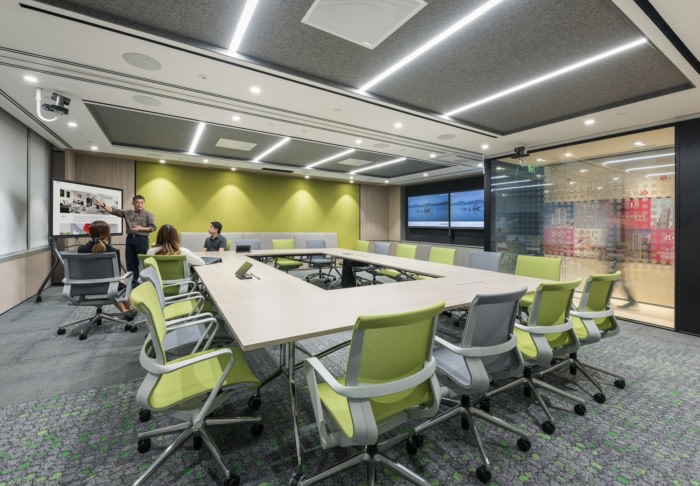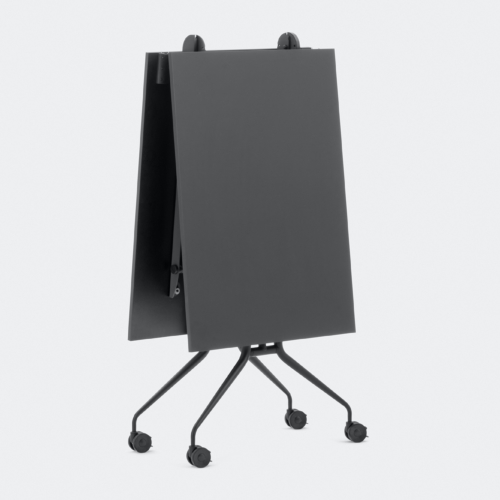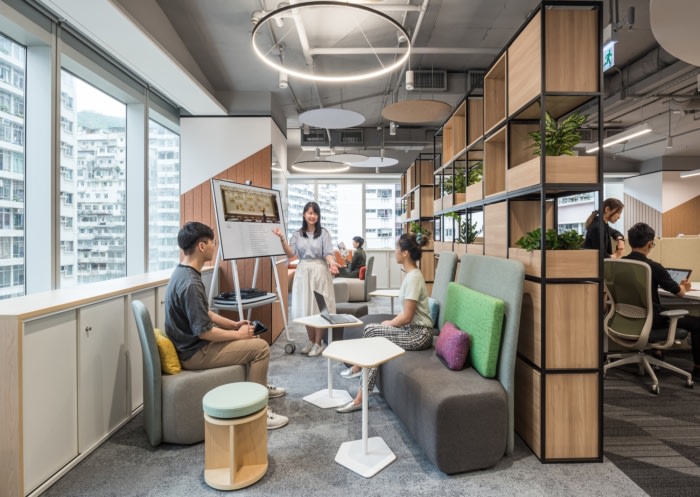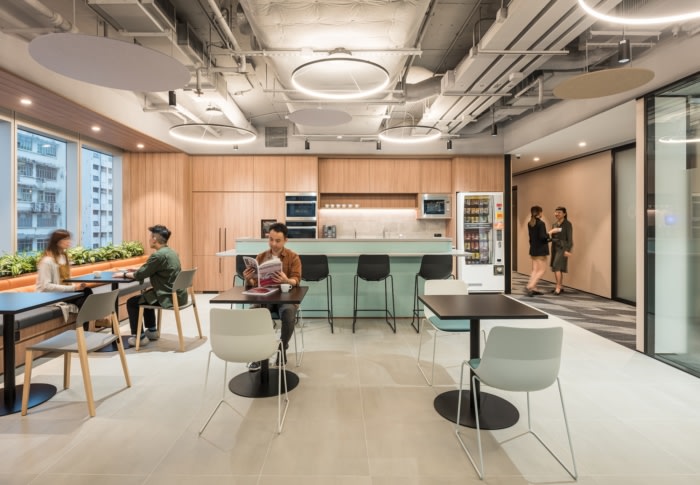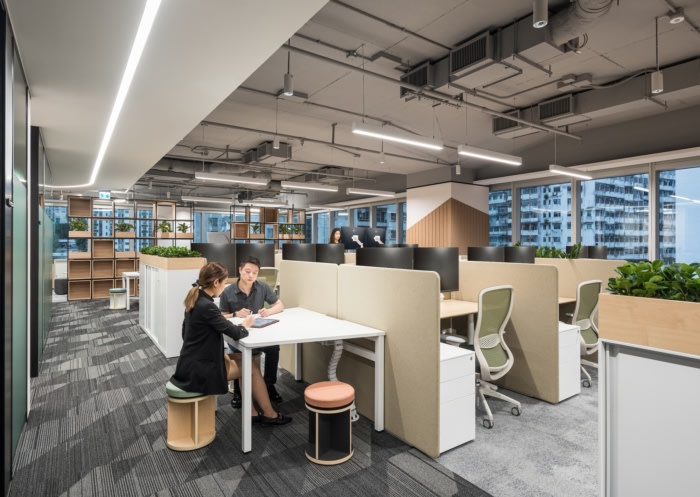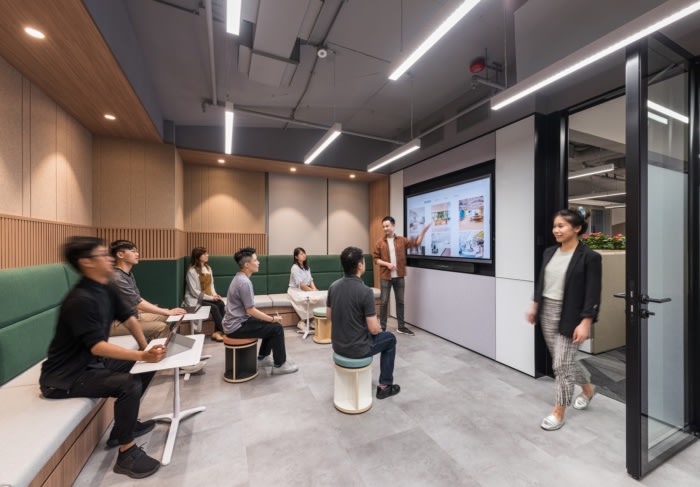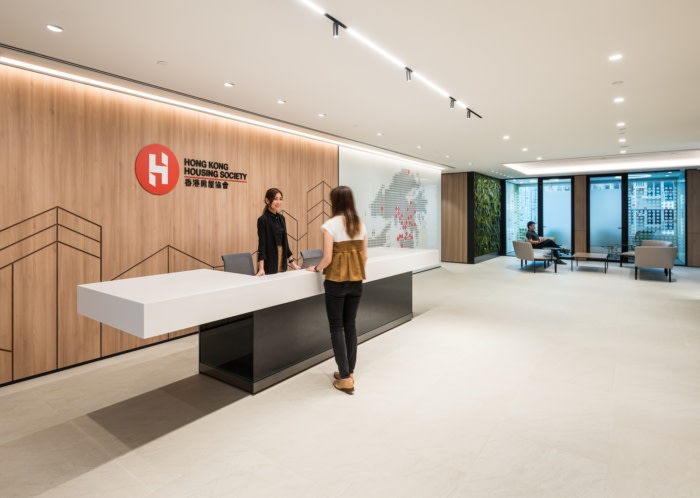
Hong Kong Housing Society Offices – Hong Kong
Spatial Concept designed the Hong Kong Housing Society offices with special touches to highlight the company’s longtime success and commitment to community in Hong Kong.
“A modern workplace that encourages collaboration, increases social wellbeing, and utilizes advanced technologies to improve staff efficiency and user experience.”
With an incredible history of serving the Hong Kong public since 1948, Hong Kong Housing Society’s new office must reflect its mission “Create Homes, Revive Communities.” We aimed to create a modern workplace that can become a space that cultivates a sense of home and a community between staff members.
To showcase HK Housing Society’s deep roots in the Hong Kong community, a customizable graphic map on the reception wall highlights all their projects in Hong Kong. It uses removable stickers so that every time a new project is completed, they can update the map by removing a grey dot and replacing it with their logo. The company’s milestone is displayed on the corridor wall as a commemoration, which begins with a print of their first logo.
The slick reception counter resembles a laboratory table to match their ethos of being a ‘housing laboratory’ that keeps progressing with the times to explore new housing solutions for the Hong Kong community.
One of the most significant changes is the upgrade and integration of technology into the office to enhance user experience and improve efficiency. Facial recognition and temperature-checking door entry systems were installed. A robot at the reception provides visitors with information and sanitizes the space, while a new room booking system accessible via phone & web allows staff to book rooms with ease. In each conference room, a touch panel provides scene settings for different meeting purposes, wired and wireless presentation options are easy to set up by users, and a voice detection camera tracks and follows the speaker while giving presentations and during video conferences.
Switchable glass for some of the conference rooms gives users the option of extra privacy and moveable partitions that combine with adjacent meeting rooms, creating a bigger space for training and larger events.
The office area uses a warm tone and natural materials to create a home feeling, while the breakout areas, pantry, and meeting rooms are in different shades of green, resembling the parks in housing estates as community spaces. The project room serves as a space for brainstorming and team discussion. Inside, a sizeable interactive screen and informal seating arrangement encourage innovation and team interaction.
Design: Spatial Concept
Photography: Scott Brooks
