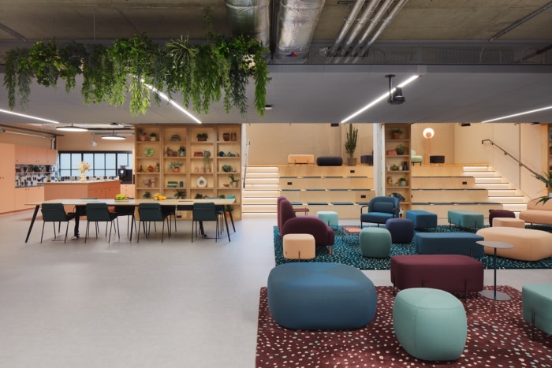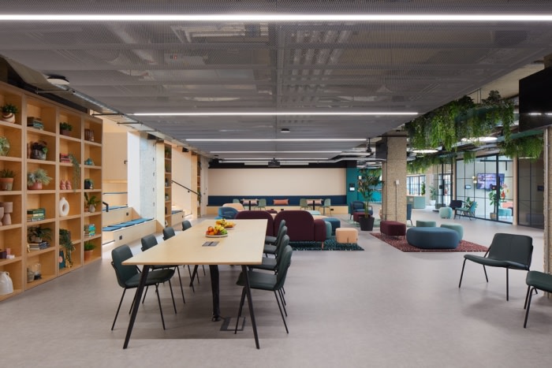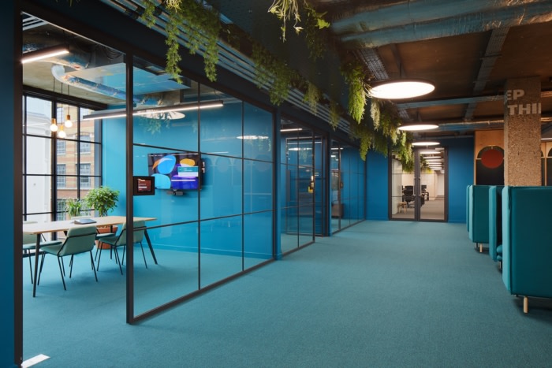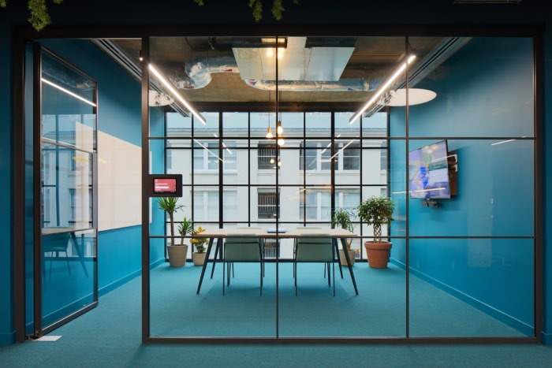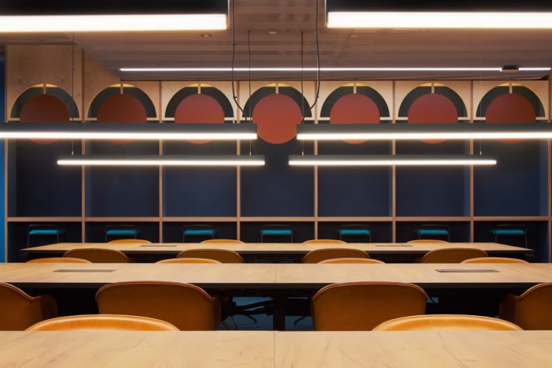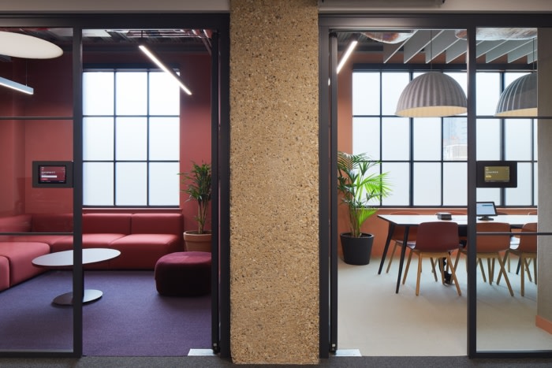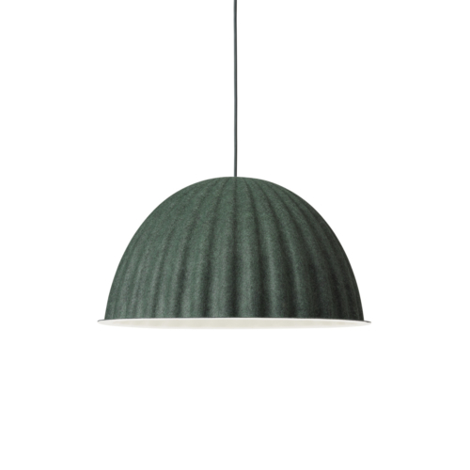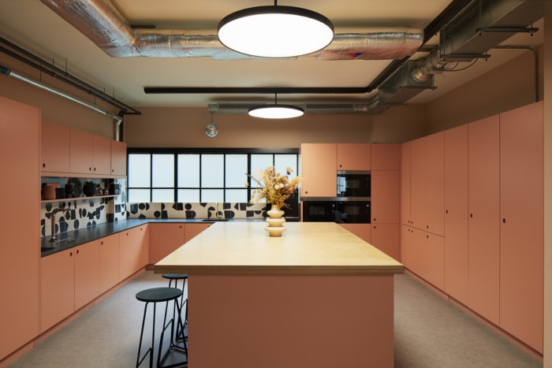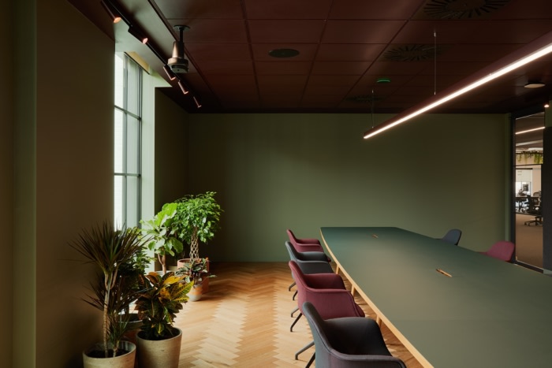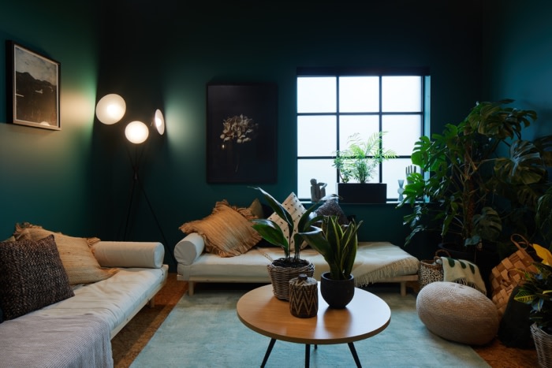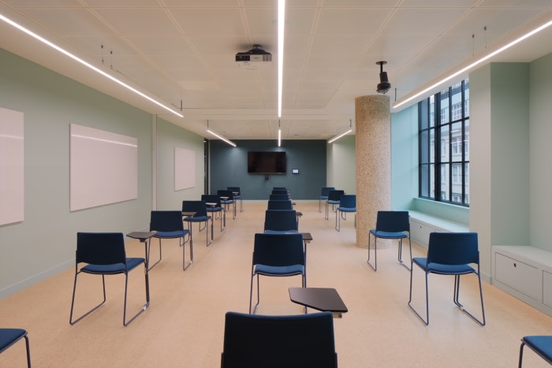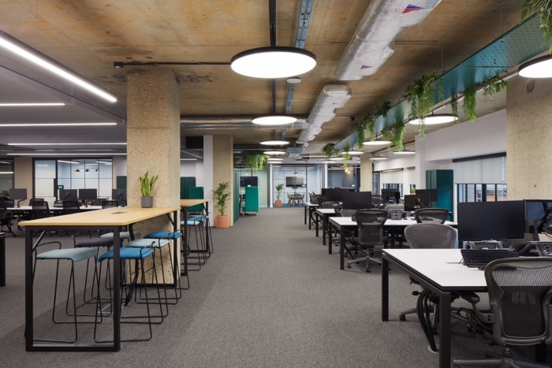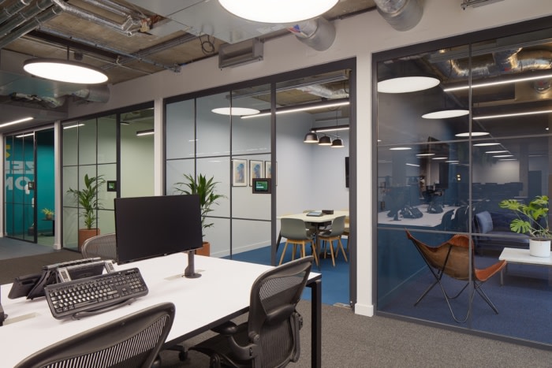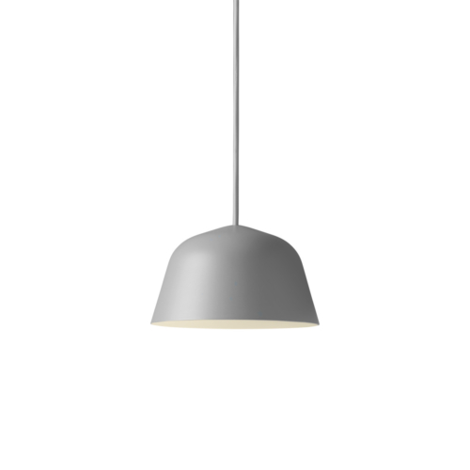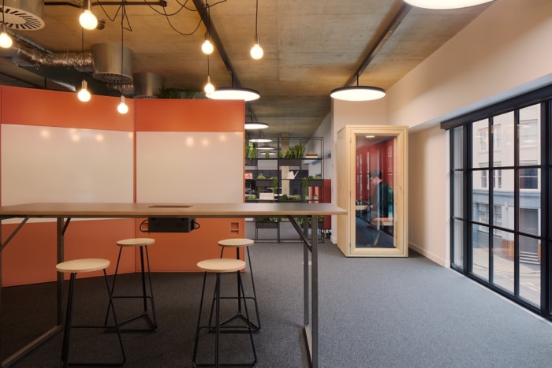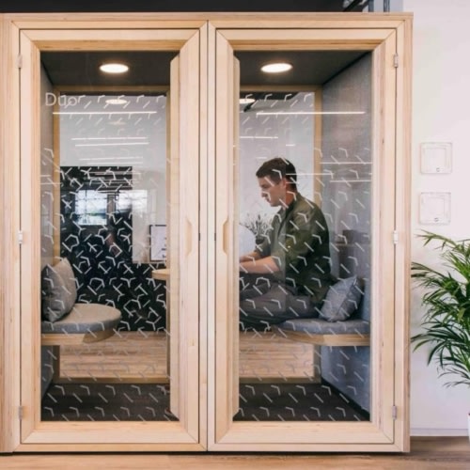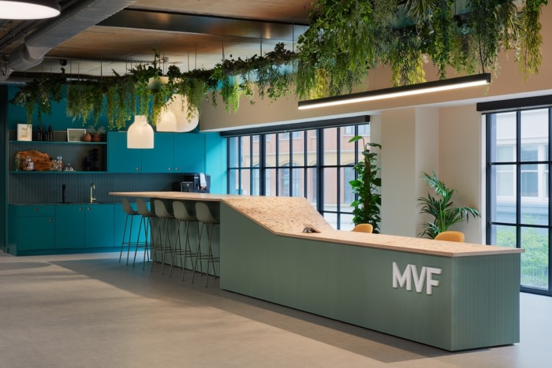
MVF Global Offices – London
The offices of MVF Global were designed as a nurturing space to support employees of the rapidly growing marketing company's location within Wenlock Works in London.
Trifle Creative was tasked with designing the space for MVF Global with both work and rest in mind for their offices in London, England.
MVF Global acquired Floors 1&2 of Wenlock Works – 40,000 sq ft of workspace as their new HQ early in 2020. In the same year they won The Sunday Times ‘Best company of 2020’, a global pandemic hit and yet still the business was growing and fast.
The space would allow the business to reside under one roof for the first time having previously occupied 4 offices in the Kentish Town area.
MVF Wenlock Works is a world class, progressive space which delivers against MVF’s mission to grow via the nurturing of their staff.
The Workplace Strategy was led by Kursty Groves of Shape. Multiple sets of people from all areas of the business were interviewed, alongside surveys and workshops, all of which were critical to Trifle’s holistic design process and delivery. Trifle* ensured that the creative process was underpinned by Design pillars, which are the spaces, colours, textures and ‘feelings’ Trifle* have identified and which makes Wenlock Works the home of MVF.
Working with Shape, Trifle* used in-depth workspace analysis to create Design pillars that would underpin the concept and make Wenlock Works the ‘Home’ of MVF.
An abundance of meeting and collaborative spaces, to suit working needs, moods and styles – were all priority requirements that determined spatial zoning. Trifle* wanted to ensure that floors were democratically laid out, with balanced meeting rooms, shared access to natural light and one buzzing and multipurpose ‘Town Hall’. A key decision surrounding layout was knocking through and adjoining 2 floors to enable the perception of one big ‘Home’. Multiple types of shared spaces force movement between floors and engineer collision points and connectivity across the business.
Wellbeing was at the heart of the design. The idea behind the ‘garden path’ was to encourage people to take more breaks and have walking meetings. The concept was designed into the ceiling with a hanging garden of plants and foliage, forming an overhead pathway which goes beyond a biophilic element to act as wayfinding throughout the space. A zen room for meditation, pray and relaxation was created alongside a large room with a movable wall so that by day there was space for MVF academy training, as well an out of hours pilates and yoga studio.
MVF global has bright, fun colours as part of their identity but with well-being at its centre, Trifle* translated these into softer shades and undertones of quiet, alongside these bolder, accents tones.
Depth of workplace strategy conducted by Kursty Groves of Shape, enabled the design tune in with the needs and work-rhythms of the organisation; Ample storage and lockers for all were included. Location of regular tea points and other facilities ensured spaces are well equipped to support high performing teamwork.
Trifle* delivered the Concept Design for MVF in February 2020, began Detailed Design in March, just before the world imploded. Shape were on hand to stress test the Concept Design against social distancing requirements and to investigate what gradual re-entry into the office would look like.
The original thinking, scheme and design had been progressively thought out in accordance with delivering a high performing, flexible, world-class space, which meant that few changes had to be made to the plans despite the pandemic.
Design: Trifle Creative
Contractor: ISG
Photography: Ed Reeve
