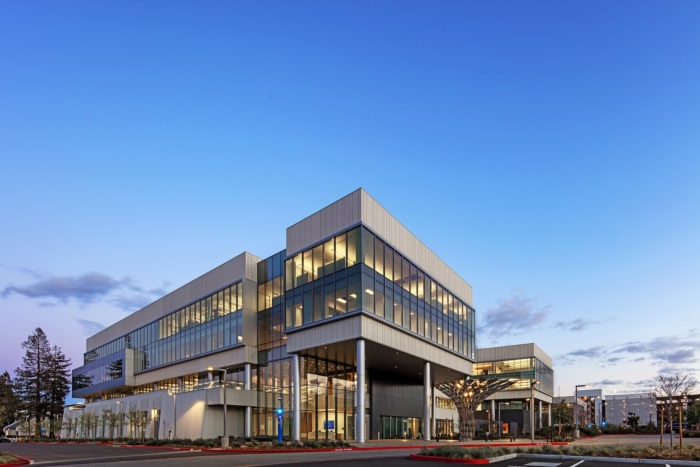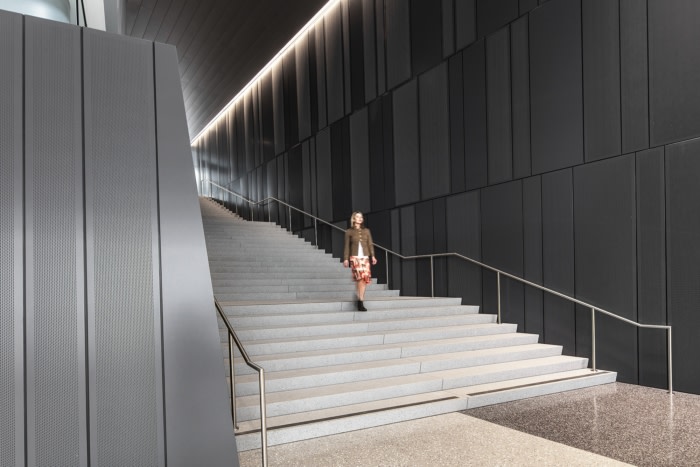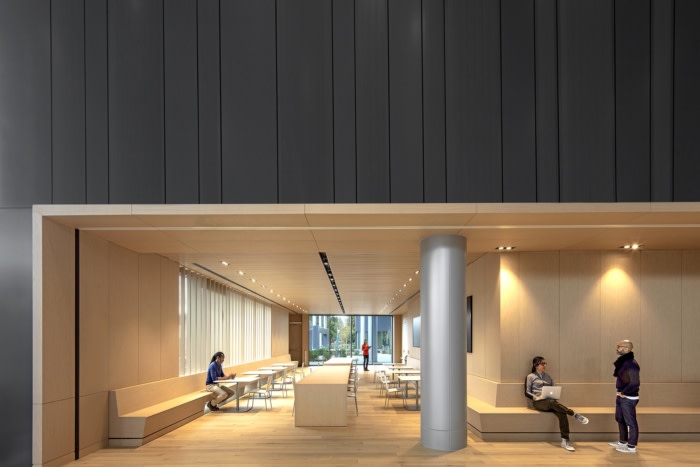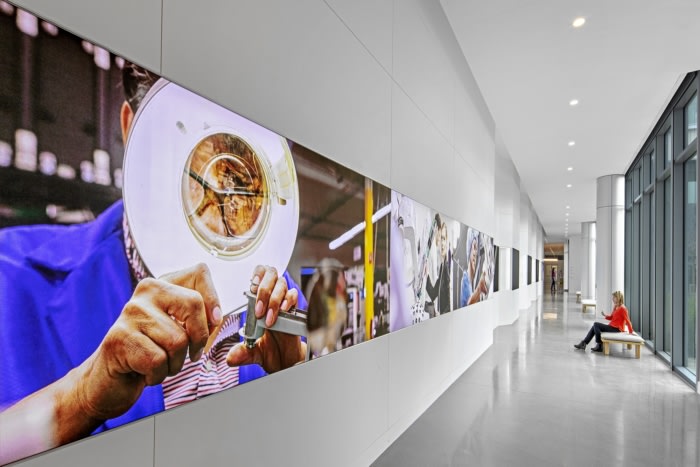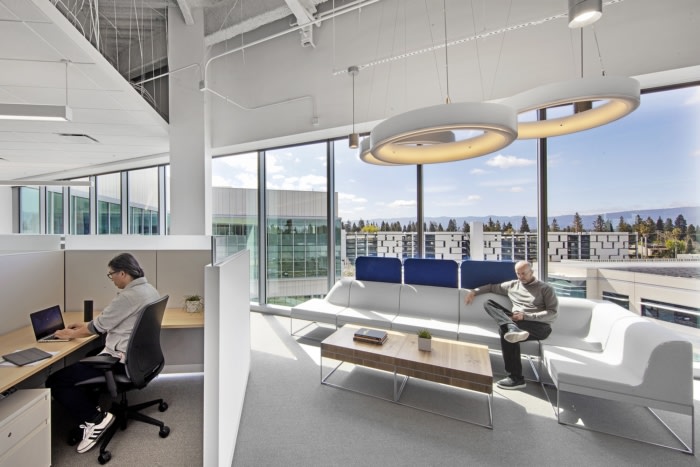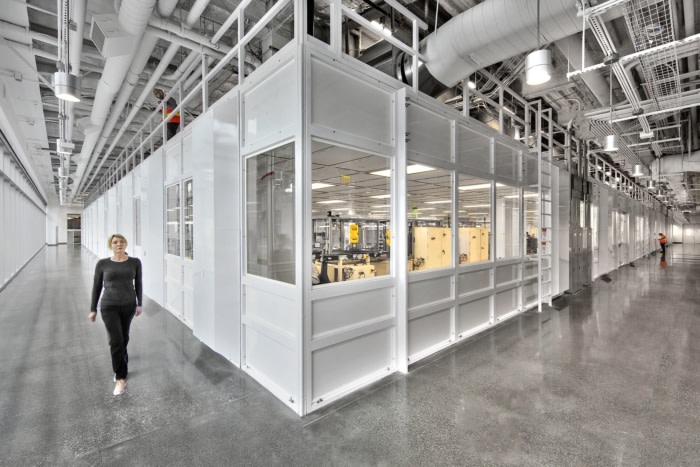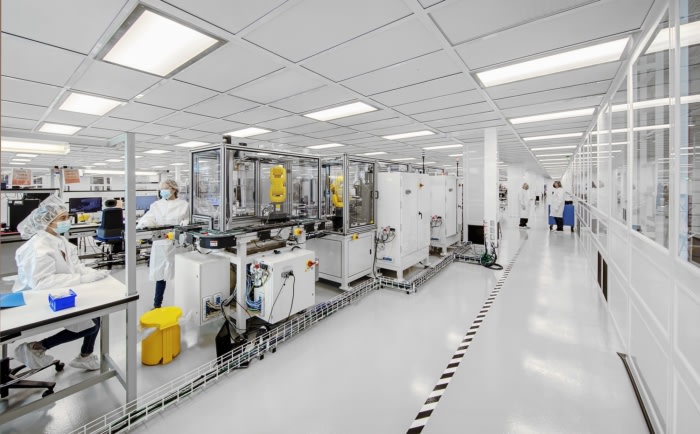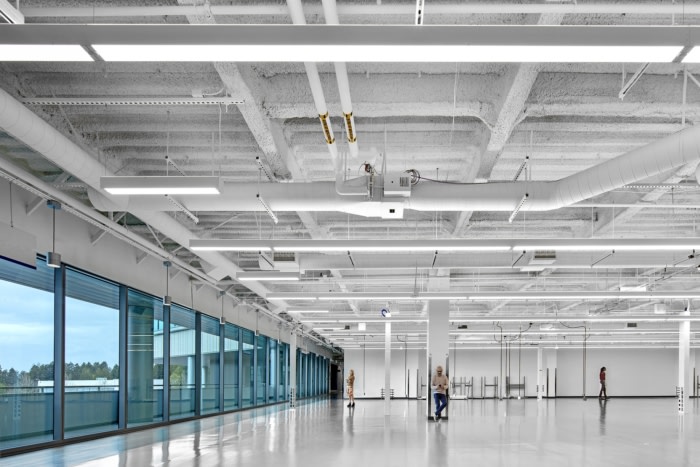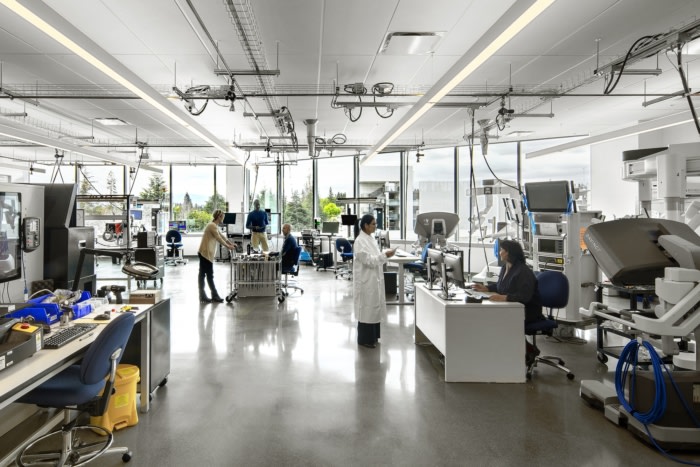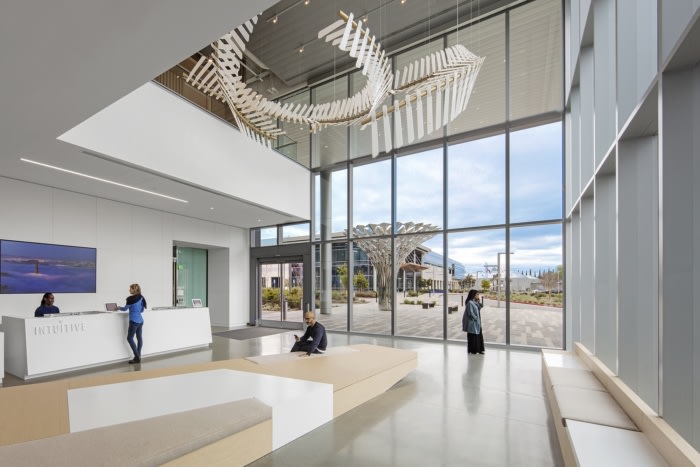
Intuitive Surgical Offices – Sunnyvale
RMW architecture & interiors focused on collaboration and communication in designing the Intuitive Surgical offices in Sunnyvale, California.
RMW created an urban campus for Intuitive Surgical (ISI) that supports the company’s connected approach to collaboration. The modern, steel-framed building designated for the Instruments and Accessories (I&A) business unit unifies the interrelated departments of product development, design engineering, prototyping, pilot manufacturing, product assembly, and distribution, all under one roof for the first time.
The impetus for grouping these functions together was to strengthen cross-communication and activate a real-time feedback loop, thereby increasing productivity and helping to jumpstart innovation. The vertically stacked arrangement puts product design and R&D engineers on levels three and four, making them directly accessible to the pilot manufacturing and assembly groups on levels one and two.
The building architecture expresses this strategic relationship. With R&D levels floating above ground-level manufacturing, a visual inset is created at level two that features exterior patios for lab technicians, engineers, and assembly workers.
Level two is an exterior piano nobile with plazas that offer workers a healthy respite from the interior lab/R&D environment.
A prominent, two-story visitor lobby and two-story café anchor a new linear park connecting Kifer Road to the employee parking structure at the back of the site. The arrival experience for visitors begins with a greeting by “Cosmos,” a public art installation that emphasizes the connection between art and science. Employees enter the building at the grand café, a designated communal hub where people can grab a coffee and socialize before heading into work. A semi-private exterior courtyard connects the two entries with informal meeting areas and joins a parallel, education-focused interior “story corridor” that is used for ISI informational tours. The park features an outdoor kitchen used for company-wide TGIF cookouts. Nestled in amongst the landscape are sporting amenities for employees, including a full basketball court, two bocce ball courts, and sprawling lawn areas to throw a frisbee or just kickback.
Integrated Workspace
On the upper floors, the workplace design inspiration was derived in part from the company’s core brand elements: balanced, functional, and human, with an emphasis on creating critical adjacencies to ensure future flexibility. The large 75,000 gsf floors are shaped to cluster office environments around four vertical, interconnecting core elements. All workplace areas enjoy the wellness benefits of natural light and are conveniently positioned adjacent to flexible, centrally located zones for lab/R&D. Cores feature spacious, skylit stairs that anchor on-floor, horizontal and vertical circulation between departments, creating efficient wayfinding while encouraging a healthy alternative to elevators.R&D Spaces
The different functions of the I&A business unit are thoughtfully distributed across well-organized floor plates. Two enclosed 50-foot-wide skywalks on the upper two levels enable connection to a future, phase two workplace, ultimately achieving 150,000 gsf of contiguous R&D floorspace per floor. Outdoor decks with a variety of seating options set amidst park and garden settings facilitate access to fresh air on all levels. Level three has a large, southeast-facing deck adjacent to amenity hubs and the two connecting skywalks.A future-proof master plan
The master plan for ISI’s urban campus is designed to provide flexibility for future expansion by taking care to preserve the hallmark attributes of a desirable, modern workplace as occupants continue to be designated or regrouped. This approach proved useful as we launched phase one without user groups identified for the building. Flexibility was key and will remain critical as the fast-growing company expands and reorganizes to improve workflow processes internally. The future phase two building will connect to phase one, allowing the two buildings to function seamlessly as one cohesive structure. The phasing of the master plan enables what was achieved vertically to expand horizontally without sacrificing efficiency.The resulting assemblage offers a new workplace paradigm for ISI that knits R&D specialists together with their production and manufacturing counterparts. Reaping the benefits afforded by proximity, they can now share in developing new ways to shape the surgical process, innovate, and simplify product throughput while creating lifesaving tools.
Design: RMW architecture & interiors
Contractor: BuildGroup
Photography: Eric Laignel
