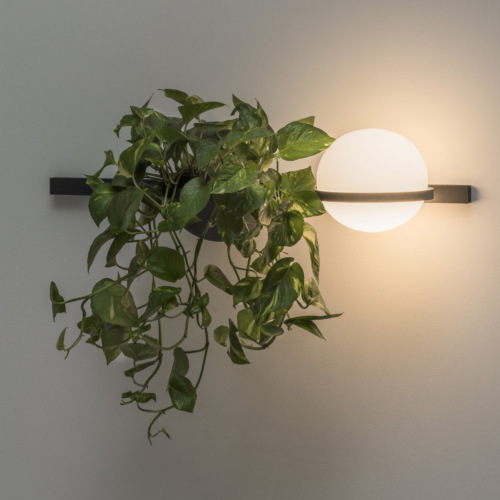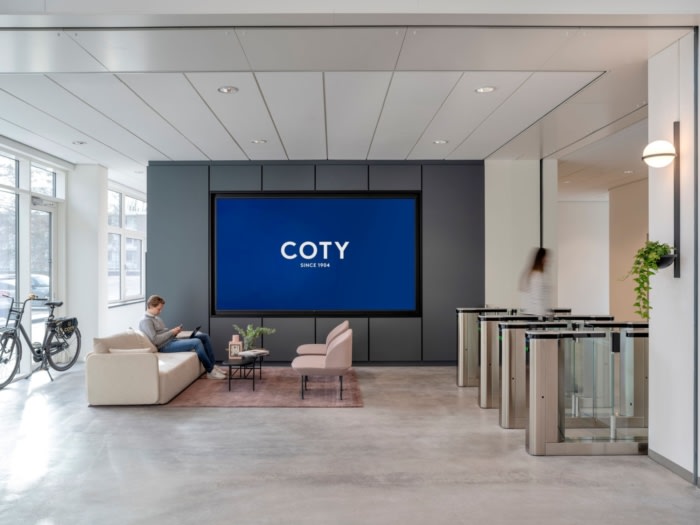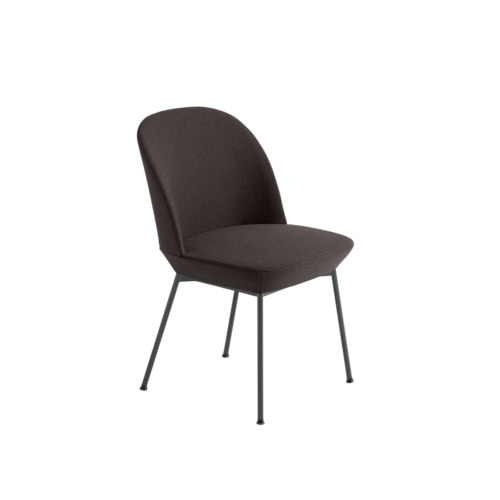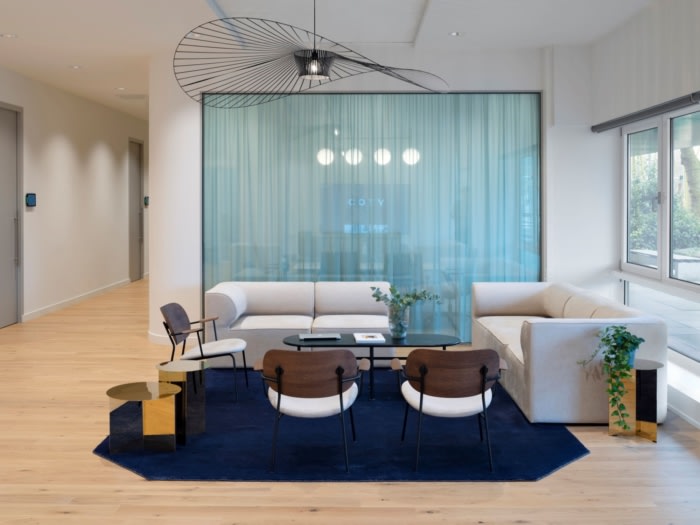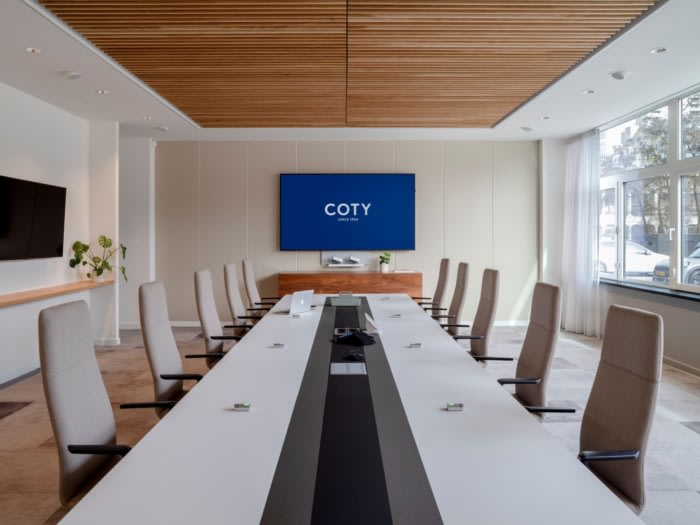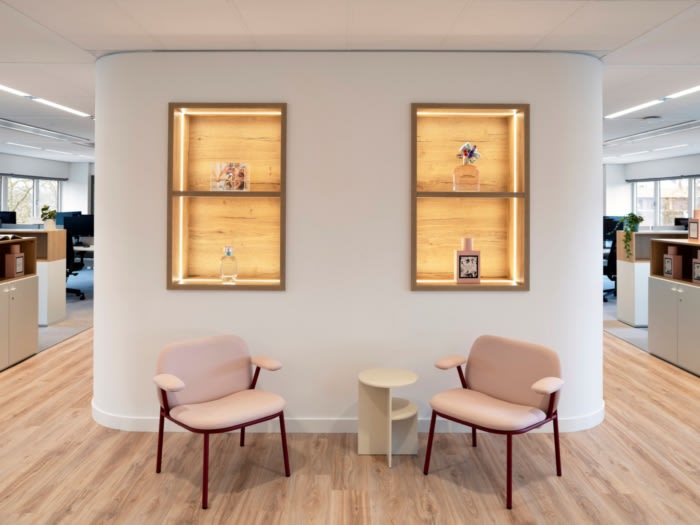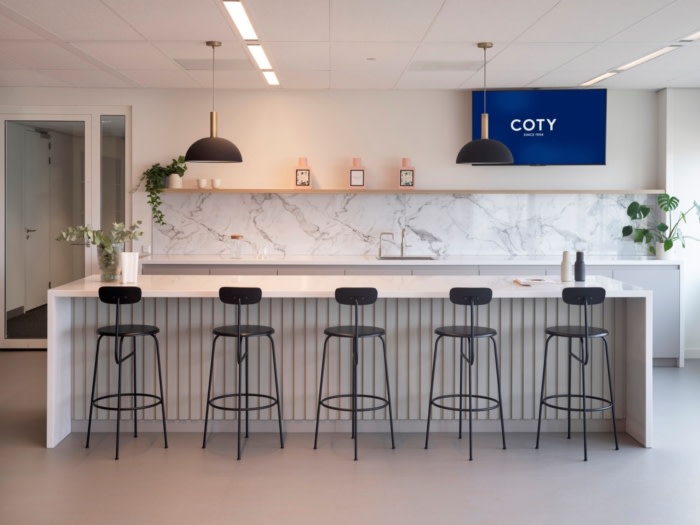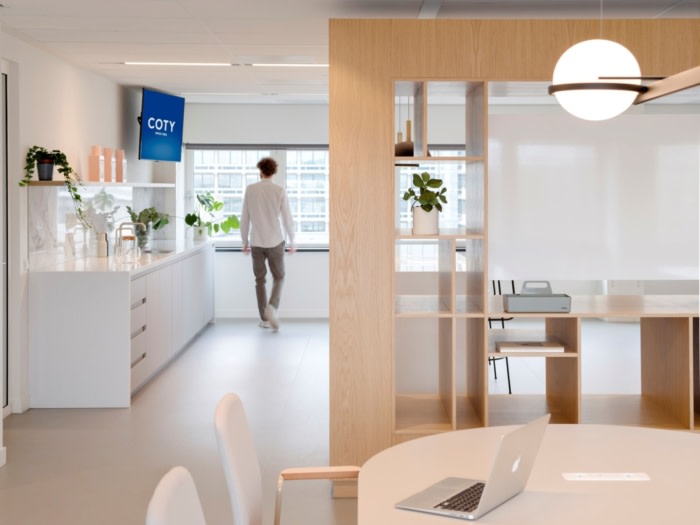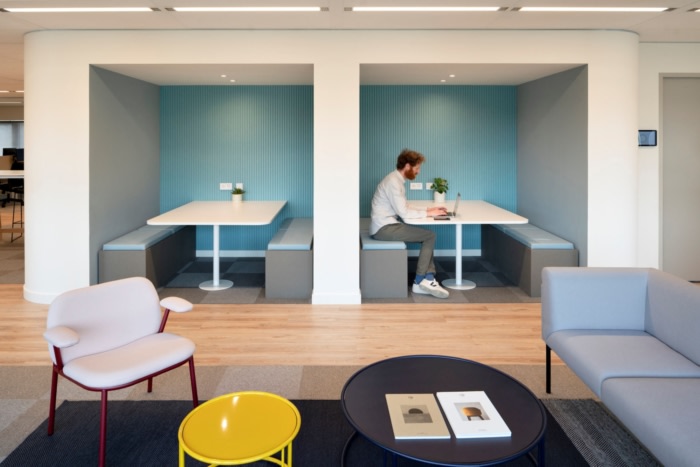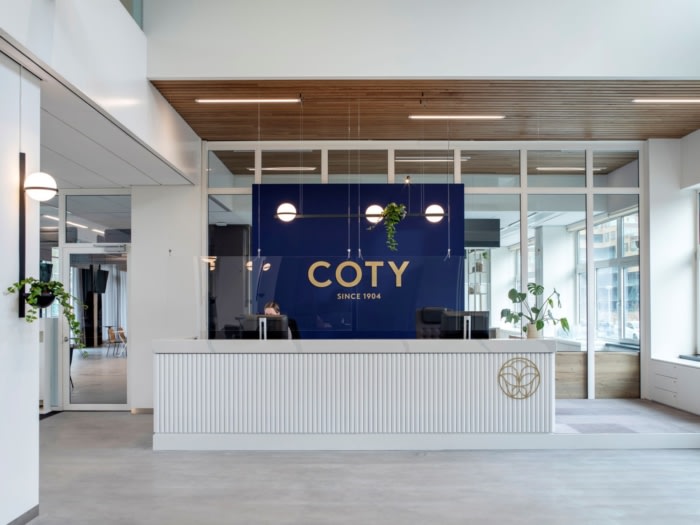
Coty Offices – Amsterdam
Unispace was given the task of creating an office for Coty‘s new location in Amsterdam, Netherlands.
Following successful projects in London and Paris, Coty partnered with Unispace to design their new global headquarters in Amsterdam.
International fragrance company, Coty, made the bold business decision to move their global headquarters from New York City to Amsterdam, and combine multiple teams in one central location.
With large offices in Paris, Geneva and London, this move allowed the company to reposition themselves for further growth and boost productivity through higher collaboration.
Objectives
It was communicated at the start of the project brief in August that the space would need to be ready in just seven months, and this became a key decider in choosing Unispace. Due to our unique methodology, global presence and extensive network of contractors and consultants, we could promise delivery excellence across multiple countries and languages without compromising on time or quality.While our clients in New York spoke English, we also worked with the French-speaking Coty office in Paris, as well as collaborating with suppliers in Amsterdam, who predominantly spoke Dutch. We were able to combine our Unispace studios across Paris, Amsterdam and London to ensure seamless project management every step of the way.
A timeless design to bring teams together
After recently refreshing the brand, we designed the space with Coty’s neutral palette in order to let their iconic brands shine, which includes Gucci, Burberry and Chloé. In creating the new global headquarters, this meant that clients, staff and guests would visit from around the world, so we wanted to showcase heritage items such as perfume bottles from over the years, historic campaign posters and an interchangeable timeline in the space to celebrate Coty’s achievements.Coty Amsterdam headquarters
Reconnecting teams with agile working, collaborative spaces and social areas was a key element to the design. The ground floor holds a staff restaurant and outdoor terraces for employees to connect and relax, while the fifth floor on top of the building is dedicated to co-working and project space. Complete with a coffee lounge, the fifth floor blends hospitality and co-working spaces for staff, clients and visitors from around the world to use. The furniture arrangement is completely flexible to suit the needs of the user, with a mixture of non-fixed desks, meeting and training facilities as well as soft seating to provide comfortable ‘homing from work’.Each of the floors have been designed in a similar layout to allow teams to become familiar with each space and easily work in an agile manner. Neighborhoods have been incorporated into the floors to allow teams to find a space best suited for them while allowing organic growth. There is no ownership of meeting spaces nor assigned desks, naturally providing a smooth flow of movement for staff, with easy access to the whole building.
Challenges along the way
One of the project’s major challenges was having very little information about the building’s CAT A/base build refurbishment at the start of the project, as it was still incomplete. Our architects were unable to fully visualize the final base build but still needed to create a strategy and design in order to reach the tight deadline.To overcome this, our designers in London had constant communication with the team of sub-contractors on site in Amsterdam, collaborating and updating the designs as the build was being finalized.
The final result
The end result is a truly collaborative space for Coty’s global teams to reconnect and thrive. The project was completed on time and on budget, due to Unispace’s trusted global presence and local knowledge.
Design: Unispace
Photography: Jordi Huisman
