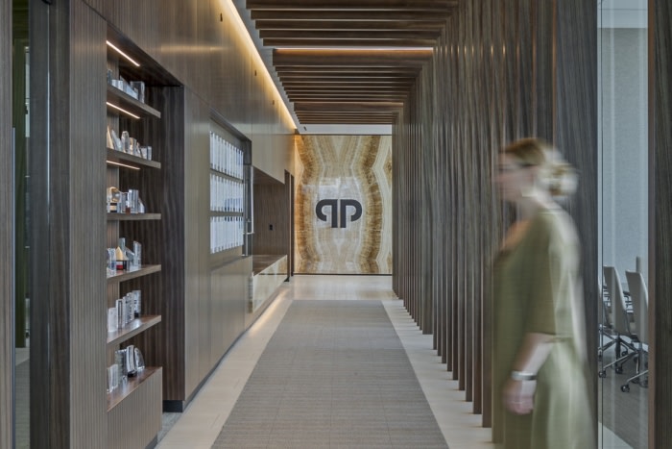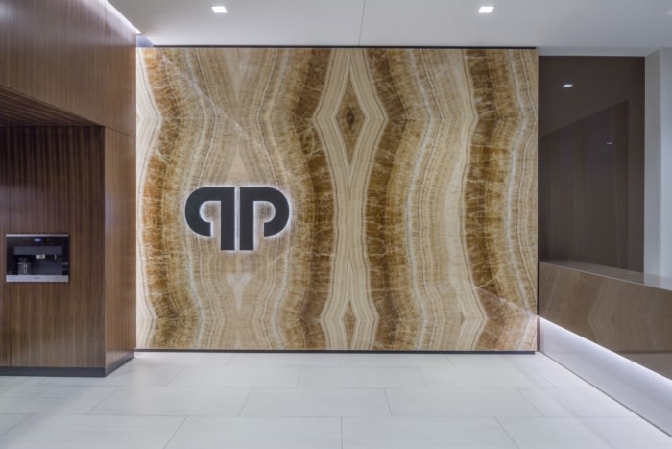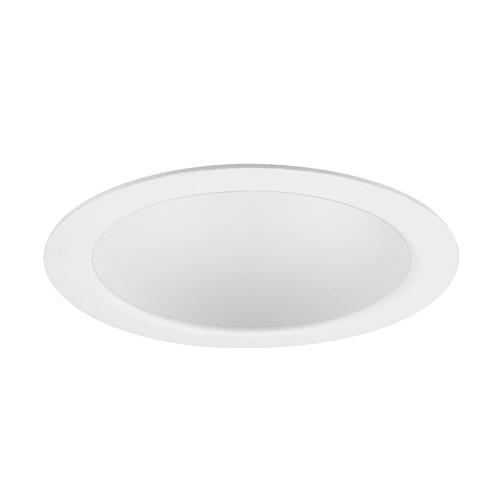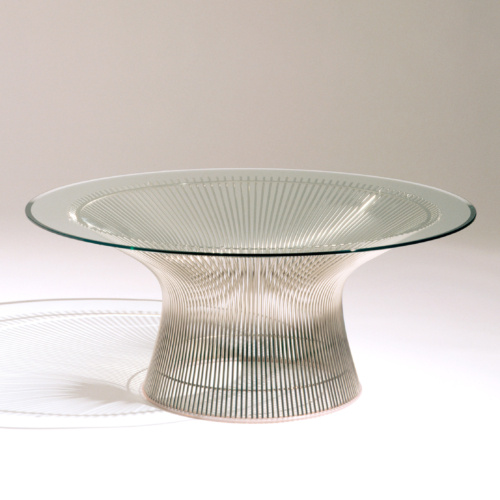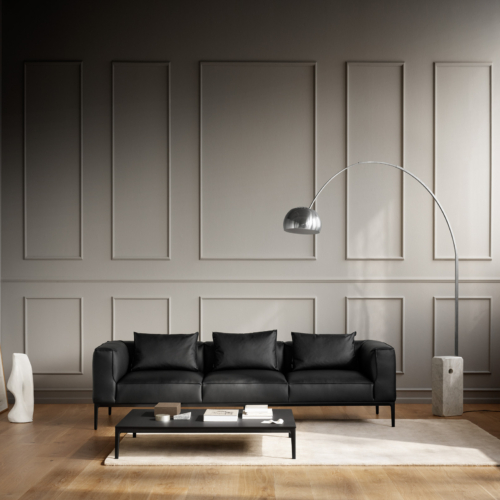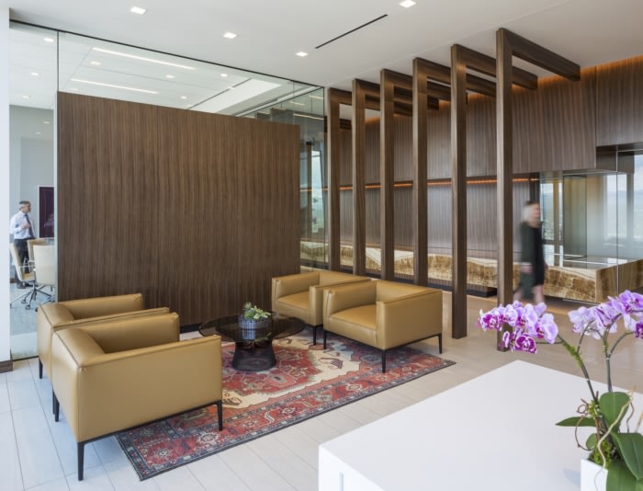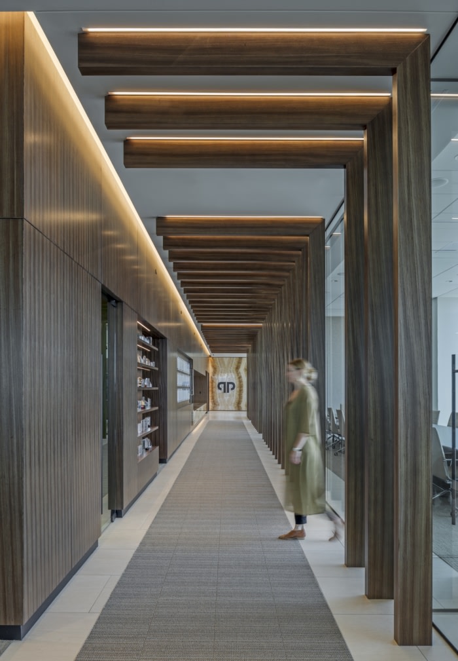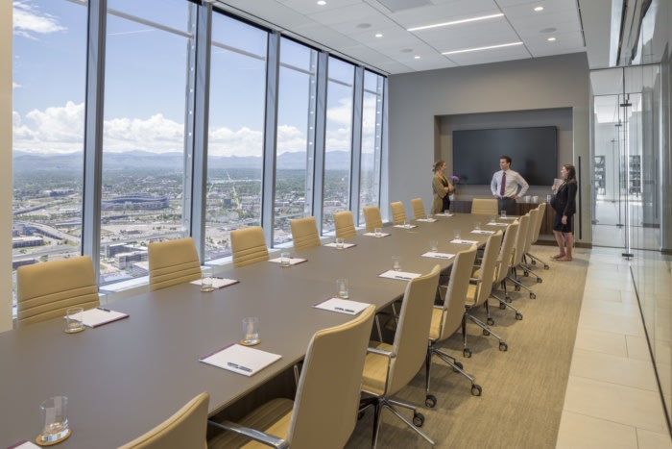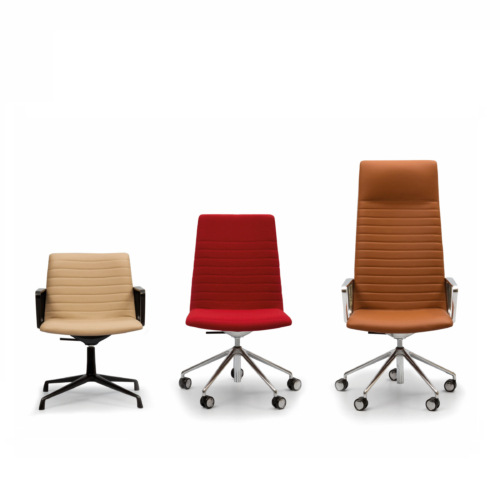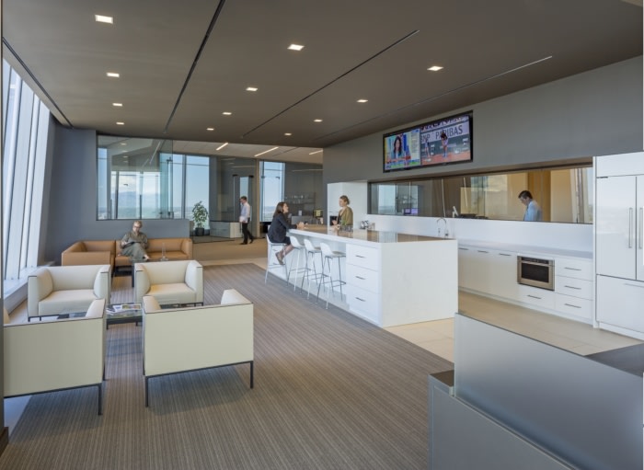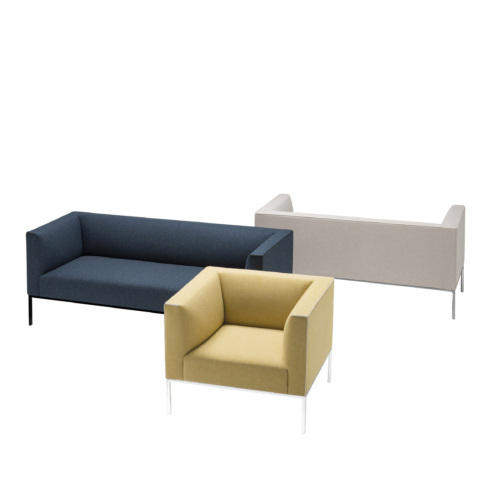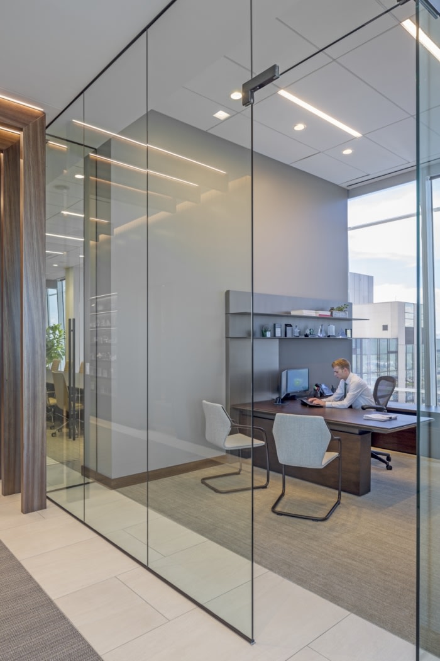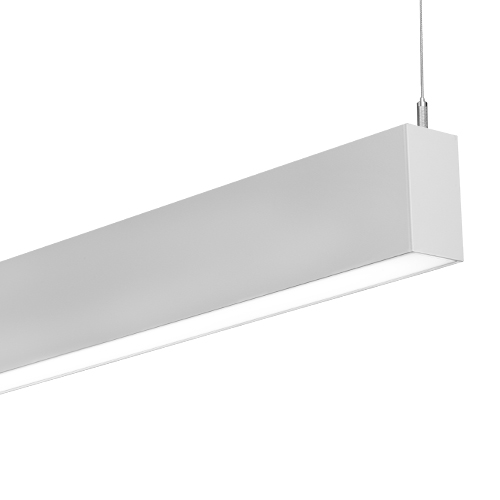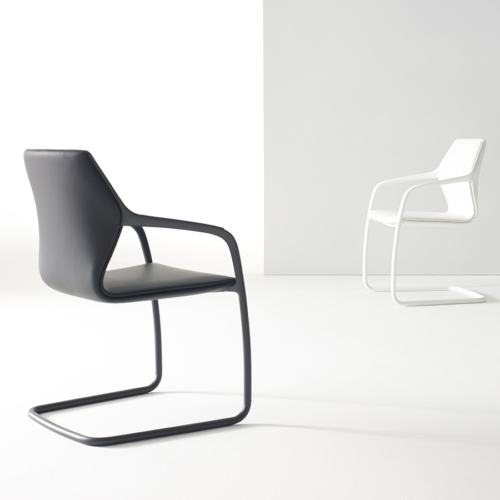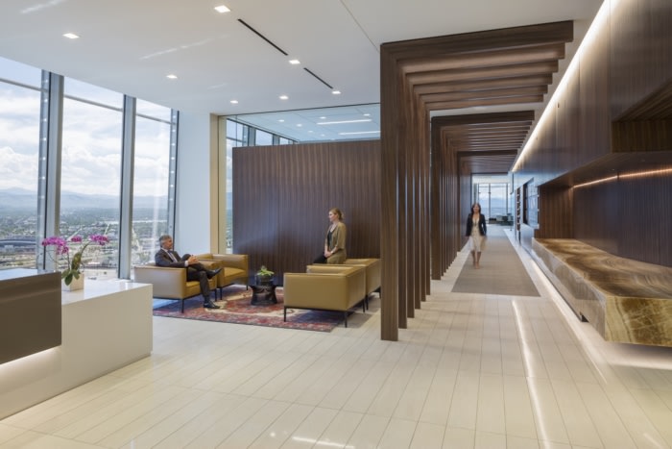
Petrie Partners Offices – Denver
Eppstein Uhen Architects (EUA) designed the Petrie Partners offices for both the employee and guest experience in Denver, Colorado.
As strategic investment advisors to the energy sector, Petrie Partner’s new office makes a bold visual statement that is grounded in the earth’s layering, while celebrating the expansive Colorado sky. EUA worked with the founders to architecturally express their values with a simple but commanding use of stone, wood and glass, emphasizing Petrie’s commitment to honesty and transparency. The result is a precise, seamless space that exudes sophistication and confidence, as well as warmth.
Particular emphasis was placed on the entry sequence, where visitors are greeted by expansive mountain and city views through 13ft floor to ceiling windows, a custom onyx branding wall and countertop with a cutout glass corner, hallways lined with millwork “trees,” providing natural wayfinding through design. EUA worked with the founders to architecturally express their values with a simple but commanding use of stone, wood, and glass, emphasizing Petrie’s commitment to honesty and transparency.
Design: Eppstein Uhen Architects (EUA)
Photography: Frank Ooms
