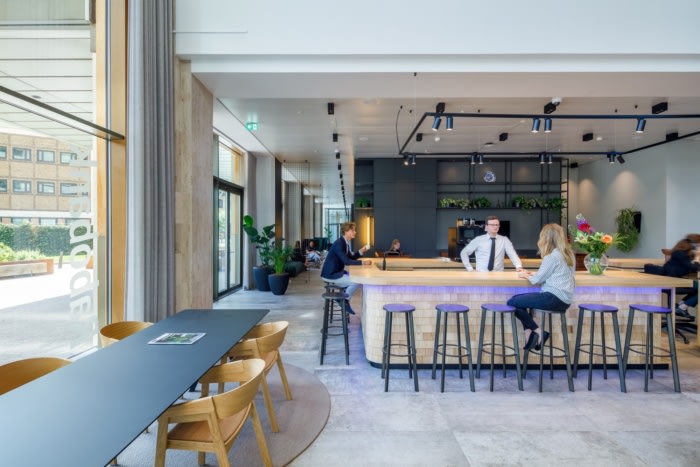
Rabobank Regional Headquarters – Rotterdam
Fokkema & Partners Architecten designed the regional headquarters of Rabobank to appeal to guests as well as employees in Rotterdam, Netherlands.
Rabobank operates on the basis of cooperative principles. Moving their regional headquarters to FIRST Rotterdam gave way to re-think the design of a new business centre to be situated on the ground floor. Its design underlines a strong focus on hospitality. In the high-rise 5 office floors provide healthy and comfortable workspaces, dedicated collaboration spaces and a working cafe.
The regional headquarters of Rabobank are optimally organised to serve the local communities of the international financial service provider. Rabobank sought after an inspiring and sustainable new location for its Rotterdam HQ and selected the multi-tenant building FIRST Rotterdam (de Architekten Cie. 2016) near the central train station. The compact head office, situated in the high-rise, is complemented with a generous client area on the ground floor.
Fokkema & Partners introduced a welcoming hospitality concept that extends to the passers-by, showcasing a subtle mix of lighting, greenery and brand-identity. The semi-public zone accommodates meetings with business partners and clients. Its green and welcoming interior reflects the raw atmosphere of Rotterdam while radiating the collaborative nature of Rabobank.
A large coffee bar doubles as a reception desk, dissolving the barrier between visitor and host. The bar is a warm showpiece clad with wood shingles following its curved shapes. Worn textures and contrasting colours are highlighted by distinctive lighting throughout, creating a warm pallet. Robust detailing underlines the clear and no-nonsense atmosphere. The consultation rooms are situated along a green inner courtyard. At its end, the wide corridor opens up to a large seminar space for flexible use.
On the floors of the high-rise, the design offers a sustainable and comfortable workspace concept which is completely tailored to the health and wellbeing of the people working at Rabobank.
One floor is set-up as a contemporary working café and collaboration deck. As the central meeting HUB of the company it offers a variation of spaces to meet and connect. It also houses the lunch room and break-out facilities for a comfortable and inspiring workday. The HUB induces sharing of knowledge and spontaneous encounters.
Accompanied by graphic references to the city of Rotterdam throughout, the plan, with its straightforward detailing of robust materials resulted in a unique interior for the Rabobank in Rotterdam.
With the new HQ delivered, Rabobank sets the tone for upcoming years offering an inviting place to work and collaborate.
Design: Fokkema & Partners Architecten
Photography: Bram Vreugdenhil
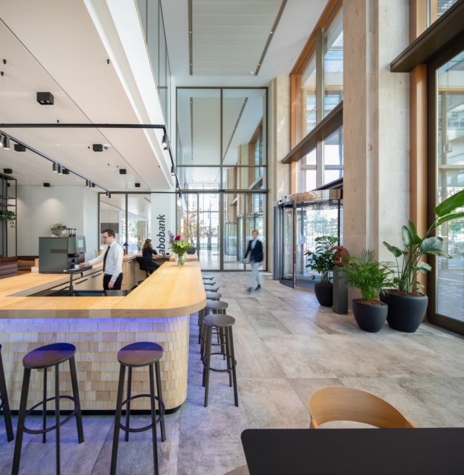
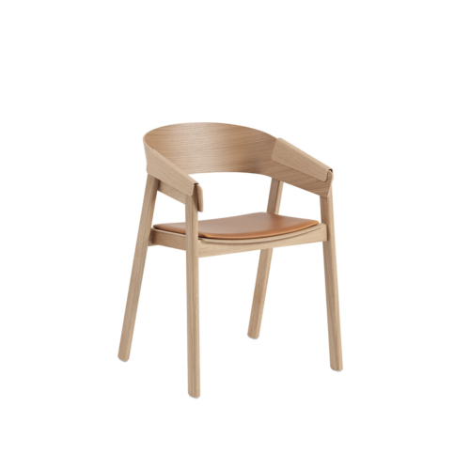
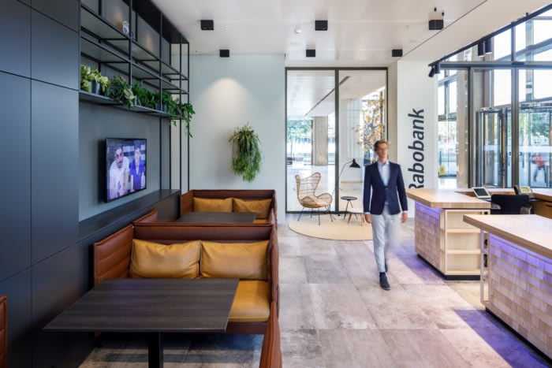
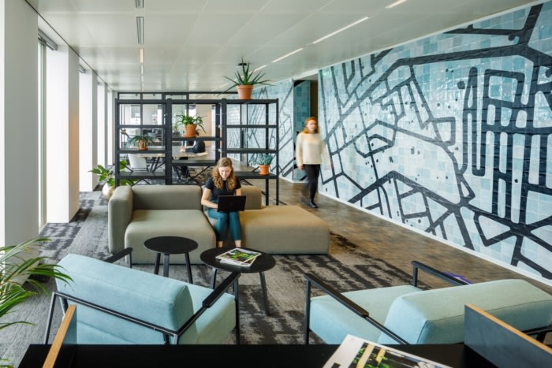
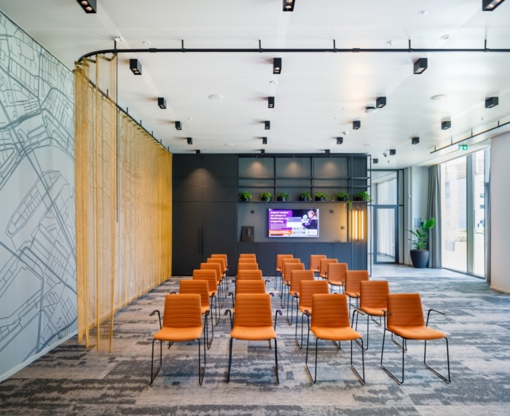
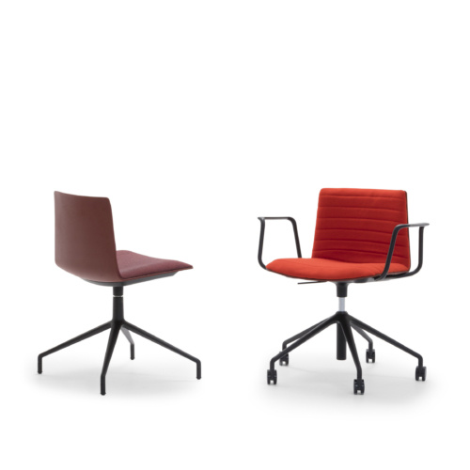
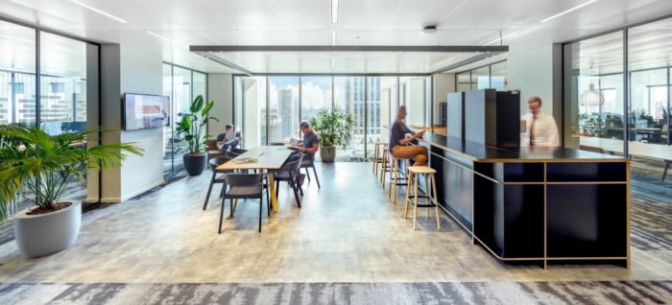
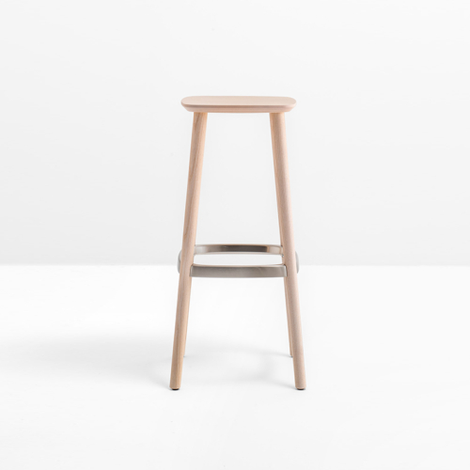
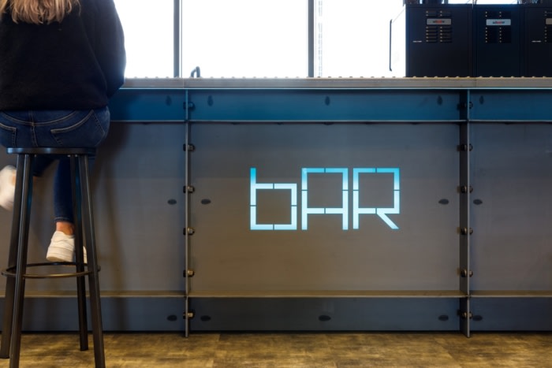
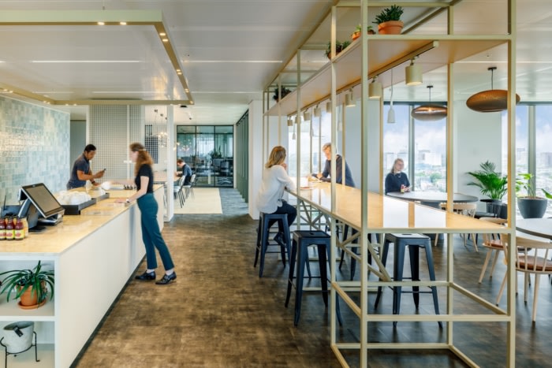
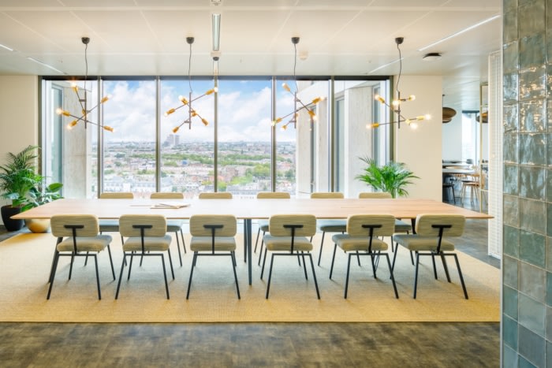
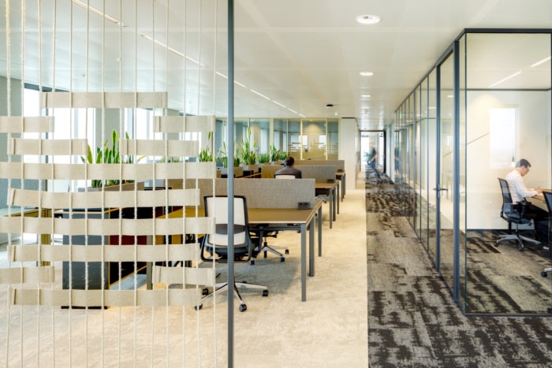
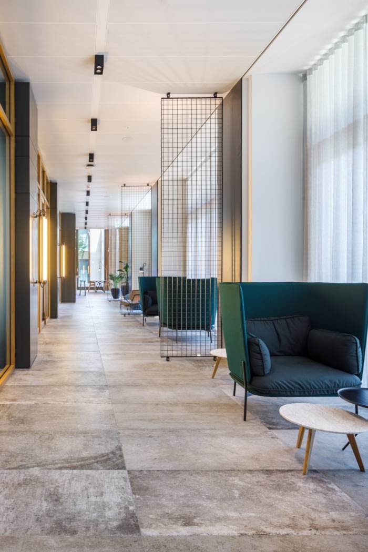
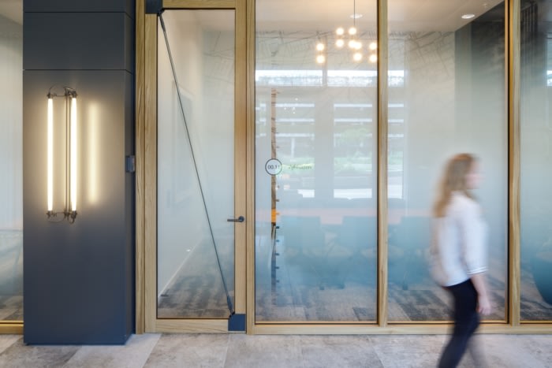
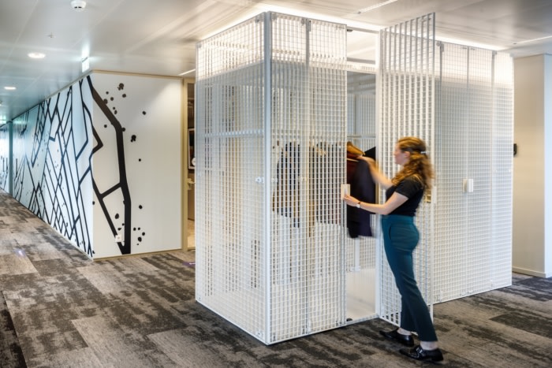
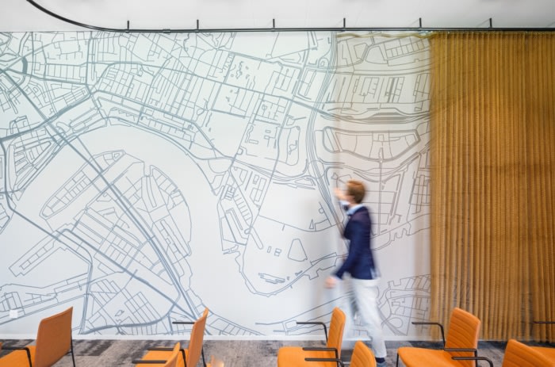



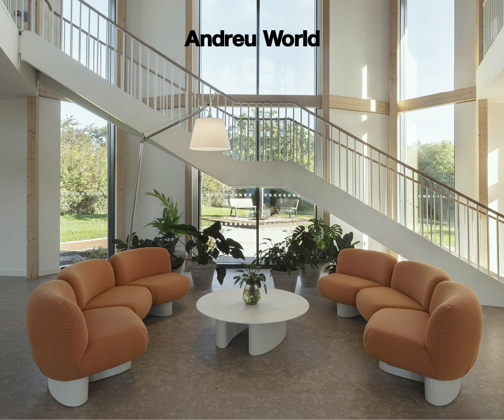




















Now editing content for LinkedIn.