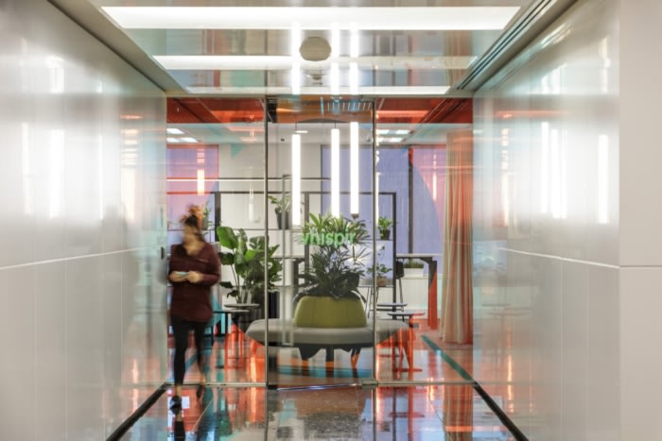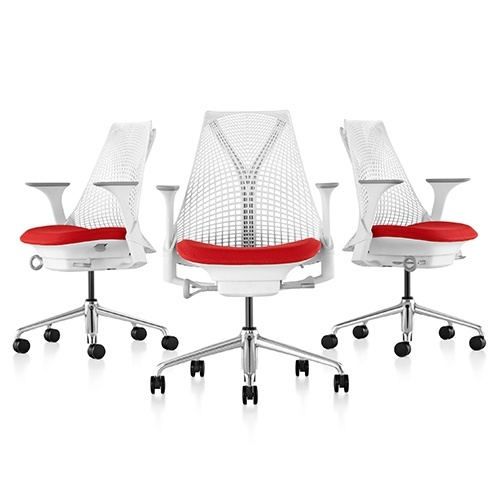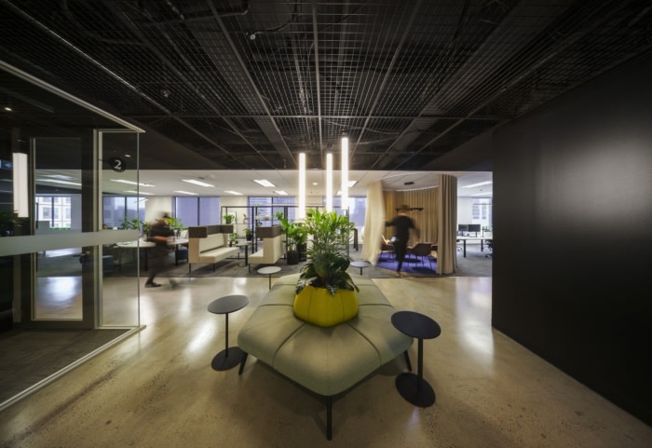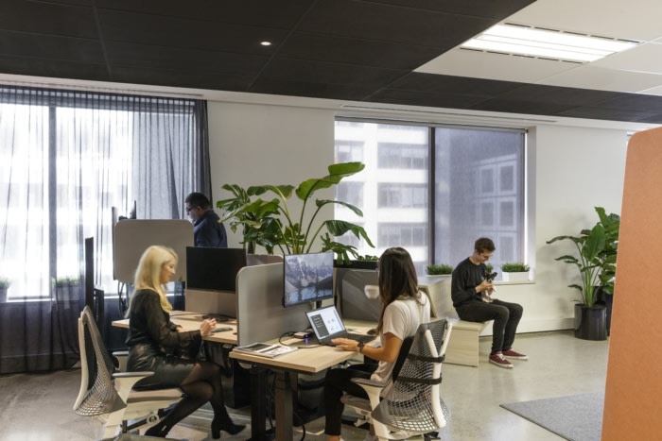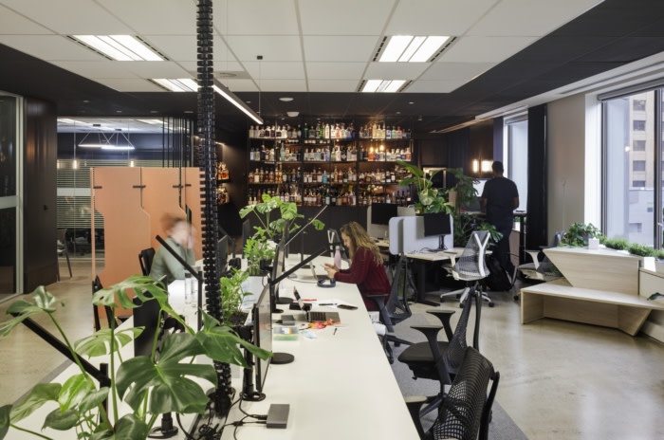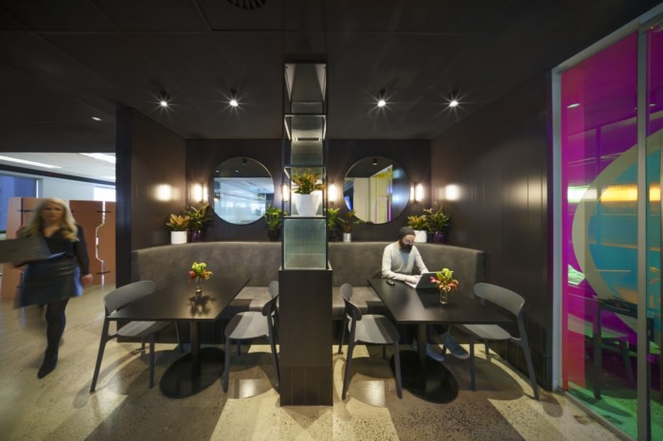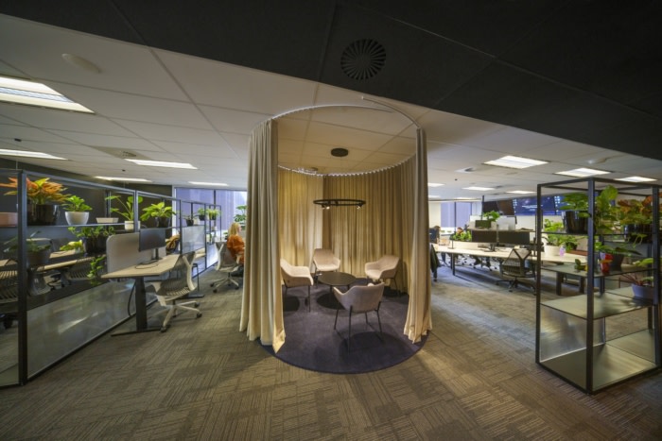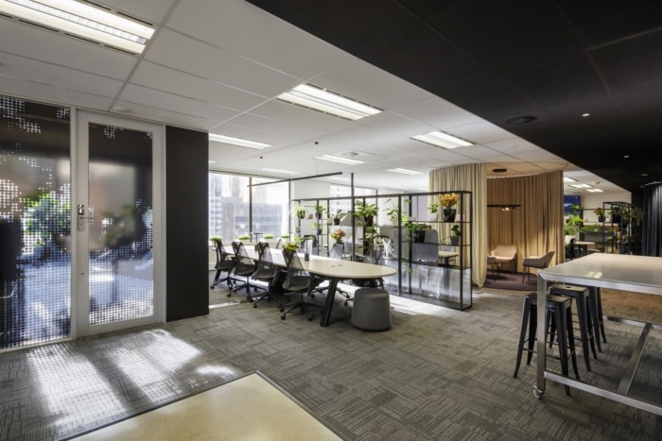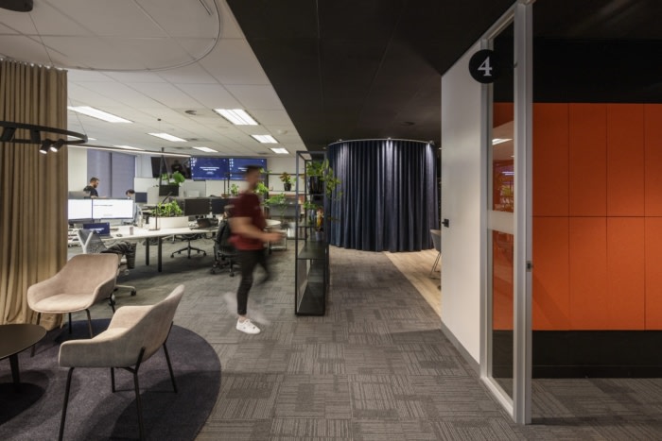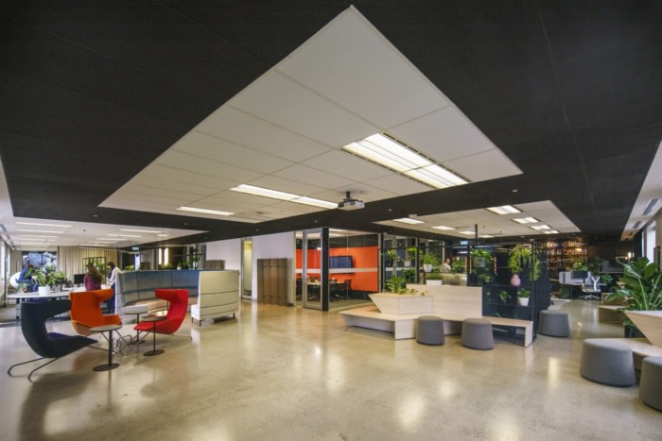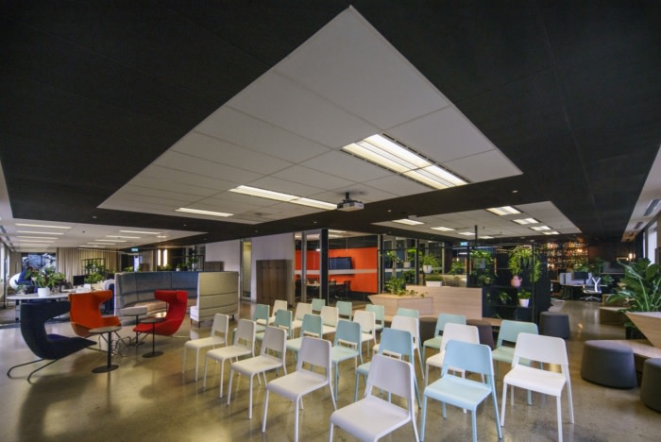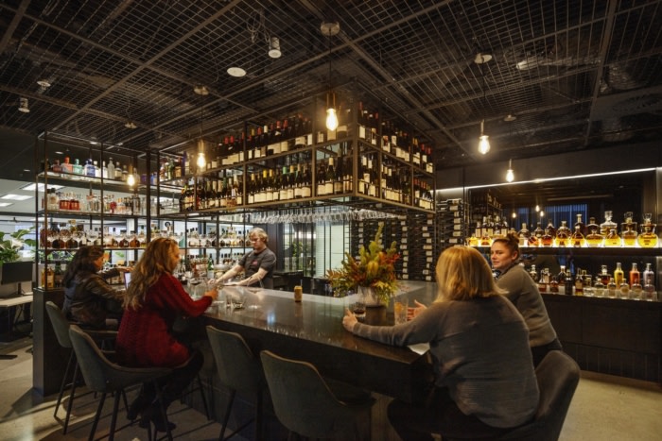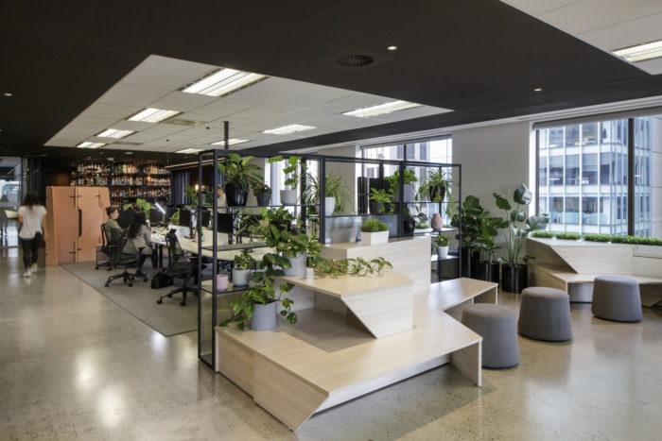
Whispir Offices – Melbourne
Agero Group was tasked with updating the Whispir offices to serve as a new model for workplace communication in Melbourne, Australia.
For cloud communications innovator Whispir, connection and communication are the cornerstones of their philosophy and culture. With the critical changes unfolding from the impacts of COVID-19, they knew the way we worked was rapidly changing – and there was no turning back to 9-5.
Agero Group was engaged to transform their traditional 9-5 office space and create a new form of workspace with flexible working arrangements and a safe space where Whispir’s workforce can connect and collaborate on new innovations.
Rewiring for communication and connectivity
Gone are the sea of desks and workstations. Instead, the workspace design focuses on creating human connection through various team hub spaces. This would support both team collaboration work as well as individual working styles.The different team hub spaces include:
A. Sit/stand individual focus stations with social distancing
B. Team worktables / discussion zones with mobile presentation walls
C. Communal work tables
D. Localised informal discussion spaces with acoustic curtains
E. Tiered seating / breakout spaces
F. Acoustically treated meeting rooms for team meetings
G. Acoustically treated quiet rooms for individual focused work
H. A feature barCheers to an office bar
Connecting and bringing people together is at the core of what Whispir does. Having a bar would not only showcase their brand and culture but also forge stronger client relationships and boost teamwork.Ready to Reconfigure
With their lease coming to an end in a few years, it was important the fitout had the flexibility to be relocated to another building at the conclusion of their lease, if required. Multifunctional spaces and a modular design enable Whispir to transform the space to their current as well as future business needs e.g. more hires or increased days in the office. Even the bar – the central pillar of Whispir’s office – is relocatable.Reimagining social distancing
The workspace was designed with inbuilt social distancing and hygiene measures so Whispir could safely welcome employees back to the office. Through the use of clever spacing, plants and Perspex screen shelving systems, organic and invisible social distancing was achieved.Sustainability in Mind
All existing furniture was repurposed or reused to give it another life. For example, standard workstations were repurposed into flexible communal team tables that could cater to traditional working, team meetings, presentations and round table discussions. To further minimise waste and demolition, no major changes were made to the existing room layout.Any office furniture and equipment that Whispir didn’t need were found new homes through Agero’s sister business, Sustainable Stripout. This resulted in 21m3 of waste diverted away from landfill, with all proceeds from this resource recovery activity donated to Don Bosco Youth Centre.
Design: Agero Group
Photography: John Gollings
