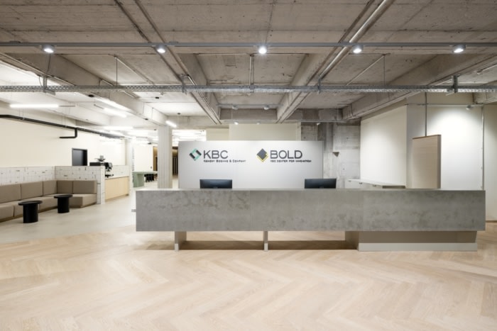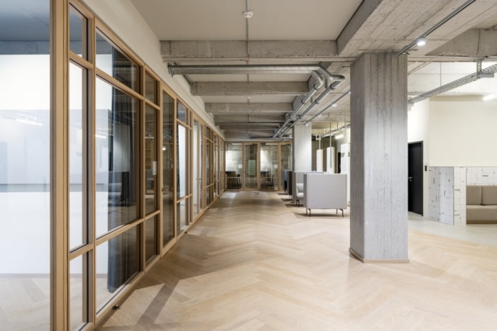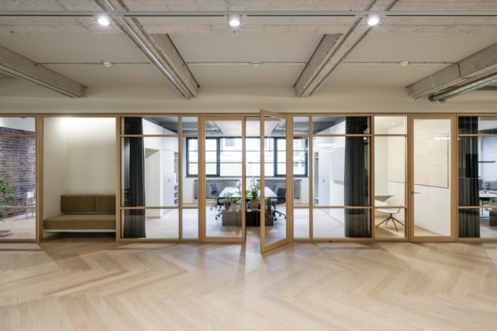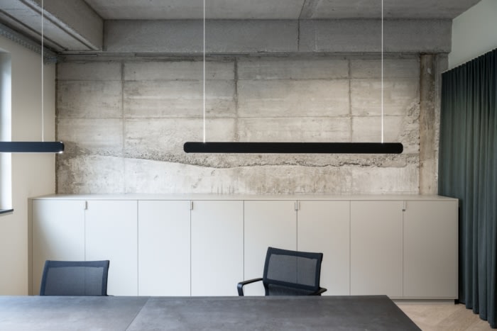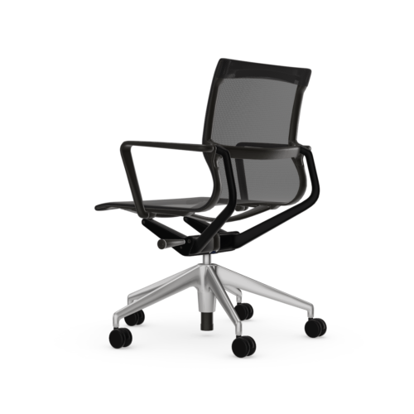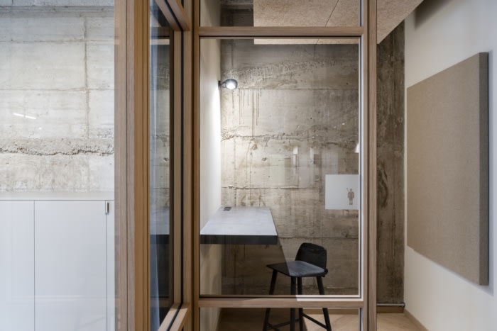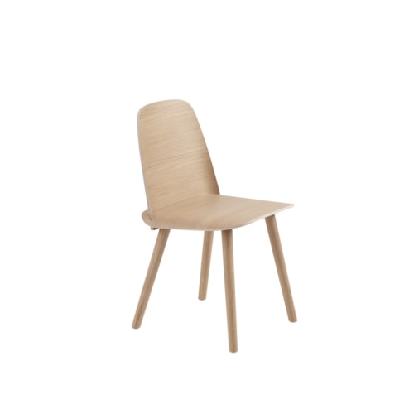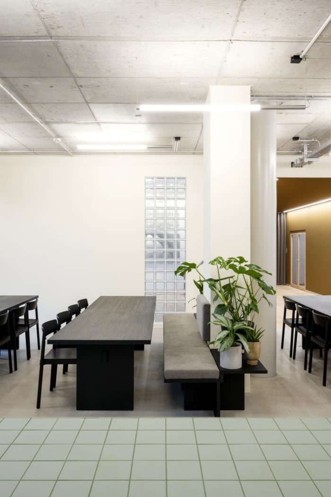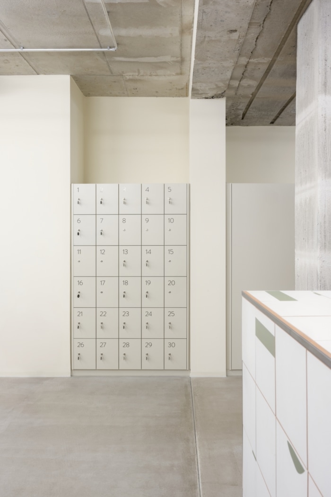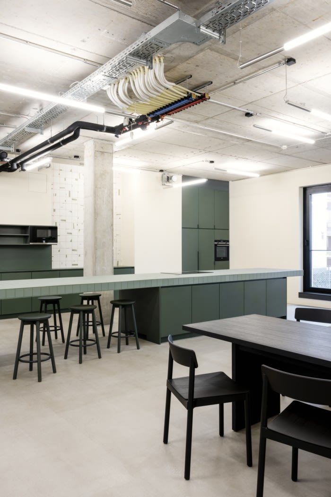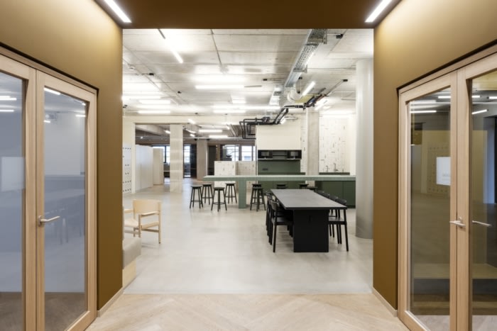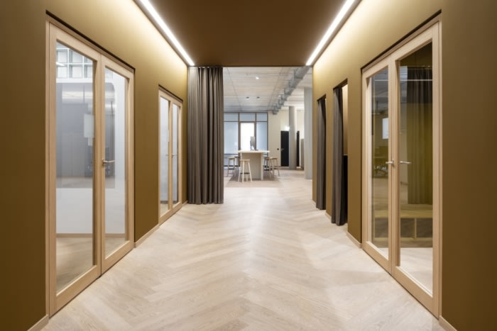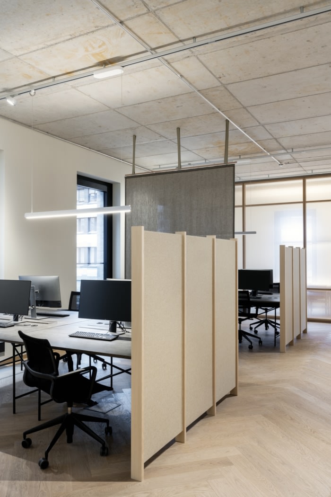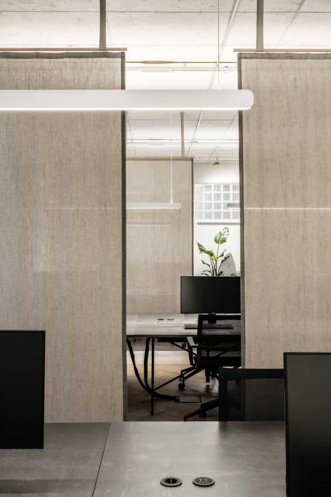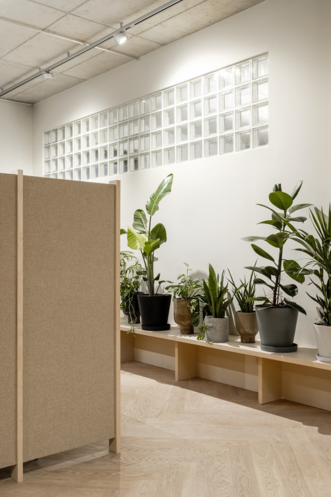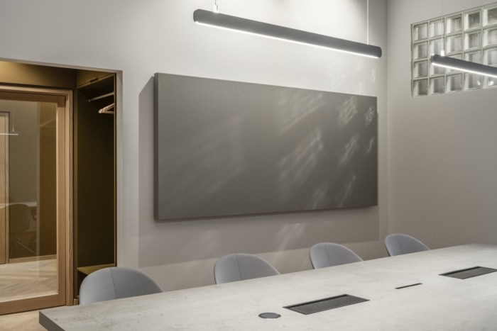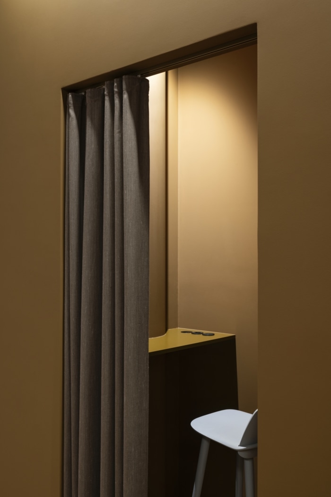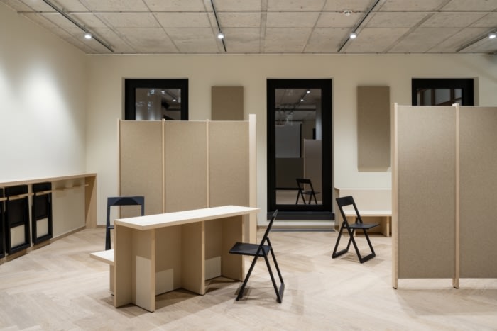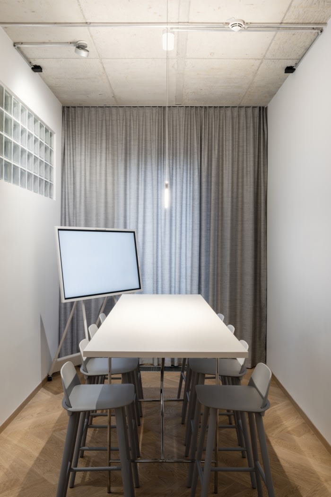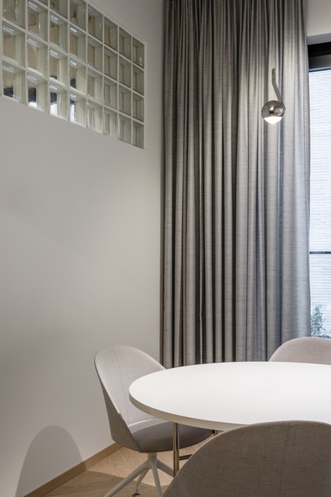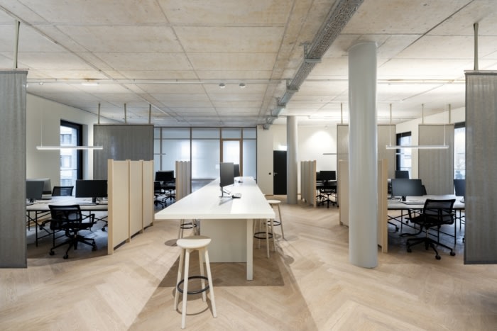
Kemény Boehme & Company Offices – Munich
In order to respond to the Munich-based consultancy's growth mindset, Kemény Boehme & Company has redesigned their offices in a future-oriented manner.
INpuls completed the Kemény Boehme & Company offices with designated spaces for various styles of work in Munich, Germany.
Kemény Boehme & Company (KBC) is an internationally active, medium-sized management consultancy based in Munich that focuses on technology and technology-related industries. In order to accommodate the constant growth of the company in a future-oriented manner, the floor plan was designed for 80 employees. Great importance is attached to an inviting new-work-area with work islands which offers flexibility for the fluctuating workloads that are common in the consulting industry. A central design idea was to combine the old and the new building through the interior design. The old building was extended with two parallel, identical buildings and the entire floor plan was divided into four different zones.The first zone in the old building, which is accessed through the main entrance, is an emphatically quiet working zone. It consists of separate silent-work areas, team offices and telephone booths. In harmony with the light, oiled oak parquet flooring, mainly warm gray and beige tones were used to create a homely and graceful working environment. The second section is designed as a medium-loud zone. Work desks that allow concentrated work function despite a permanent and increased noise level. Floor-to-ceiling fabric panels define the space, direct visuals and provide acoustic absorption. The division of usable space in the third zone encourages noisier employee activities. Discussions, lectures, meetings and events are encouraged here. A work lounge and flexible workshop space are open and generously planned. The architectural hub, is translated through purposeful space design as a base for social life in the consultancy. The middle zone is thereby deliberately highlighted as an additional, fourth zone, by a change of flooring from parquet to screed. Meeting points and a coffee corner have been created here. In addition, all important employee utilities are housed, such as restrooms, lockers, mailboxes and printers.
Design: INpuls
Photography: Lukas Schramm, Andreas Graf
