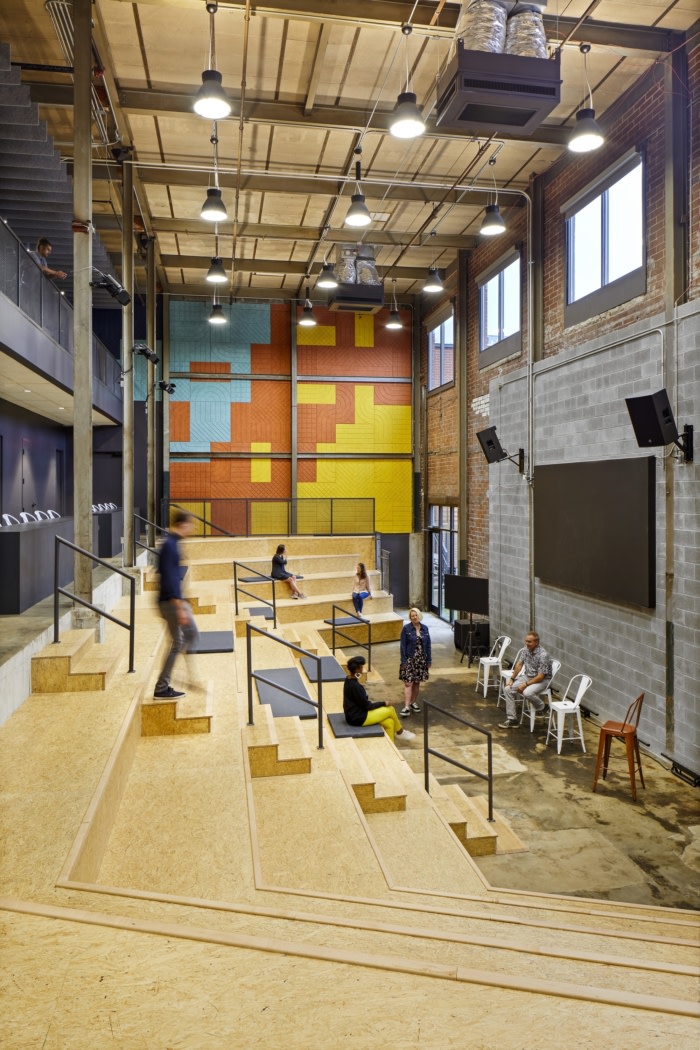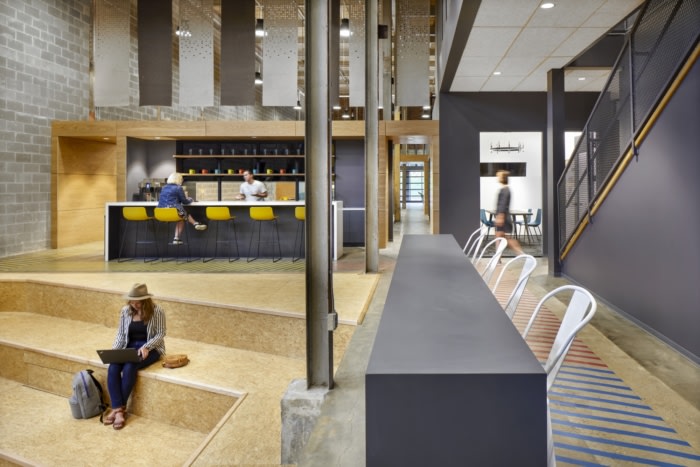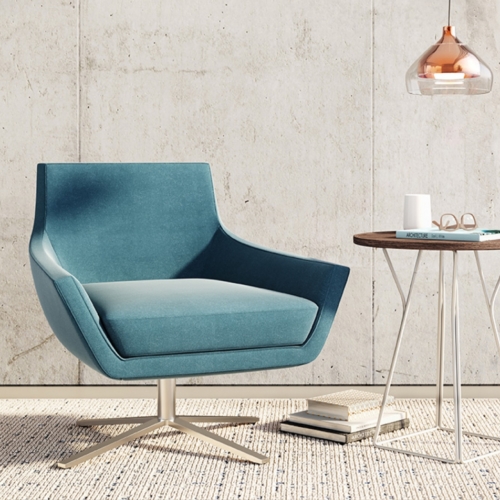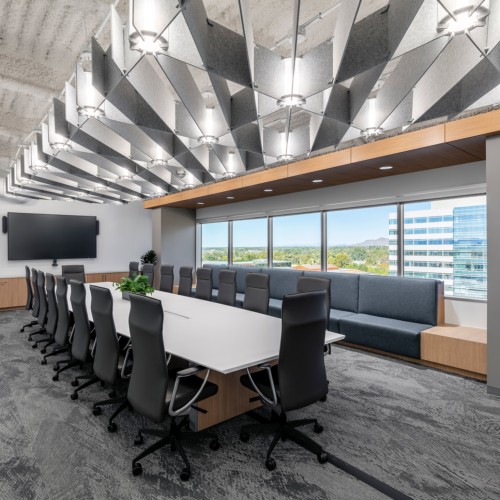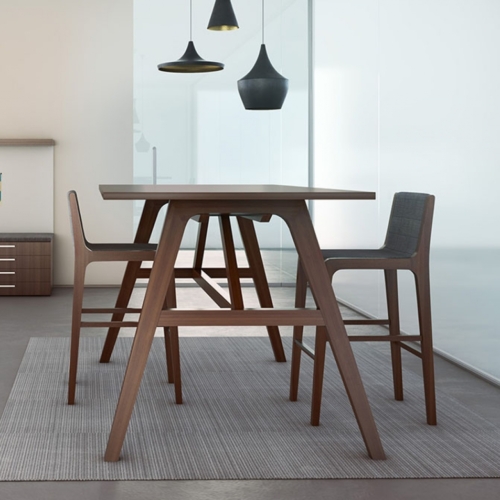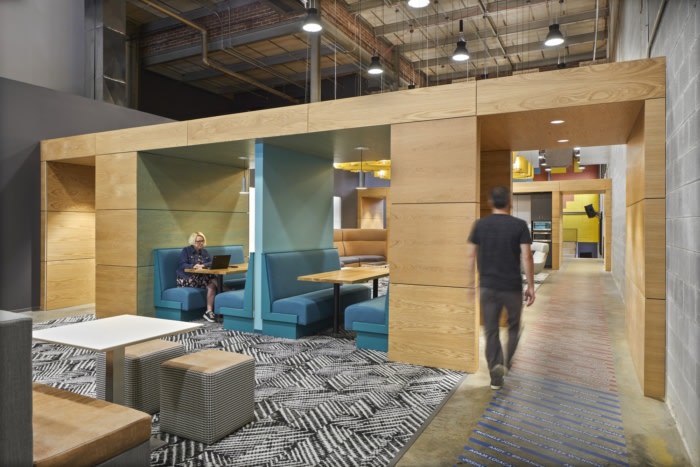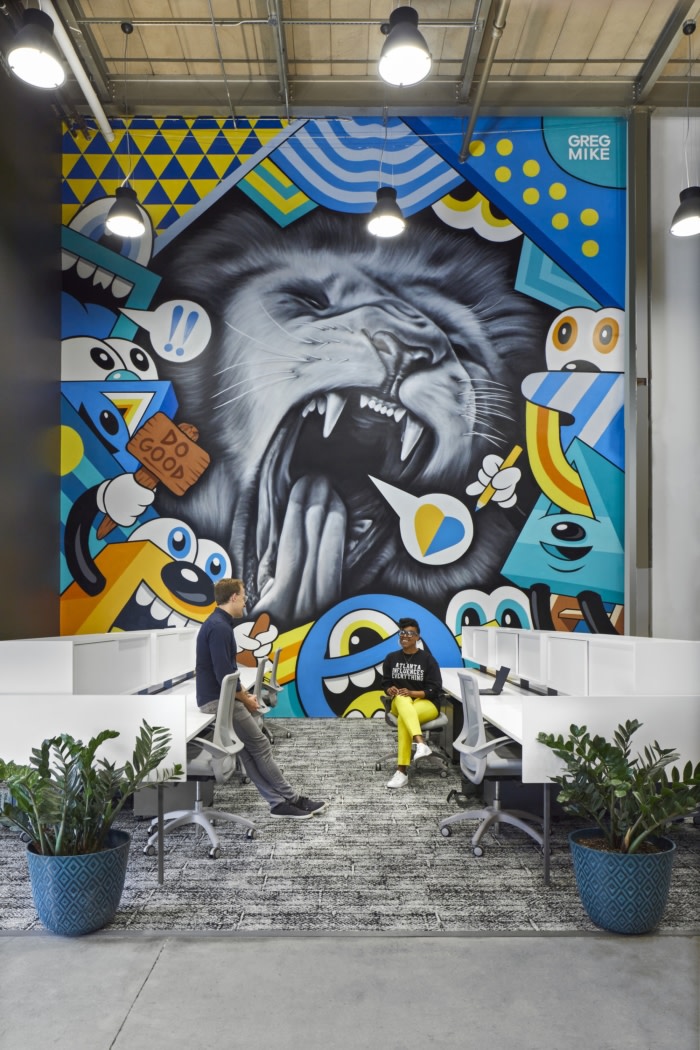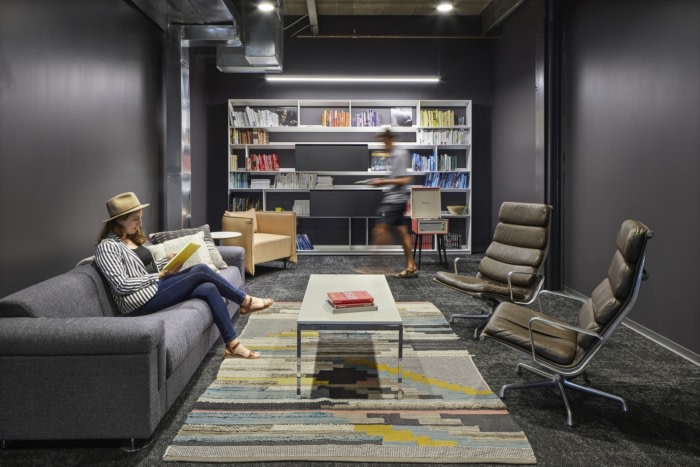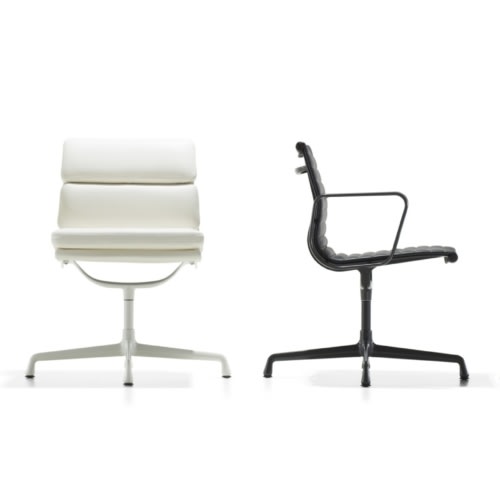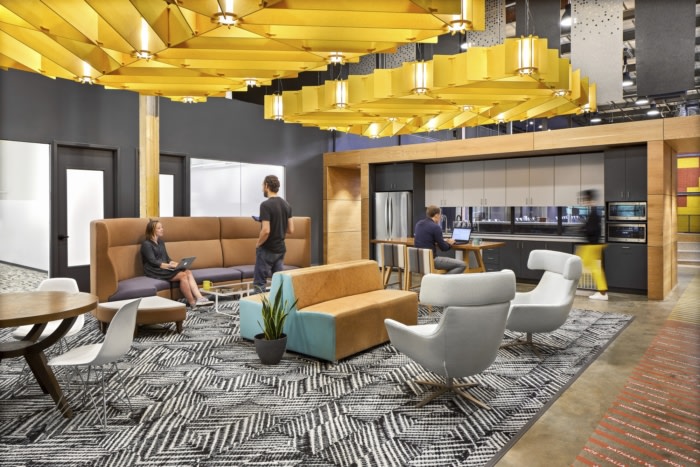
Plywood People Offices – Atlanta
Plywood People's new offices were designed to support the company's multi-faceted vision to better serve and connect creatives, entrepreneurs and students of Atlanta.
Gensler completed the new Plywood People office to celebrate the strength of its network while enabling the support of its community in Atlanta, Georgia.
Committed to serving the community and its growing list of partners, Atlanta-based nonprofit Plywood People’s vision to plug creatives, entrepreneurs and students into a community that supports their ideas demanded a space that could support the expansion of their co-working offerings, host large events, and better serve their members. With collaboration and problem-solving at its core, Plywood looked to its local network to make this space a reality and partnered with Gensler’s Atlanta office-a trusted friend and supporter of their cause. Previously in a 2,000 sf multi-functional space in Atlanta’s Cabbagetown neighborhood, Plywood People relocates their operations to an almost 10,000 sf Westside warehouse space.
Plywood’s mission has evolved and its network has grown exponentially since its beginnings in 2010, and Gensler reflects this journey through the design of the space. In designing the space, the team was driven by Plywood’s passions to make better possible and used their energy and vision as inspiration to make this project a success. An inviting front porch welcomes guests from the nearby BeltLine and West End neighborhoods with a large garage door that connects to the interior, becoming a physical rendition of social networking and allowing Plywood to showcase its most important asset: people.
The new “Plywood Place” provides dedicated space for each service Plywood provides to their partners, eliminating the previous need to constantly transform one multipurpose room for different uses. A mix of ample desking, lounge space and booths line the entrance and provide options for individual and collaborative work, while separate offices, quiet zones, and huddle rooms support privacy. Flexible, hackable furniture and tools allow space for education, networking, and training to meet the needs of diverse users. Flagged with Plywood’s signature “Better is Possible,” mantra, the end of the space culminates in “Sunken Magic,” a pit descending from the ground floor with ample room for guests on surrounding terrace seating and the mezzanine level above. Here, Plywood and guests have space for gathering, empowering people to share ideas and inspire them to proactively move their mission forward.
Gensler coordinated with multiple manufacturers, suppliers, and local donors to secure assorted in-kind donations-ranging from complete furniture systems and lighting to carpet and tiles-to meet the budget and support Plywood People’s cause. A legacy project for both Plywood People and Gensler, the team was proud to dedicate their time, skills, and expertise to this important project for the city of Atlanta and the creative community at large.
Design: Gensler
Photography: Alex Arnett
