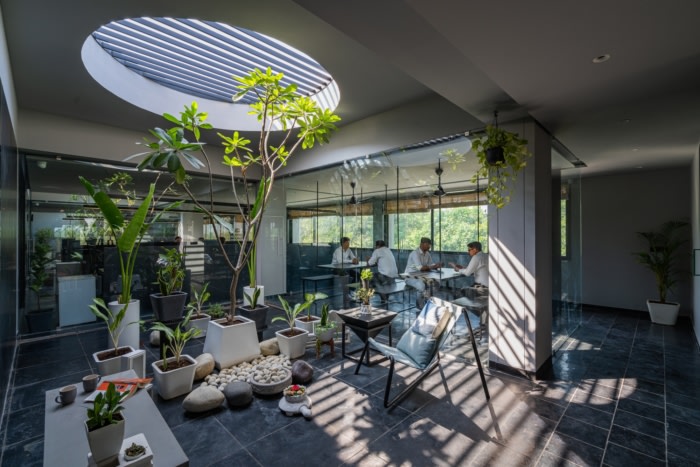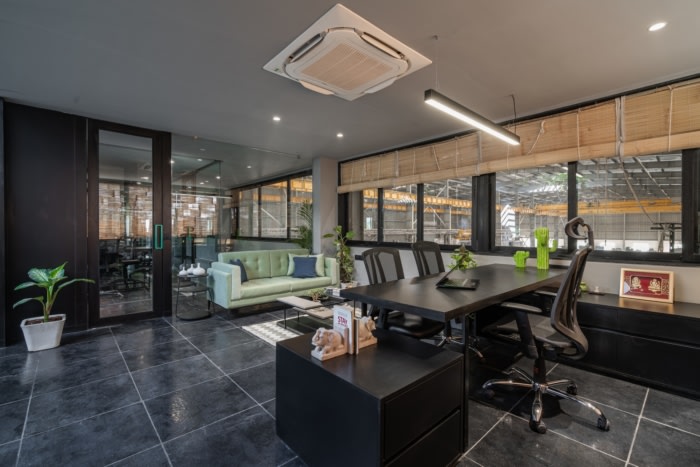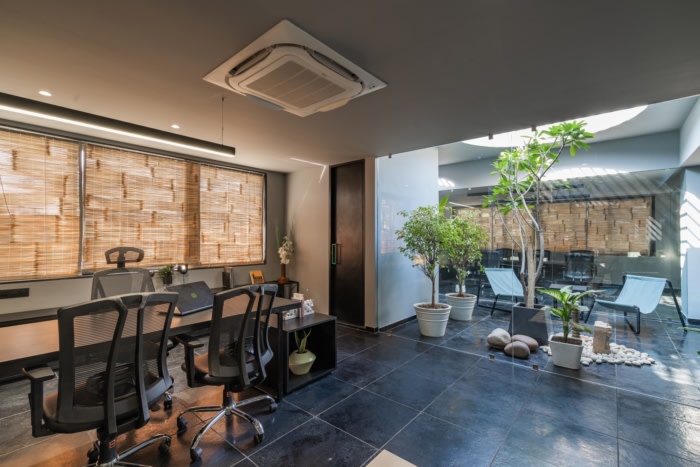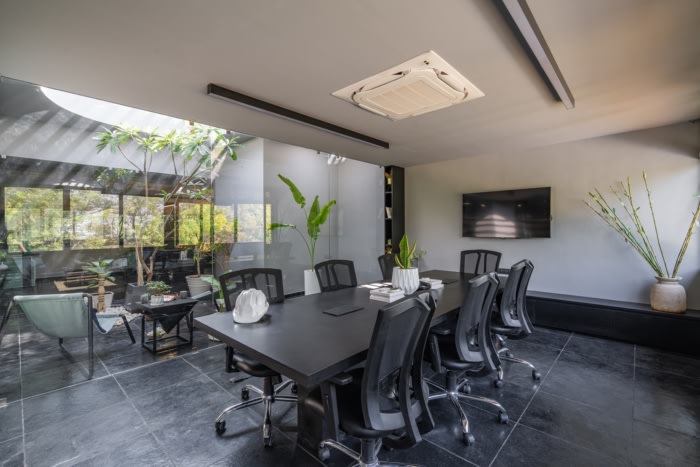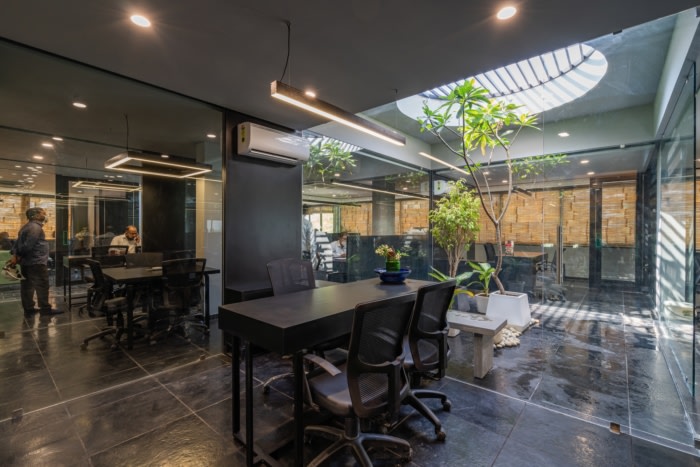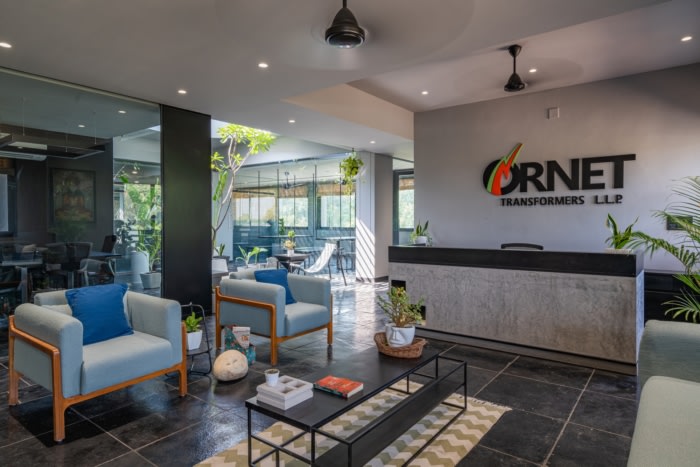
Ornet Transformers Offices – Ahmedabad
MISA Architects converted an industrial space into tropical rainforest experience for the Ornet Transformers offices in Ahmedabad, India.
This industrial office space is in the outskirts of Ahmedabad, spread over 6000 sq ft. The underlying concept is based on two ideas: First, creating a space that would embrace and accentuate the surrounding natural setting. And second, a workspace that speaks about the client and users of the space – their tenets and way of life.
To translate the first idea, a strong, bold black theme was applied. We introduced a pure, solid black colour to create a canvas – an inversed canvas. To break the monotony, green is used but carefully and tactfully. But what fills the canvas? It is the lush green backdrop outdoors and the derived mini-ecosystem indoors. The layout comprises a central core of workstations and standalone units interconnected via a series of courtyards and a peripheral verandah style circulation space.
As one enters the space, the first courtyard welcomes the visitor and user alike, projecting a lively and exuberant vibe complete with living plants, bird chirping and a natural spotlight – a literal cut-out in the slab echoing the sun’s movement through the day – making patterns of light and shadow with the pergolas. As one moves through the central core and standalone units, they have two choices – they can either move through the courtyards that appear one after the other – a journey of discovery as one moves further into the space; or they can use the peripheral verandah – with large openings that lets one absorb the nature outside. On days when the sun or rain gods are busy sending lots of sun or rain, one can take the verandah with abundant vistas, while on more pleasant days, the courtyards are bound to get busier!
For manifesting the second idea, that is to have an alignment to client’s principles and persona, out-of-box design solutions were incorporated. Our client and now a close friend, supported and guided us on every step. We could make slab cut-outs, colour the entire space black – literally wall to wall – and even agreed to apportion substantial usable floor space for the verandah. Ahmedabad is essentially hot and dry for most time of the year, and this verandah is the core intervention to relieve the harshness – without resorting to artificial climate-control measures.
The office is literally an open layout – not just on paper – but in spirit. How did we do this? By ensuring equitable visual as well as physical access to the best parts of the space. The central core of workstations and units mentioned before, the Receiving Lounge, the Conference Room and the Directors’ Offices are all designed uniformly, but what is more important is, they all have the same view and adjoining courtyard. Every user of this space – from line departments to the MD to the support staff – move through these courtyards, experiencing the same stimulus and joy that a human does. There’s no segregation, no separation – uninterrupted visual and physical connections are placed to achieve this highly valuable social and workplace ethic.
In a nutshell, one would feel that every point in this workspace is a vantage point, and every perspective (view) leads you to a photographic frame!
Design: MISA Architects
Photography: Inclined studio
