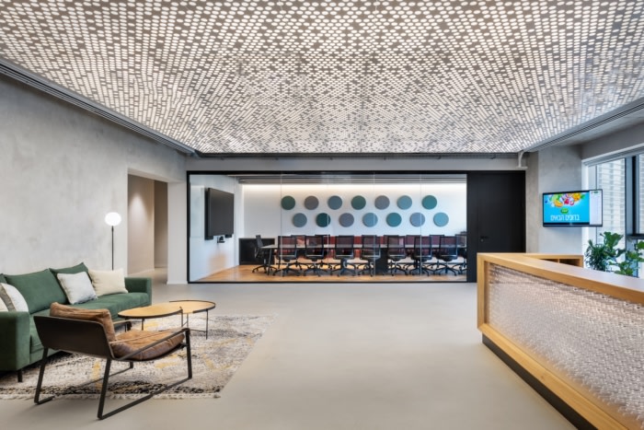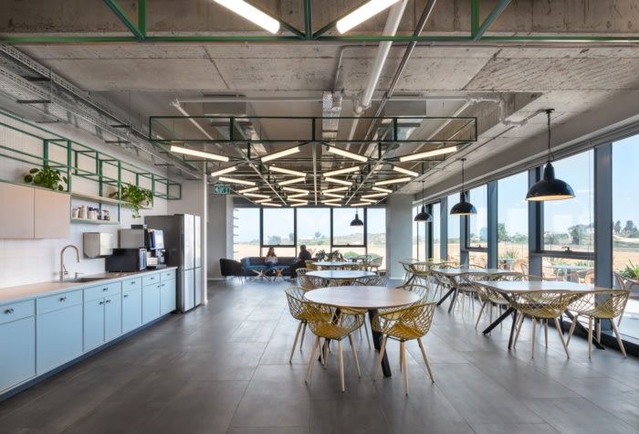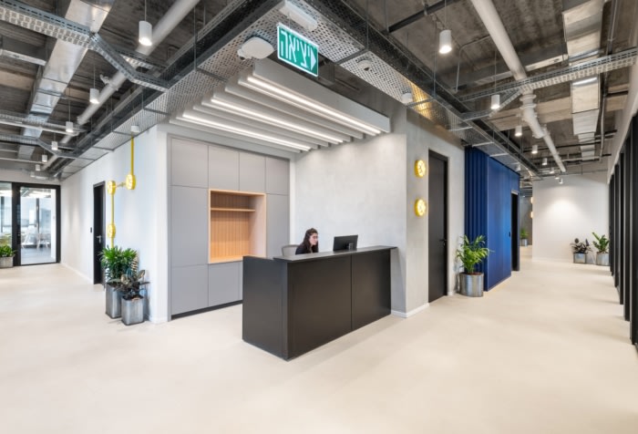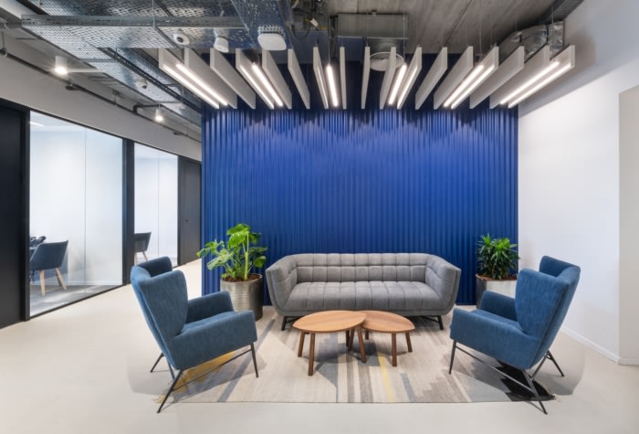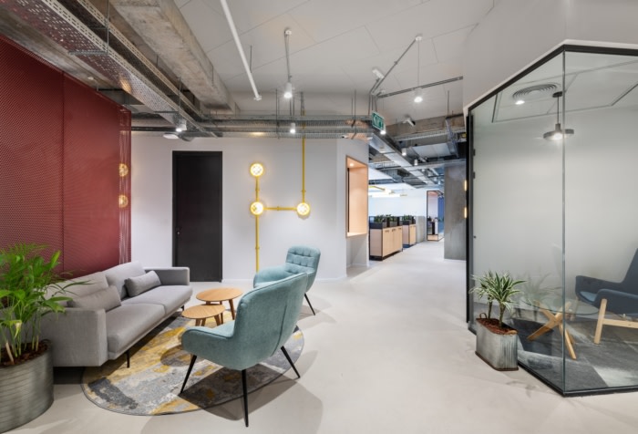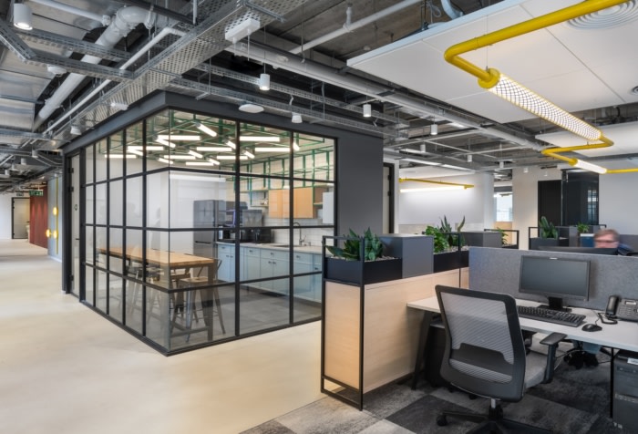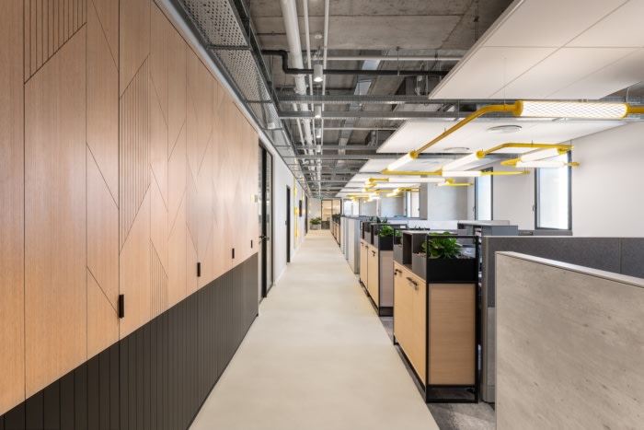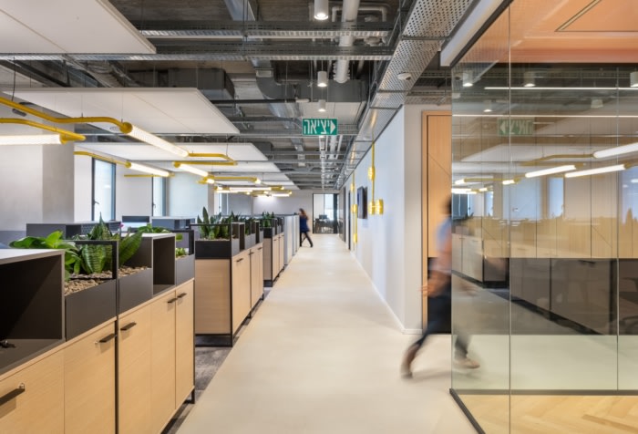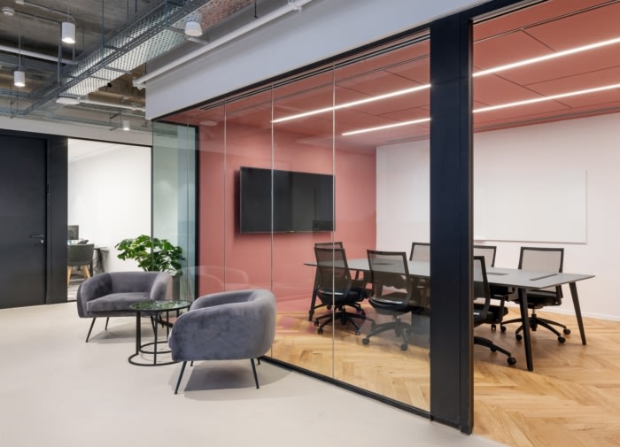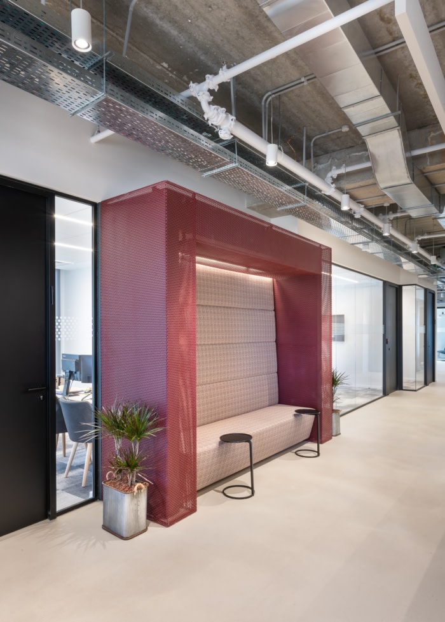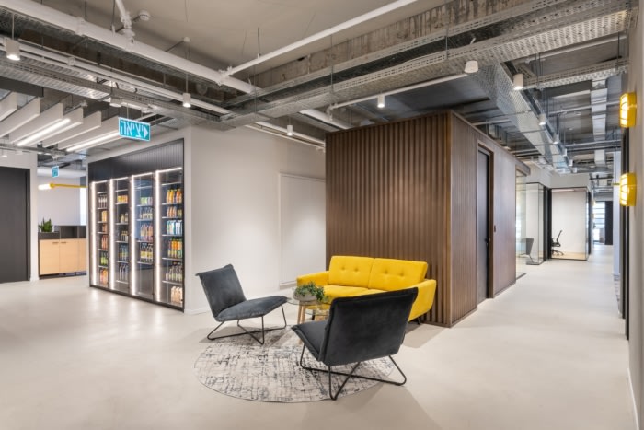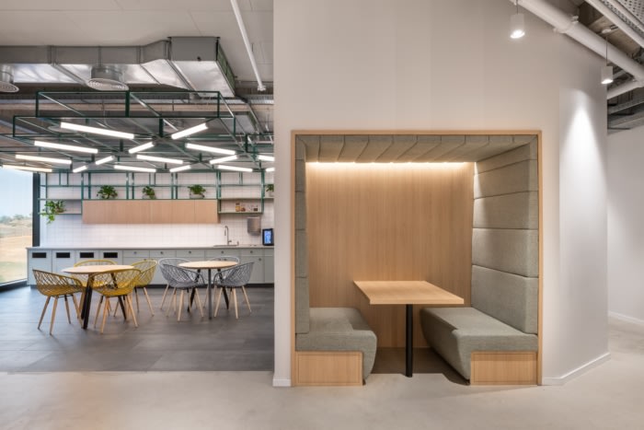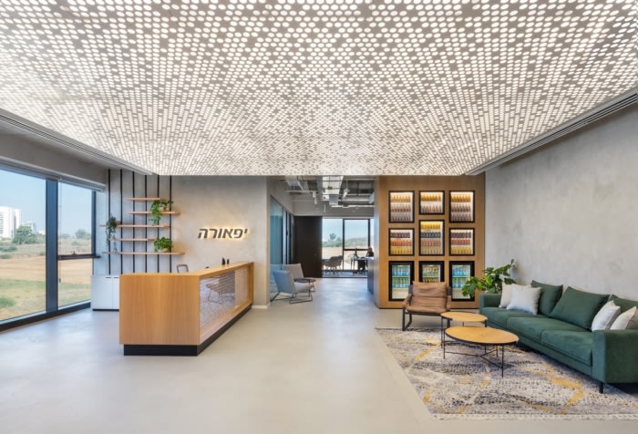
Jafora Tabori Offices – Rehovot
Jafora Tabori sought to blend the various elements of a factory with young, colorful, and cheerful details to fully reflect the heart of the drink company's mission in Rehovot.
Setter Architects completed a cheerful office with creative lighting and thoughtful details to honor the brand of Jafora Tabori in Rehovot, Israel.
The new offices of Jafora Tabori, Israel’s second largest marketer and manufacturer of soft drinks, are located in Rehovot, adjacent to the company’s factory premises and spread over two floors.
The Design of the office was inspired by elements in the factory – machinery, production line, and materials. Combining the company’s brand world – young, colorful, and cheerful – helped create the design concept which connects both worlds. In crystallizing the concept, we maintained ties between the factory’s guiding spirit, and its employees and visitors: in that way, we built visual links to the heart of the company. And the result – impressive offices displaying motifs from the factory, offering a young vibe, and strongly connected to the Jafora Tabori’s sparkling product-line.
The main lobby features distinctive elements especially planned to simulate the manufacturing process. The reception counter features the raw materials from which bottles are manufactured at the factory, like a cluster of test tubes, with a constant play between lighting and transparency.
A special wall hints at the plant’s refrigerators, and used as windows showcasing a display of beverage bottles, recalling the windows in the plant through which one can watch the process of manufacturing the bottles – from the glassblowing stage up to the finished product.
The lobby’s perforated metal ceiling is inspired by the bottle-corking machines, and floods the space with light. The meeting rooms were “washed” in the vibrant colors of the beverage bottles. Each room is painted in a different color, starting with the ceiling, moving to the wall and ending with touches of paint on the floor.
Design: Setter Architects
Design Team: Noa Abudy, Bella Ventura
Contractor: Fixman
Project Management: Maof Project Management
Interior Lighting: RTLD
Photography: Amit Gosher
