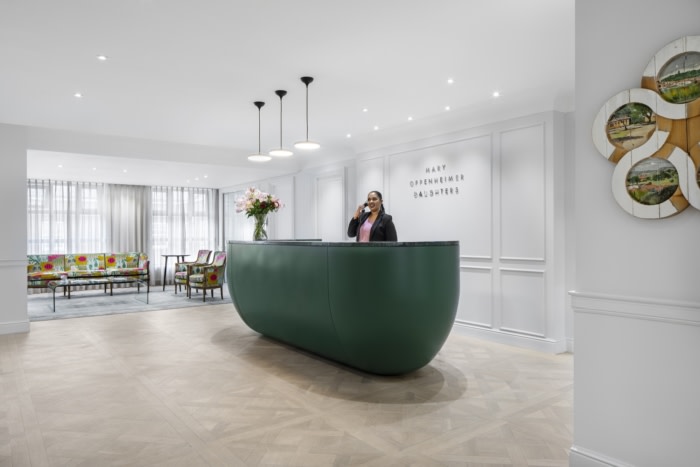
Mary Oppenheimer & Daughters Offices – Johannesburg
Giant Leap balanced classic and modern in their completion of the Mary Oppenheimer & Daughters offices for their location in Johannesburg, South Africa.
Mary Oppenheimer Daughters family office (MODO) is the single-family office for Mary Oppenheimer and her daughters, with three locations worldwide – Johannesburg, Isle of Man and London.
The Johannesburg offices are located in The Conservatory on Baker Street, in the vibrant heart of Rosebank. The newly refurbished building is perfectly located, within walking distance to all the facilities that Rosebank has to offer, from various prime hotels, high-end retail outlets and restaurants, shopping centres and the Rosebank Gautrain Station.
MODO approached Giant Leap to design a working environment for their family office. The design brief was to create space that is light and airy and had a feeling of home. As the family is steeped in tradition, they wanted a classical interior with the modernism of an office of today.
Our approach was to keep the structural elements to a large degree in a classical language, which we achieved through the use of high skirting, dado rails, elaborate cornicing and a few panelled cupboards. We chose panel timber flooring due to the intricate woodwork and the fact that it added a classical element that tied in beautifully with their existing antique furniture. By using a different finish on the floor, we were able to make it look more contemporary in keeping with the clean lines of the overall office design.
We offset the classic style of the structural elements with the modern lines of the glass facades, and by adding vibrant and modern wallpaper in the meeting rooms. The rest of the office space we kept as neutral as possible and we kept the walls open to display some of the family’s extensive art collection. Mary Slack curated the pieces, which brought in a modern flair and bright colours to each room. We also had access to a huge selection of beautiful antique furniture, which we could blend with the working side of the office by taking some bespoke pieces and combining them with more modern and flexible office furniture. Some of the antique furniture and the modern meeting room furniture are upholstered in bright colours, which added a bit of fun to the interior and tied the two styles together.
The building façade incorporates a green wall and all windows were replaced with larger frames allowing in more natural light. The building is designed to soak up the best of the light and city views from the top floors. MODO has used the top floor for their Dining Room and Café featuring panoramic views of the tree-filled vistas of Johannesburg.
Design: Giant Leap
Photography: Adam Letch
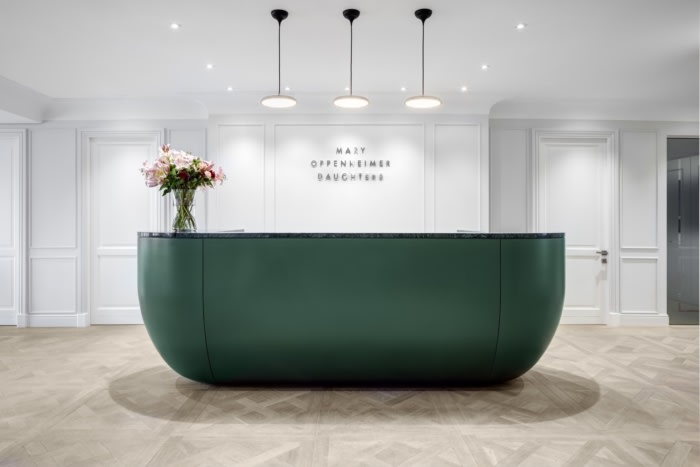
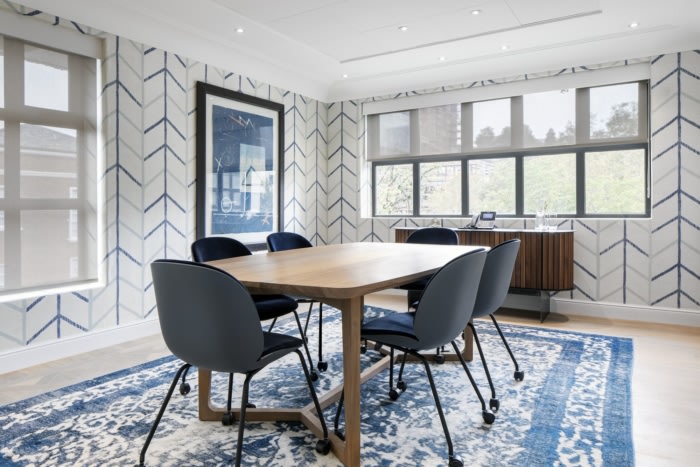
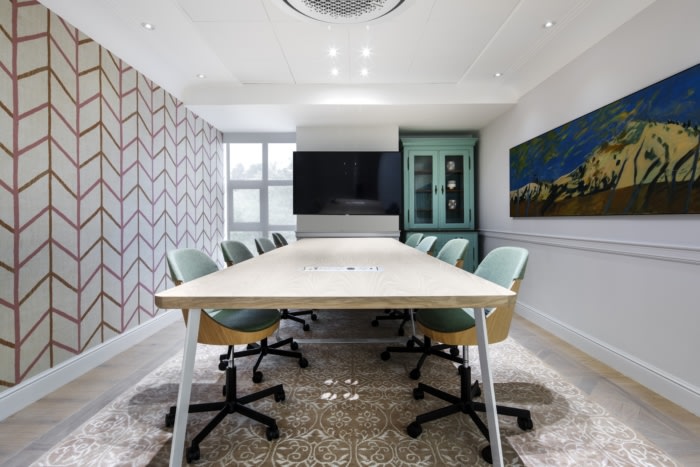
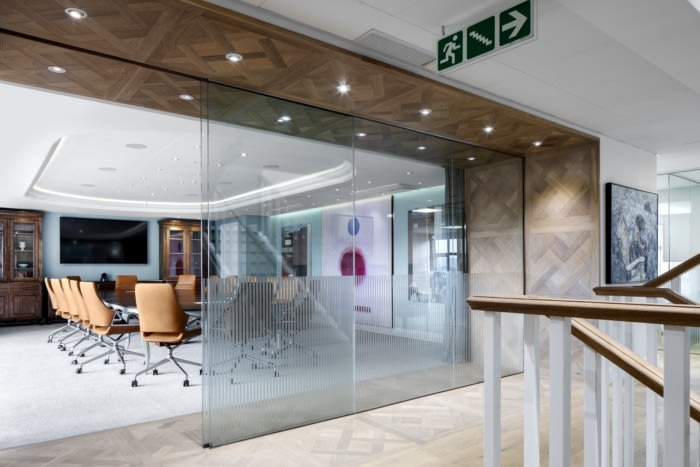

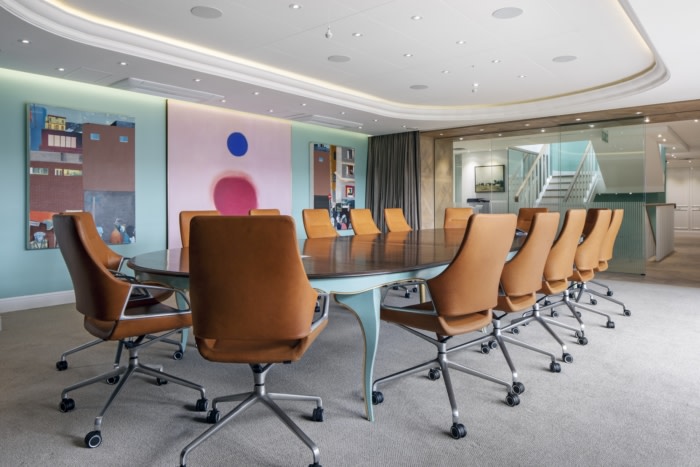
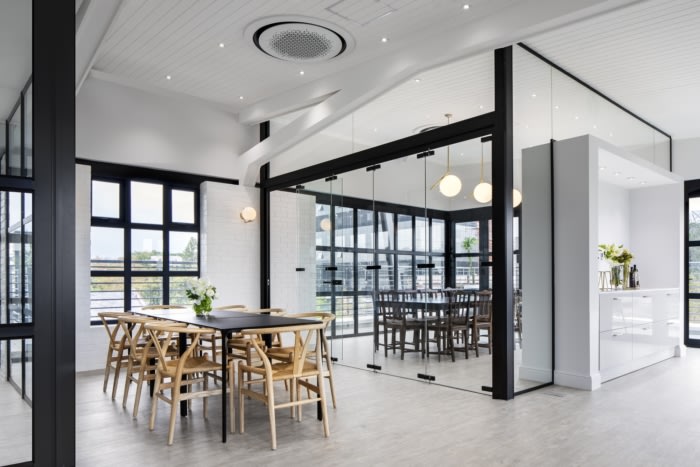
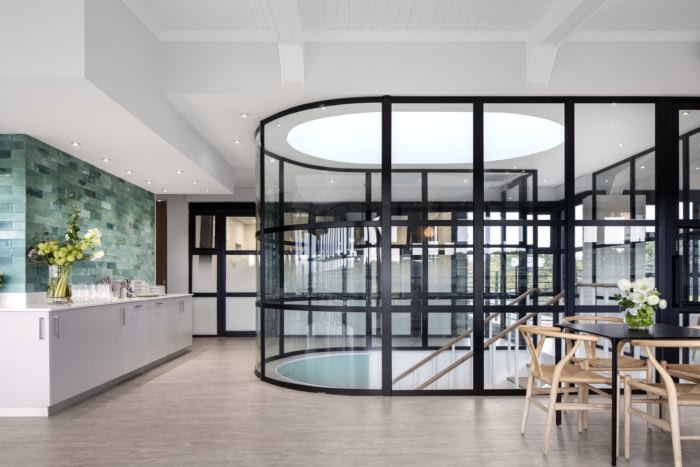
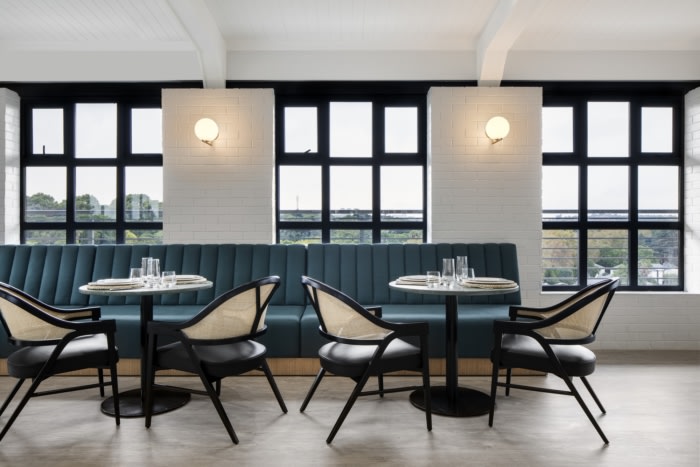
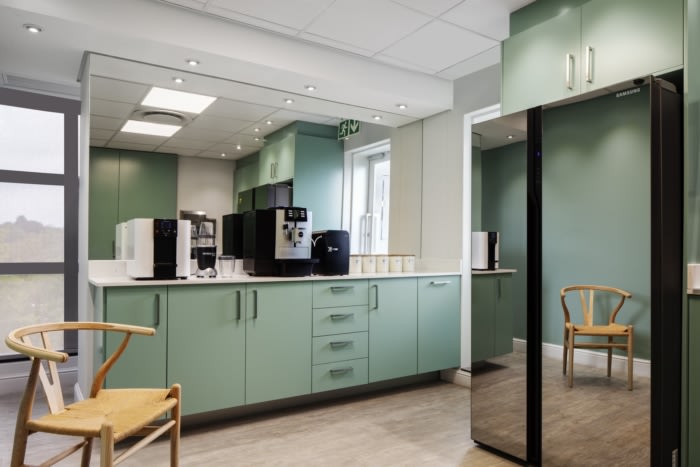
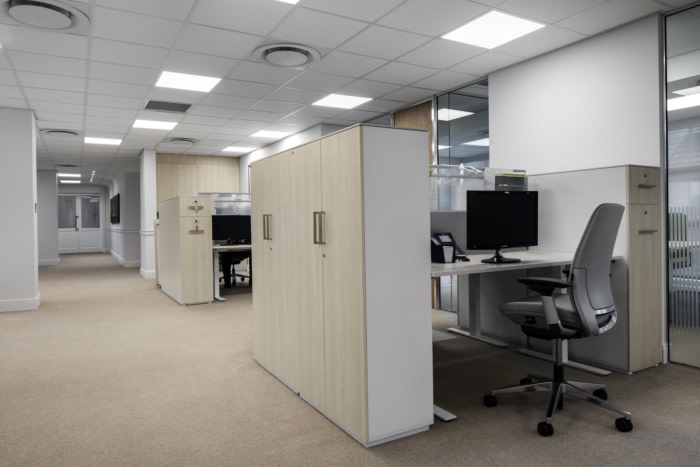
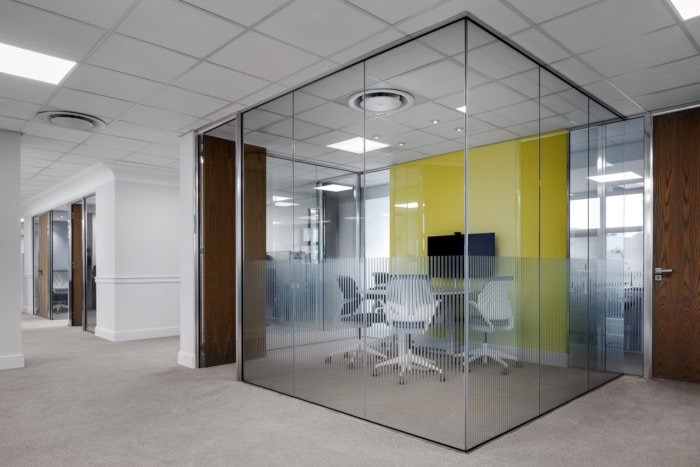
























Now editing content for LinkedIn.