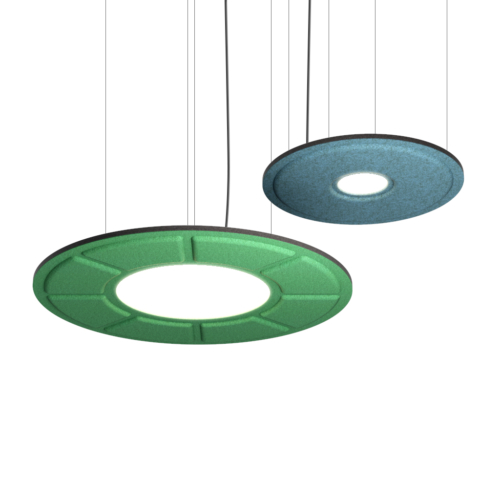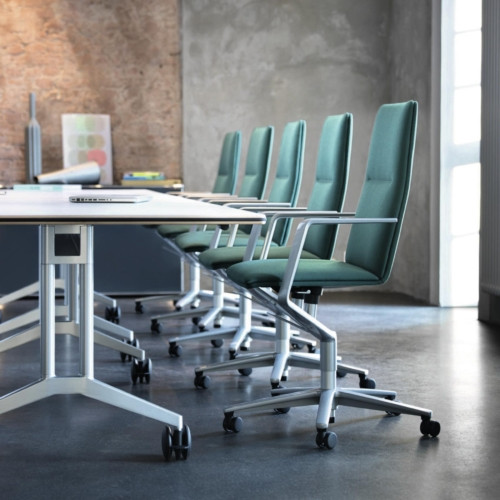Metricon Homes Offices – Robina
Cunsolo Architects took a playful yet sophisticated approach when designing Metricon Homes‘ offices in Robina, Australia.
As part of a national roll-out of refreshed showrooms & offices, Cunsolo helped deliver a stunning new HQ for Metricon in Queensland. An incredible circular stair connects a ground floor showroom with two office levels above.
This has resulted in an increased sense of collaboration within the team. We have delivered variety of informal meeting spaces, both around the circular stair, and within the general office area. These informal meeting zones tie into the more relaxed, residential feel of the office. Supporting these spaces are a range of large, dividable, training rooms, meeting rooms & an executive boardroom.
The residential look & feel has come via rich timbers, leathers, bronzed partitions, and an activated kitchen/lounge/social area. The breakout area was always intended to bring together the team and encourage interaction between team members who work across different floors. There is flexibility to separate these spaces for small functions or presentations if needed, or have it open for a town hall gathering.
Cunsolo Architects place great attention to the work points for all staff, every workstation and office desk is sit-stand, and all are located near perimeter glazing for best natural light. This is definitely a space that the team look forward to coming into every day and are excited to bring their stakeholders through.
Design: Cunsolo Architects
Photography: Scott Burrows, Ryan Rix





























