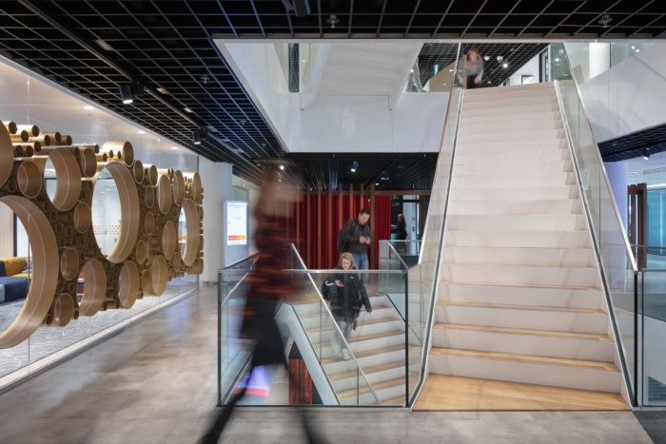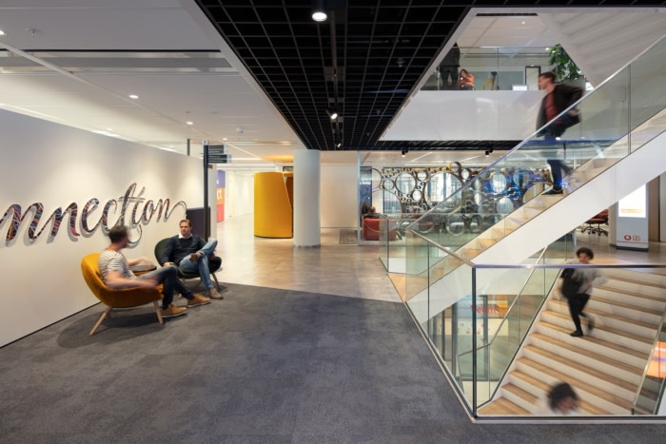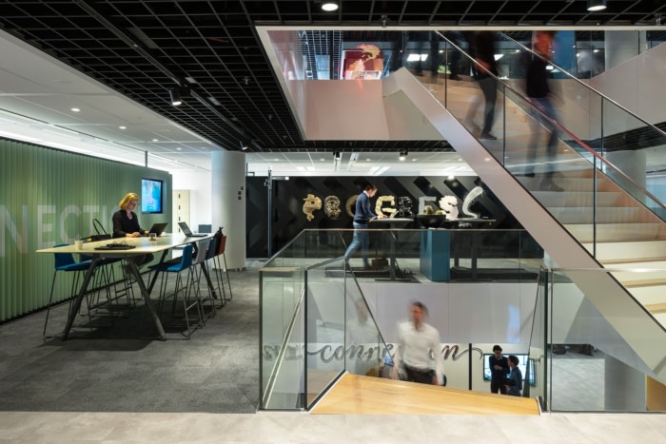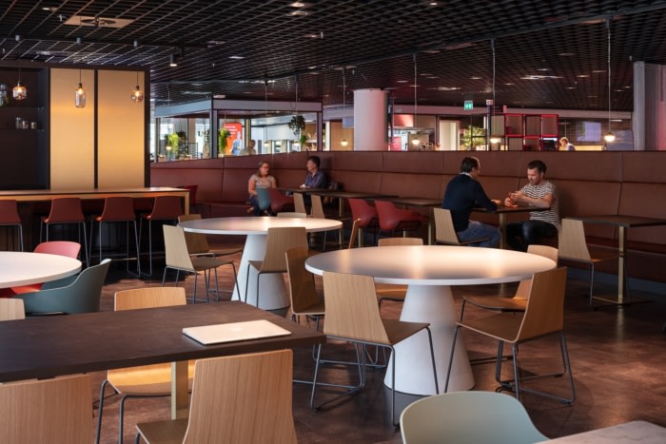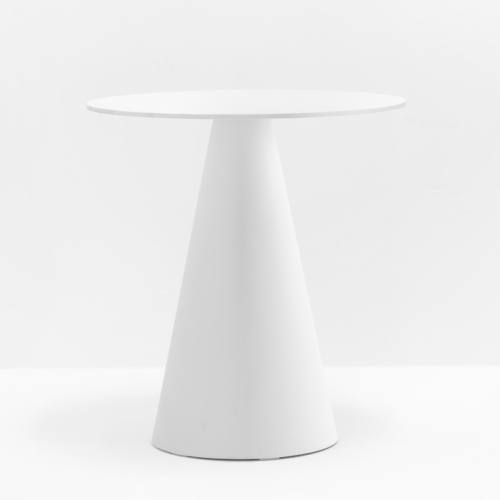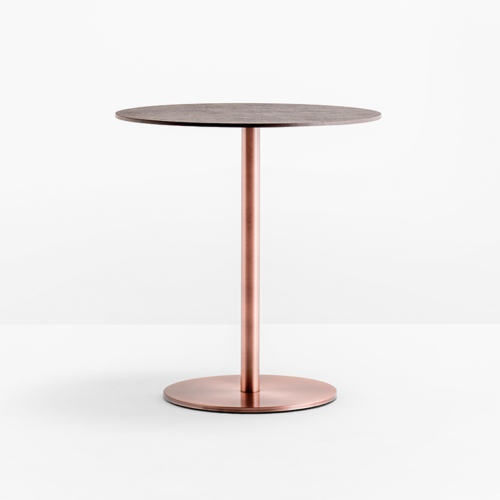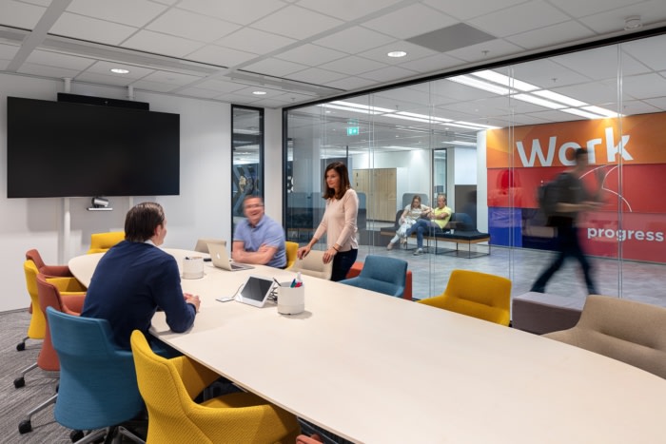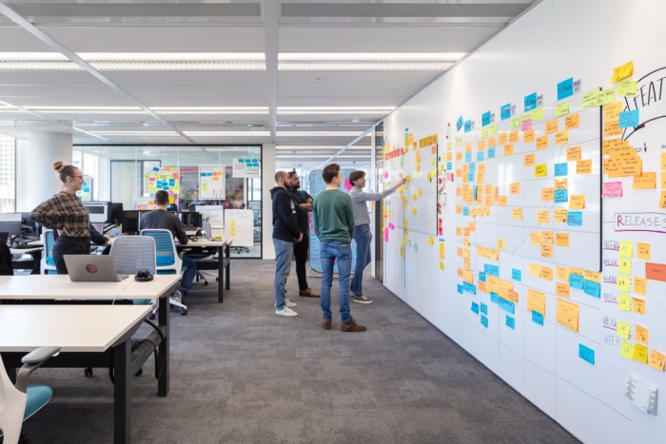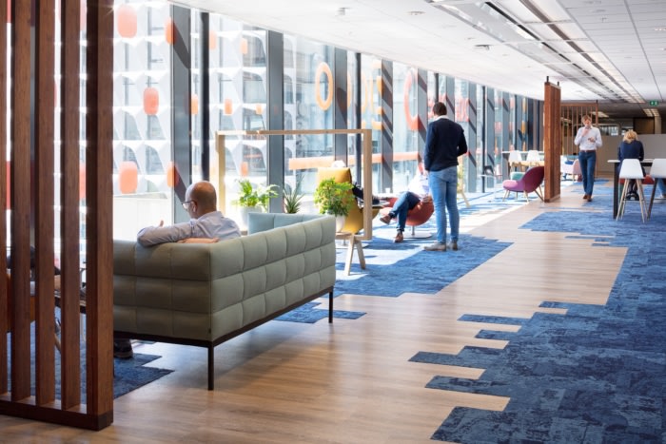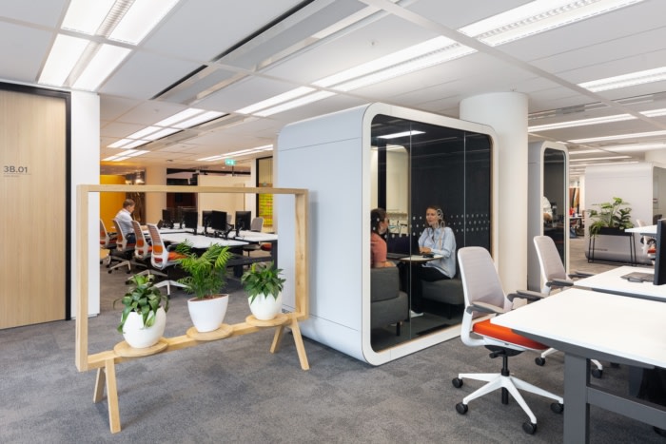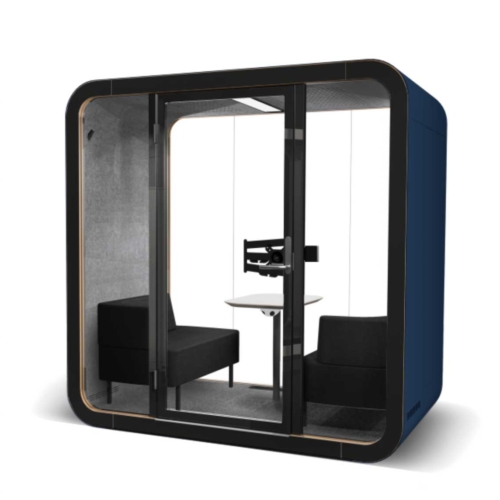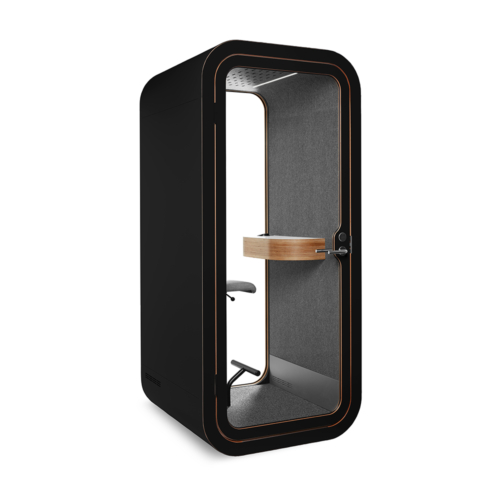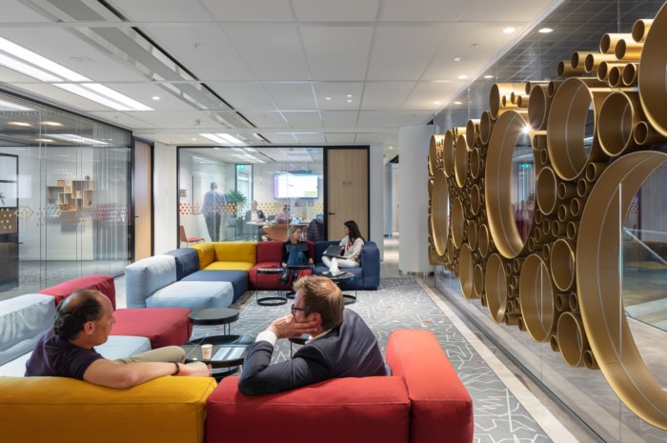
VodafoneZiggo Headquarters – Utrecht
OCS+ took special focus to give employees a variety of options for work and collaboration at the VodafoneZiggo headquarters in Utrecht, Netherlands.
Since 2007, OCS+ has designed new working environments for Vodafone at various locations. After the operational activities of Vodafone and Ziggo were merged in early 2017, we also adapted Ziggo offices. The intensive collaboration with both parties resulted in a very extensive assignment in 2018: the realization of a completely new head office for both brands in the heart of Utrecht. Due to its central location, VodafoneZiggo also had the ambition to introduce a revolutionary mobility plan.
Together with the clients, we looked for ways to speed up VodafoneZiggo’s work processes and make them more efficient, and to create an overarching image – while retaining the two different brands. During jointly organized workshops with employees in various positions, we were able to investigate which workplace concept best suits the way of working within both organizations. For a good execution of the final design, the location had to support this workplace concept. The choice was made for office space in the middle of Utrecht, opposite the Central Station, which is also in line with the completely new mobility plan of VodafoneZiggo to be rolled out.
Human centered office
The new workplace concept is defined as a ‘human centered office’. This goes further than an activity-oriented work environment. For example, there is a difference in atmosphere, posture, technology and forms of privacy in spaces that basically support the same activities. In this way we meet the individual wishes and needs of people within an environment that contributes in a general sense to the goal of the organization. The workplace concept ensures that people with a wide range of wishes and needs can determine for themselves during the day what the ideal working environment is for them. In this way, the building adapts to people and not the other way around.Mission in the work environment
The working environment consists of three layers and is linked to the three pillars of VodafoneZiggo’s mission: Enjoyment and Progress with every Connection. There is a VodafoneZiggo flagship store in the shopping center on the ground floor. This brings employees at the head office close to the consumer served by VodafoneZiggo. Above the store are the ‘Welcome Area’ and the ‘Business Experience Center’, two inspiring environments that both contribute to the customer experience that VodafoneZiggo wants to offer.City environment
Above these two floors are three layers with different working environments. Characteristic is that the middle of the building has been ‘cut out’, creating space for a central staircase. This staircase offered the opportunity to develop the other floors of the building as a city, with its own role for each city environment. An architectural intervention through which people bump into each other, as it were, which promotes social cohesion in this working environment. The ‘city center’, which surrounds the stairs, also ensures that people can meet each other directly. Much attention was paid to the branding of these spaces, which was created in collaboration with VodafoneZiggo’s Brand Identity team.Variety of zones
In the surrounding area is a ring with all the support functions: storage spaces, printing options and areas for getting coffee or tea. This zone also has a practical function: it serves as a sound buffer between the support functions and the other surrounding environments. The latter enable different ways of working. There is a mix of (in)formal meeting rooms, Agile Streets, individual workplaces and opportunities for collaboration. This facilitates the working style of VodafoneZiggo in every environment.Work cafe
A 1,000 m2 WorkCafé is located on the top floor. It is designed as a place to eat, drink, work together and meet each other. Various options for gaming make this space particularly playful, allowing the users to really disconnect from their working environment. Due to the spatial design, the WorkCafé is also suitable for TownHall meetings and company drinks.
Design: OCS+
Photography: Stijn Poelstra
