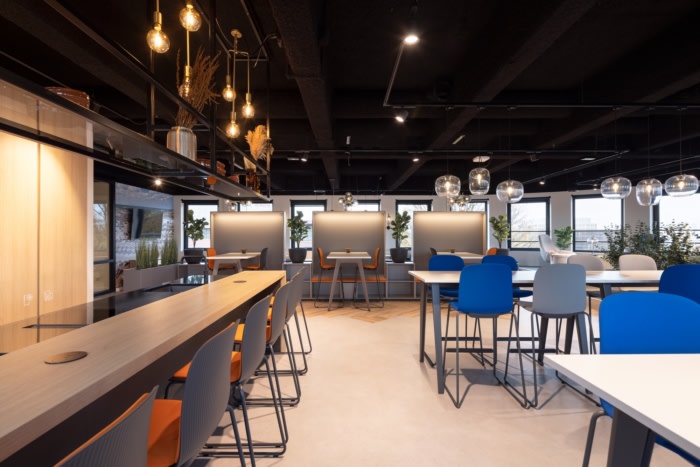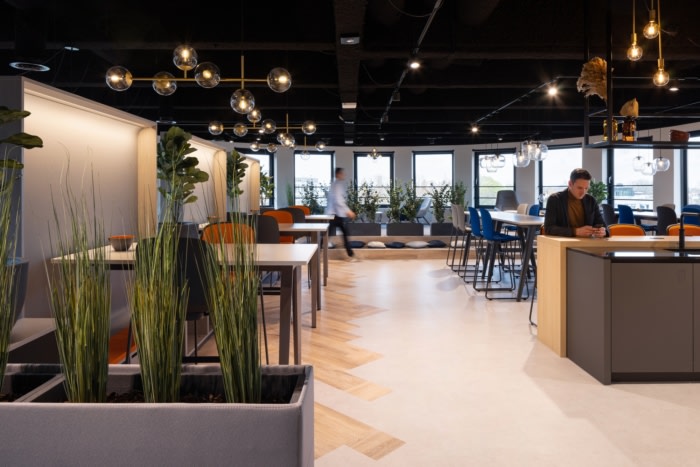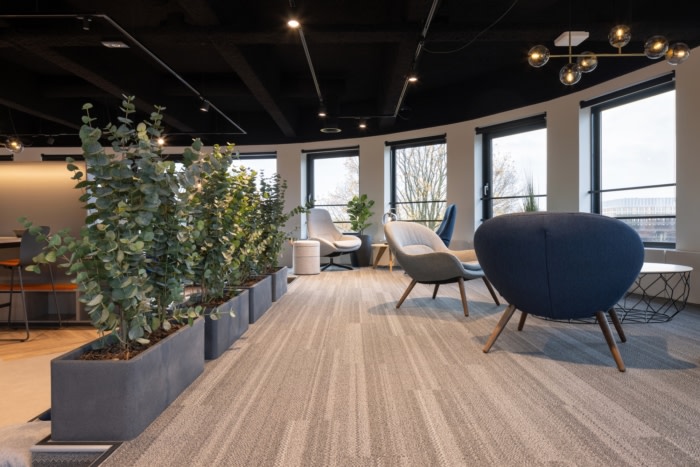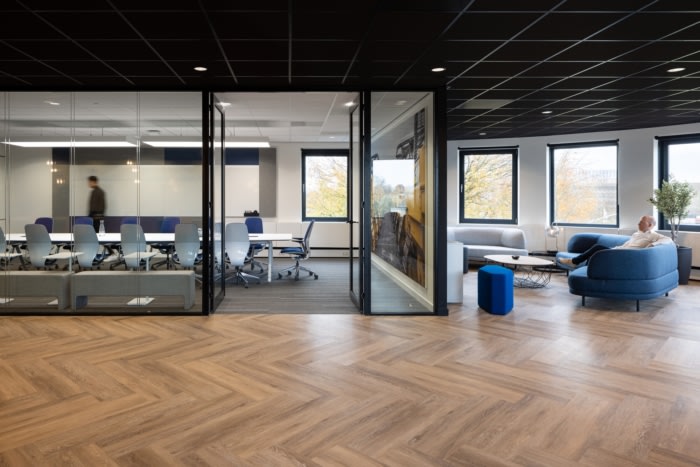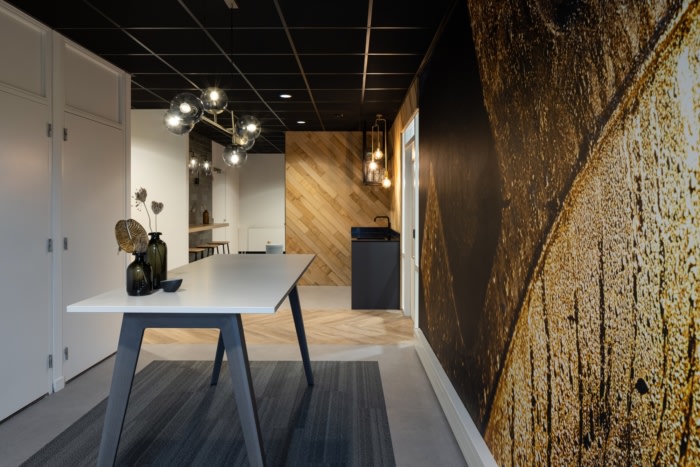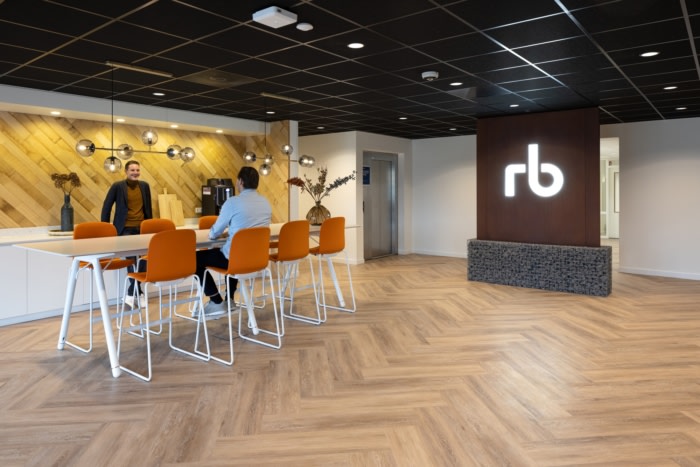
Ritchie Bros. Offices – Breda
OCS+ took on the design of the Ritchie Bros. offices giving the space an open feel with natural divides for function in Breda, Netherlands.
Ritchie Bros. is originally a Canadian industrial auction house that has the headquarters of its international industry in Breda. After twelve years, Ritchie Bros. has outgrown the office on the Concordiastraat in the city center and it has been decided to move to a new location in Breda. This fully renovated office building offers more than 2800m2 of office space for more than 100 employees and has all modern facilities.
Appearance
Because this location serves as the headquarters of their international industry, Ritchie Bros. It is important that it has an image that matches the important role that this office occupies. That is why OCS+ was asked to create an environment that meets all expectations of a modern working environment for both employees and visitors to the building. By adding, among other things, a multifunctional WorkCafé, an impressive boardroom and a central friendly reception area to their working environment, this wish has been fully met.Process
After drawing up a sketch design, Ritchie Bros. Together with their Canadian project designer, Heritage, went looking for a Dutch partner who was able to realize this challenging project turn-key. Because we were able to approach this project in a turn-key manner, we were able to make full use of our creativity in the preliminary and final design on the one hand, and take on the role as main contractor on the other. Despite all the challenges that 2020 brought with it, our versatility allowed us to smoothly complete this project. Because we had full control over the process, there was only a short period of time between the completion of the rough construction and the moving in and assembling of the furniture. In just four months, the building was completely gutted, furnished and Ritchie Bros. make use of a completely new environment.Style
As indicated earlier, the office had to have the appearance that did justice to the function it fulfilled. A conscious choice was therefore made for a stylish and warm design that also feels very spacious at the same time. Users of this environment experience a lot of modern comfort both at their permanent workplace and in the ‘social spaces’. The central area on each floor, consisting of facility areas, is deliberately darker than the workplaces on the wings. In this way, users naturally notice that they are entering a different area.eye catchers
Within this project are a number of eye-catchers that are worth mentioning. For example, the boardroom of this building clearly presents itself within this concept. This impressive space offers Ritchie Bros. the possibility to organize large meetings. The XL Pantry, focus corner and lounge options make it a comfortable area to facilitate meetings without having to reserve a separate wing of the building for this. Another eye-catcher within this concept is the WorkCafé, a space that offers different postures for the user. Part of the floor has been raised 40 centimeters here to create a magnificent view from the wonderful armchairs.Safety first
The new office will not be put into full use immediately. “It is of course very difficult to move to such a beautiful office in this corona time, but safety comes first,” Shane Eshuis of the auction house said in a press release. “We adhere to the RIVM guidelines regarding working from home. As soon as the weather is possible, we will support our international business from the new office.”
Design: OCS+
Photography: Stijn Poelstra
