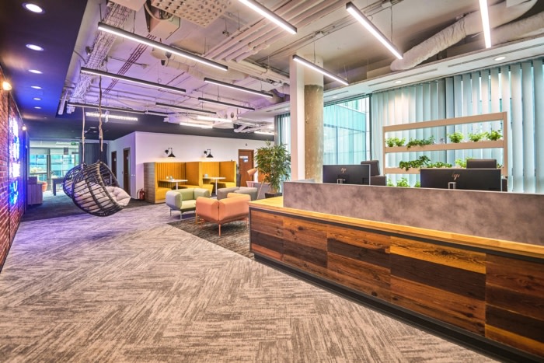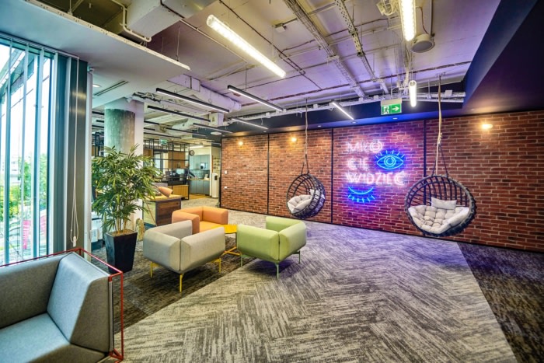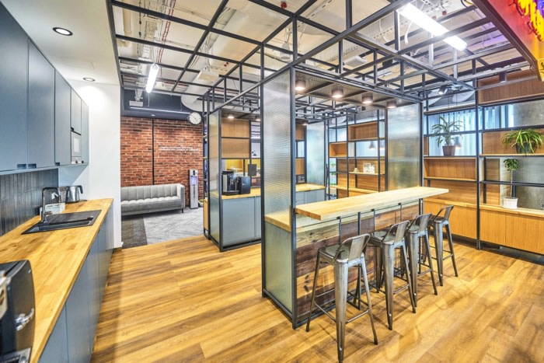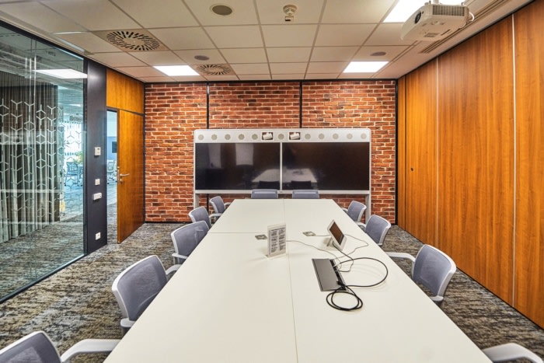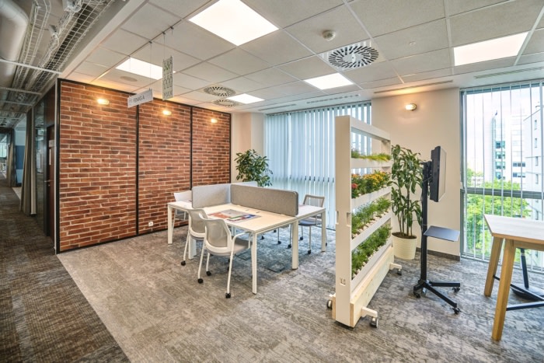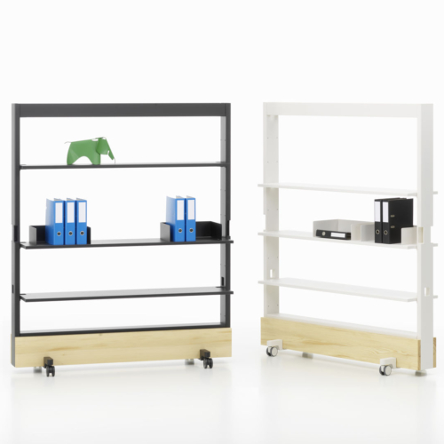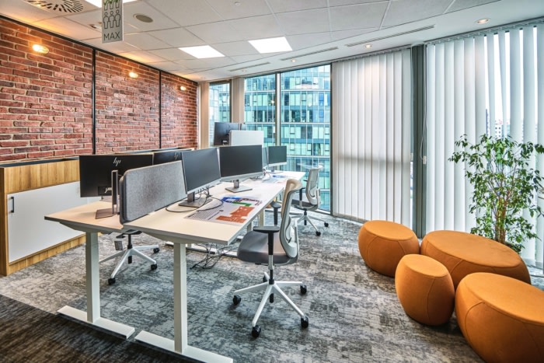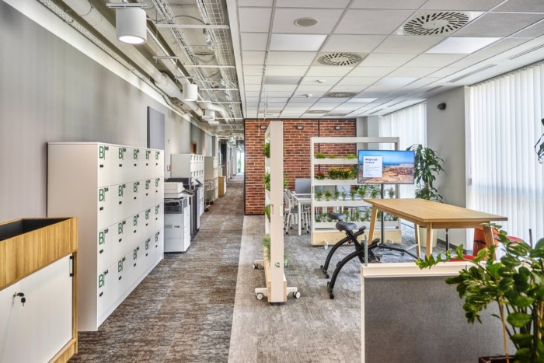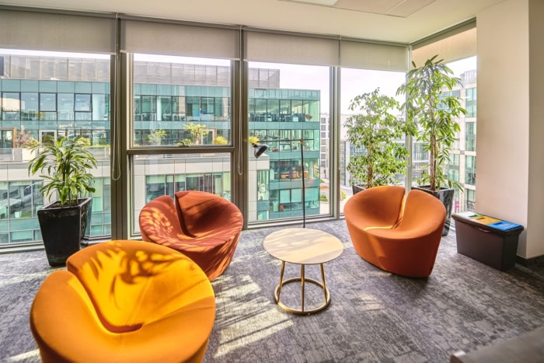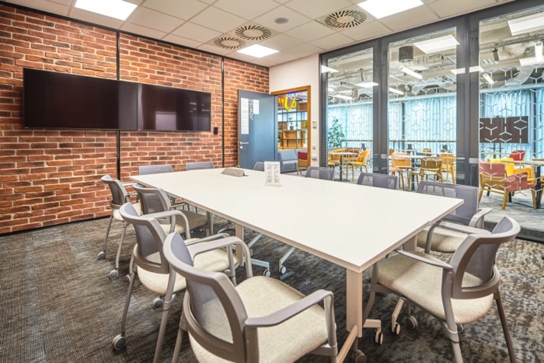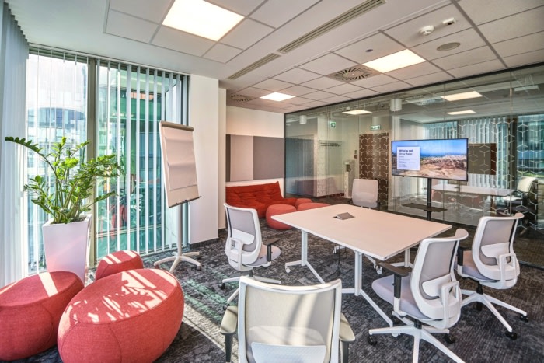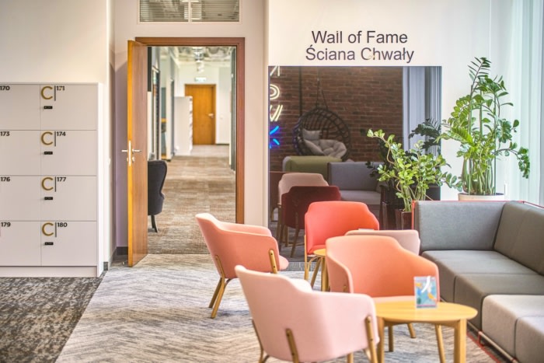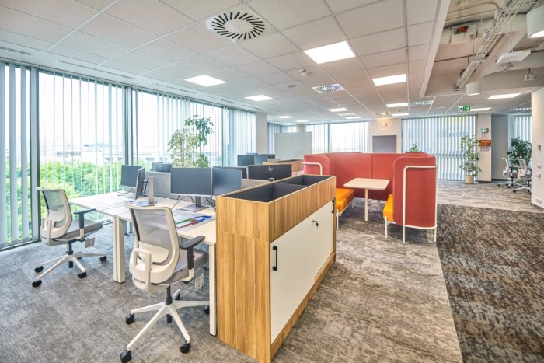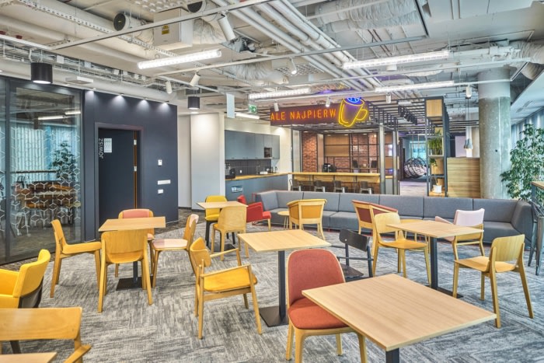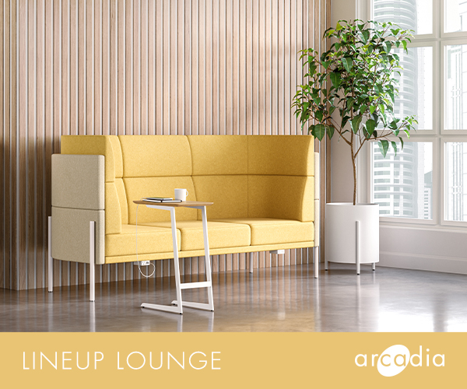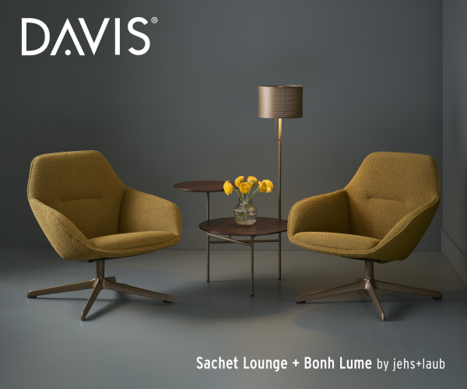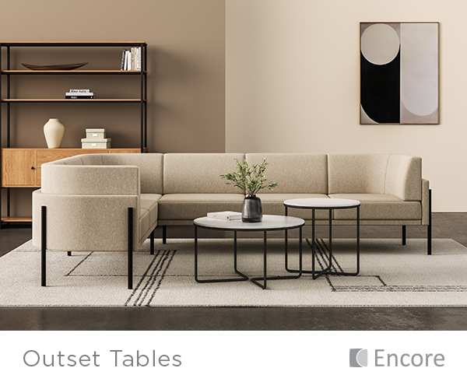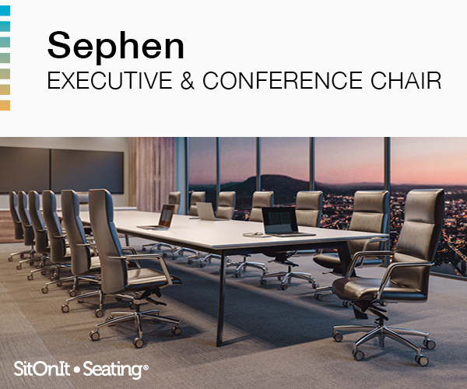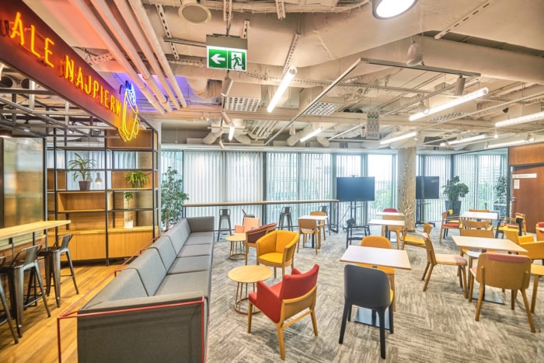
Confidential Pharmaceutical Company Offices – Warsaw
Massive Design used color, neon signage, and intentional materials to give a confidential pharmaceutical company an office space they would enjoy in Warsaw, Poland.
Moving into a new office can be a great occasion to improve the quality of the workspace. One of the biggest pharmaceutical companies was exactly aware of the changes happening in modern offices and knew the expectations of their employees. That is why they invited a solid partner to design the new headquarters. Massive Design is well known for being the company, that can not only help with change management but can also create the perfect place to work in.
The project was created to fit 250 people in the workspace, while also was ready for the ever changing needs of a post pandemic world. Various new functions were introduced, including spaces dedicated for running multiple videoconferences as well as collaborative meetings. All these solutions were planned to serve the needs of a new hybrid workspace. Esthetically, the interior was created as a “club office”, focusing on the wellbeing of the employees. The entrance zone serves as a multifunctional meeting area (with great coffee), which can easily change into a small TV studio, or town hall forum.
The entire interior concept was created and developed during workshops with employees. The soft loft style for the future office was chosen by the participants. Their creative energy was channeled by designers to decide the themes and the look of the decorative neon lights and conference rooms. To balance the roughness of steel structures, concrete columns and brick walls, Massive Design hand-picked the greenery and the suitable furniture.
Greenery was fit into new furniture evenly throughout the entire office space. Plants are next to the desks as well as leisure chairs and sofas. This gives the users a unique atmosphere and a feeling of comfort, that benefits their productivity. More importantly, most of the plants were reused form the previous location.
This big pharma office is fit for the requirements of the modern workspace – it boosts the collaboration and creativity of the employees. This is because the Massive Design team focused on not so obvious alternative workplace solutions. The final guidelines for introducing the Activity Based Workplace were co-created with Veldhoen+Company on the early design stage, and with the Amsterdam branch of CBRE on the final phase of the design. In strict cooperation with Activity Based Workplace consultants, Massive Design created the final functional layout. It was filled with very interesting solutions, such as “Mix&Match”, located in the office zones called “the Villages”.
The newly designed big pharma office is located in Warsaw, where a high standard of workspaces is a quite common tool in competing for talent. The Massive Design project is one of the most interesting examples of how a well-designed interior supports everyday work and relation building within the organization. In such an office the long-awaited return to the workplace will be much easier and enjoyable for every employee.
Design: Massive Design
Photography: courtesy of CBRE GWS Poland
