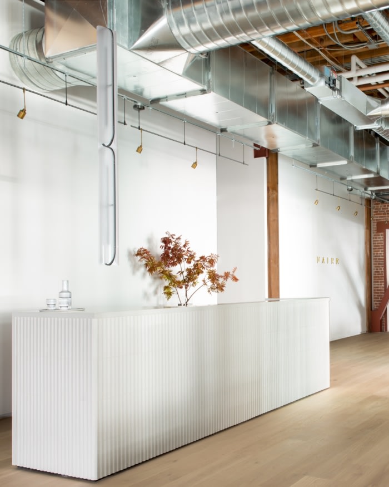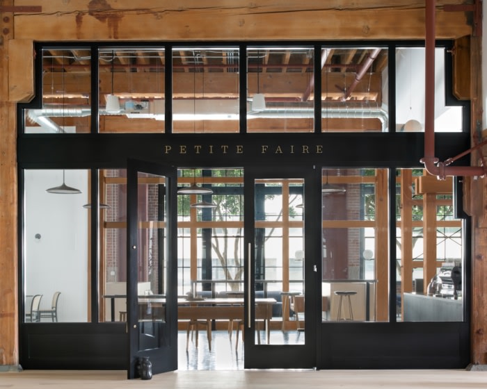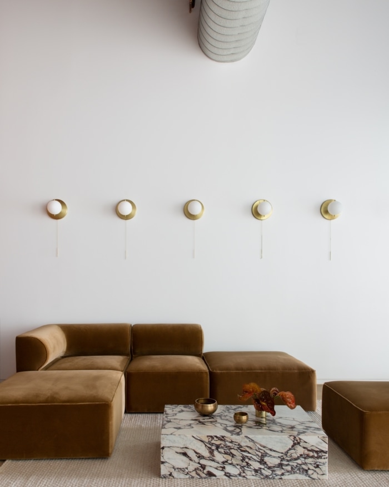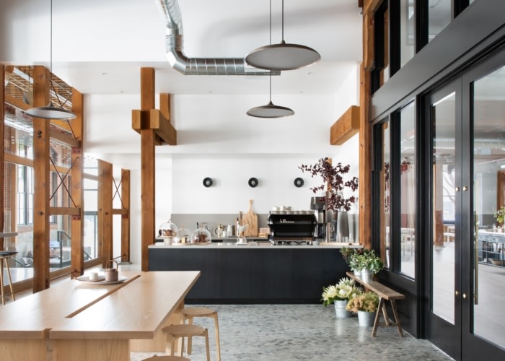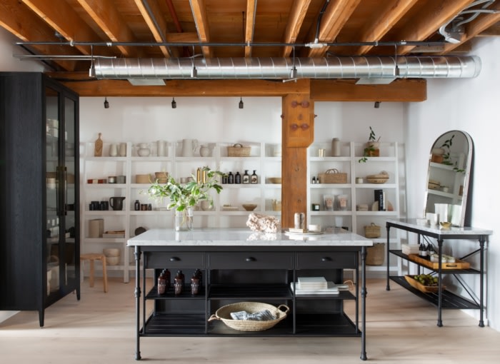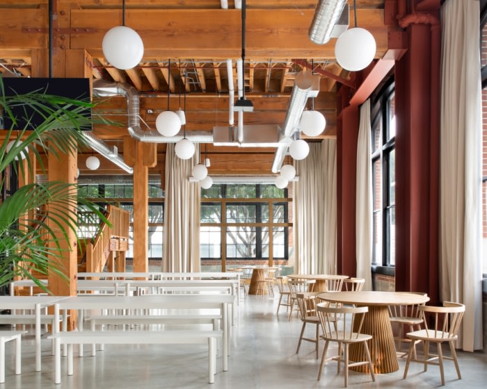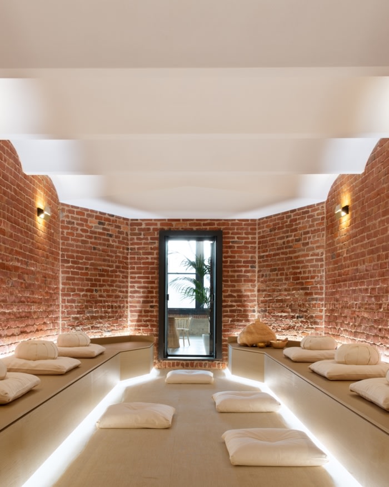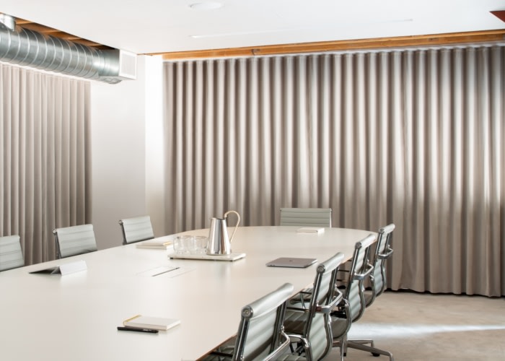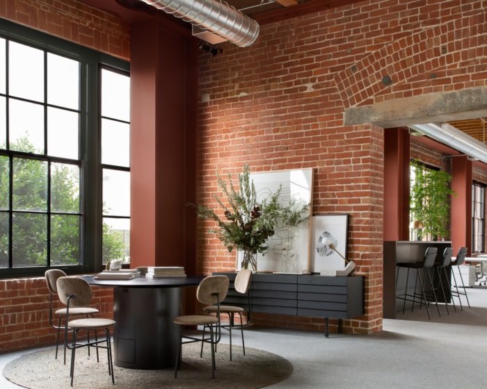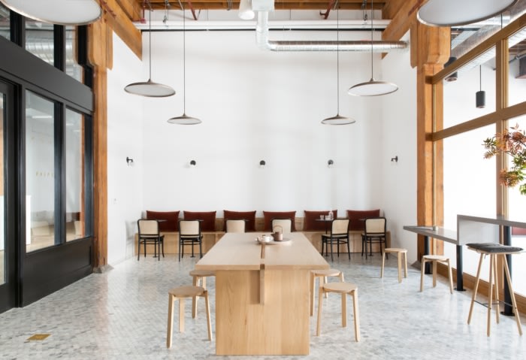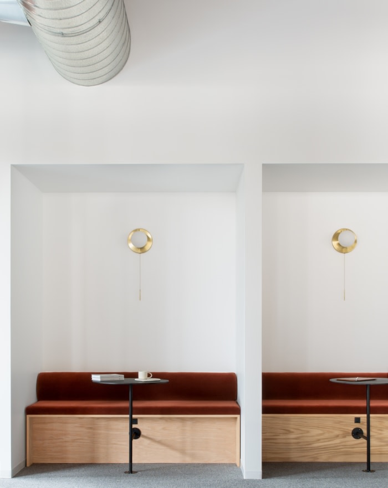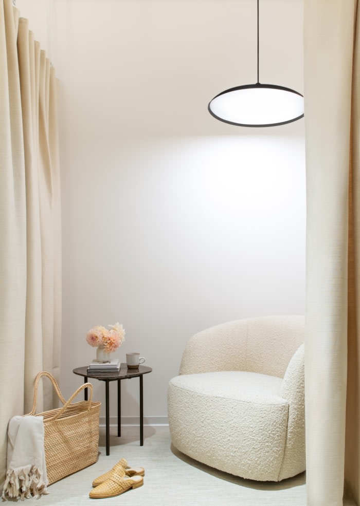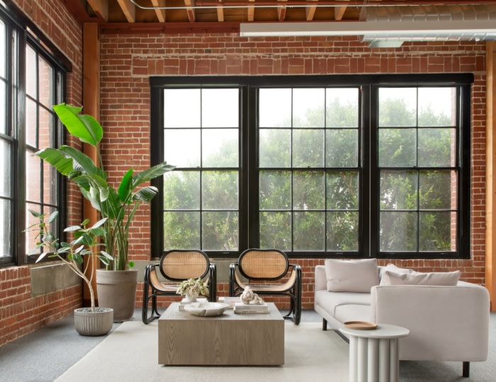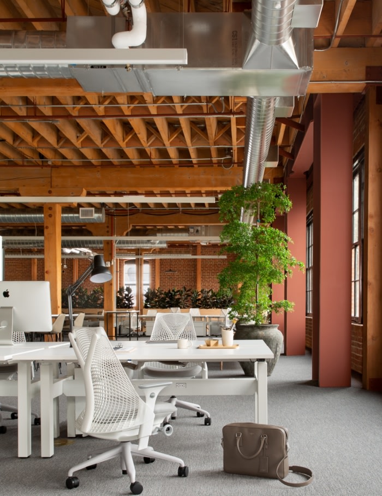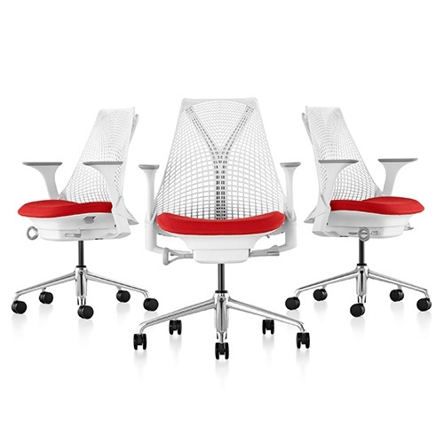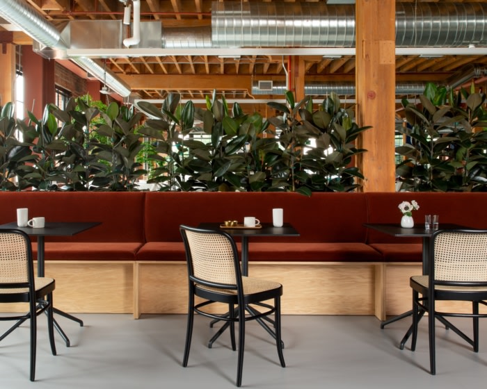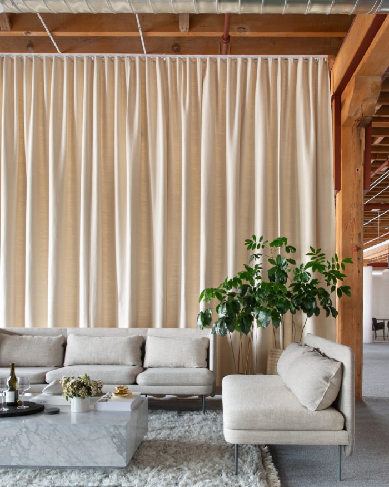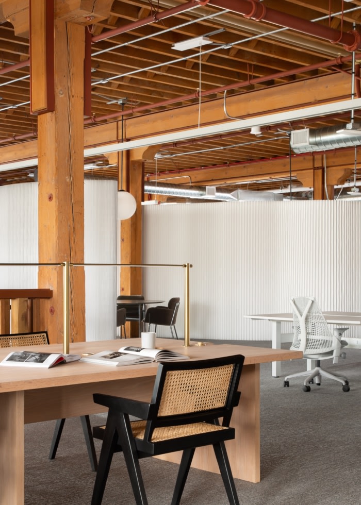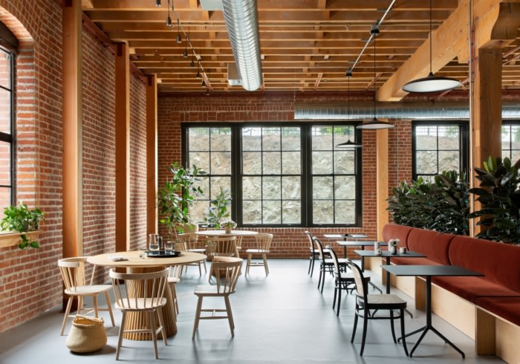
Faire Headquarters – San Francisco
Designed to attract and retain talent in San Francisco, the new Faire office builds on previous collaboration by expanding amenity offerings and presenting an evolved brand identity.
Huntsman Architectural Group and Studio Plow used original materials and thoughtful enhancements to complete the headquarters for Faire in San Francisco, California.
Faire’s new 60,000 square foot headquarters in San Francisco is their latest community gathering place.
Dark brick, old-growth timber, and a wholly exposed ceiling characterize the 1910 industrial building that Faire calls home. This imposing historic shell required navigation between the drama of the existing heavy industrial aesthetic and the brightness and refinement of the client’s brand identity.
The women-led design team guided the client through these challenges by taking a building with a distinct perspective and fusing it with a contrasting and yet contextually sensitive concept. The result sought to forge an unexpected path with a subtle yet bold design, textural yet refined, practical yet soft.
Rather than compete with the historic space, the design approach harmonizes with the existing by using rich, warm tones in soft textures and natural materials to create a “new neutral” palette. Tempering the heavy structure with inviting and elegant moments pays homage to the historic structure while celebrating Faire’s brand culture. More intimate spaces are defined by plants, drapery, and Molo textile softwalls, adding texture and human scale. Carving out spatial moments using soft separations creates intimate community opportunities for Faire. Facilitating connections by drawing people intentionally into different gathering experiences throughout the floors, including daylight-filled commissaries, Parisian-style cafe, meditation vault, and an in-house retail shop featuring Faire’s makers and artisans.
To infuse the space with honesty and diversity, the designers forged strategic partnerships, collaborating closely with local, womxn, and queer-owned companies, weaving in the community from the foundation. 100 Potrero is not merely a new office for Faire; it’s a place to discover the people, stories, and partnerships that made their new home a reality.
Architect of Record: Huntsman Architectural Group
Design: Studio Plow
Photography: Suzanna Scott
