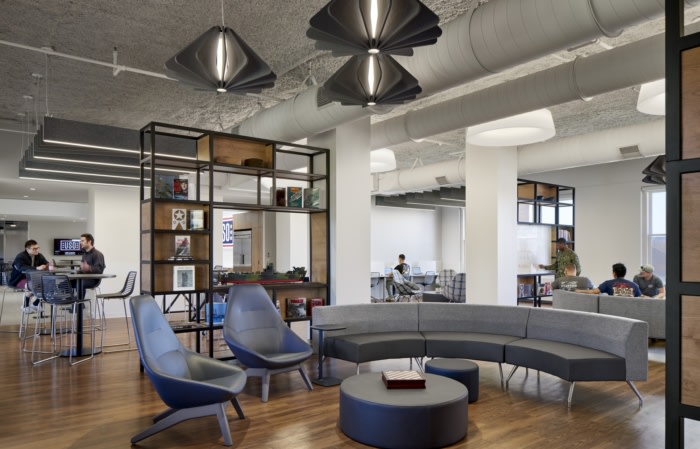
USO Great Lakes Center Offices – Chicago
Perkins Eastman utilized a modern approach to complete the USO Great Lakes Center while honoring the history of the space in Chicago, Illinois.
The abundance of natural light is a welcome addition in the newly renovated USO Great Lakes Center at Naval Station Great Lakes (NAVSTA), says Christopher Schmidt, executive director of USO Illinois. “It felt great to remove the layers of drywall, wallpaper, ceiling tiles, and carpeting. The space is so much brighter, open, and inviting. It feels much more authentic to our mission of creating a home away from home for the tens of thousands of Sailors and military families who will pass through for decades to come.”
Perkins Eastman’s Chicago workplace studio collaborated with USO Illinois, construction manager Harbor Group Management. and contractor Leopardo Companies on the 15,000-square-foot renovation of the USO Great Lakes Center. Situated within the historic Naval Station Great Lakes, the United Service Organization’s (USO) Great Lakes Center provides a home away from home for service members and their families. The renovation honors the history of the installation, opened in 1911, while providing modern amenities and comforts for today’s service members and their families.
Perkins Eastman’s design focuses on flexibility, familiarity, and ownership. Beyond the entrance, a casual café, situated under the historic, restored skylight, links the two wings of the building into one cohesive space. To the right of the café is the library, gathering, and reflection area ideal for small groups and quiet activities. To the left, the space is designed for music, art, and recreation activities, complete with a pool table, dedicated professional e-gaming, outdoor competitive gaming, and a music room. The facility also provides pathfinder offices, a multi-purpose room, back of house support, and a kids’ room.
The design of the space embraces the history of the organization while looking to the future. The existing structure, ceiling, and skylight have been restored, paying homage to the building’s original design. Modern materials and finishes reflect the energy and activity of the center. Warm wood tones and dark metals balance vibrant colors and geometric elements, which create a comfortable yet invigorating environment. All of the design processes were approved by the Naval Facilities Engineering Systems Command and State Historic Preservation Office.
In addition to the USO Great Lakes Center, Perkins Eastman’s Chicago workplace studio has completed work on USO’s headquarters and expansion, along with its Midway Airport baggage claim location. The team is currently working on the Concourse Level C at Midway Airport.
Perkins Eastman excels at blending its global expertise with a grassroots, boots-on-the-ground approach to projects and clients. The award-winning and accessible nature of the firm’s work and its priority on mentorship, firm culture, and local engagement has helped the global firm’s multiple studios integrate organically within their communities. What distinguishes Perkins Eastman, beyond any single practice area or building type, is the firm’s philosophy of Human by Design, a convergence of practices, disciplines, people, and perspectives that come together to yield practical, holistic, and humane solutions with positive impact.
Design: Perkins Eastman
Photography: Andrew Bruah courtesy of Perkins Eastman
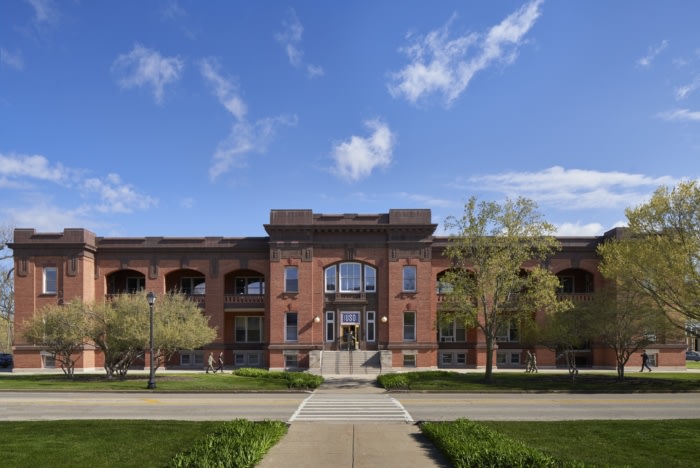
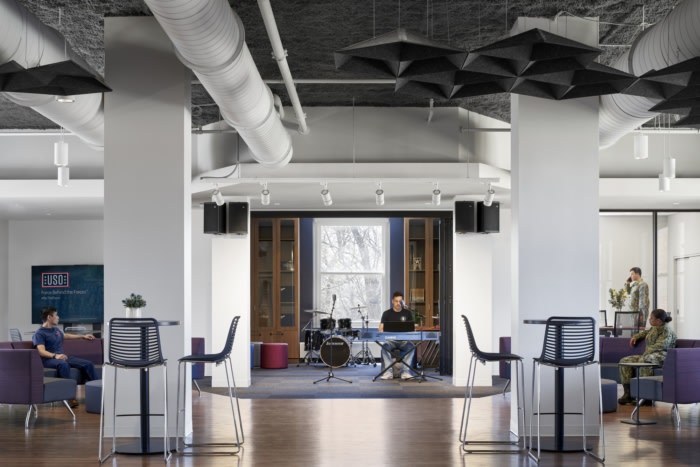
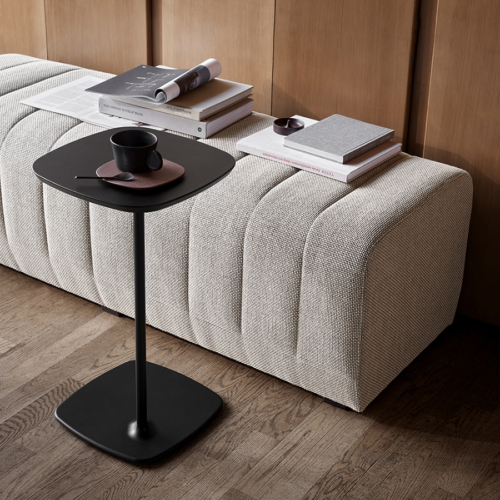

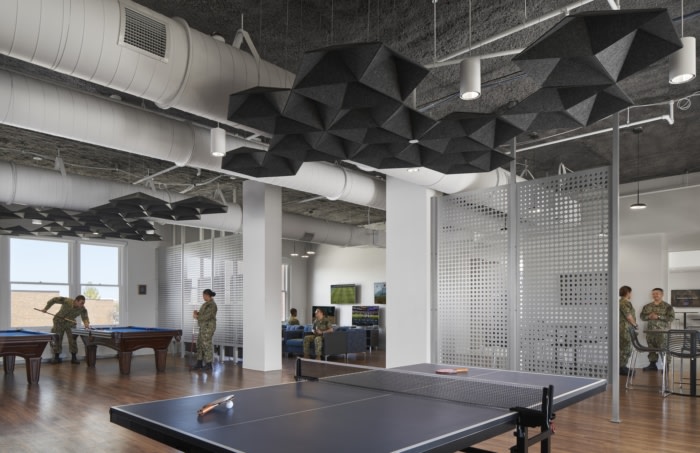
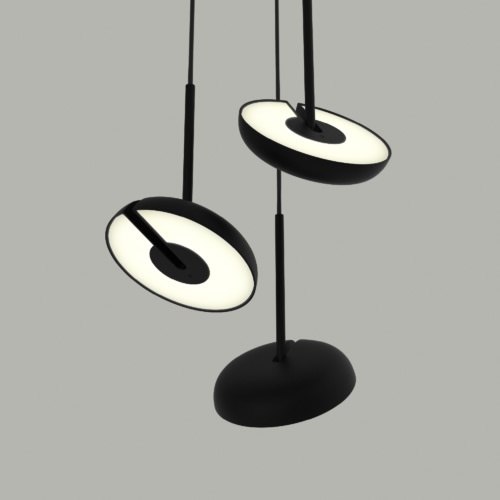
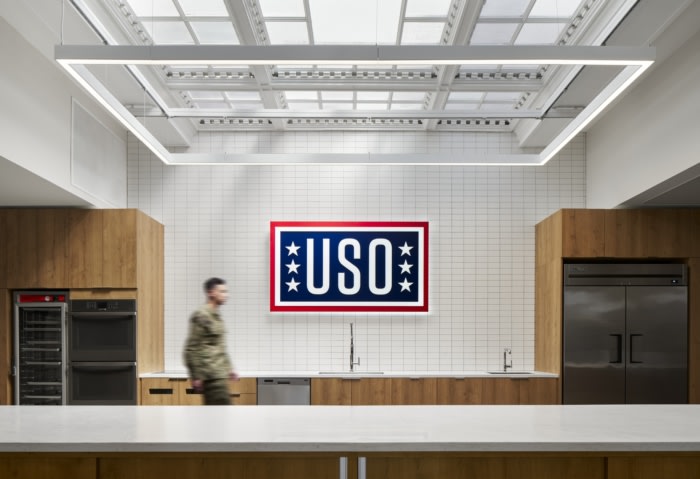
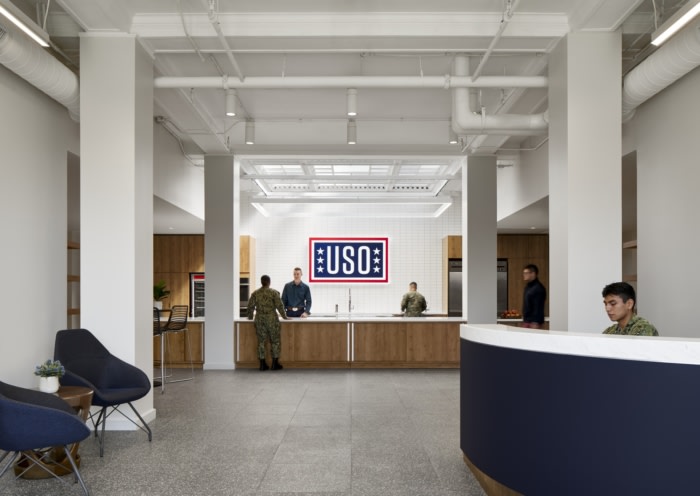
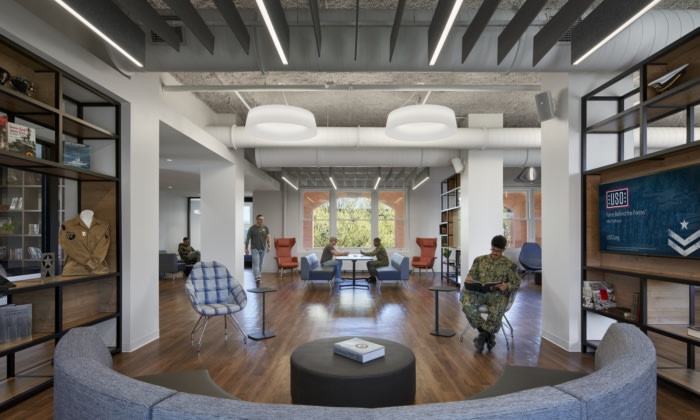
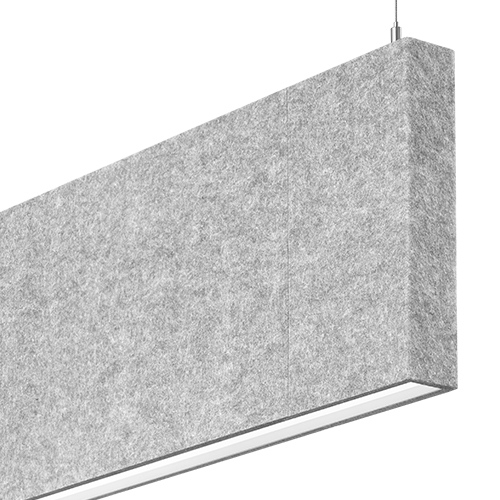
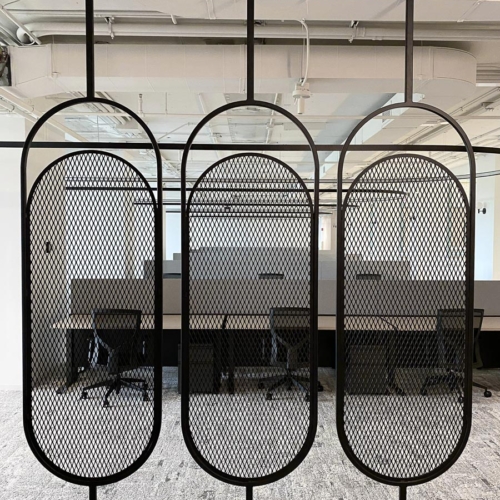
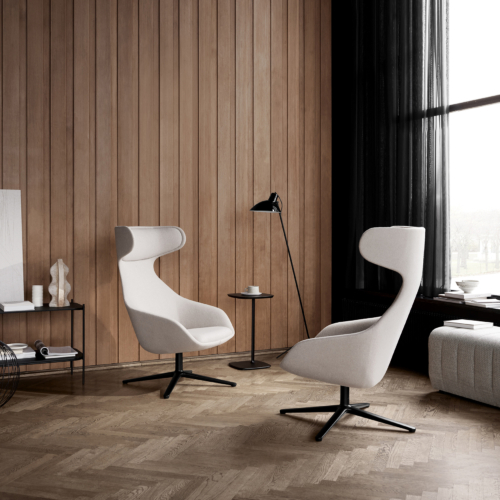
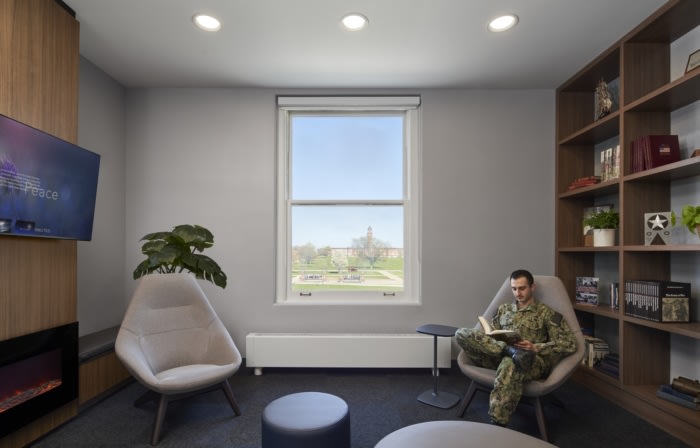
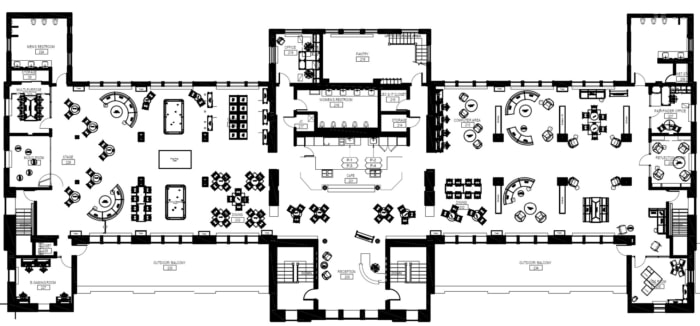
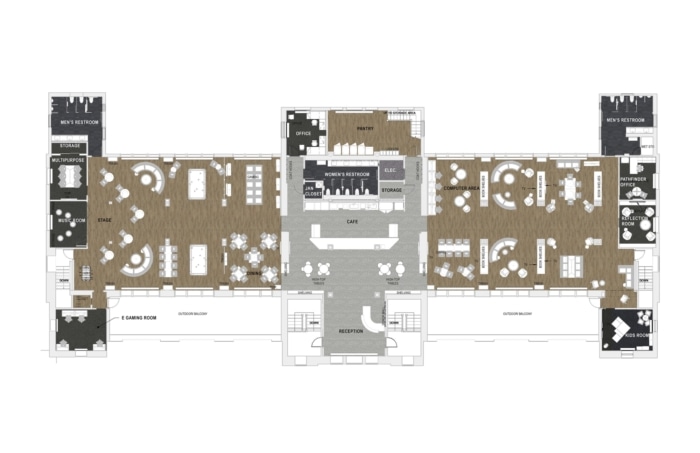
























Now editing content for LinkedIn.