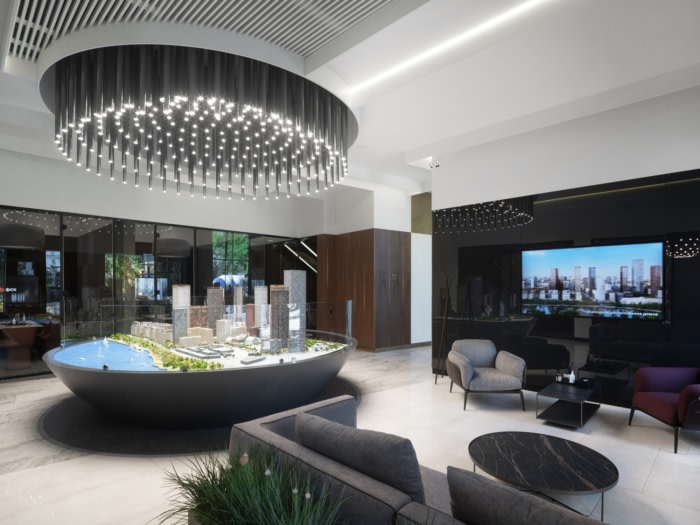
Sydney City Sales Offices – Moscow
MAD Architects designed the Sydney City Sales Offices with creative lighting installs and contrasting materials in Moscow, Russia.
Residential complex “Sydney City” Sales office – island of wellbeing in the ocean of megapolis.
Architectural bureau MAD Architects has developed a sales office for the new residential complex “Sydney City” on Shenogina street in Moscow. This is one of the main projects of FSK Group, which is one of the largest developers in Russia.
Construction of a sales office is the creation of a full-fledged image of the future residential object. In the project of the residential complex “Sydney City” needed to reflect the aesthetics, the unique interior’s, planning and conceptual features of the massive business class quarter, built according to the Well-being philosophy.
The organization of the two-storey space allows conducting presentations of the object and negotiations with buyers as efficiently as possible. Due to the solutions used, it became possible to organize many meetings at the same time. By using acoustically absorbing natural materials in the meeting areas, a comfortable audiovisual environment has been created.
One of the main elements in spasу is the layout of the block building. A cup-shaped stand of the layout and a mirror hemisphere on top creates the effect of 3D globe. Next to it there is a soft zone and a large media screen for presentations.
Between the internal premises and the glass facade there is a winter garden with live plants. The main design idea was the theme of the nature of the Australian coast and the historical heritage of Sydney. The motifes are transmitted through the use of natural materials in the decoration such as natural wood, granite and stones, as well as the use of smooth bionic shapes.
The embossed white reception desk, decorated with brass and gold, creates the image of a sandy coast in the rays of the sun. The theme of the ocean and the coastline are presented through smooth contours in the interior.
The texture of exotic woods creates references to the colonial style. The carved details of the wall panels in the meeting areas complement this idea. The color scheme of the project is based on: azure, turquoise, olive, coral, sand and light brown shades.
Design: MAD Architects
Photography: Dmitry Yagovkin
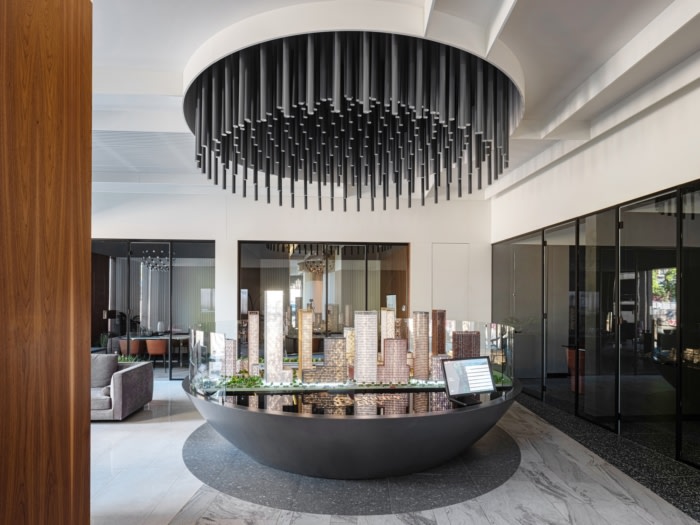
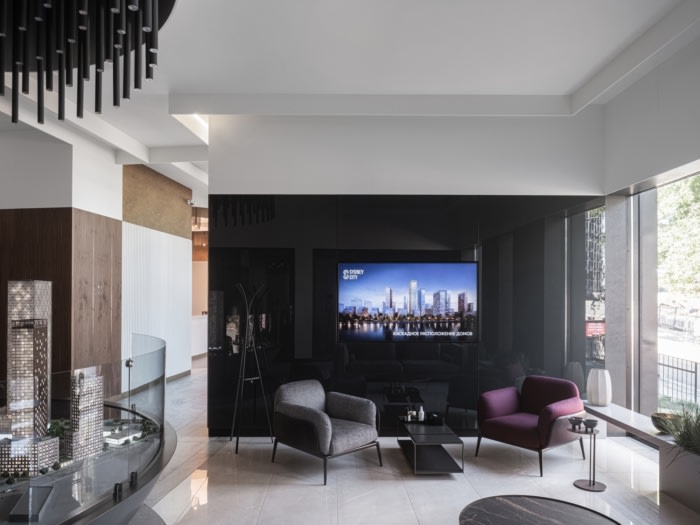
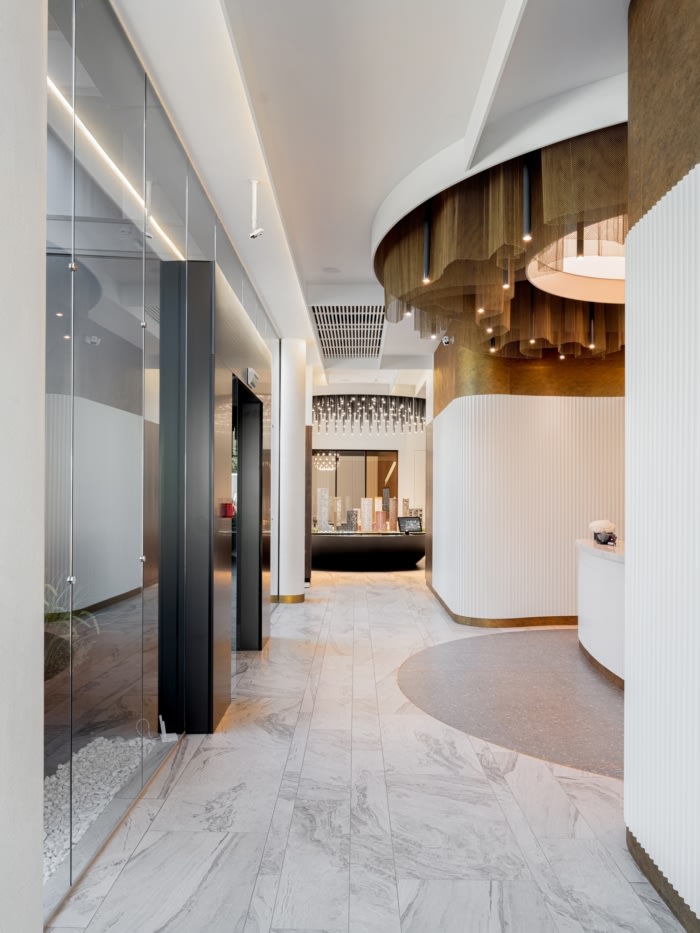
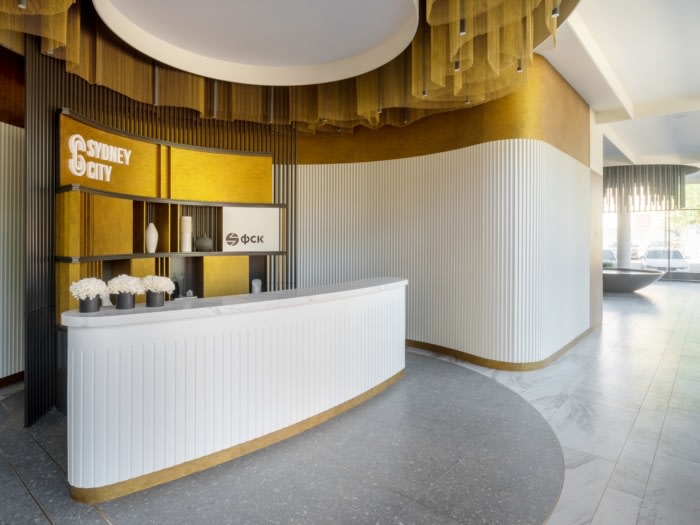
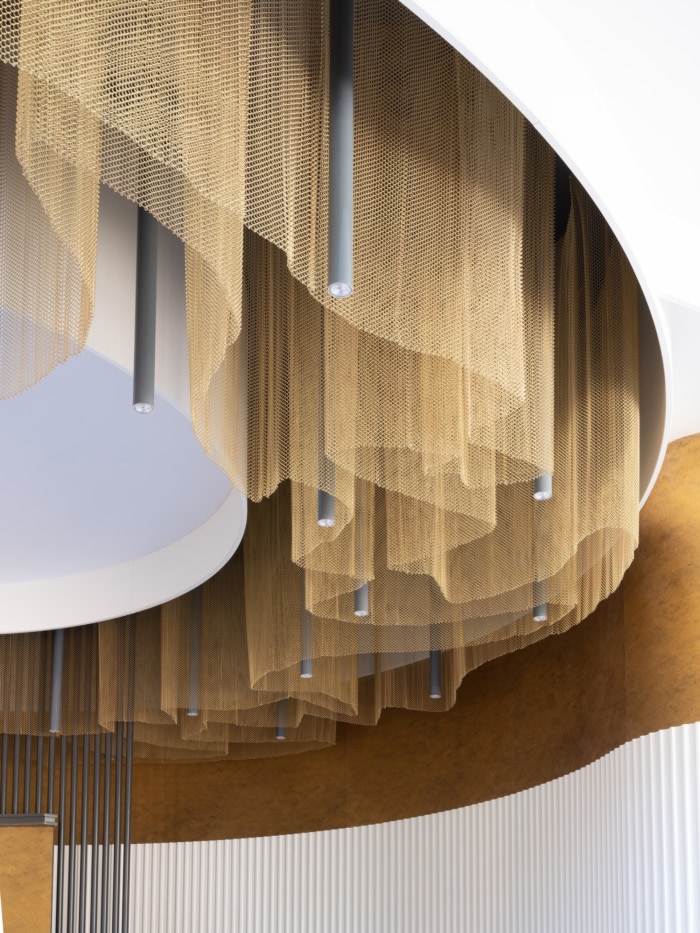
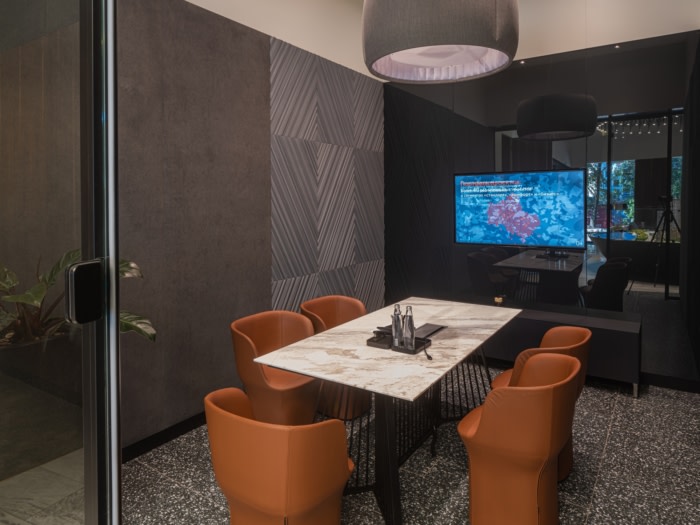
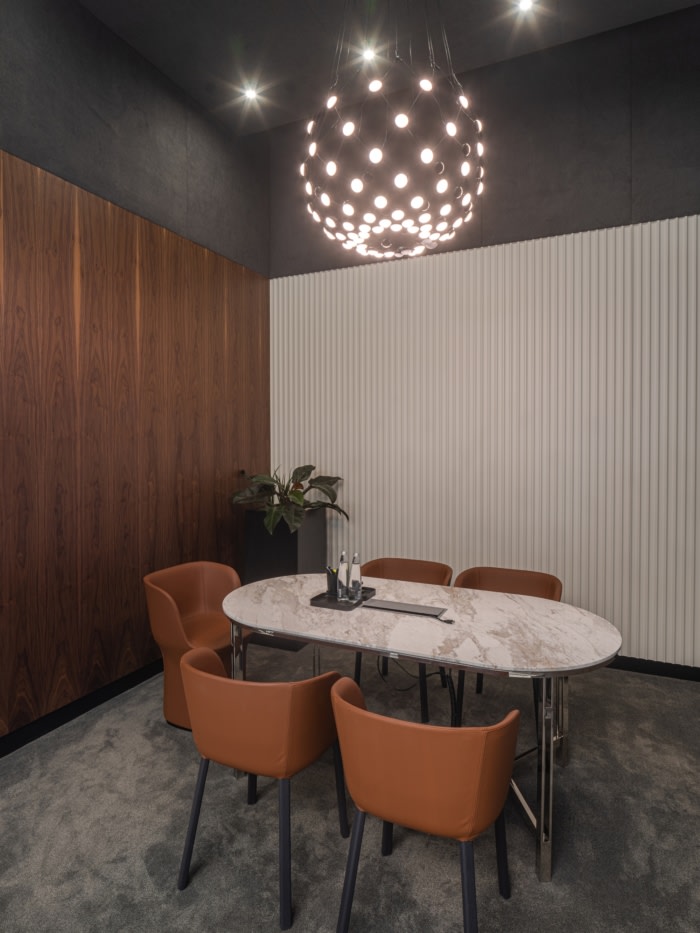
























Now editing content for LinkedIn.