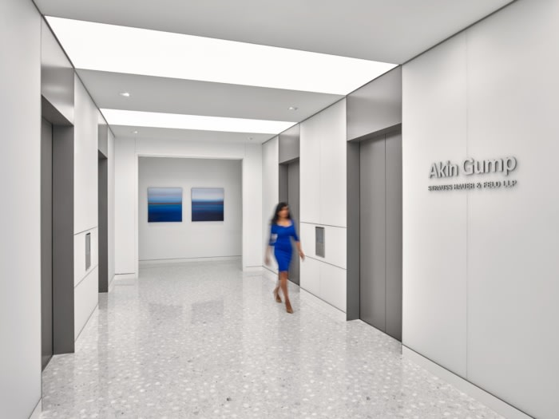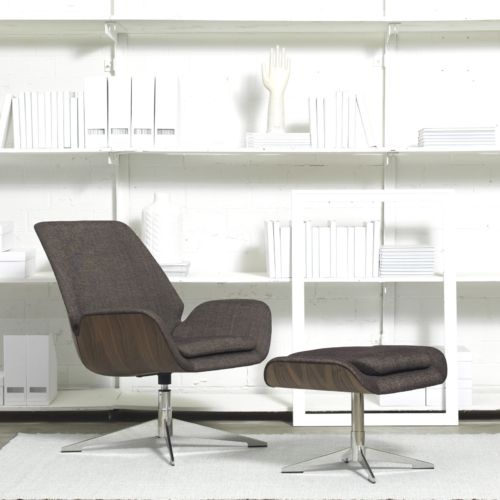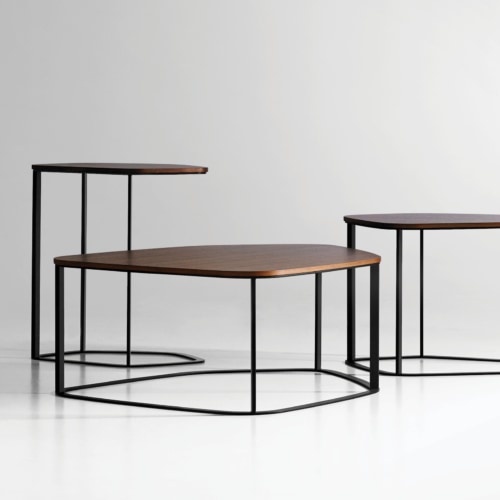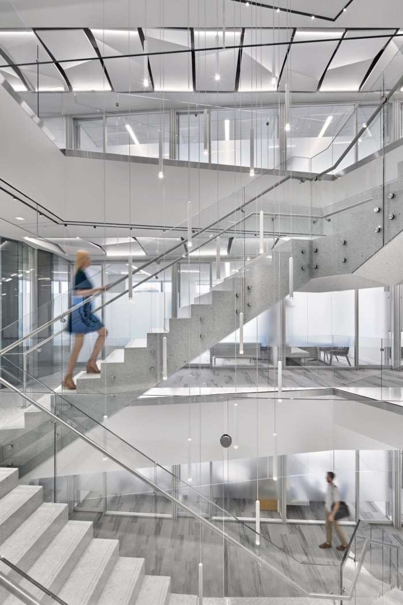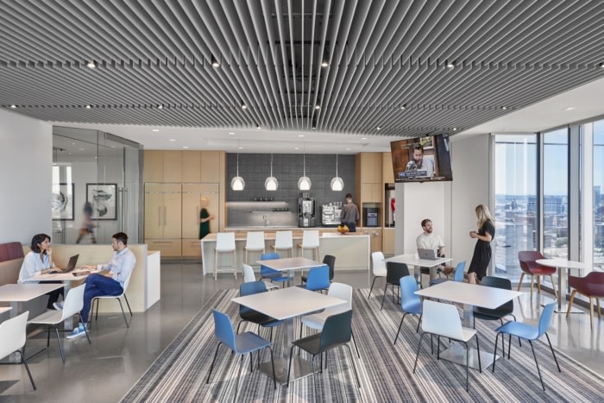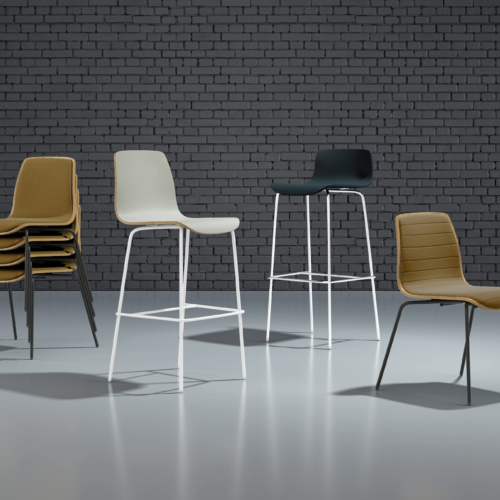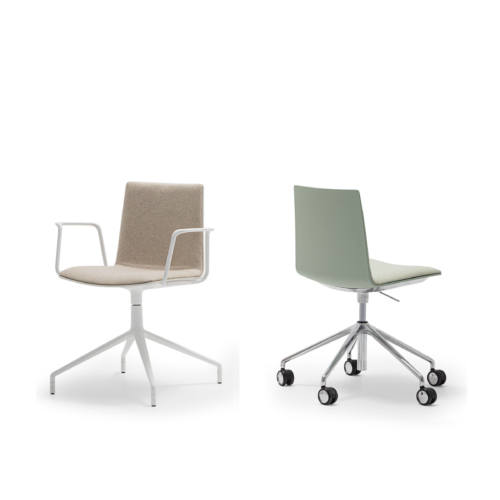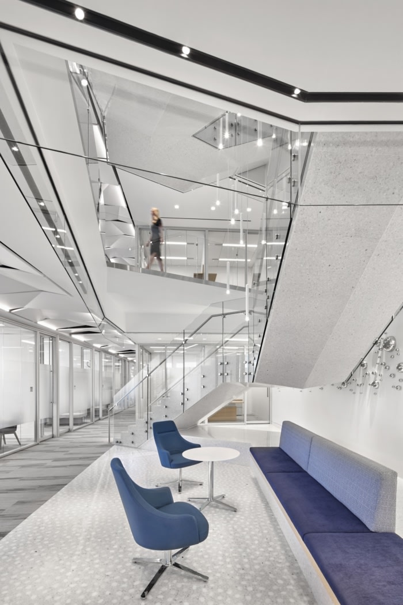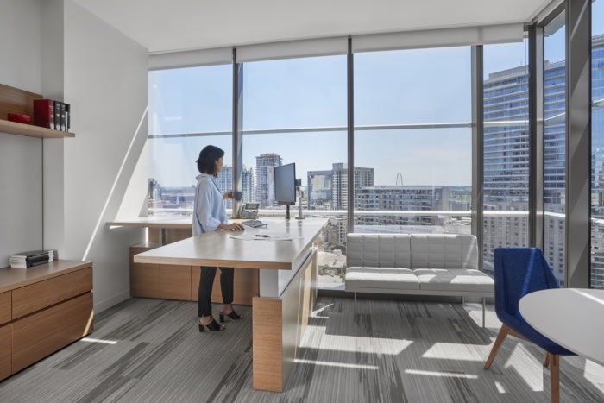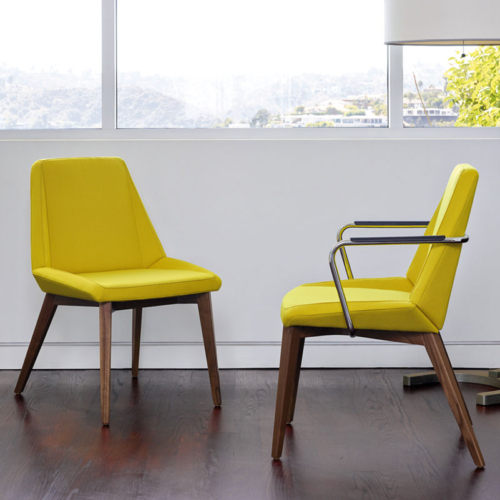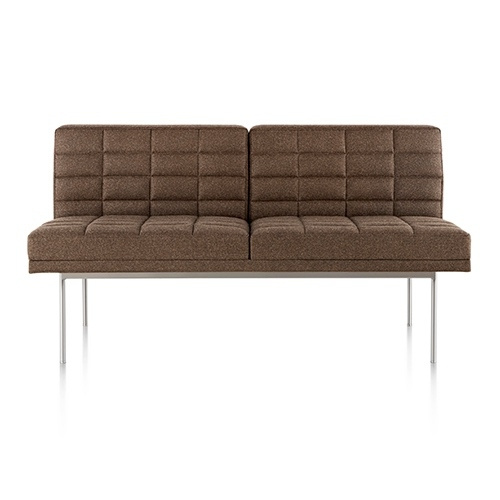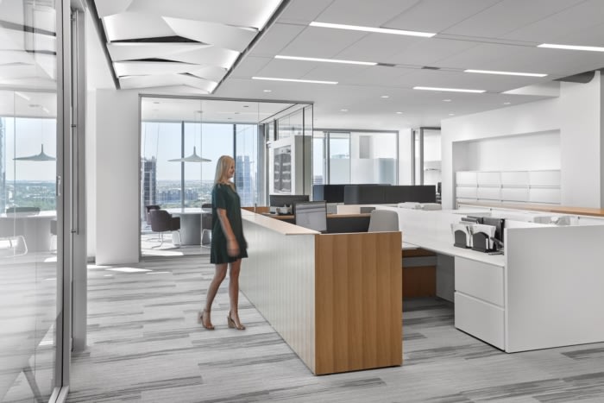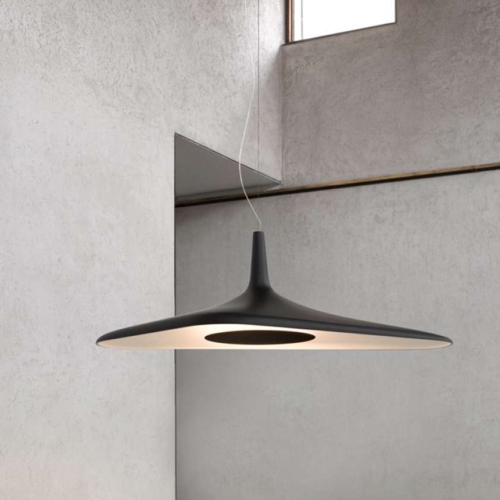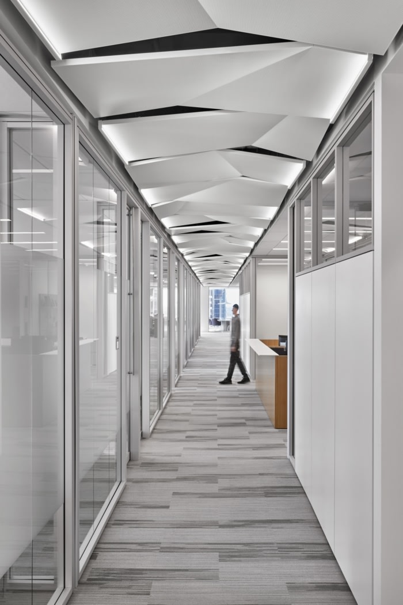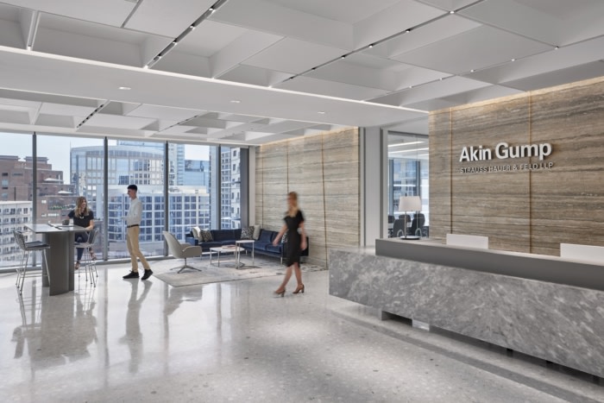
Akin Gump Strauss Hauer & Feld Offices – Dallas
The design of Akin Gump's new Dallas office was driven around the recruitment experience, emphasizing attracting and retaining the next generation of attorneys.
Gensler was given the task of completing a professional and modern space for the Akin Gump Strauss Hauer & Feld offices in Dallas, Texas.
Departing from its former dark, isolated office, the new space is more open and airy, and intentionally flooded with natural daylight accessible to everyone in the office.
To keep abreast of the rapidly changing law industry, the office is designed on a grid, with modular units and configurable demountable walls. The move to single-size offices offers more flexibility for real estate planning while open collaboration areas can easily be converted into offices in the future.
Located near the conferencing area, the monumental interconnecting staircase forms the spine of the office and opens to the large communal breakroom. With a micro-market and coffee bar, the breakroom is an amenity that works in tandem with the stair to bring together staff from various practice areas. The monolithic, cantilevered staircase is poured concrete with custom terrazzo treads to match the flooring in the conference center. A striking visual along the recruitment path, it complements the palette of elegant, timeless neutrals, bright white, travertine, and glass.
A large multipurpose room with retractable walls allows Akin Gump to host a variety of industry and community events. A sleek, sophisticated conference center serves a variety of needs, and is comprised of two large conference rooms, five small rooms, and three multipurpose rooms with Skyfold partitions for unification to be used for training and events.
Emphasizing the employee experience—not just the client experience—the space provides design moments outside the conference center for all employees to enjoy. The main corridors in the workspace feature ceilings with custom bent panels that bounce light throughout the hall, providing light across the office.
Design: Gensler
Contractor: Pacific Building Group
Photography: Garrett Rowland
