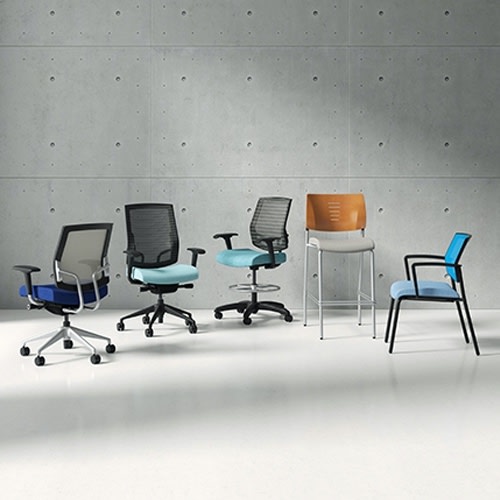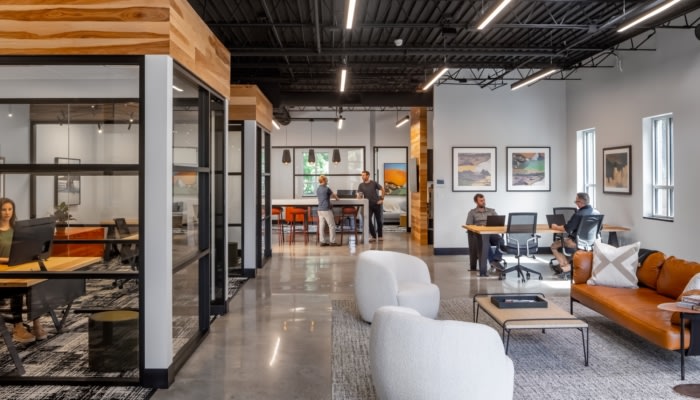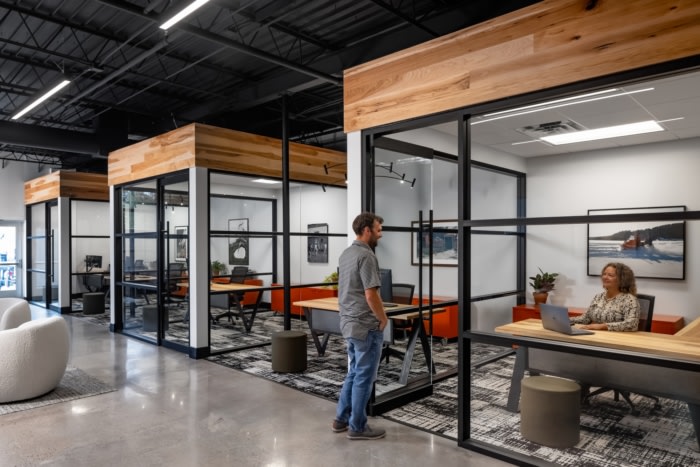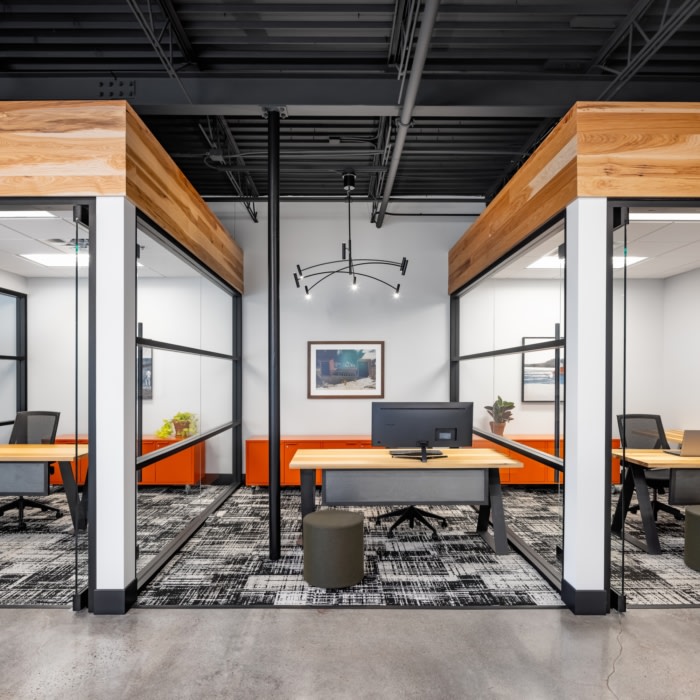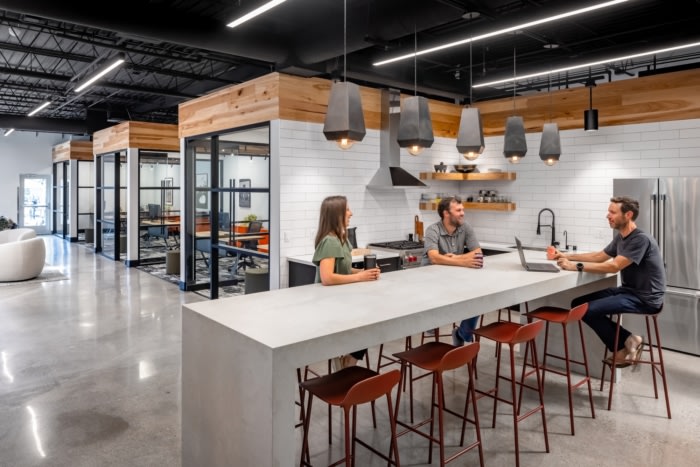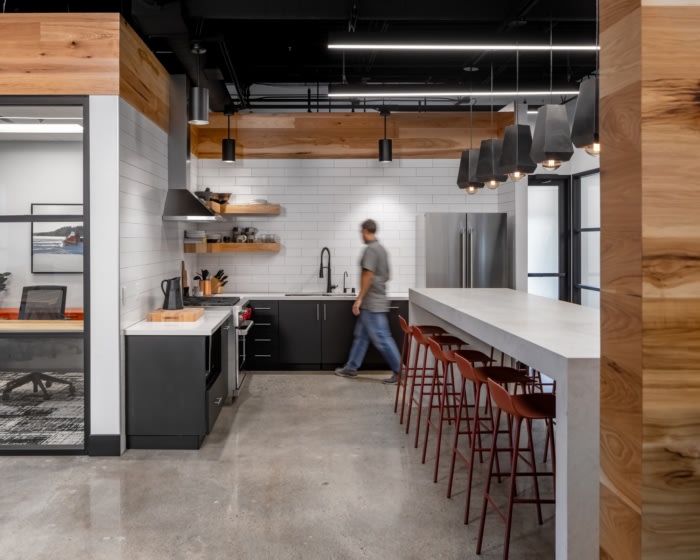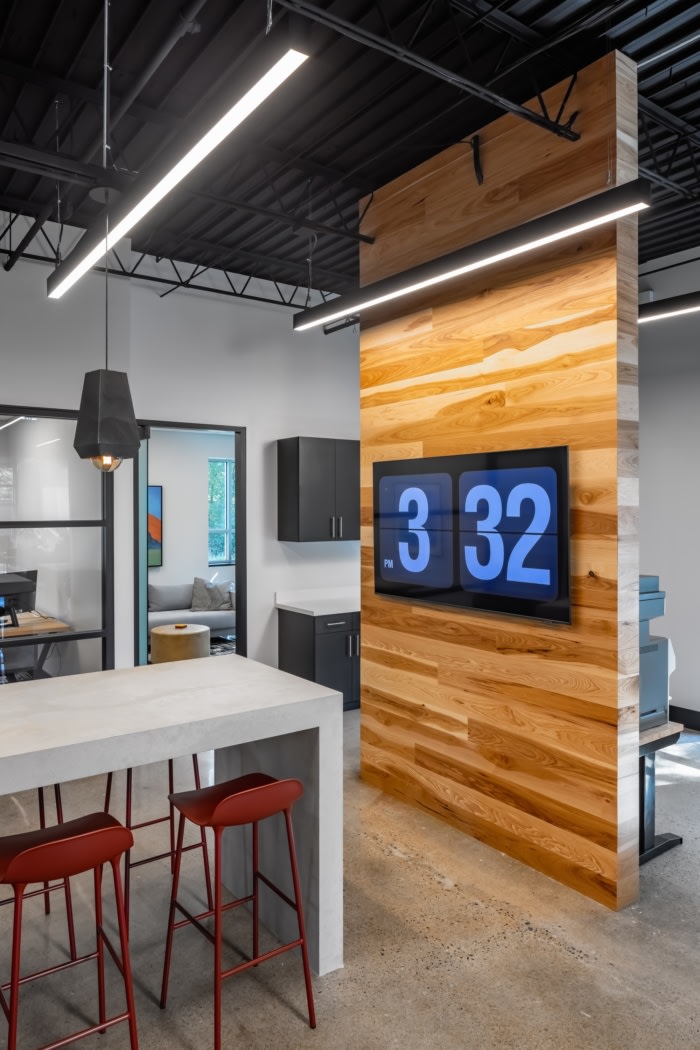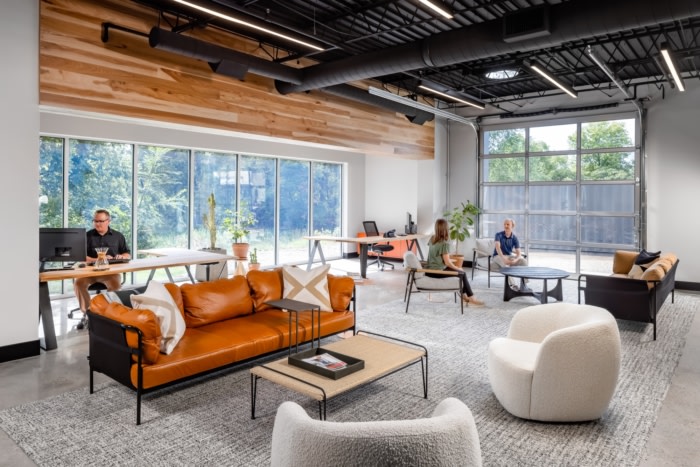
Interstate Development Offices – Eden Prairie
A closed-off and traditional layout was transformed into the synergistic office of Interstate Development, a space to promote the collaborative culture of the Eden Prairie-based real estate company.
BDH designed a vibrant space to reflect the fun culture of Interstate Development, a commercial investment company located in Eden Prairie, Minnesota.
The renovation of Interstate Development’s 5,000-square-foot office was a drastic transformation. BDH converted a closed off layout into a synergistic space with a refined industrial aesthetic that accurately reflects the company’s collaborative and fun culture. The interconnected team collaborates across departments daily, so they needed an open layout that supports efficient communication while minimizing visual obstructions. The ancillary furniture in the center of the office allows team members to commingle in a more relaxed atmosphere and the centralized break room features a full kitchen and long harvest table, which reinforce the close-knit crew’s rapport. The addition of exterior windows and a glass garage door elevate the views of the outdoors and increase the amount of natural light flowing into the office. If the full kitchen, comfy furniture, and high-end finishes aren’t enough to attract and retain employees, there’s an on-site wellness room complete with a Peloton Bike, Peloton Tread, and a weight rack. The Interstate Development office is truly a place where employees want to be.
Design: BDH
Contractor: Sever Construction
Furniture & Artwork Selection: DJR Architecture
Photography: Brandon Stengel | FarmKid Studios
