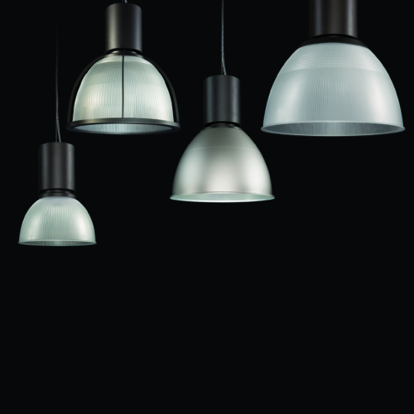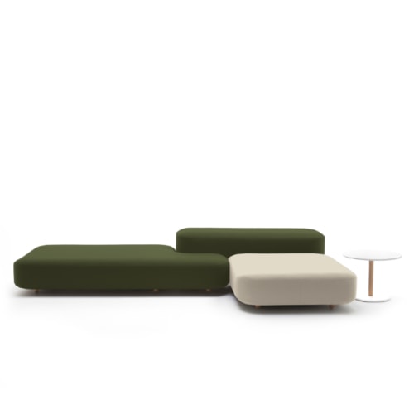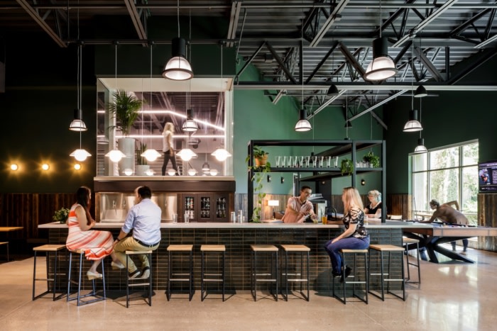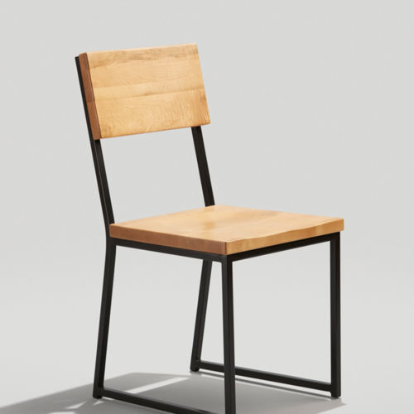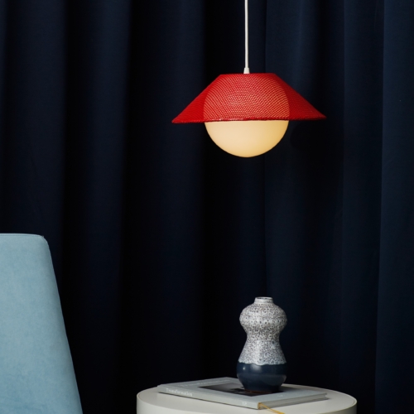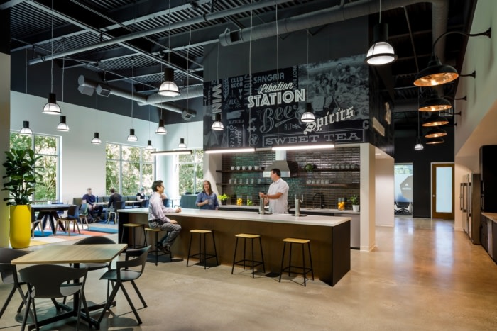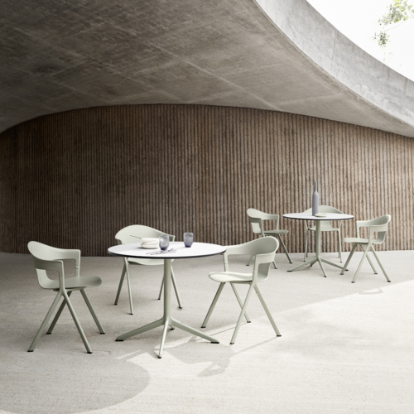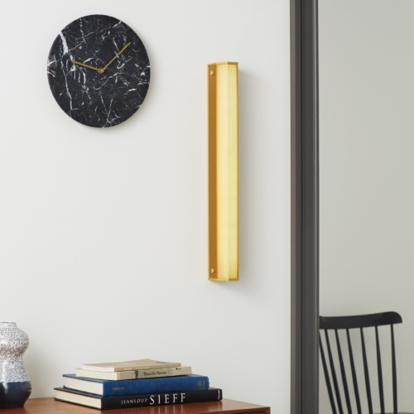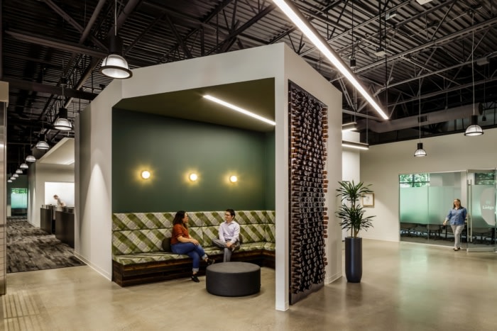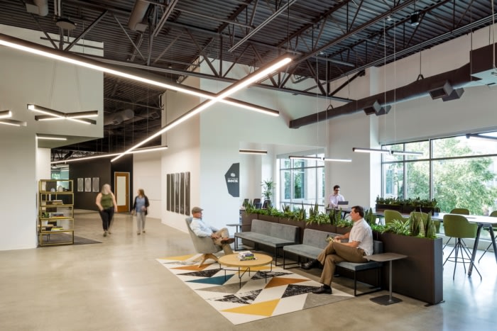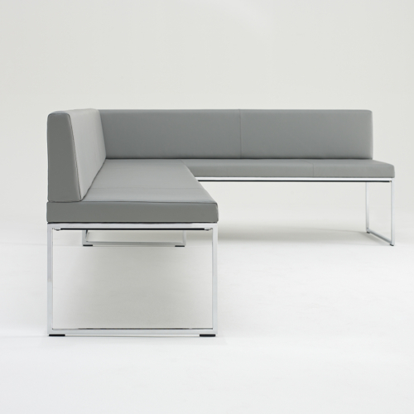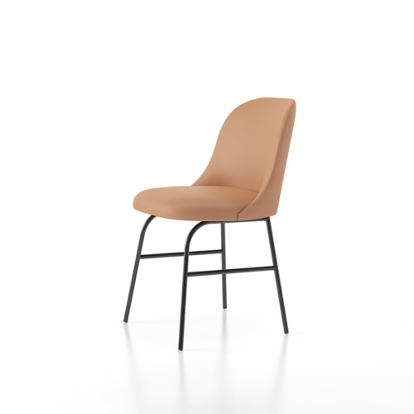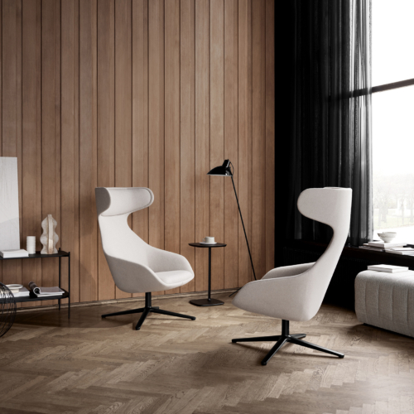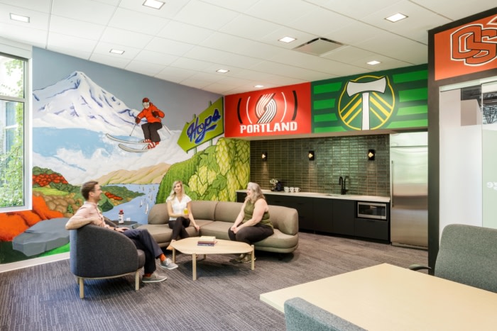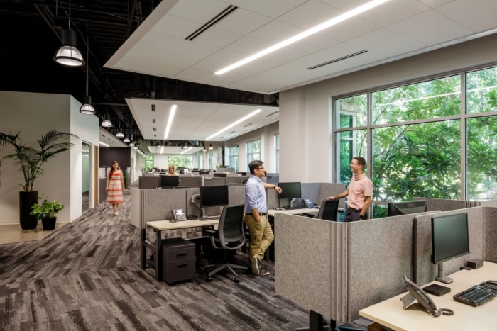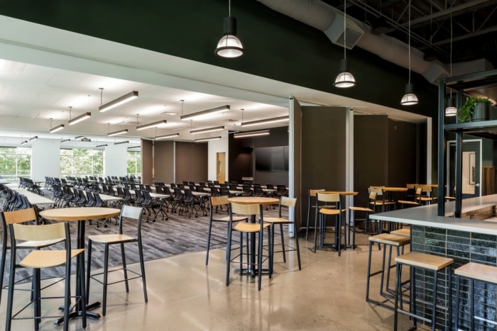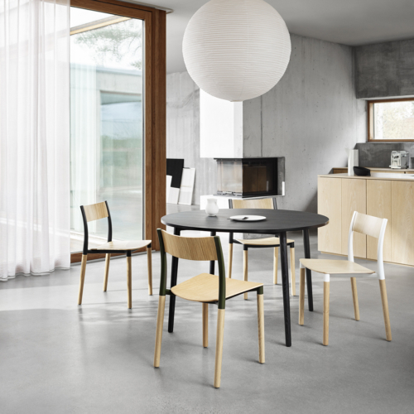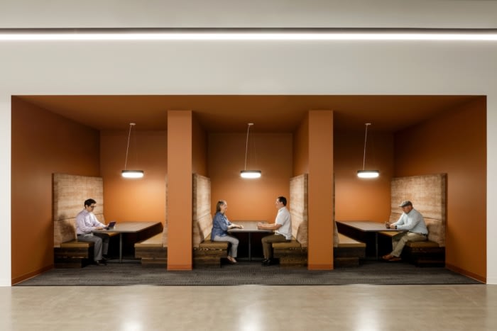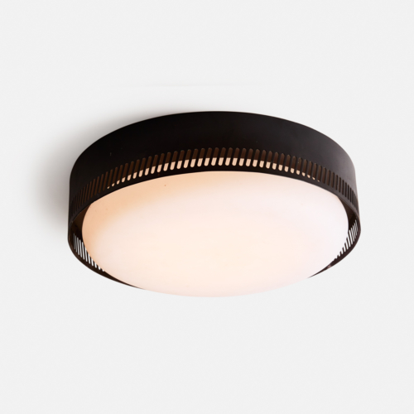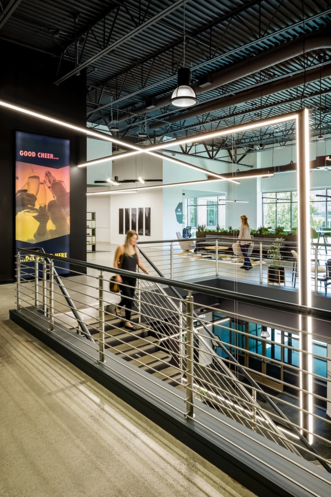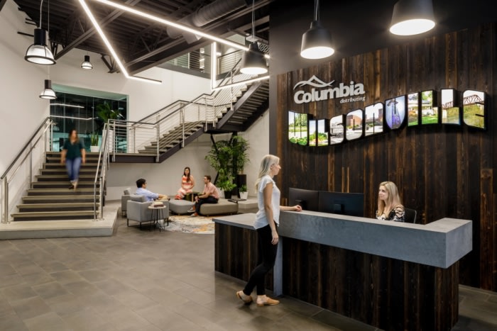
Columbia Distributing Offices – Wilsonville
LRS Architects gave the Columbia Distributing offices multiple spaces for collaboration, individual work, and breaks in Wilsonville, Oregon.
One of the country’s largest malt beverage distributors, Columbia Distributing, outgrew their Portland location and desired a 60,000 SF headquarters space in Wilsonville. The client wanted a space that would increase employee collaboration and connectivity, reflect their culture, and serve as a desired destination that employees are proud of and enjoy coming to every day. As an ode to the Pacific Northwest, inspiration was derived from the prolific lush nature of the region and the inebriating industry that brought the region attention. The “Refined Grunge” materiality includes a variety of textures and contrasts the organic elements of wood and terracotta with metal, stone, and the rich glass of beer bottles.
Fueled by the passion of Columbia Distributing’s CEO, the design team developed workplace strategy concepts offering a variety of meeting spaces with different degrees of openness, employee-centered neighborhoods, and culture-heavy break spaces. Auxiliary workspaces of various scales and levels of seclusion offer users the opportunity to speak with colleagues or seek refuge for individual-focused work. Open office workstation zones increase transparency and inter-departmental communication.
A “Boulevard” of action and circulation connects the two disjointed wings along with the ground floor lobby and acts as a path to guide employees through the space. A large custom light fixture assists in wayfinding through the “Boulevard” as it begins at the welcoming lobby space, tipping upwards and traveling vertically with you as you traverse the large open stair to the second-floor junction. Here the “Boulevard” spickets out to multiple routes, bringing you further into the Boulevard, or out towards the open office neighborhoods. Along its path are scattered collaboration areas – including meeting booths, bench niches, casual seating areas, seated and standing open conferences.
In a twist from the traditional office break room, Columbia’s program included a Pub space to provide a laid-back atmosphere that brews casual interactions and cultural building moments. Teams are encouraged to use this space to step away from the desk and sample the latest products featured on the rotating tap or shoot a game of pool with co-workers.
The grand open floor plate of the former manufacturing floor was the ideal venue for several abutting social spaces. With adjacencies to entrance points and reception, spatial logic dictated the placement of the training rooms and the most social of all the social spaces – the Pub.
Placing two training rooms alongside the Pub allowed for the use of operable partitions to create the option of three individual rooms or one very large gathering space. When open, this Pub creates the ideal venue for activity. The design team repurposed a glass-enclosed lookout at the stair landing, which previously viewed the manufacturing floor, to connect the Pub to the lobby and any passers-by.
Both floors utilize neighborhood zones, created for team function and emphasize capturing views and allowing light to penetrate the floor plate by placing workstations along the window line and building up the core. Custom local touches painted across the board room walls add a flourish of fun and flavor distinct to the Columbia brand and as a bonus, provide a step-up from the everyday video conference backdrop.
Design: LRS Architects
Design Team: Michelle Startt, Amalia Mohr, Hayley Blair, Desmond Amper
Photography: Lincoln Barbour
