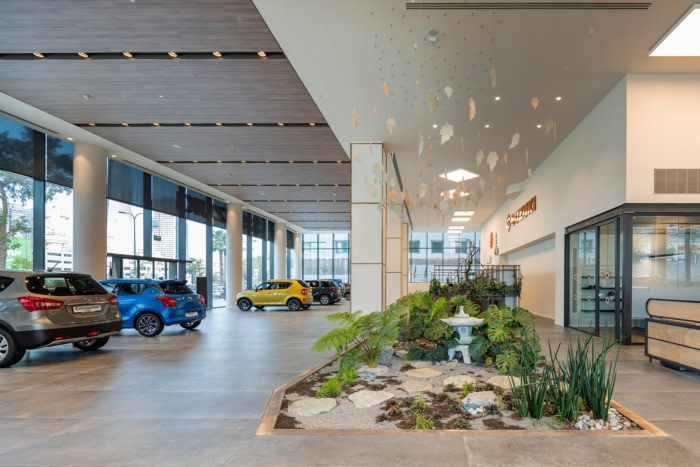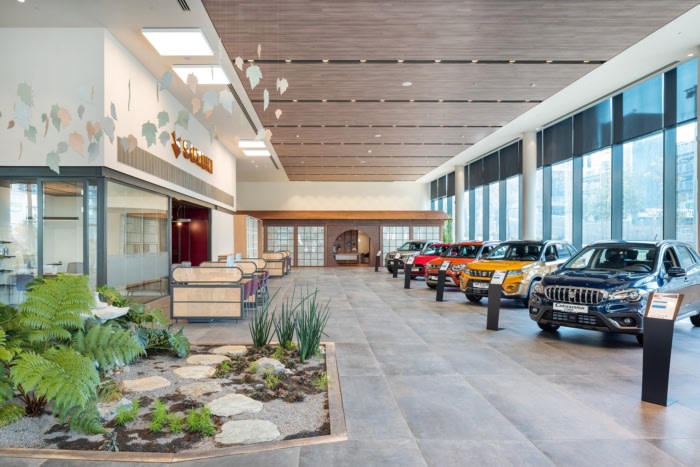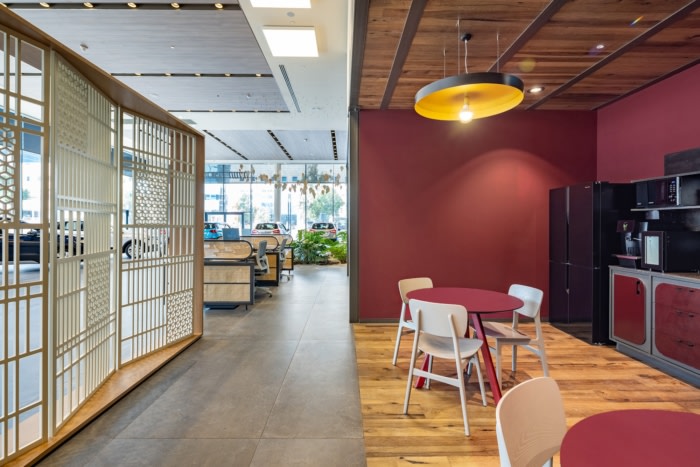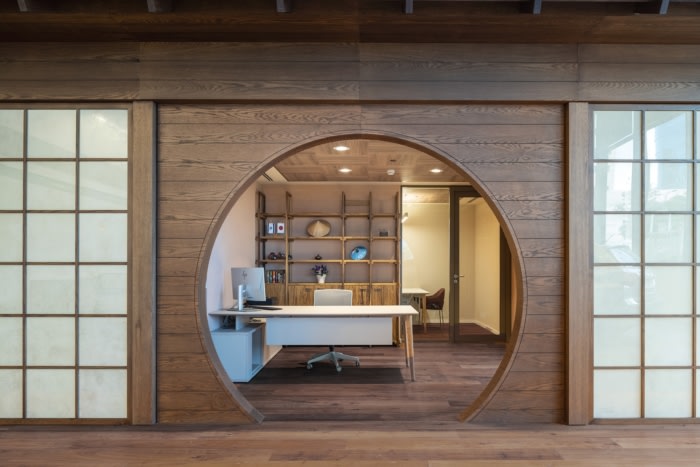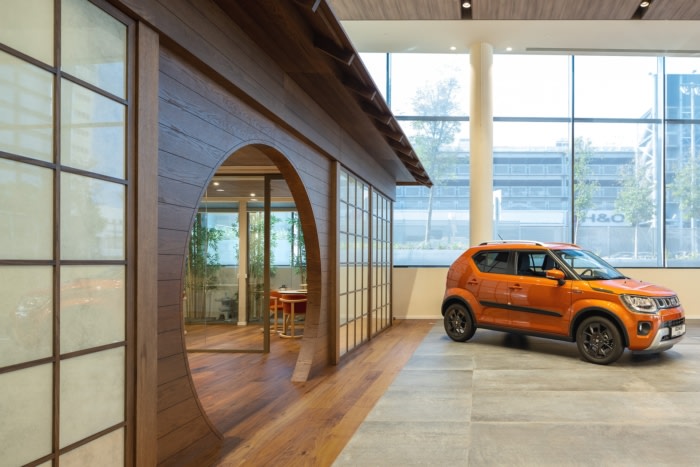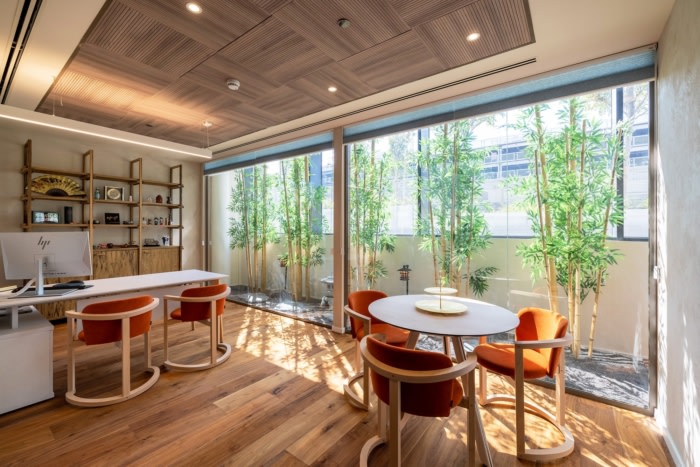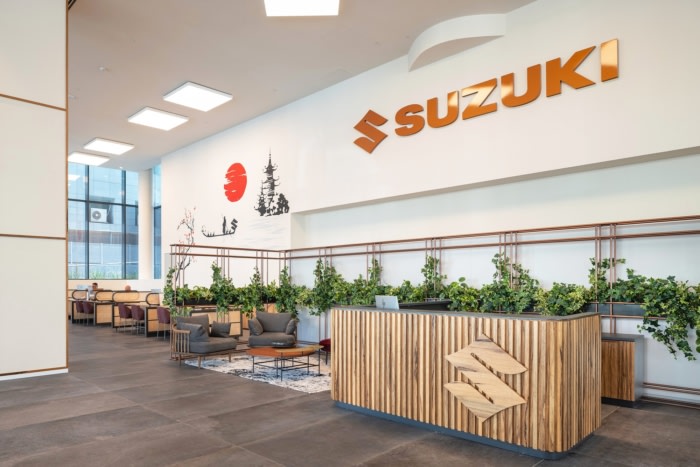
Suzuki Showroom and Offices – Tel Aviv
Setter Architects drew inspiration from both the automotive space as well as the Japanese design world to complete the Suzuki showroom and offices in Tel Aviv, Israel.
The Suzuki showroom in Tel Aviv combines design inspired from the automobile world with elements from Japanese design: natural and simple materials, colors and forms which are particularly expressed in harmonious rounded shapes.
Referencing the automobile world is bare metal featured in several places: The office galleries are constructed from exposed steel, the workstations feature a combination of metal and wood resembling moving car-wheels, while the reception and waiting areas are enfolded in metal pipes and plantings. The round motif is repeated in many items as in furnishings, carpentry details, and lighting fixtures.
Across the showroom, a number of motifs create a different experience, among them the large mural at the entrance, that hints the rising sun of Japan and its ancient traditions. An impressive partition conceals the cafeteria and uses traditional Japanese design. A Japanese garden is positioned in the center of the showroom with an autumn leaves mobile suspended over it, while a pavilion simulating an ancient Japanese house is located at the end of the showroom and provides office space.
The brand’s color – red – is repeated in a number of places, predominantly in the design of the cafeteria, and is also present throughout the showroom and the waiting areas.
Design: Setter Architects
Contractor: Sharon Eyal Construction
Project Management: Bendel Project Management
Photography: Uzi Porat
