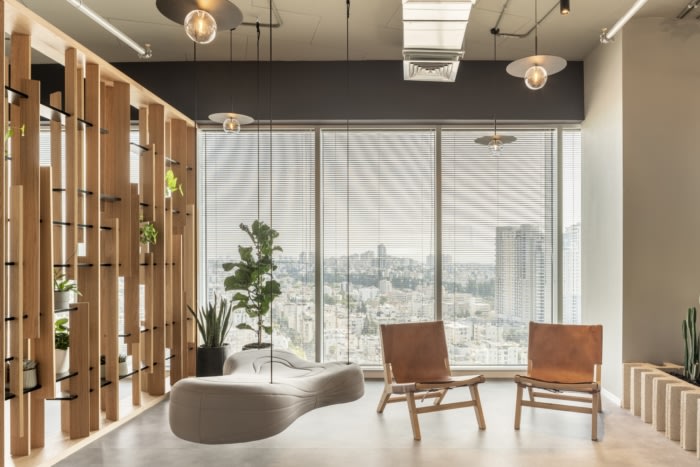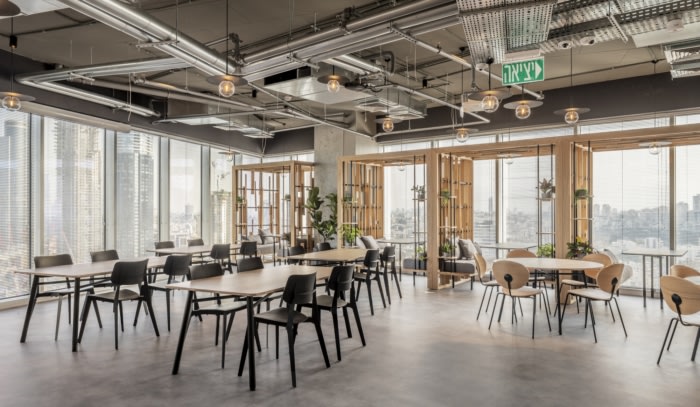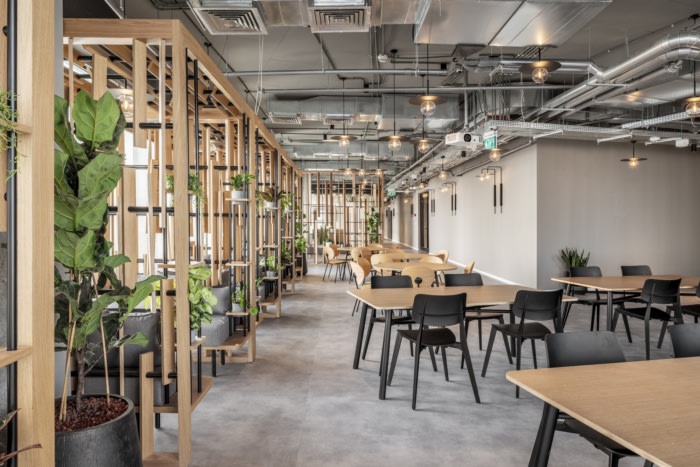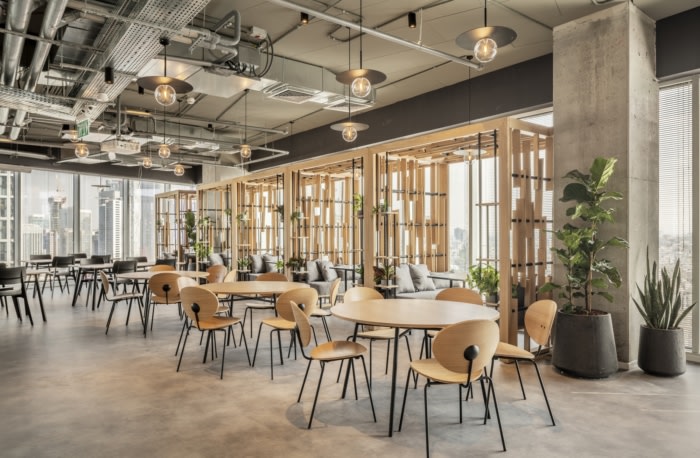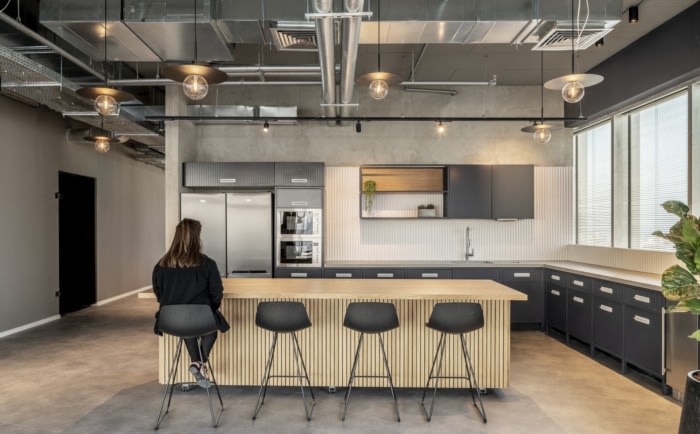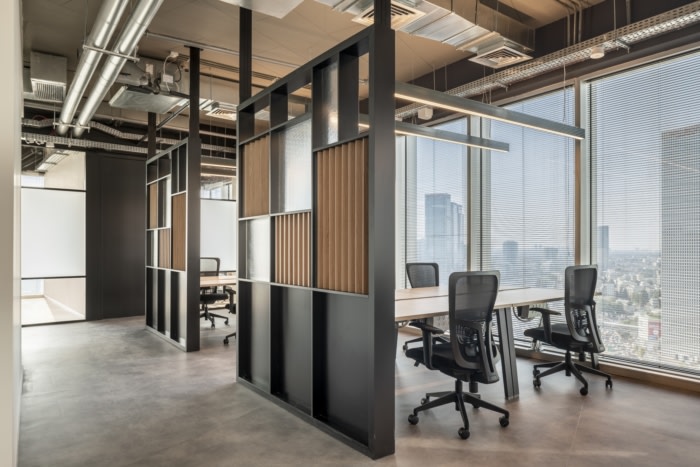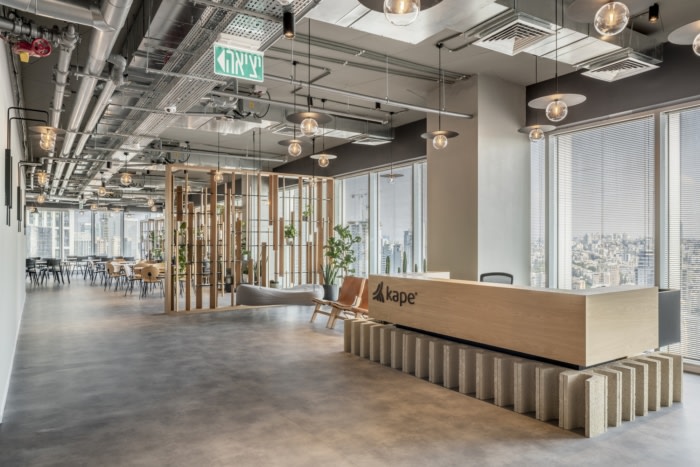
Kape Offices – Tel Aviv
Shirli Zamir Design Studio maintained a simple color palette of natural materials and a minimalist look for the Kape offices in Tel Aviv, Israel.
Kape is a leading privacy-first digital security software provider offering a suite of solutions to protect consumers digital lives. From the beginning, the client was very clear about their vision to have a floor plan design that is free of superfluous colors and elements. The floor plan was designed using a fundamental concept in modern architecture, “form follows function”.
The main challenge of this project was to embody simplicity and modesty in a sophisticated way, keeping it clean and minimalistic but yet warm, homey and pleasant.
We chose raw materials that did not need to be altered. The palette contains neutral colors like dominant oak wood finishes, cement finishes, natural use of the exposed concrete of the building, and galvanized systems to emphasize the essence of the material. Vegetation is interwoven within the office design and adds another layer of nature and earth.
The design consists of varied partitions. The aim was to play with rhythm and different scales in each of the partitions. The entrance and the cafeteria are divided by a partition with different dynamics that can be experienced differently from any corner thanks to a change in the orientation of wood leists.
The other type of partition is located in the open space and creates a dichotomy of division and order within the space. The floor plan includes private offices, informal collaboration areas, formal conference rooms and a large dining space that can accommodate all employees at once, allowing conference events to integrate seamlessly as needed with a kinetic design that includes movable tables, chairs and a wheeled island.
Design: Shirli Zamir Design Studio
Photography: Peled Studios
