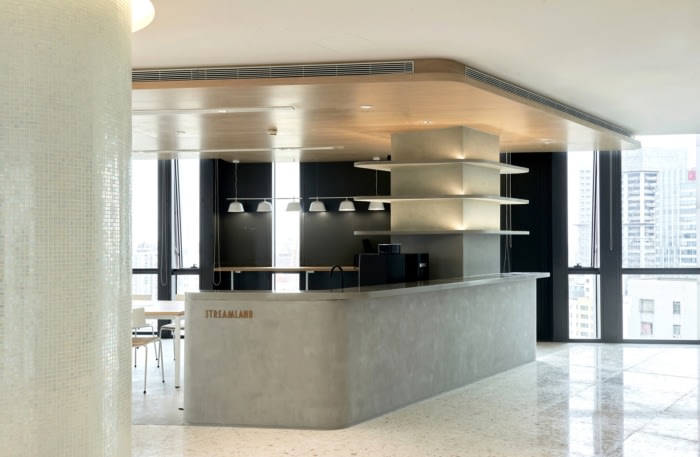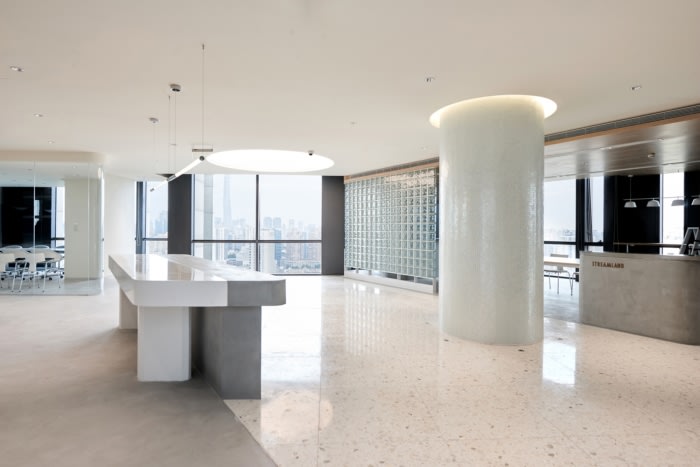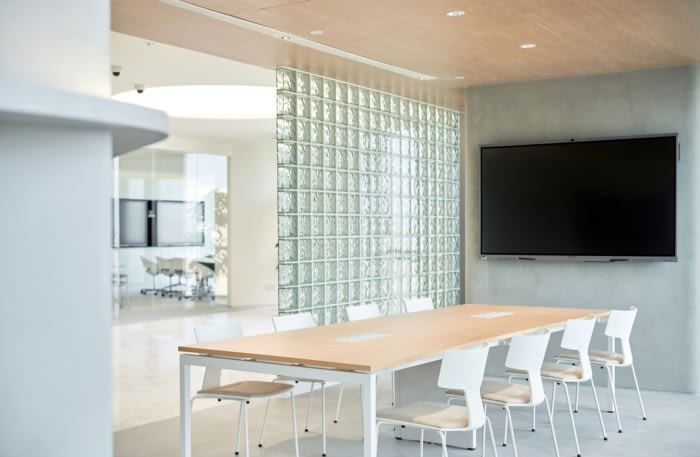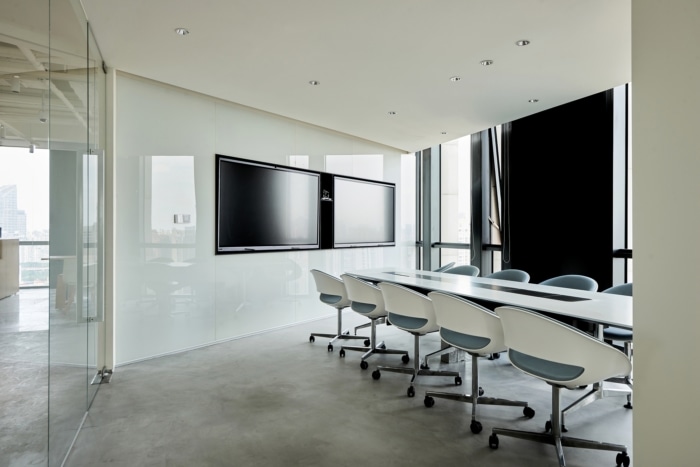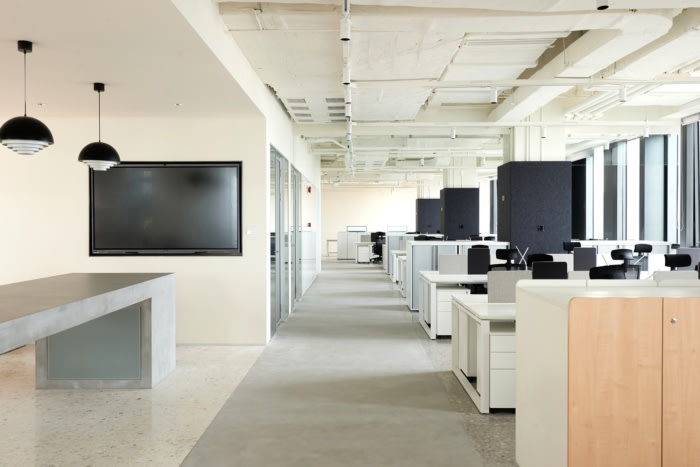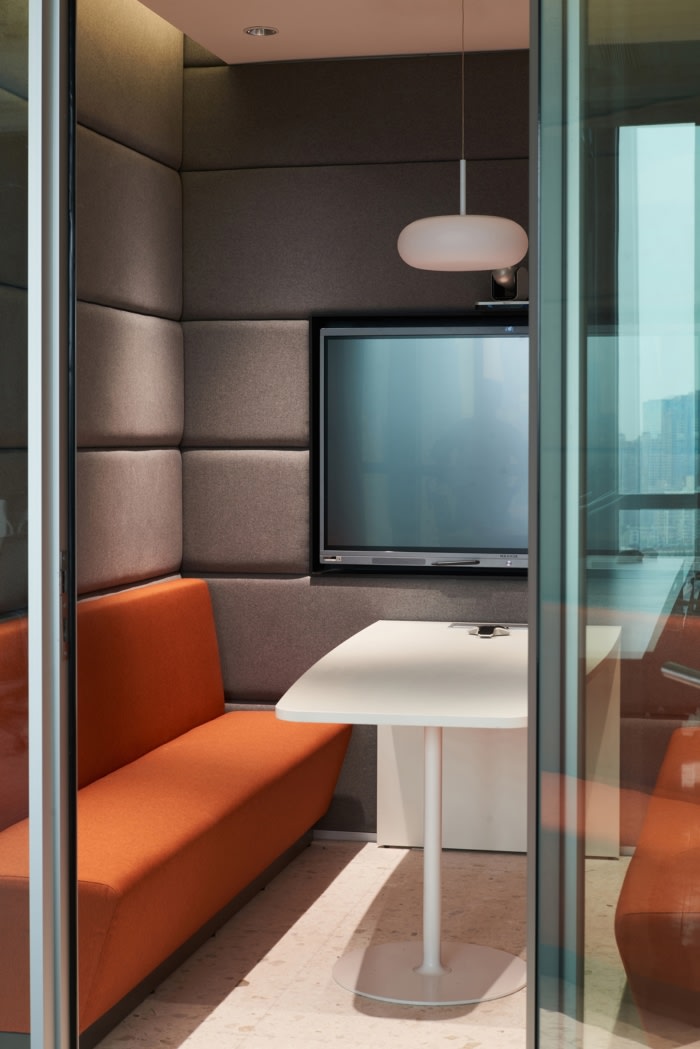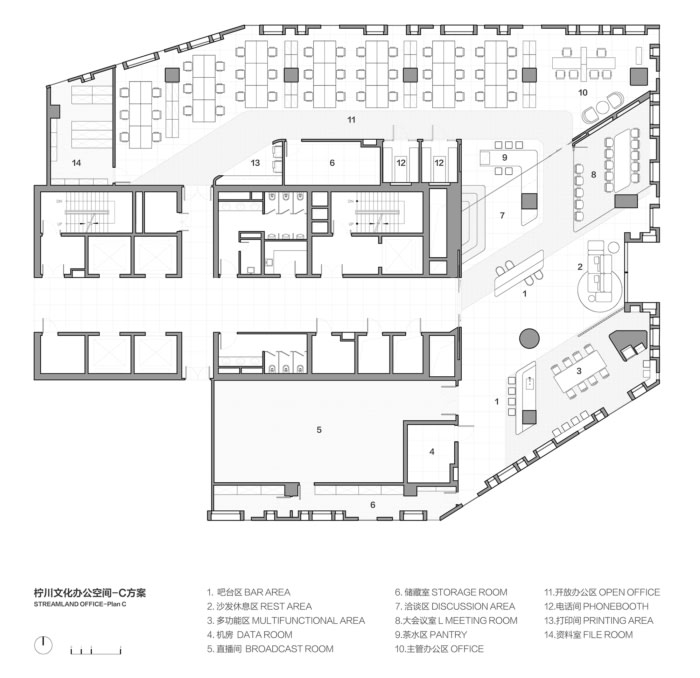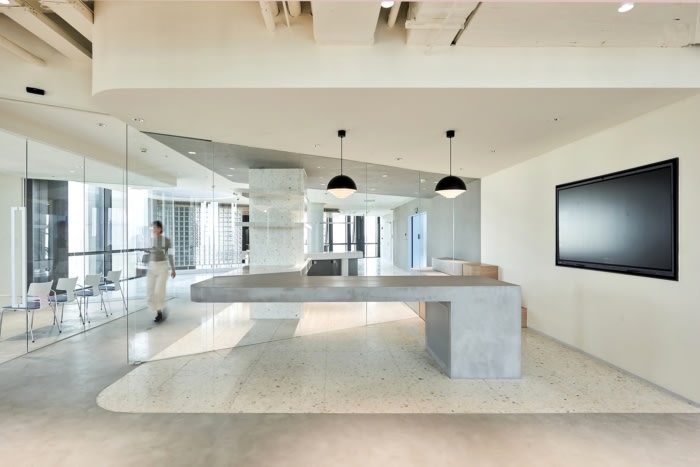
Streamland Offices – Shanghai
UStudies Architects was tasked with giving the Streamland offices a dynamic environment using varied materials and spaces in Shanghai, China.
Streamland office space is a subsidiary of Linmon Pictures, which provides full-service content marketing advertising services to brand advertising clients. This project is a new office space designed by Domain Architecture for Streamland. The owner’s brief was to convey the new concept of what the company can offer to its advertisers through the design of the space.
The project took much time to develop during the design stage. The initial concept of the space was to start with the symbolic meaning of the company’s name, using the flowing and dynamic curves as the basis to present a core space with a sense of theatre.
The final scheme echoes the building with diagonal lines. It breaks the linear frame of the rows, changing the social pattern and dynamic lines of the conventional reception space and using the diagonal linear space to create a separation between social and office space, creating a contrast between dynamic and static space.
In a conventional office space, the main entrance acts as a boundary between the public area and the office space. To form a place with inviting actions, a bar table is located along the movement line instead of a reception desk, enhancing social activities in the entrance area. At the same time, a large amount of white space has been retained in the entrance to leave more flexibility for future activities.
This project is located on the top floor of an office building and has perfect light conditions. In addition to the sizeable floor-to-ceiling curtain wall windows, there is a large rectangular skylight in the open reception area. We have redesigned the ceiling below the skylight, reshaping it in the form of a sloping cylinder and adding luminous film to the side of the cylinder to enhance the state experienced at the entrance and give the space a sense of skylight at night.
To the right of the entrance is a multifunctional area with a tea break/bar/open meeting, set in the open lounge area of the entrance, which on the one hand reinforces its function as a dynamic space, and on the other hand, a multifunctional area to complement the space possibilities reserved for the future.
To the left of the entrance is a stepped negotiation area with three steps against the wall, which can be used as a display area and a seating area for negotiation. The L-shaped bar in this area is connected to the bar in the pantry area of the office. The bar in the negotiation area is transformed from terrazzo to micro-cement while crossing the glass partition. The step area is transformed from micro-cement to wood grain fireproof board, thereby strengthening the role of the glass partition as a medium between the moving and the static regions.
The floor of the open office area is differentiated by the micro-cement of the aisle, with grey and white terrazzo floor tiles on both sides. The telephone room is treated with soft cladding on the walls, which in addition to its acoustic effect, also adds a sense of comfort to the smaller telephone room space.
The choice of materials is based on neutral colors such as grey and white, including terrazzo, micro-cement, metal, glass tiles, curved glass, woodgrain fireproofing, felt and artificial stone, etc. Through the materials and colors of soft bags, felt, and furniture to neutralize the overall calm tone of the space.
Design: UStudies Architects
Design Team: Fu Qiang, Nora Liu, Shen Zuoning, Yu Yang, Cao Min, Fu Renyan
Photography: Erik Ho
