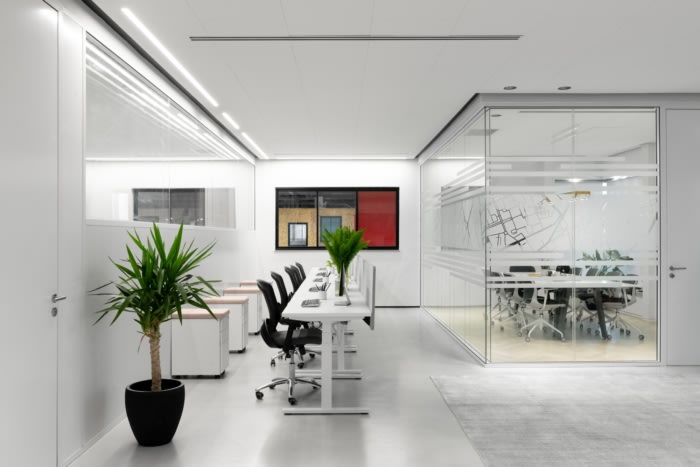
Electreon Wireless Offices – Beit Yanai
Lilach Zuriel | Positive Interiors was engaged by start-up technology company, Electreon Wireless to design their offices in Beit Yanai, Israel.
ElectReon is an Israeli start-up firm, developing the wireless “Smart Road”. This technology charges electric vehicles (EVs) while in full motion, by coils under the asphalt, similar to how a wireless charger juices up a phone.
The company occupies a 3,000 square-meter facility near Tel Aviv with a 260-meter circular test road, offices, lounges and labs, wrapped by luscious green surroundings, as one might expect from an innovative environment-friendly company.
Construction began on the ruins of an old aircraft shelter, and took only 4 months to build, thanks to advanced eco building methods, using steel frames as replacements of traditional concrete outlines.
Designer Lilach Zuriel was hired to plan and design the site, and decided to keep the old aircraft shelter contour, and give it a new, modern high-tech style interpretation fit for the company’s groundbreaking technology.
Since the site is located near the sea, the whole structure was covered with silver and red aluminum wavy sheets. The main office, sprawling across 200 square meters, was designed to be a large open space where the CEO and the executives work. Transparency and equality are important company values and the environment had to reflect that. The open space includes work desks, a conference room and a large equipped kitchen.
The conference room is framed with glass walls, laying on a whitened oak parquet floor, placed while maintaining a luxurious fishbone pattern that gives the bright space some character and a warm feel.
The dark kitchen was designed for casual cooking and the Island is used for dining and social, informal brainstorming space for employees.
The clean monochromatic style that the space features feels light and restrained, but the mood is changing in the restrooms and locker rooms that have a more dramatic and dark style. Beyond the black door you enter a space that would remind you of a spa, and includes elements from the nightlife realm.
The site is also home for electronics labs, operational zones that spans across 800 square meters, and a lounge with light green painted walls that spread a warm homely feeling.
Design: Lilach Zuriel | Positive Interiors
Contractor: Element Build
Photography: 181 Maalot | Gidon Levin
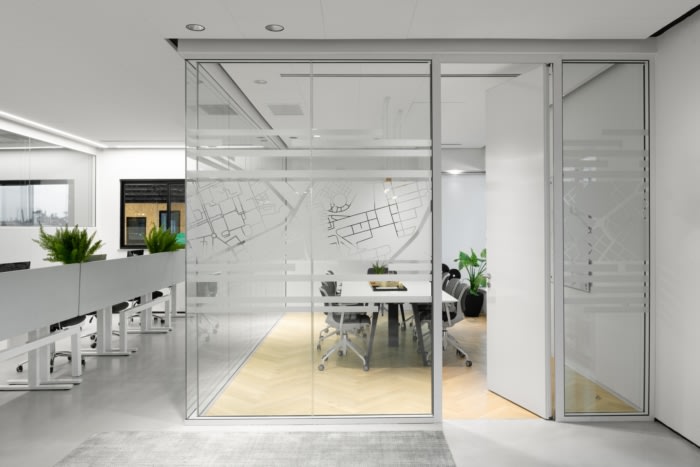
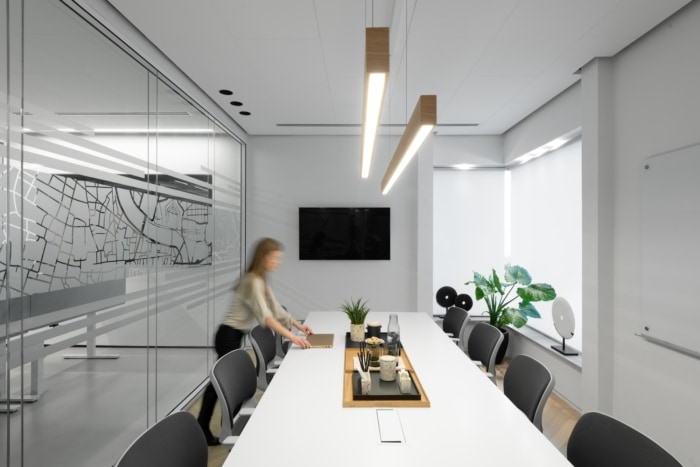
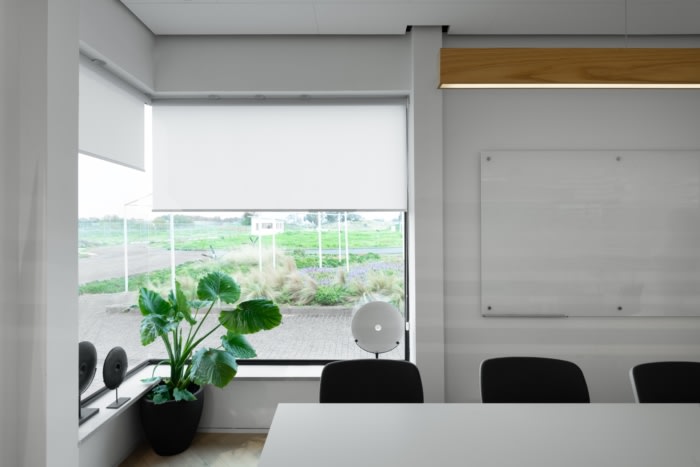
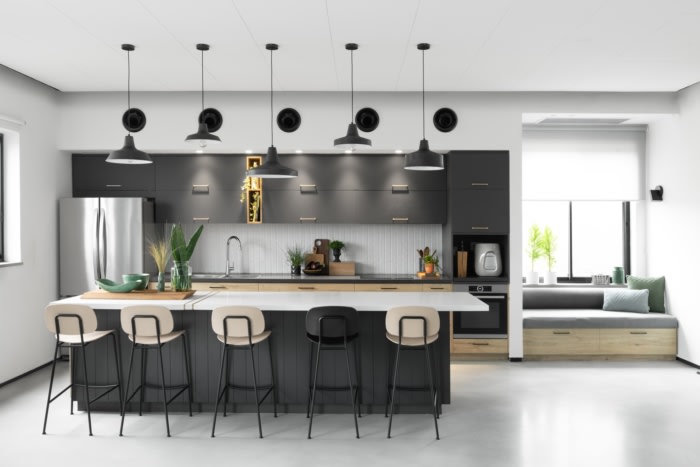
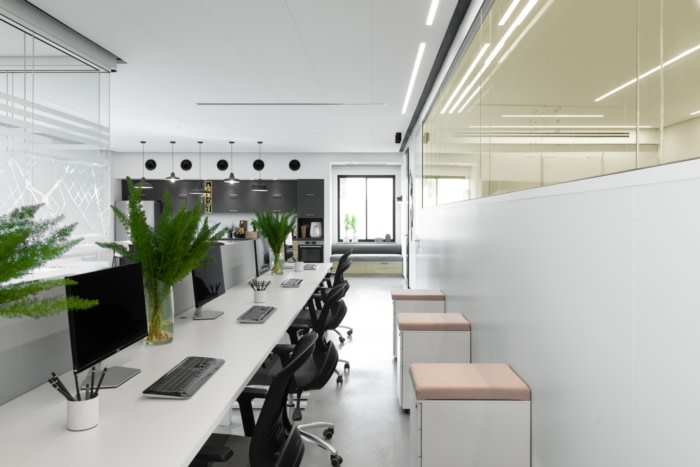
























Now editing content for LinkedIn.