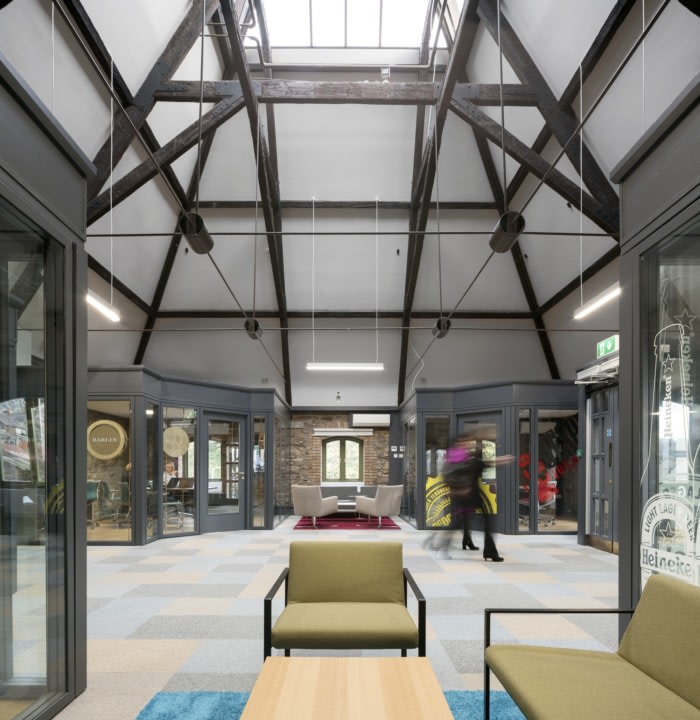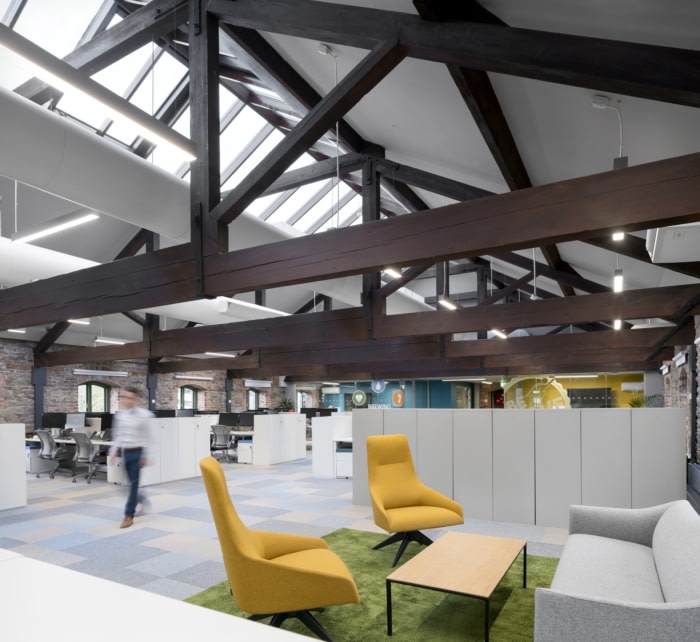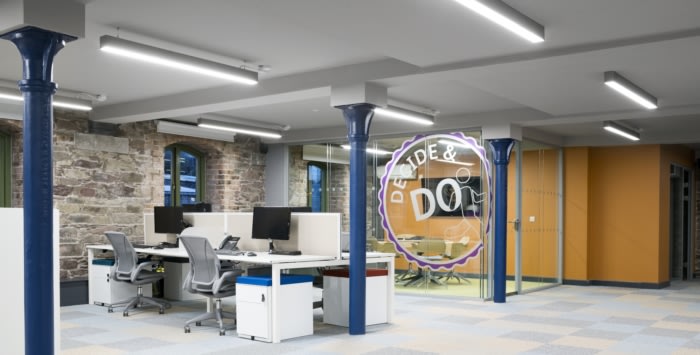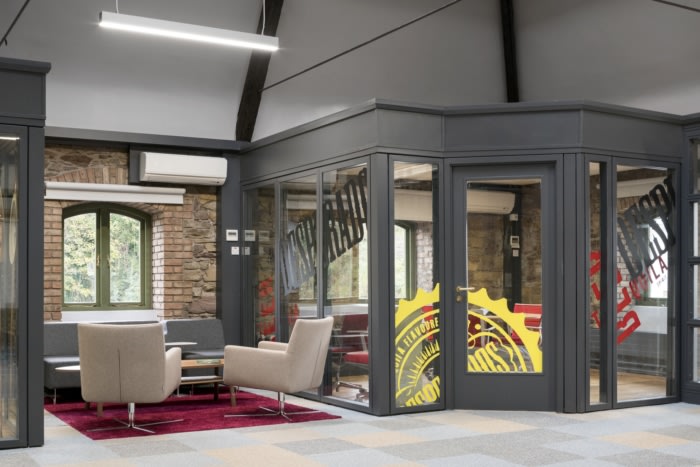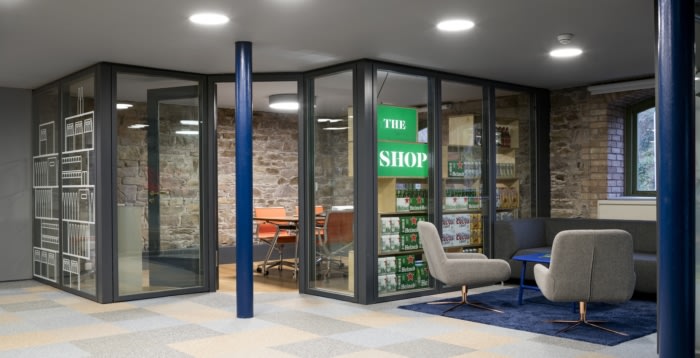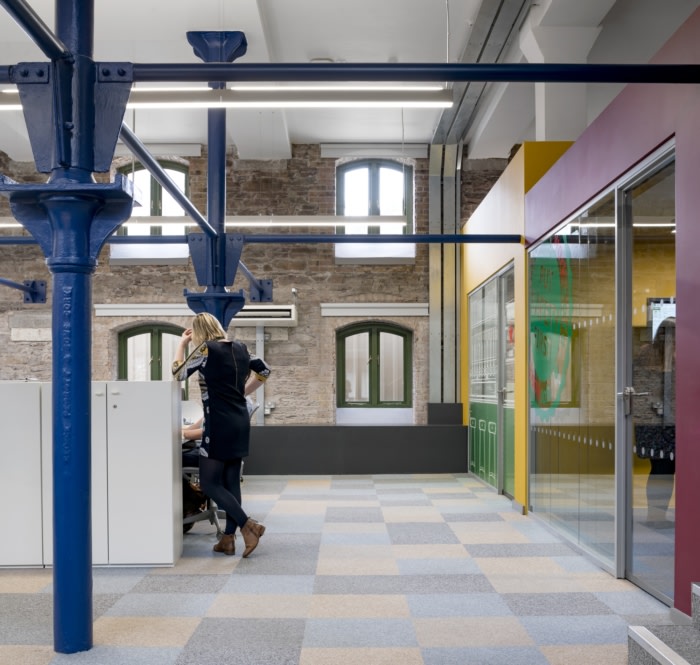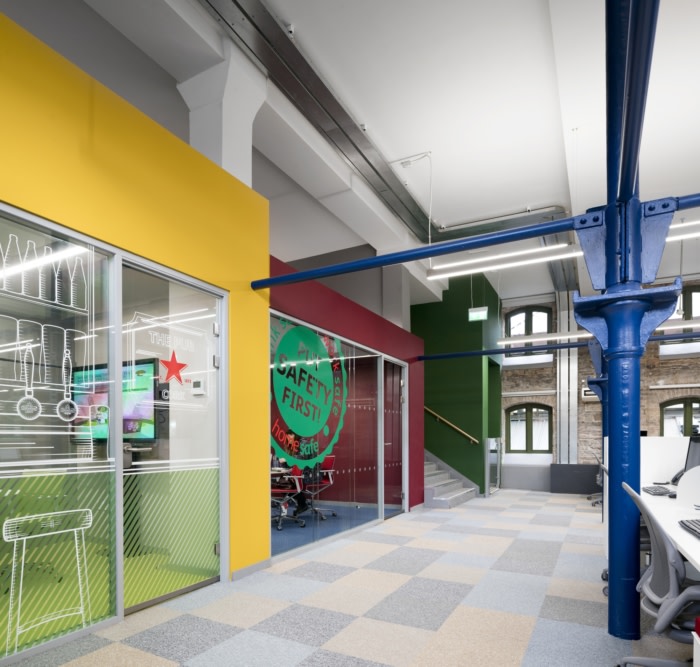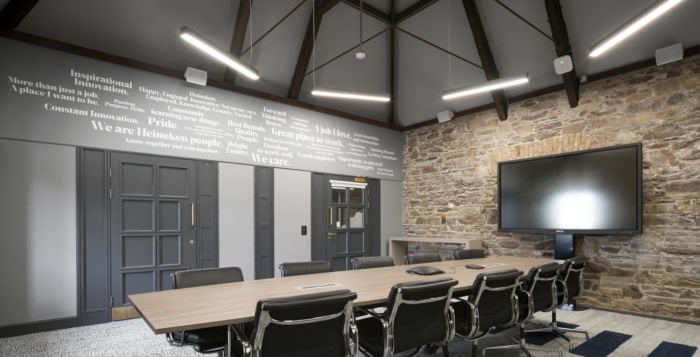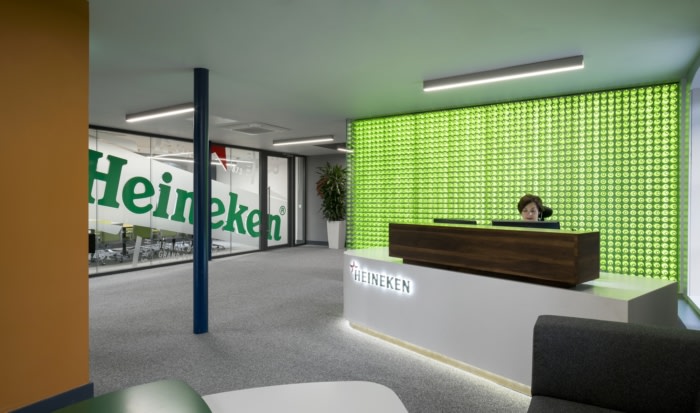
Heineken Offices – Cork
McCauley Daye O’Connell Architects worked to repurpose the bones of a historic malt house to create Heineken‘s offices in Cork, Ireland.
In 1856 the Murphy family, one of Cork’s merchant prince dynasties, founded a brewery on the north side of the River Lee. The Lady’s Well Brewery was constructed within the grounds of the 18th century foundling hospital on Leitrim Street. The name refers to a holy well on the hill nearby, which was believed to have miraculous curative properties.
Heineken International acquired the site in 1983. The Malt House, built in 1890, today houses the offices of the brewery. Following on from creating new Heineken offices in Dublin, MDO were asked to look at the refurbishment of the Malt House. This involved a full assessment of the building from both a workplace strategy and conservation viewpoint. The building had numerous floors with low ceiling heights used originally for spreading out corn for malting. MDO built a full BIM model, showing where there was poor flow through the building and whole floors were underutilised. This resulted in the radical proposal to remove an entire floor. This creates a dramatic new double height office between the first and second floors in the central section of the building. This space is extended to form the new reception area in the new heart of the office and brought the customer service teams back into the heart of the workplace from an adjacent building.
As part of the works MDO were able to achieve full disabled access to all areas of the office space within the Malt House. Internally the alteration has opened up the building to create a transformed environment, full of natural daylight and collaborative flow of staff from floor to floor. This has cemented the viability of the building to continue into the future as a vibrant and active historic building.
Design: McCauley Daye O’Connell Architects
Contractor: Cumnor Construction
Photography: Donal Murphy
