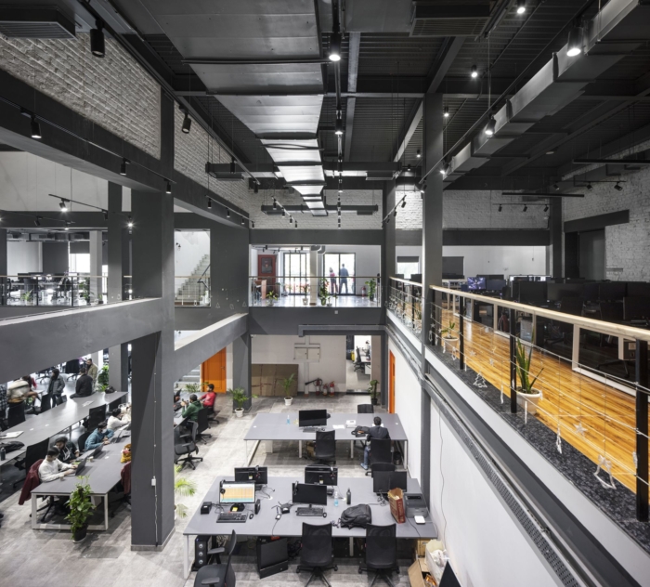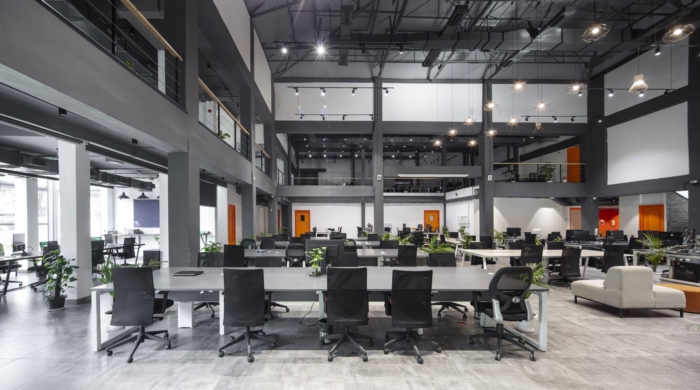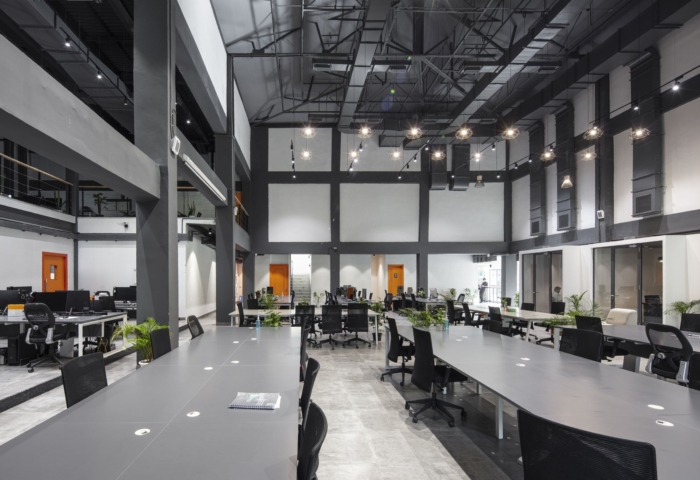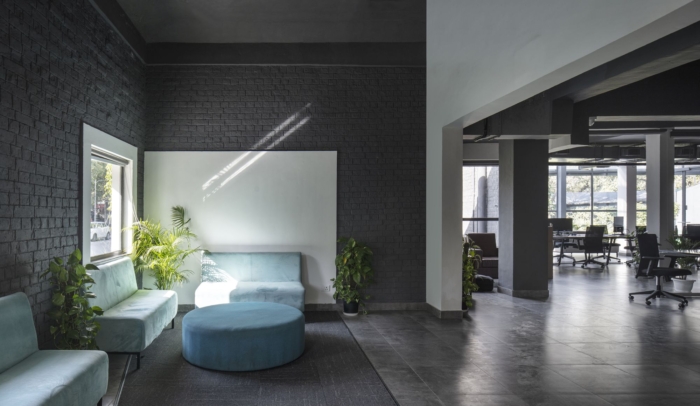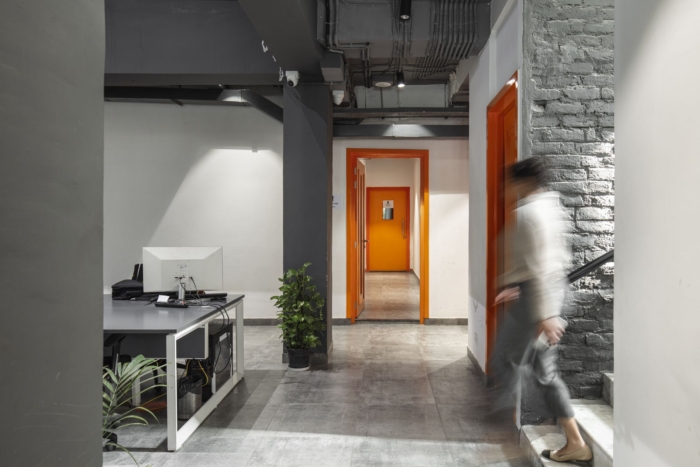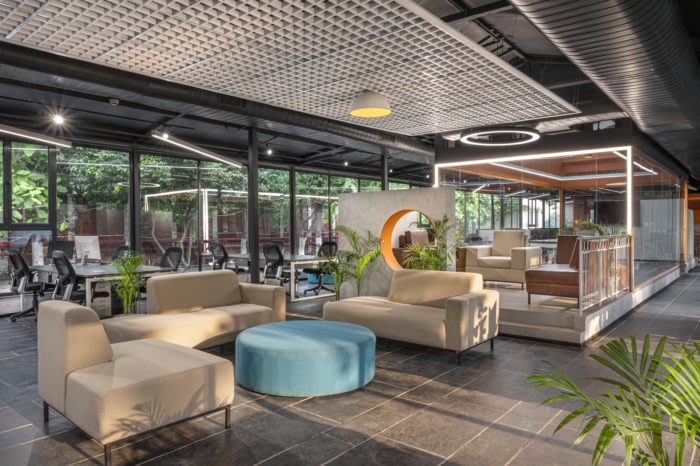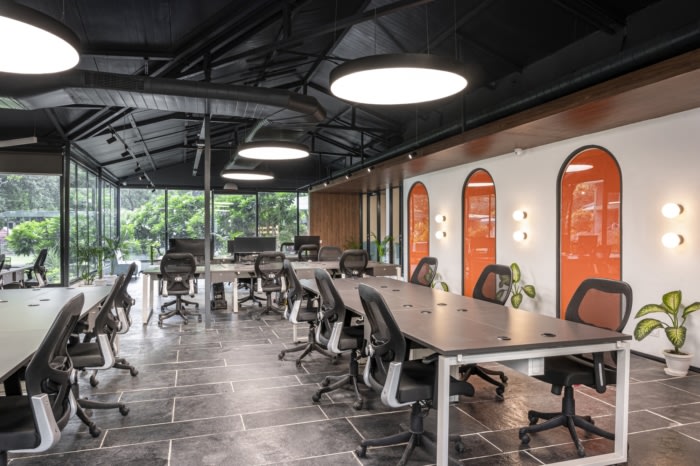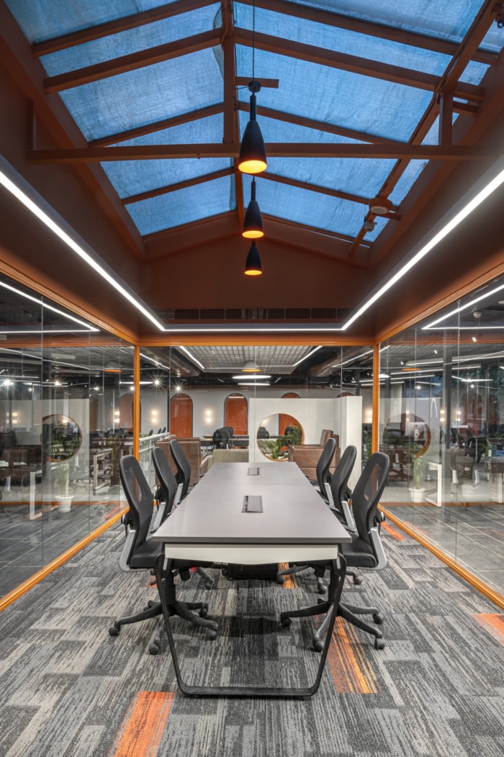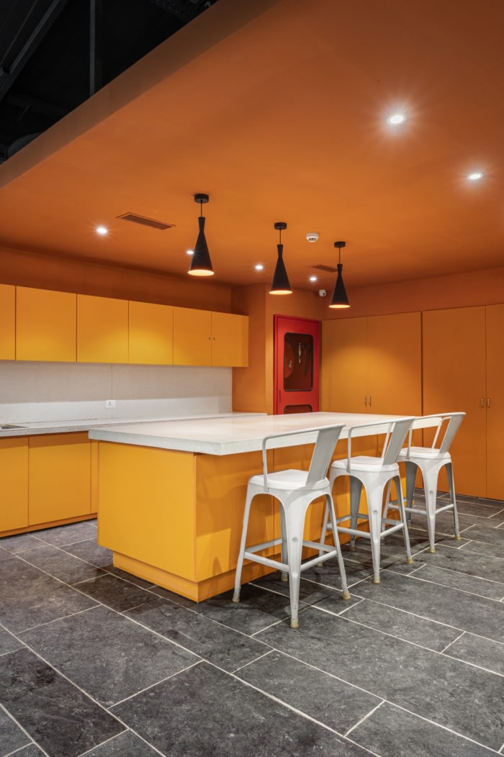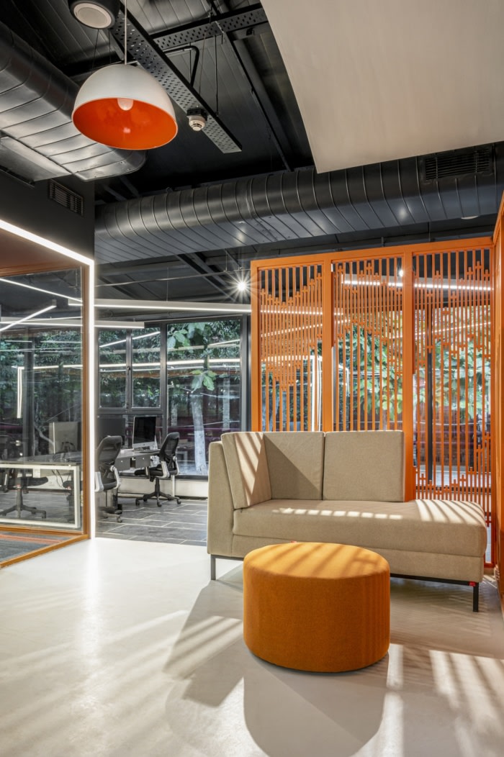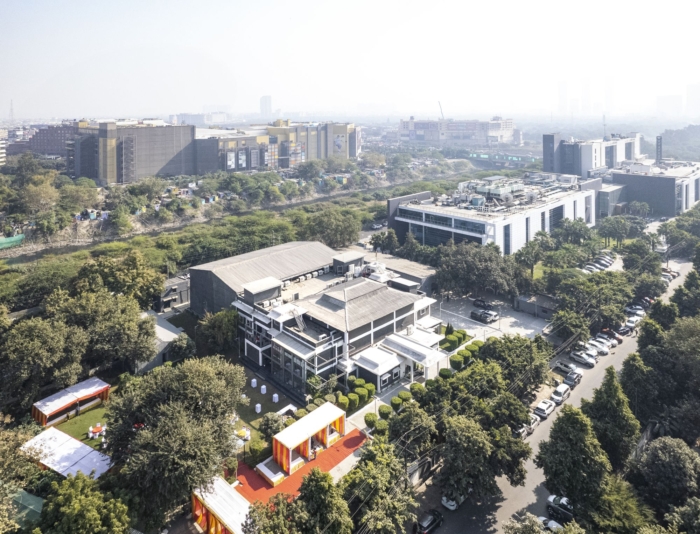
Media.Monks Offices – Noida
Studio Bipolar implemented a practical design for an open and collaborative space at the Media.Monks offices in Noida, India.
The Media Monks Campus, located in Noida Film City, spans an impressive 100,000 square feet. When it was first acquired by the media giant, the grounds and existing buildings desperately needed to be refreshed in ways that would reflect the strength of their growing team while reflecting their youthful energy. The project, completed in a focused 12-month timeline, presented unique challenges, requiring a design that would let the surrounding landscape, natural light, and volume shine.
The vibrant hub consists of three distinct buildings – the main office, the production studio, and the graphics studio – all arranged around a central lawn. The design philosophy emphasises seamless connectivity, ensuring that every part of the campus enjoys visual access to the lush green space.
The main office and facade underwent a remarkable transformation, transcending their dated aesthetics and impractical layout. By reimagining the structure into a modern, inviting environment, we created an open concept workspace that merges ergonomics with experiential design. While honouring the solid foundations of the existing building, we infused it with contemporary elements that exude character and functionality, revitalising the space and breathing new life into its appearance.
To bridge the gap between the interior and the surrounding natural beauty, we embarked on a process of stripping the structure to its bare bones. By extending the footprint into the adjacent garden, we achieved a harmonious integration of the indoors and outdoors, inviting an abundance of natural light and creating a captivating facade.
As Ujjwal Sagar, co-founder of Studio Bipolar, explains, “We tried to focus on highlighting the volume of the space since, for me, that was the hero of the project.” The interior spaces, particularly the main office with its soaring 30-foot ceilings, were meticulously crafted to prioritise volume and openness. With minimal visual clutter, unobstructed views span the entire length of the hall, fostering a sense of spaciousness and inspiration.
An integral requirement of the Media Monks Campus was the inclusion of an in-house production studio. To accommodate this, we constructed a dedicated structure from the ground up. The state-of-the-art studio spans approximately 6,000 square feet and features soaring 30-foot columnless interiors. Equipped with cutting-edge LED walls, including one suspended from the truss above, the studio offers a dynamic and immersive experience.
Additionally, a graphics and editing wing was created, separated from the production studio and main office. This structure was selected for its adjacency to the main building and hidden location amidst natural vegetation. Inspired by the surrounding nature, glass windows were used throughout the office, benefiting from the shade provided by the trees. The centrepiece of this wing is the all-glass conference room, enhanced by a pitched roof skylight that brings in abundant natural light from above.
Co-founder Sanjana Mathur adds, “We really wanted to pick materiality across the campus that would complement the greenery present on-site, which is why we opted for neutral earthy elements like Kota and Kadappa stone.” This choice of materials harmonises the built environment with the natural surroundings, creating a cohesive and organic look.
The Media Monks Campus transformation exemplifies our commitment to merging functionality, aesthetics, and the unique needs of our client. By creating an environment that fosters collaboration, inspiration, and innovation, we have brought the vision of Media Monks to life.
Design: Studio Bipolar
Photography: Anmol Wahi, Niveditaa Gupta
