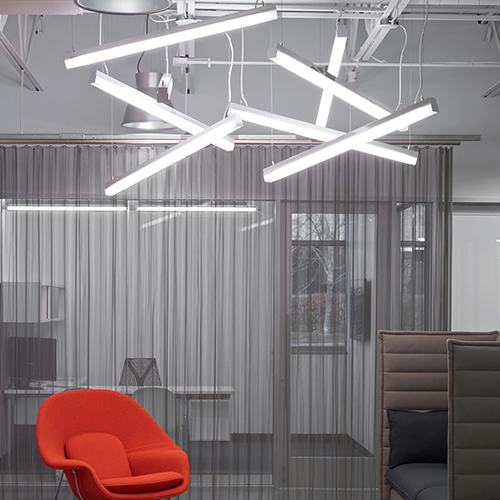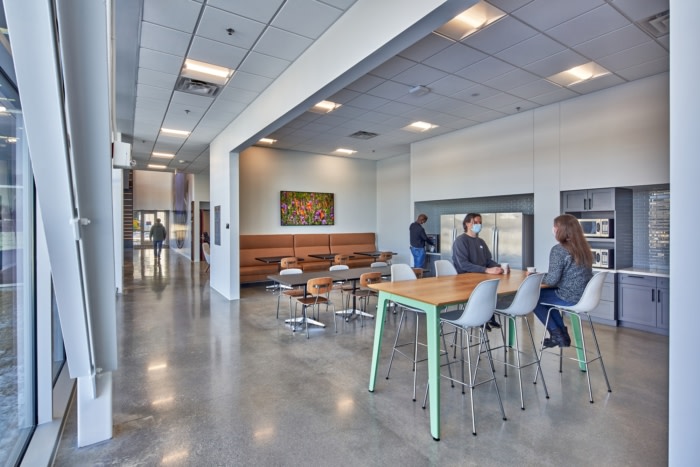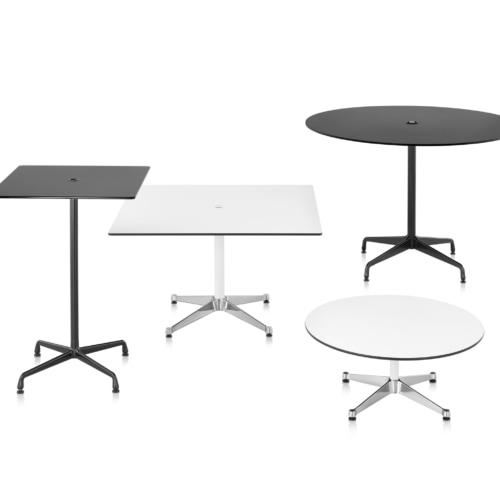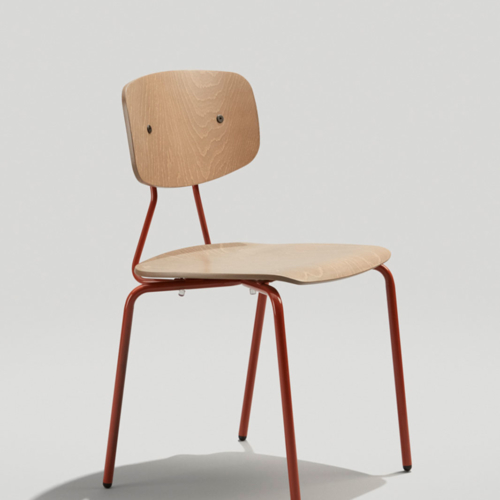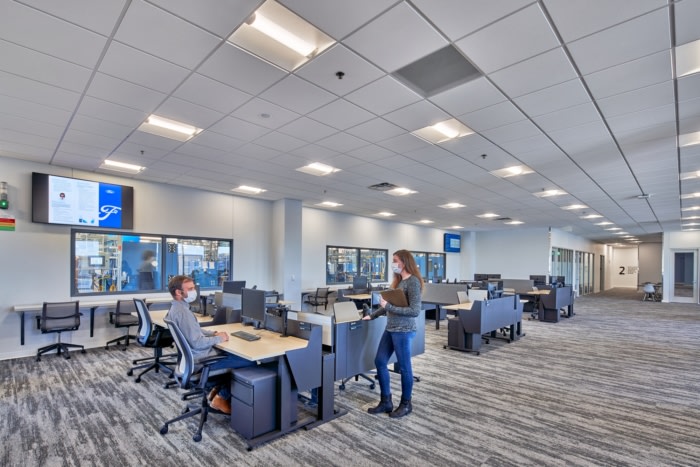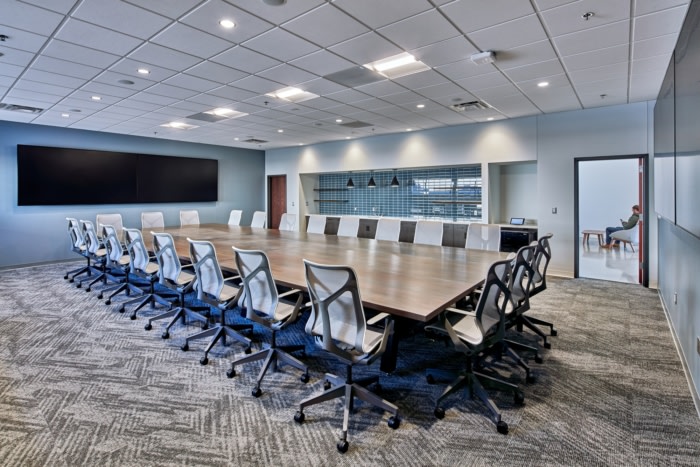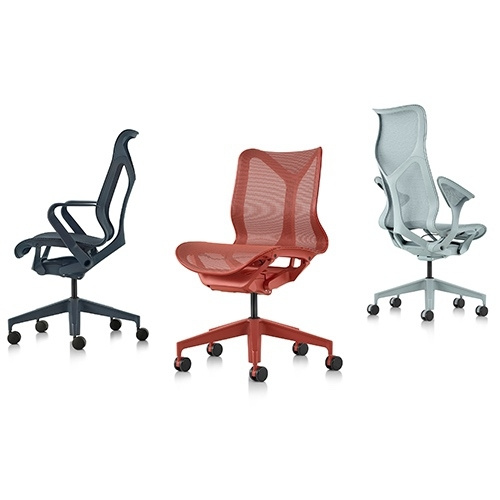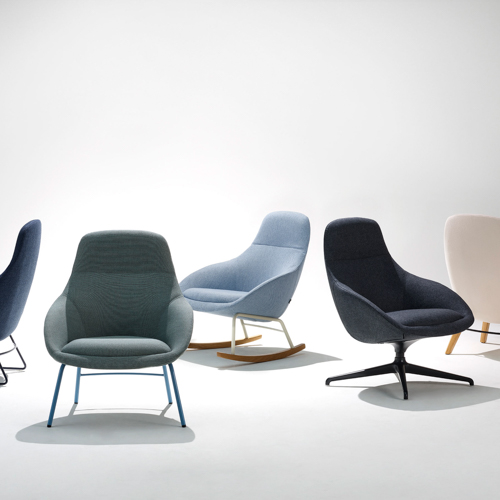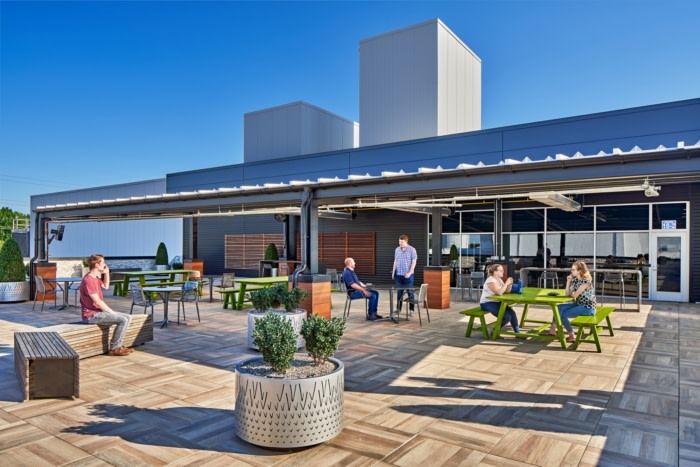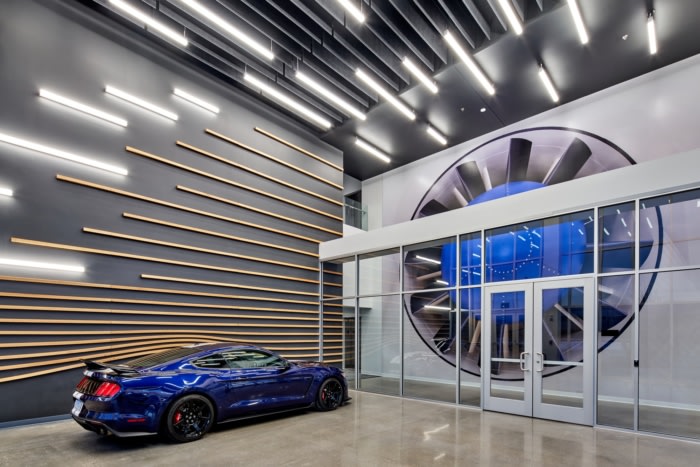
Ford Vehicle Performance and Electrification Center – Allen Park
Ghafari Associates used natural light and ample space for technology testing and implementation at the Ford Vehicle Performance and Electrification Center in Allen Park, Michigan.
To continue their work developing technologies to reduce vehicle energy consumption, we worked with Ford Motor Company to design a state-of-the-art vehicle testing complex where the automaker tests passenger and motorsports vehicles to achieve even greater fuel efficiency and performance. The program involved a complete mix of two user groups, each with their own set of requirements, but with overlapping use of shared spaces.
The requirements of the Vehicle Performance Group consisted of a new rolling road wind tunnel and supporting office and garage workshops. The Electrification Center Group’s program consisted of large open lab space for battery testing equipment surrounded by support labs and office space. These labs and support spaces were split up between two floors due to site constraints, which included space claims for future building additions. The program for the Electrification Center Group also included a full-service vehicle service garage with a full wash bay and vehicle air lock to maintain a climate-controlled environment.
Shared spaces in the new facility include a feature entry lobby for visitors and clients featuring a two-story image of the new rolling road wind tunnel fan blades on the back wall. The lobby lighting and reclaimed wood slats on the wall simulate motion (air waves) from the fan blade picture. The wood slats were even curved at the bottom of the wall to simulate air movement over a feature vehicle placed in the lobby. Additional shared spaces include cafés on the first and second floors, with the second floor café opening up to a rooftop patio. The rooftop patio allows for a unique break area that is partially covered with a translucent canopy to protect users from the sun or inclement weather.
Large windows bring plentiful natural light into the lab spaces, most notably the battery labs. Having been located from a building with very few windows in the labs, this has had a positive impact on the users of the space and created a more dynamic workspace. An additional entry lobby for the Electrification Group highlights the historical significance of electric vehicles and Ford Motor Company.
As part of Ford’s sustainability goals for any new development, if a tree is removed and is of a size and species that is usable, it is saved for use on the project or for another project. A number of red oak trees that needed to be removed from the project site met that condition and were saved for reuse. Ghafari designed the entry feature wall in the lobby to showcase the wood as a key element in a large 3D sculptural rendition of a wind tunnel. The saved wood also became part of two large 10’x20′ custom conference room tables.
The VPEC was designed to allow for future flexibility. Currently there is a planned 85,000 SF addition to the building which will expand the automaker’s ability to test vehicles even further.
Design: Ghafari Associates
Photography: Jason Keen
