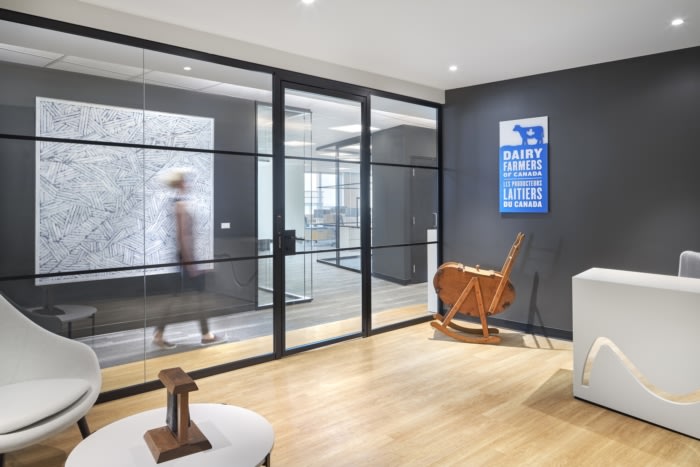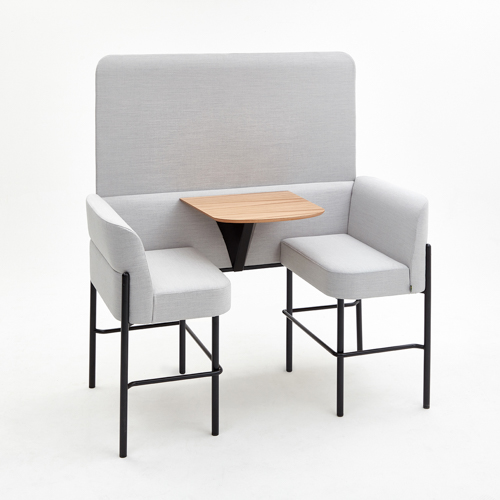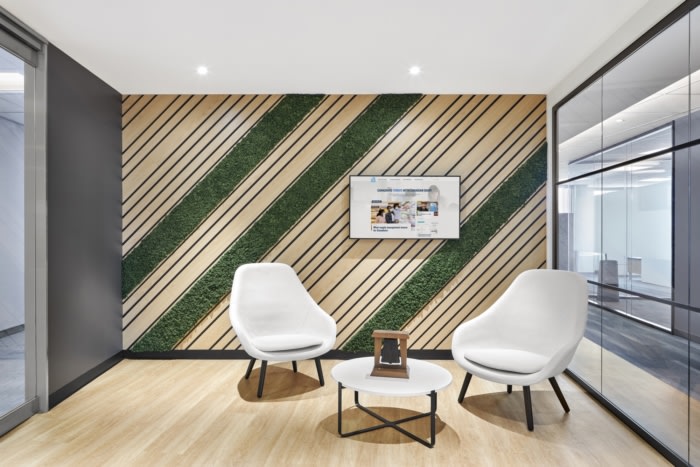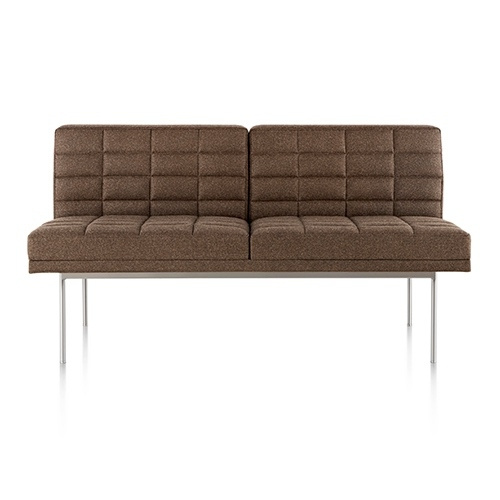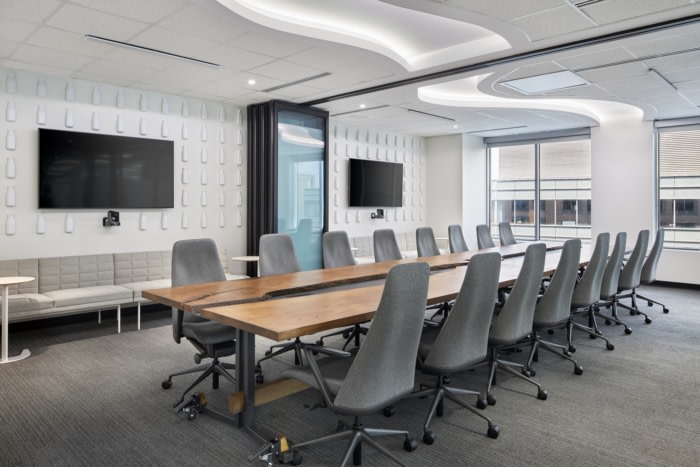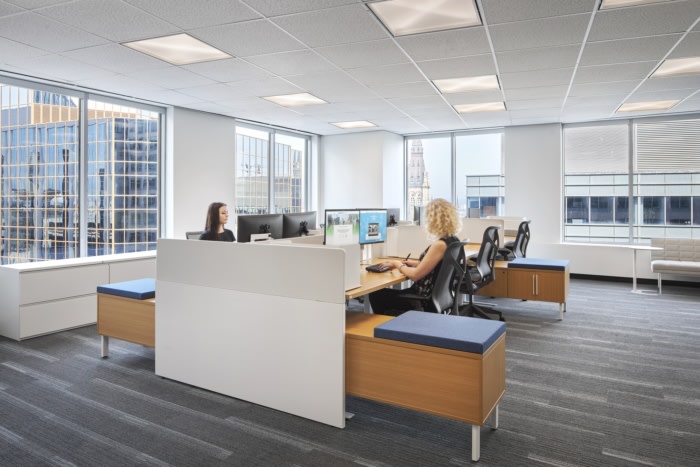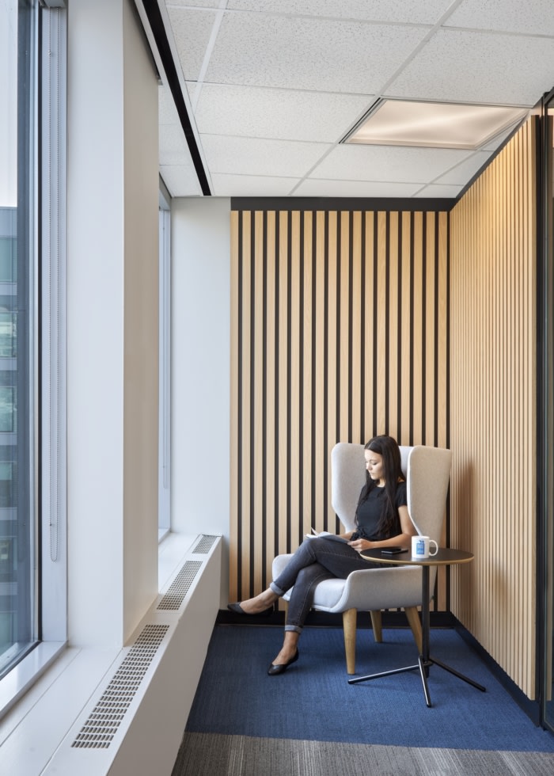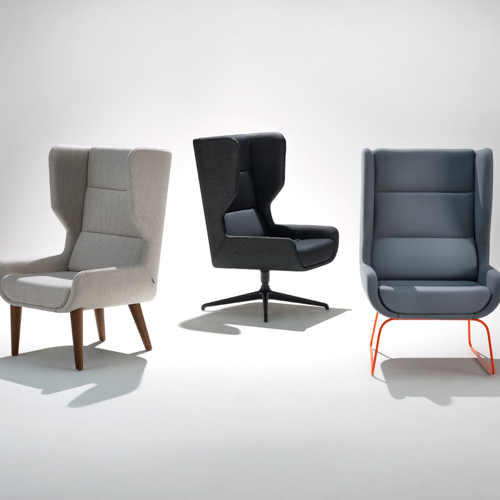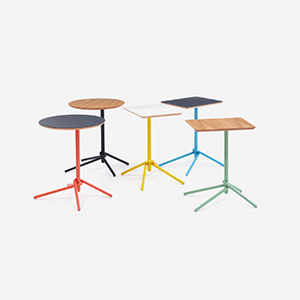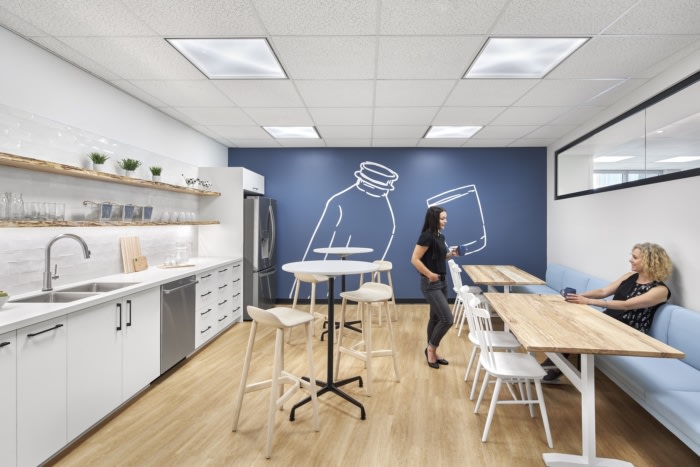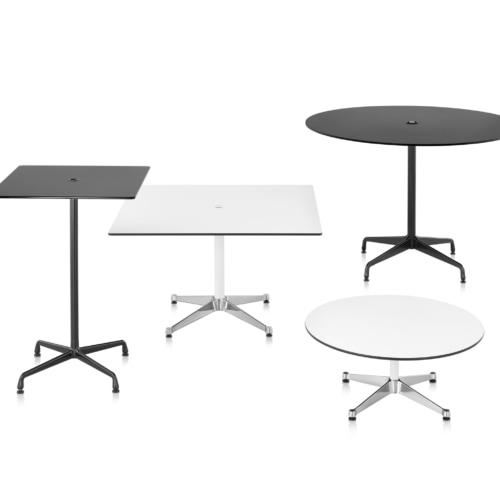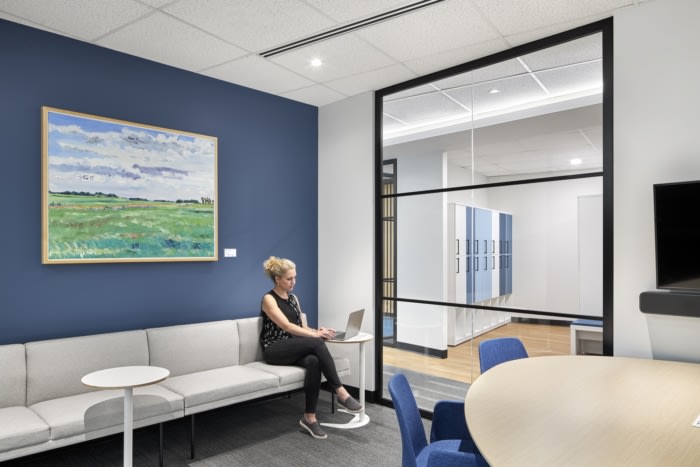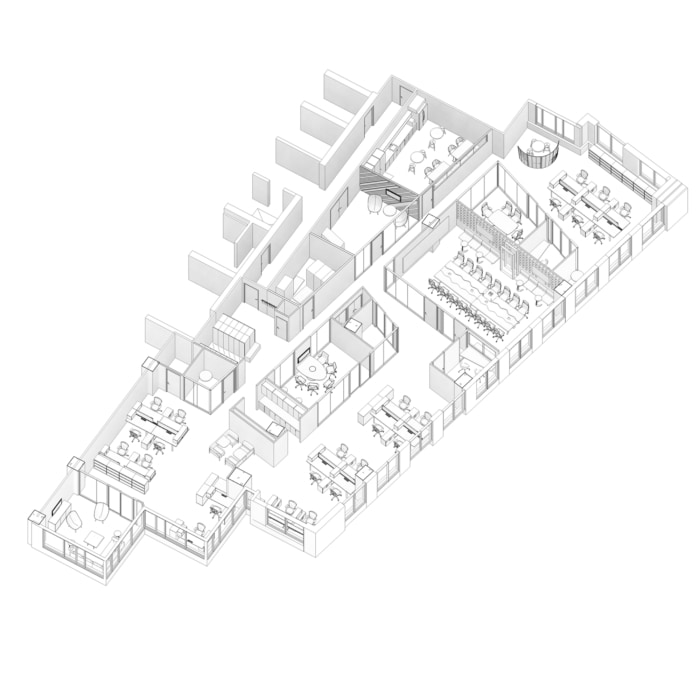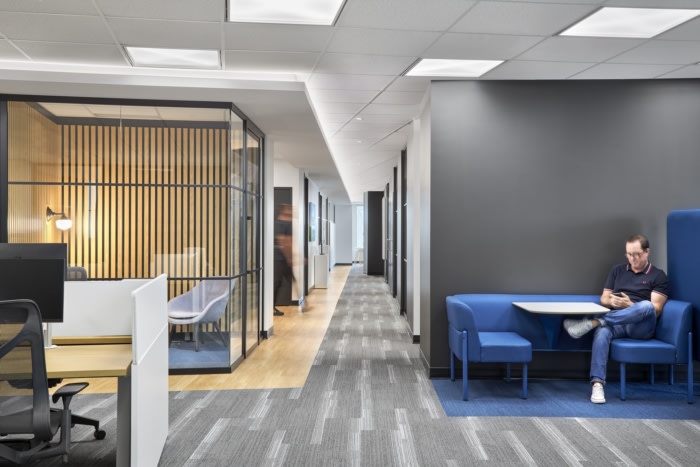
Dairy Farmers of Canada Offices – Ottawa
Dairy Farmers of Canada set out to display the roots and heart of their organization in the design of their new offices in Ottawa, a space emphasizing the heritage and happiness of Canadian dairy farmers.
4té inc. worked carefully to find a balance between the brand and the necessity of professionalism in completing the Dairy Farmers of Canada offices in Ottawa, Canada.
Farmhouse features are at the forefront of this design for the Dairy Farmers of Canada Canadian Headquarters in Ottawa, Ontario. As a farmer-funded, farmer-run organization, the Dairy Farmers of Canada was looking to modernize their space without losing connection to their roots. Keeping these values close to heart, this design centralizes on celebration of Canadian dairy farmer heritage and the health and happiness of Canadians. The office design includes a reception space, 20-person boardroom, work areas, and spaces for gathering, collaborating, and dining. Views of Canada’s Parliament Buildings anchor this space geographically and mindfully.
Having begun the design process in March 2020 due to the pandemic by July 2020 the client had pivoted to a new style of hybrid working. The new office environment features no assigned seating or enclosed offices, affording the office experience universally to all staff when they are in the space. Neighbourhoods are created for each distinct group based on their function and required proximities.
The ability to welcome stakeholders and dairy farmers alike within this space was paramount. To emphasize this, a connection between the “workplace” and the “work field” was established with fluid milk-white architectural features throughout the space, slatted barn house style glass mullions, live edged 100-year-old Ontario-sourced logging remnant wood furniture, historical dairy farmer artifacts, and whimsical design integrations such as a custom 3-dimensional “milk bottle” wall installation, and larger-than-life film appliqués featuring dairy products.
Custom integrations make this space memorable. The custom 3-dimensional “milk bottle” installation was designed by 4té inc. and crafted by local artisans, each of the 150+ bottles identical and pin mounted to the wall behind, creating a subtle emergence from the wall surface. The custom wood tables within the large boardroom were built by Ontario craftsman and mirror the milk-inspired design of the gypsum board ceiling above and are fitted with retractable casters to allow for easy relocation within the divisible space. Angular features within glass mullions, slatted wall millwork details, and preserved moss wall installations juxtapose the fluid milk-inspired features and connect the space to the geometry of the buildings structure. The built conditions align with the exterior structure of the building and are carried into flooring and wall pattern installations in parallel or perpendicular connections.
Design: 4té inc.
Design Team: Ally Darling-Beaudoin, Tzoofit Hammer
Photography: Kevin Belanger
