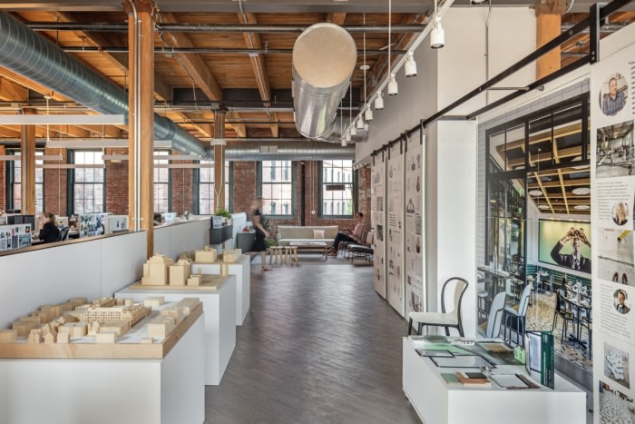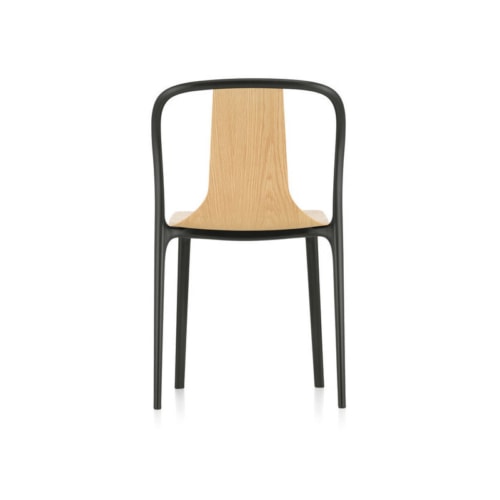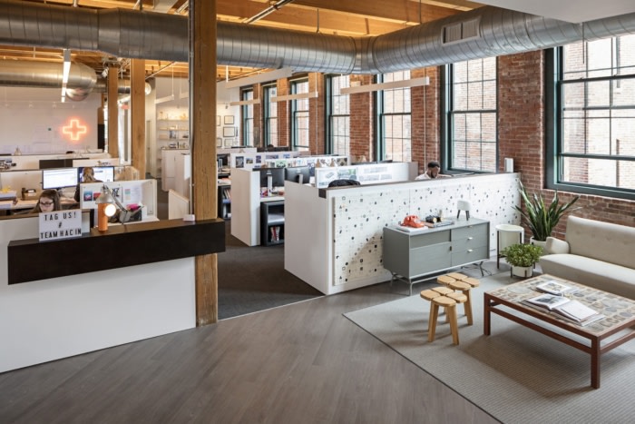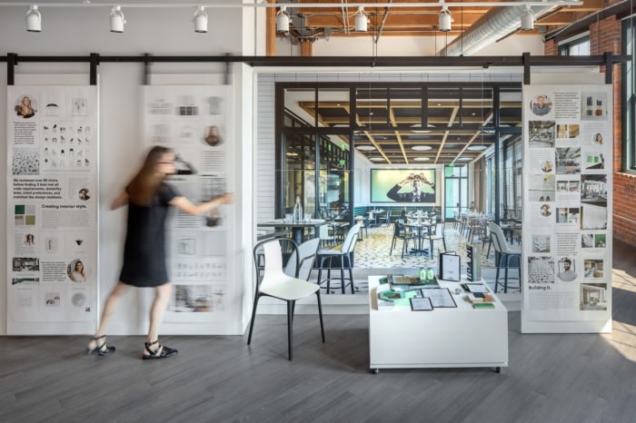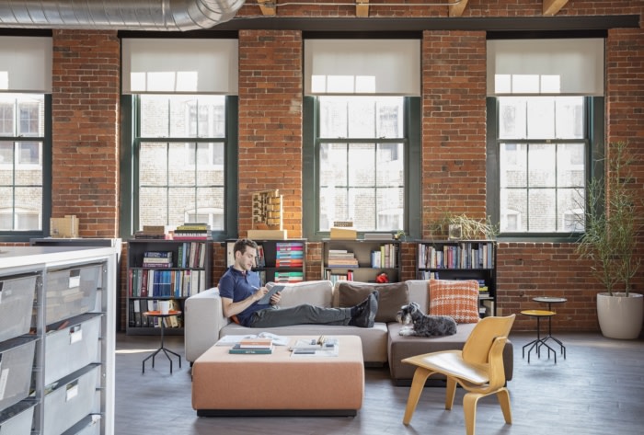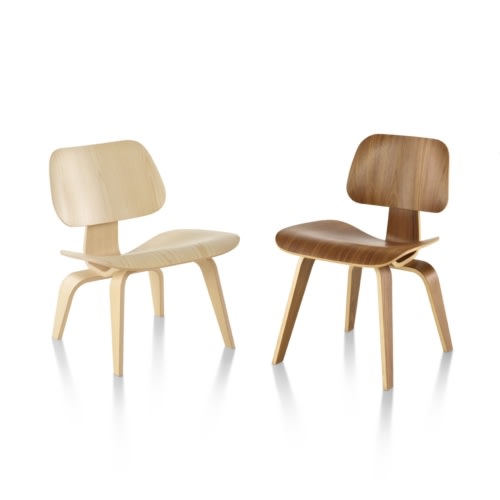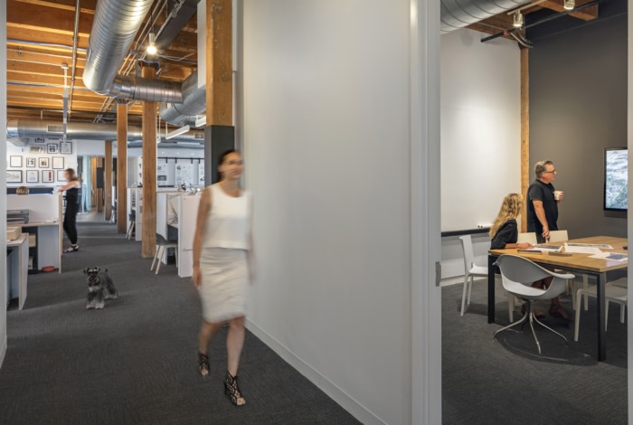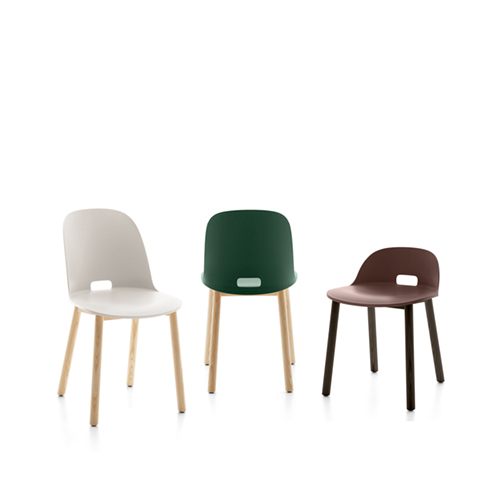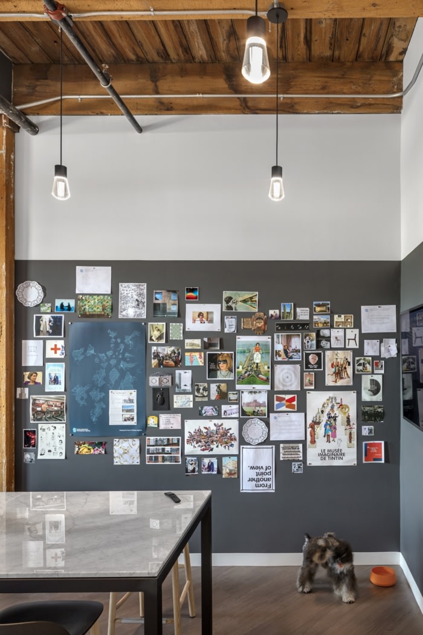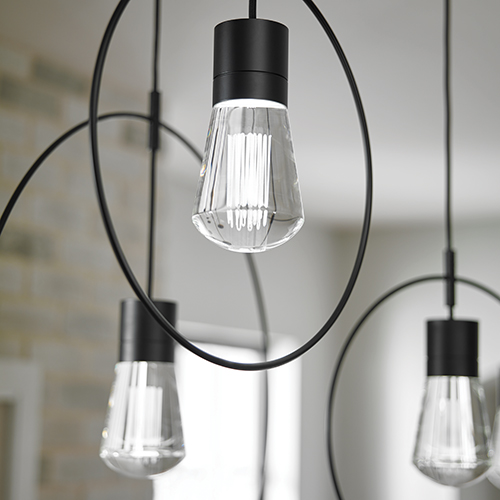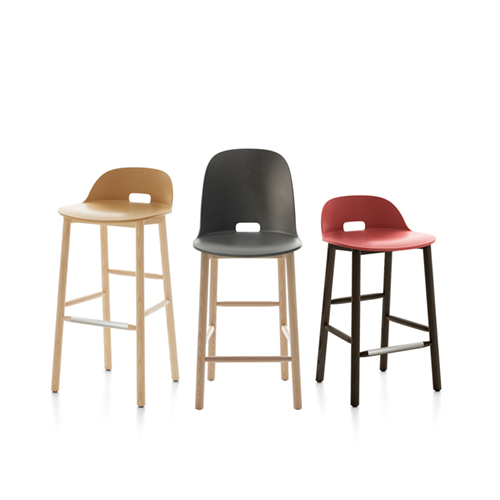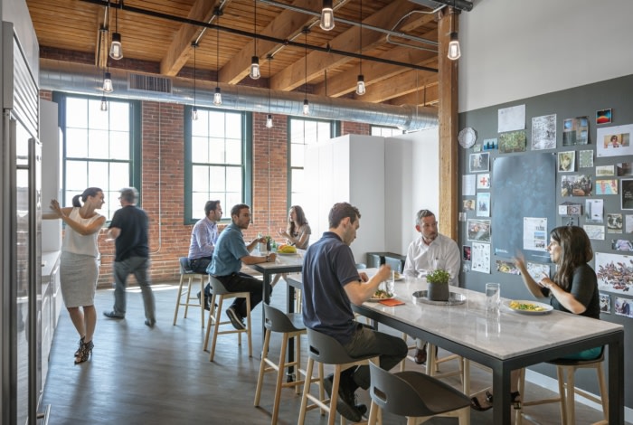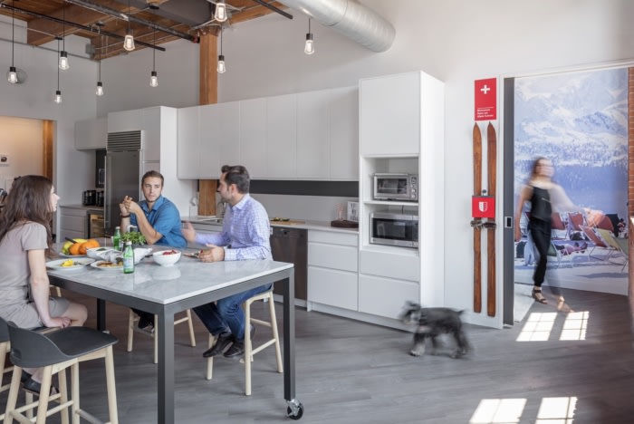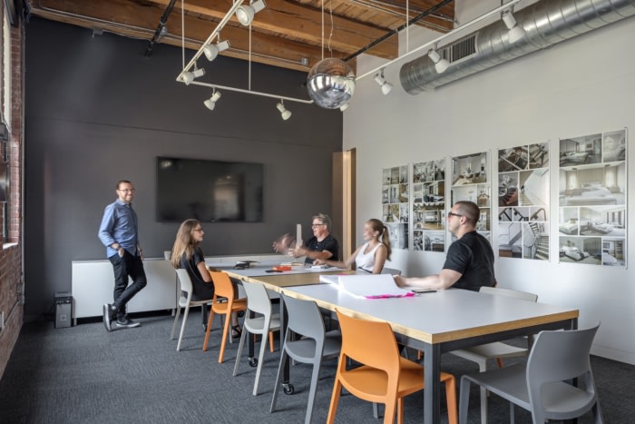
Hacin + Associates Offices – Boston
Hacin + Associates aimed to give their employees a home away from home in the design of their office in Boston, Massachusetts.
H+A’s own studio, located in the SoWa Art’s District of Boston’s South End, was designed by the firm’s team of multidisciplinary professionals, integrating architecture, interior design, and visual identity. The studio was conceived as an open workspace and includes a variety of seating, collaborative space, and multi-use meeting and breakout spaces. Built by Studio FKIA, it was intended to be equally inviting to team members and visitors. At the rear of the space, there is an extensive material library, a model-making area, and breakout spaces with large monitors and pinup walls, facilitating creative work ranging from tactile to technological. In addition, the team can enjoy a casual lounge space adjacent to work areas, as well as a large kitchen, complete with a self-service coffee bar. The ‘Swiss Room’ is a nod to the firm’s founder’s roots, featuring a cuckoo clock and floor-to-ceiling wallpaper that illustrates a scene from the Swiss Alps. The room was designed as an inviting, private space for team members or visitors to step away or make a phone call. Throughout the studio, residential elements are blended with workspace-oriented furniture to create a professional yet comfortable, “make yourself at home” balance. Custom metal work by Bartek Konieczny elevates the reception and gallery space, working in tandem with moveable panels to allow flexible display of featured work. This ultimately showcases the amplified value of the team’s integrated disciplines on a finished project.
Design: Hacin + Associates
Photography: Gustav Hoiland
