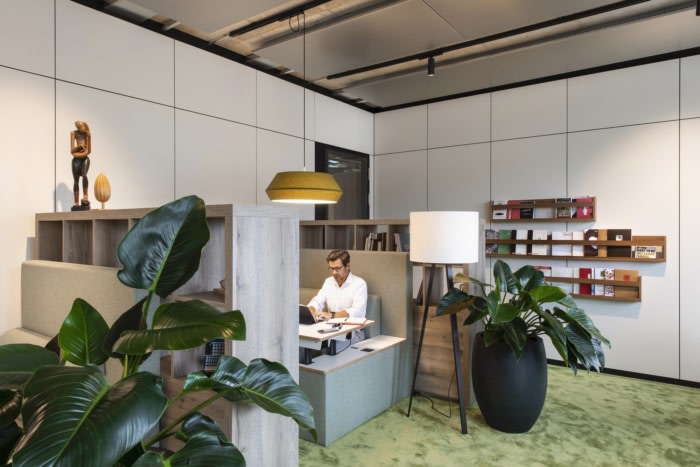
Barry Callebaut Offices – Zurich
A space to match the culture and quality of Barry Callebaut and its confectionary products, their new Zurich office exemplifies sustainability and uses natural materials to give employees an empowering place to work.
Evolution Design was tasked to design the offices of Barry Callebaut in Zurich, Switzerland.
Barry Callebaut, the world’s leading manufacturer of high-quality chocolate and cocoa products, relocated its Zurich-based headquarters to a new building, commissioning Evolution Design to design the new offices.
One of the project briefs was to create a strong connection to Barry Callebaut’s culture and its confectionary products. To respond to the brief, the architects conceived a design concept that reflects the variety of flavours, aromas and textures of cocoa products. A myriad of materials, patterns, haptics and graphics have been applied: Textures of wood and different fabrics, natural materials – like the upcycled cocoa husk flooring, safflower wallpaper, cork and moss – and a combination of earthy colours reflect the chocolate company’s ethos of sustainability, innovation and sensory pleasure.
In line with Barry Callebaut’s vision, the workplace concept pays particular attention to sustainability and well-being. Environmentally friendly, certified and upcycled materials have been used along with indoor greenery, in order to create a healthy, productive and pleasant indoor atmosphere. Specifically selected oxygen generating plants in combination with sensors enable monitoring and automatic adjustment of the internal climate according to the data received. Tailored sustainability standards have been developed to achieve project-relevant benchmarks in optimal lighting conditions, indoor air quality, room temperature, noise levels and environmental impact.
In order to encourage staff circulation between the three floors that Barry Callebaut occupies in a multi-storey building, the architects planned internal staircases that link three hubs on each floor. Used primarily as coffee points for breaks, informal meetings and lunch, these hubs enable optimal circulation and create a sense of a journey through the various zones.
An integrated chocolate academy enables staff and visitors to watch the chocolatiers creating new products and taking part in masterclasses. Located opposite the main entry area, the fully glazed chocolate academy creates the first impression of the newly designed head office, reflecting Barry Callebaut’s passion for cocoa products, craftsmanship and innovation.
Design: Evolution Design
Photography: Peter Wuermli
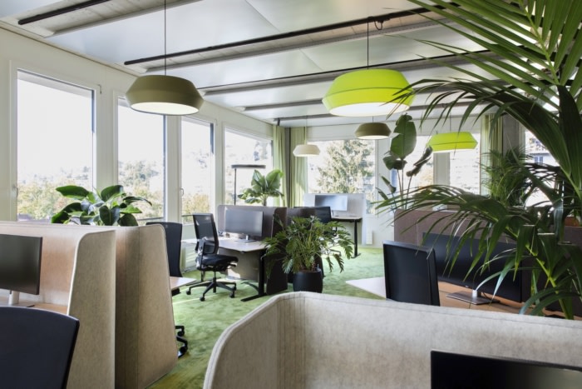
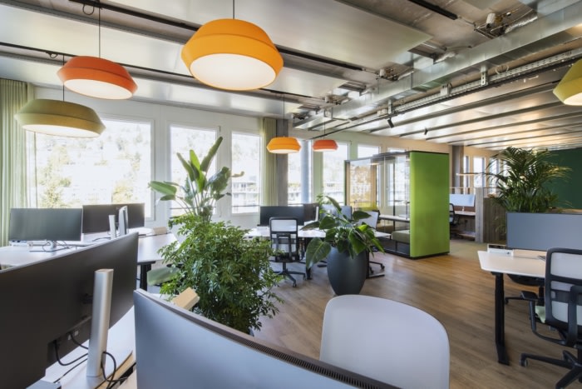
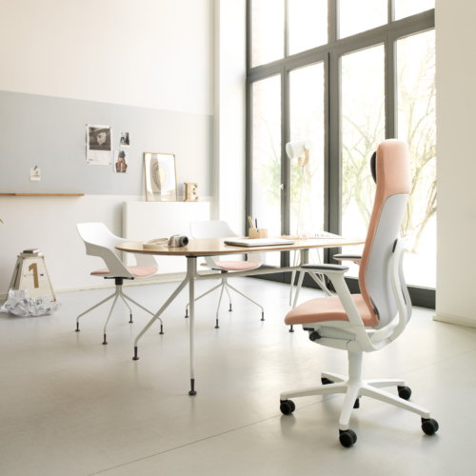
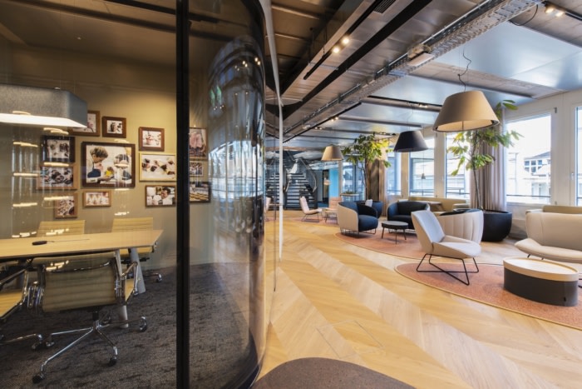
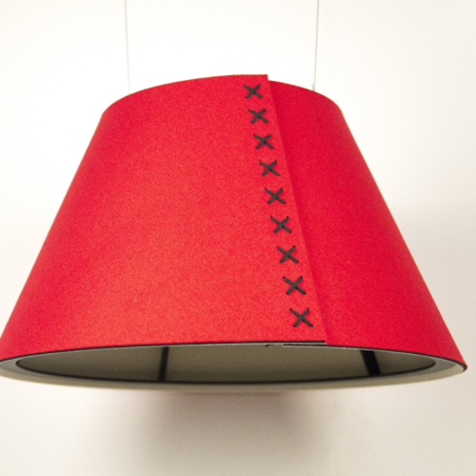
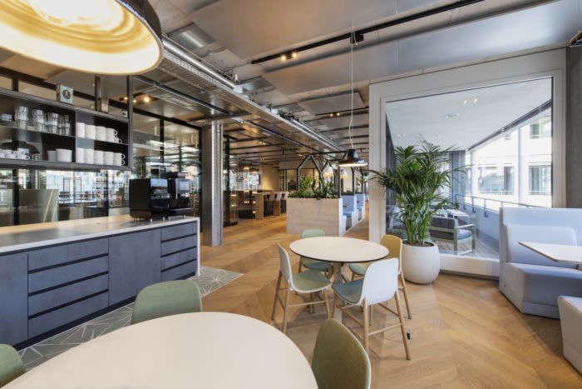
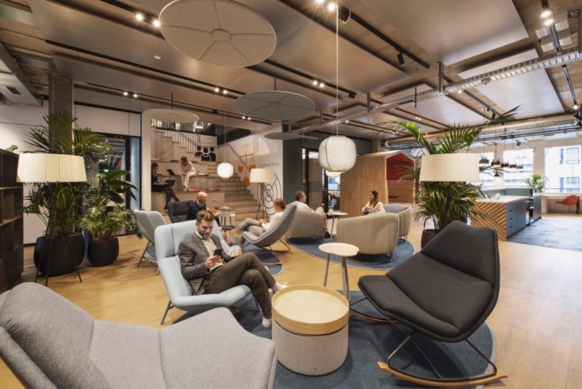
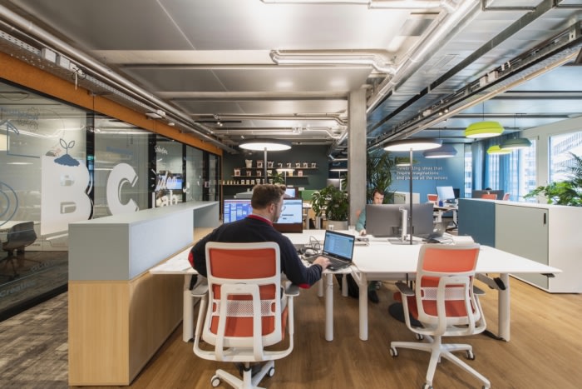
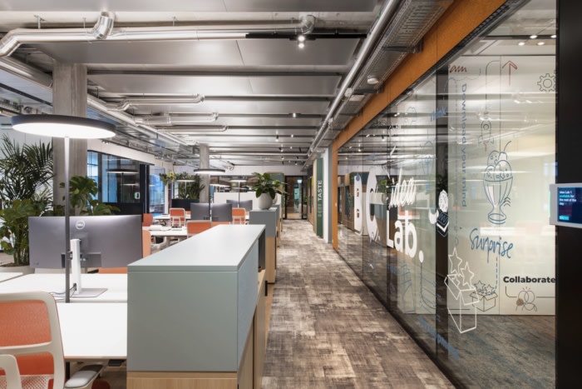
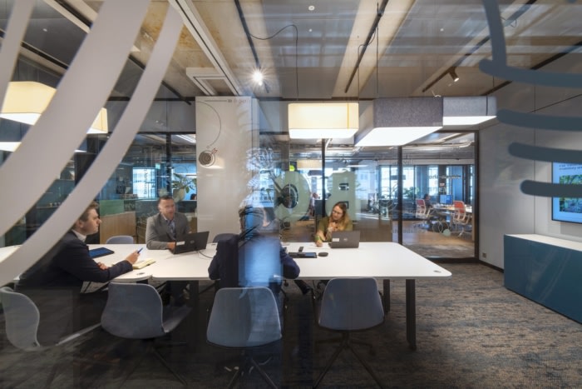
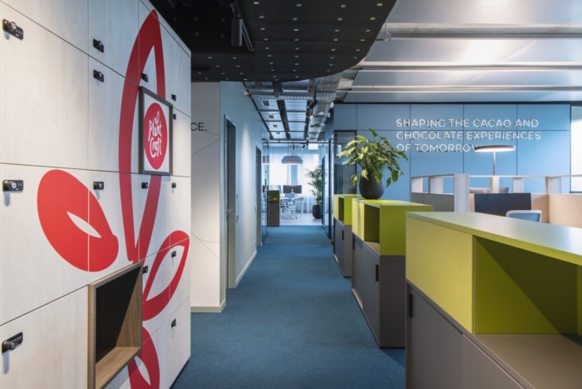
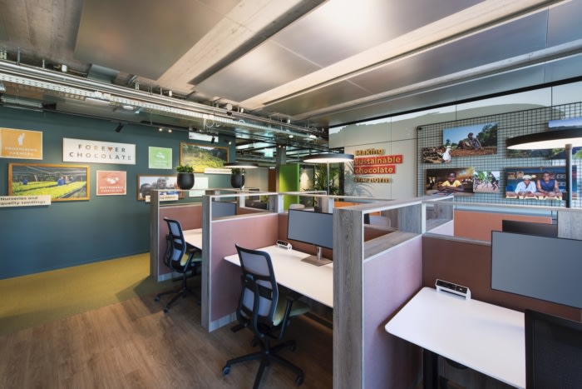
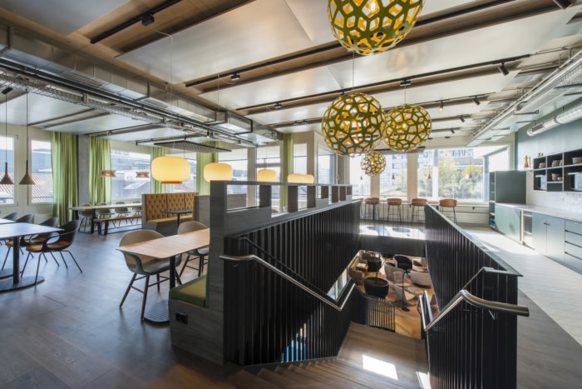
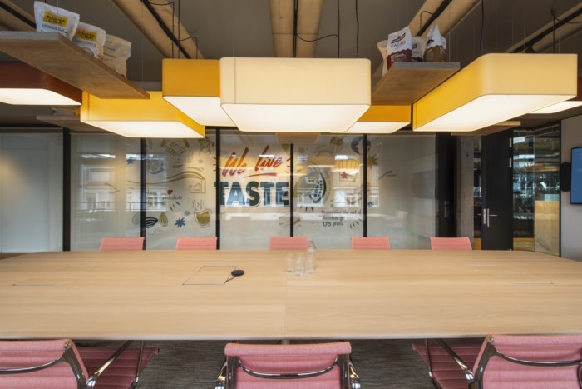
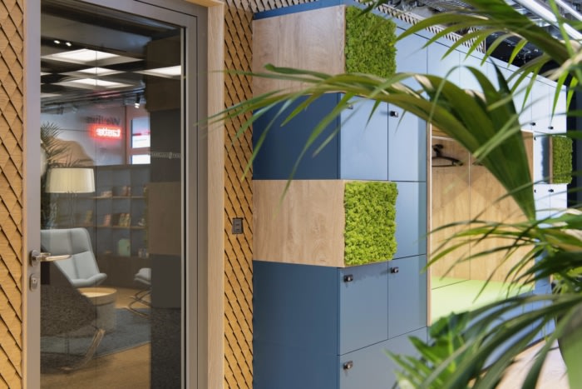























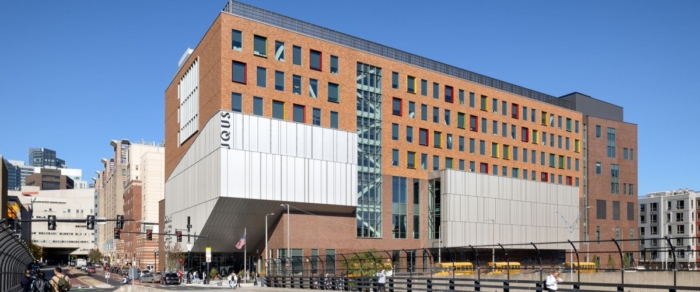
Now editing content for LinkedIn.