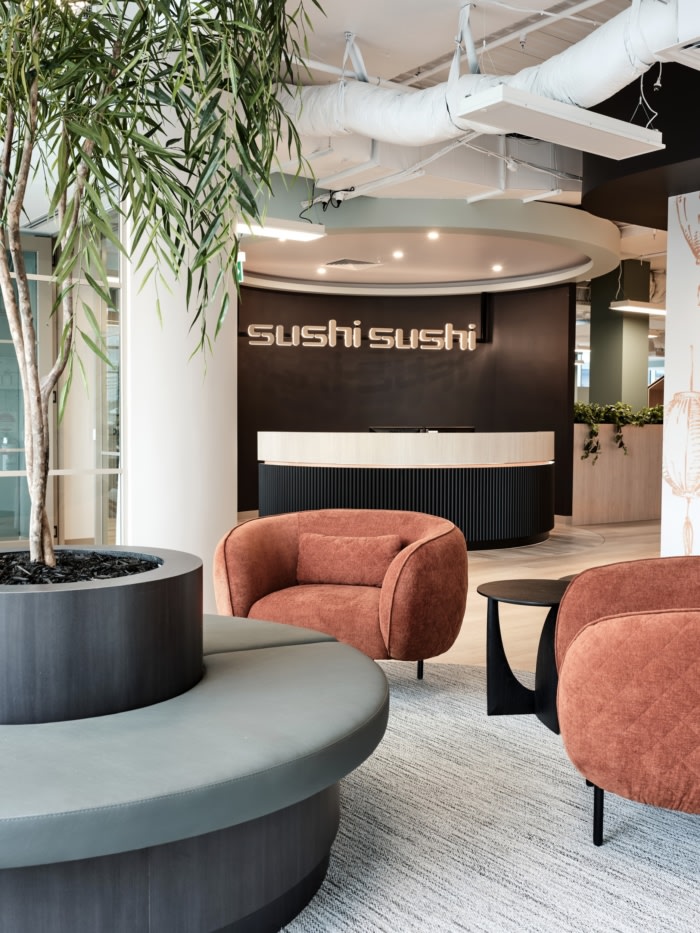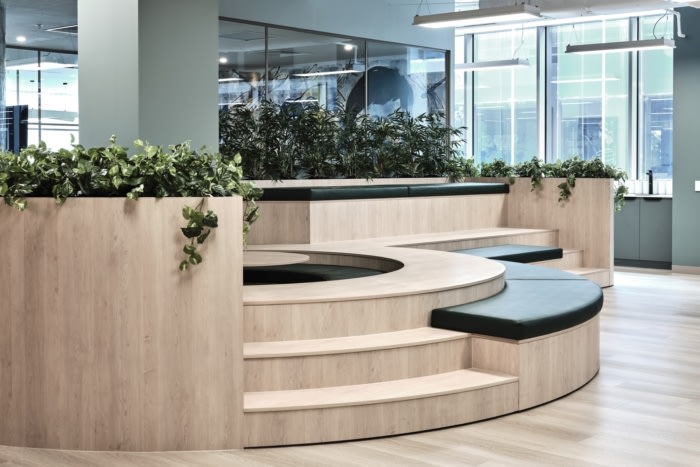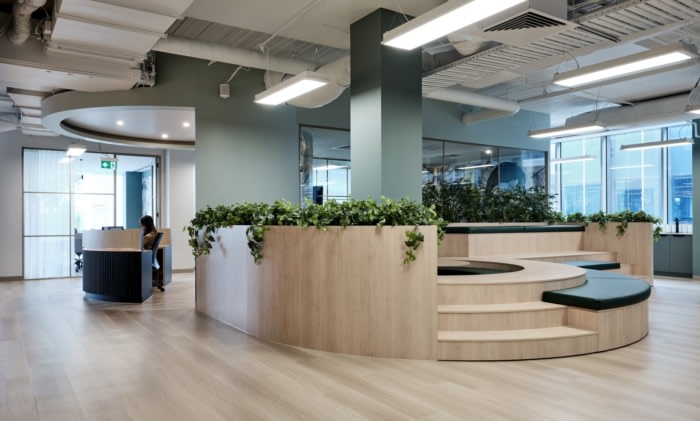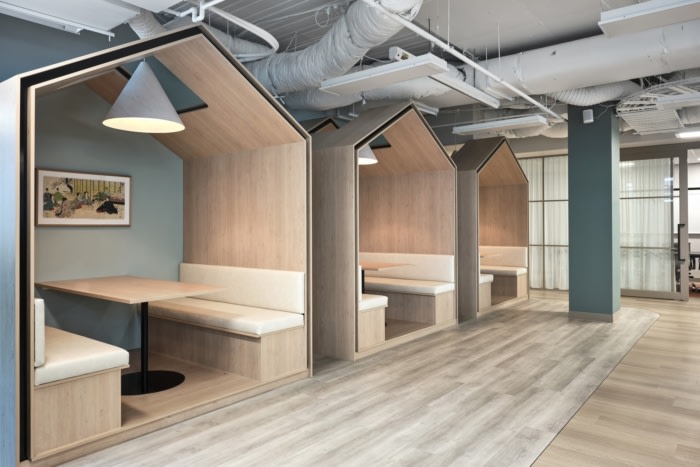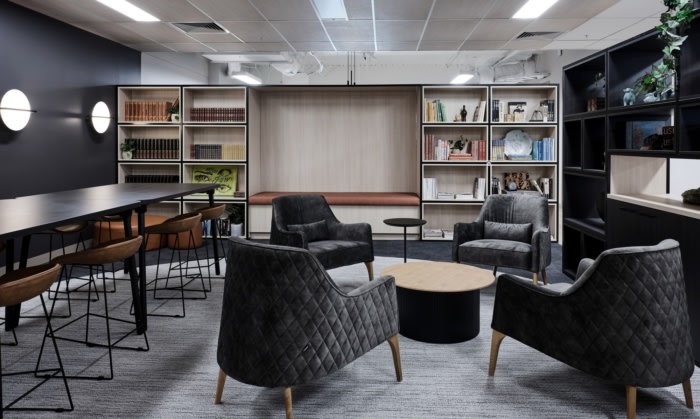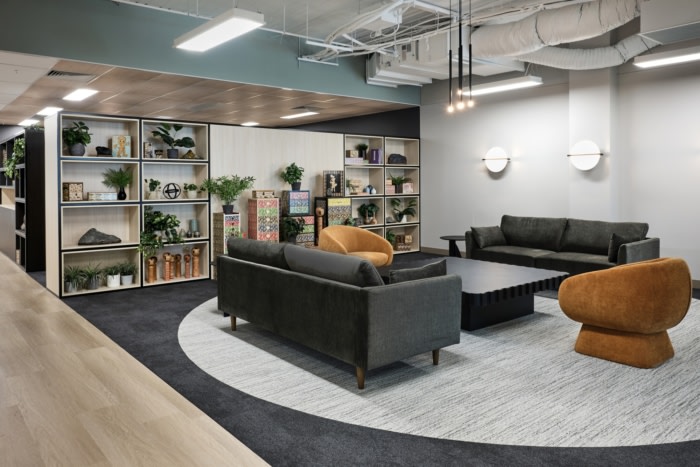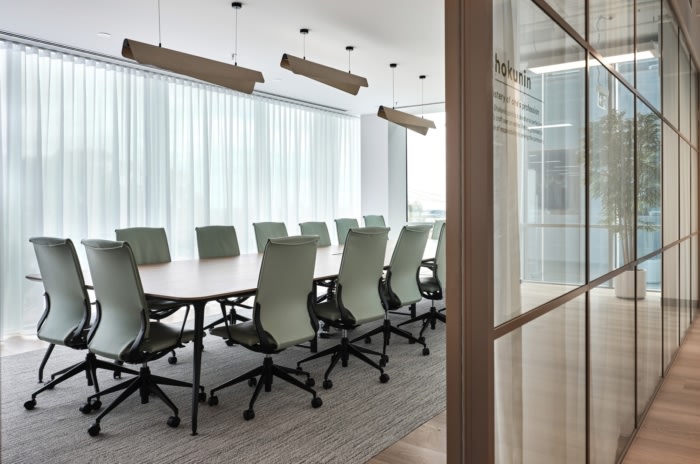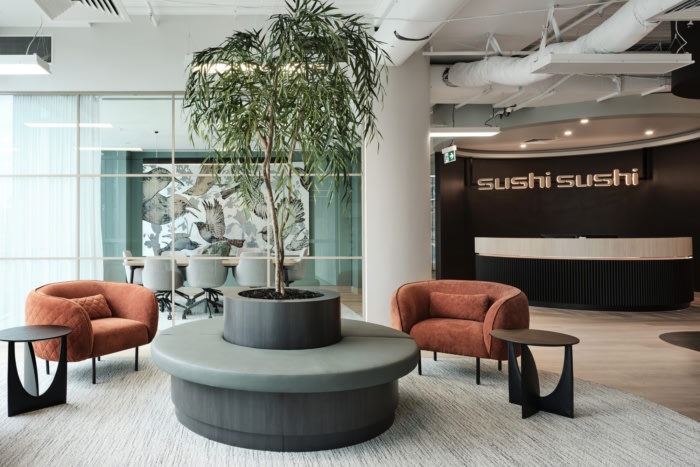
Sushi Sushi Offices – Melbourne
Bespoke artwork, community, and functionality define the workplace for Sushi Sushi to provide the Australian provider of sushi products a comfortable and fun office in Melbourne.
Concept Commercial Interiors designed a functional workspace for the Sushi Sushi offices with various areas for collaboration and individual needs in Melbourne, Australia.
The focal point of the workspace is the beautiful custom Bromley artworks lining the walls of the private meeting rooms and shared spaces. These artworks mimic Sushi Sushi’s new environmentally friendly and recyclable packaging that feature the same art.
Highlighting the key brief of community, an incredible breakout space was designed to be at the heart of the office. Sunken stadium seating, lunch huts, and a hidden projector came together to create the perfect space for socializing and celebrating. Understanding that this was still a busy working environment, Concept created functional workspaces and silent work zones, as well as multiple private meeting rooms to ensure that there were still concentration and collaboration areas for employees. The combination of the different spaces resulted in an office that was both functional and fun.
Design: Concept Commercial Interiors
Photography: James Geer
