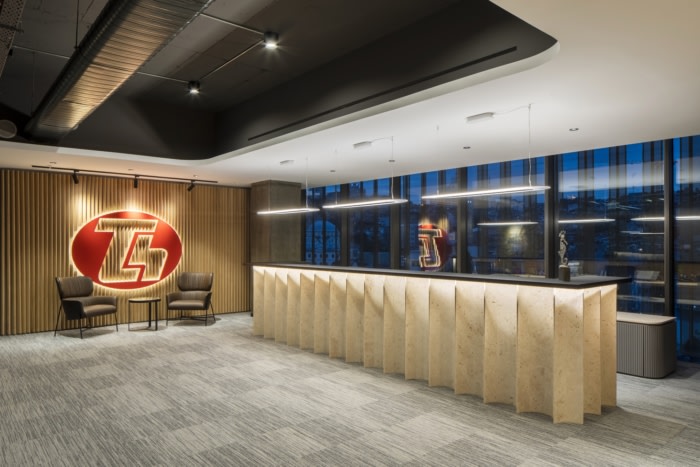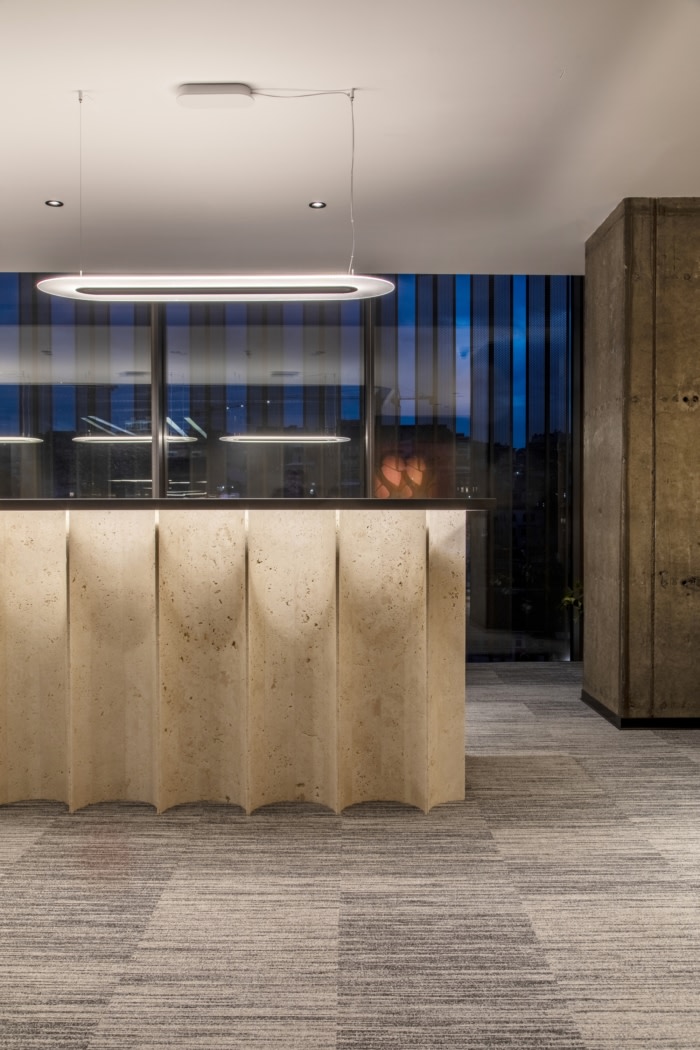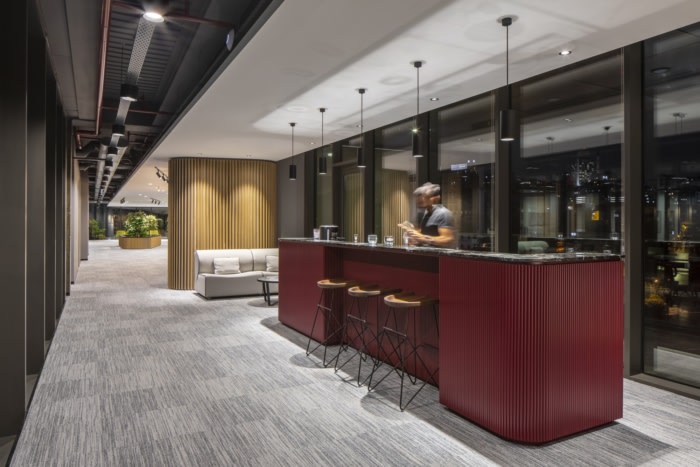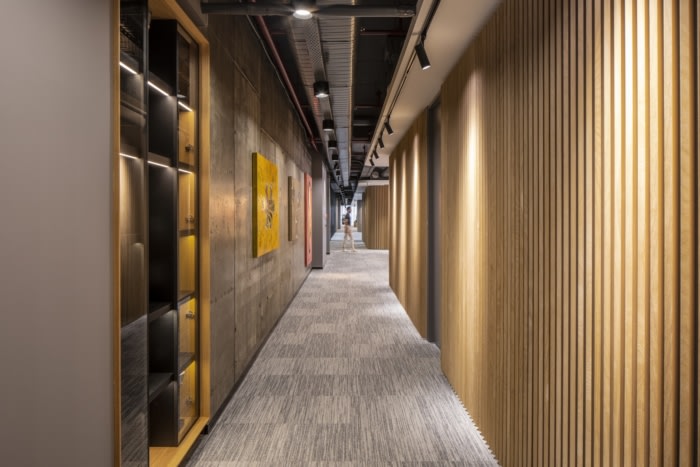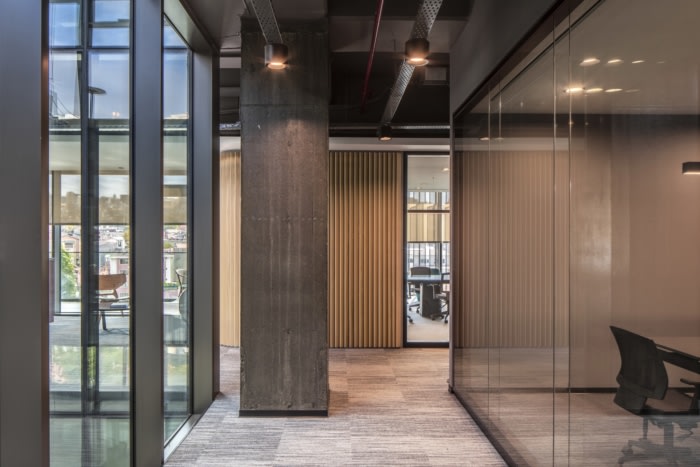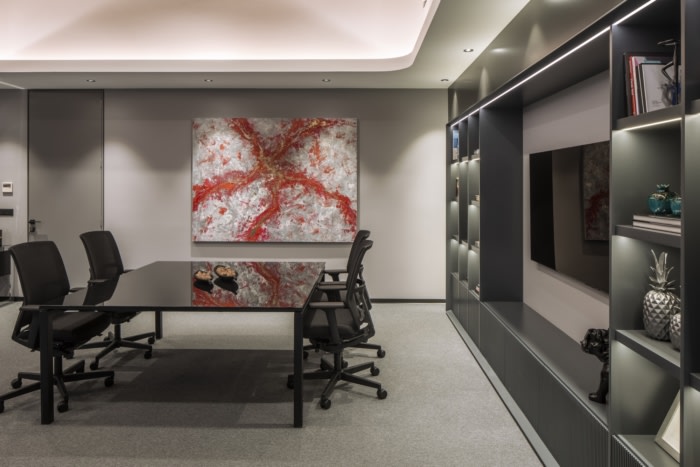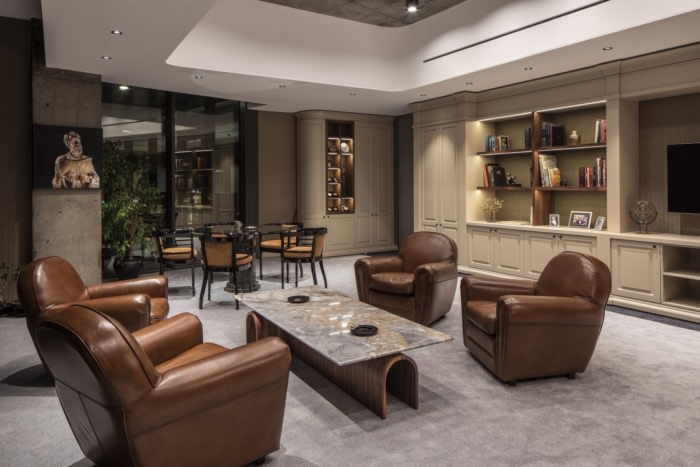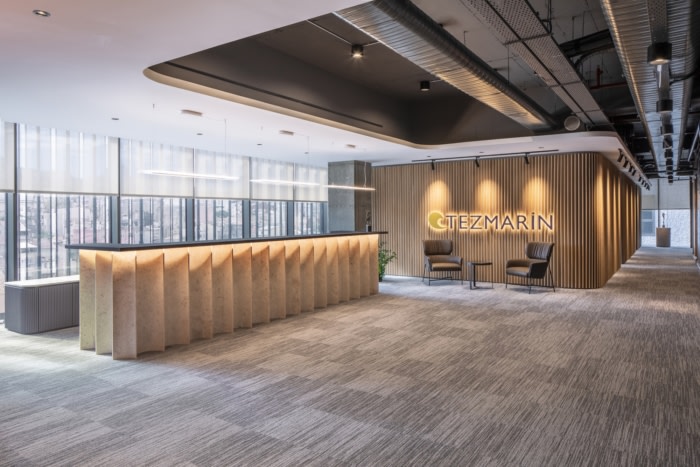
Tezman Holding Offices – Istanbul
Habif Architects designed the Tezman Holding offices with a distinct sophistication for their space in Istanbul, Turkey.
The primary goal of the office design was to reflect the strong and well-established character and history of Tezman Holding, which is a long-established company that accomplished many firsts in business and industry of Turkey. While doing this, we preferred to highlight the warmer and more inviting nature of Tezman family, avoiding creating a cold, distant and overly formal company feel.
The existing operational structure of the holing consisted of many companies and departments spread over different floors of an old building. With new office design not only provides a much-needed new face to Tezman but also changes the workflow entirely, combining all the different companies and departments on a single floor, endorsing collaboration, and maximizing daylight access with uninterrupted linear corridors.
The strong and massive travertine welcoming counter in the entrance area emphasizes the holding’s prominence and, with its soft and rhythmic structure inspired by the sea waves also emphasizes the Tezmarin brand, Tezman’s pioneer subsidiary and the biggest yacht provider company in Turkey.
The yacht sales areas are located close to this entrance, and these spaces are followed by the rooms belonging to the holding managers. Due to the need for privacy, each manager has enclosed rooms, specially designed to reflect each the different tastes and approaches of its users inside. These private rooms fallowing each other naturally creates long blind walled facades. In order the soften and warm the blind walls a rhythmic and angled wooden façade was designed. Around this façade, areas where both the trophies and awards won by Tezmarin’s yachting teams, many works of art and a personal scales collection are exhibited, enhancing each corridor into an art museum feel. A lounge bar area is placed right at the hearth of the plan as a gathering space for all the different companies and departments under the hood of the holding.
In summary an office that manages to collaborate different branches of the company, and reflect not only the multifaceted corporate identity, but also the characteristics of Tezman family has been created.
Design: Habif Architects
Photography: Altkat Architectural Photography
