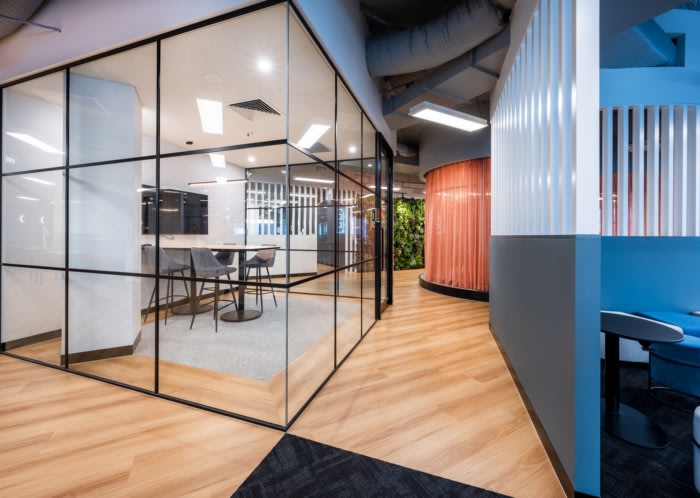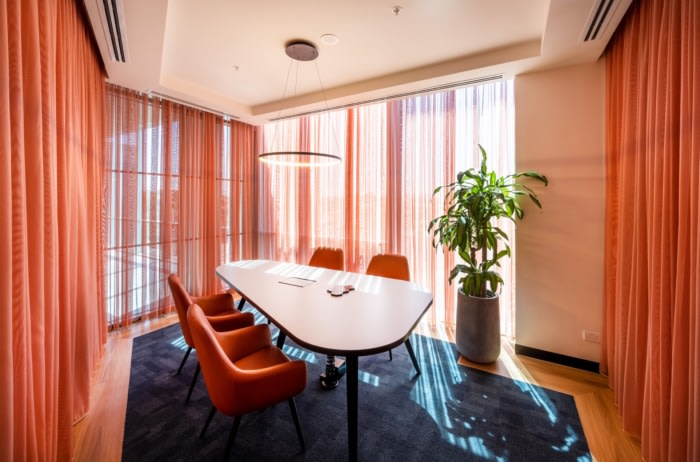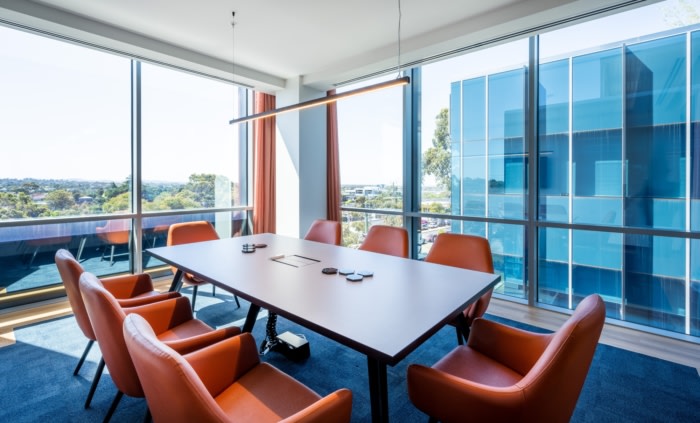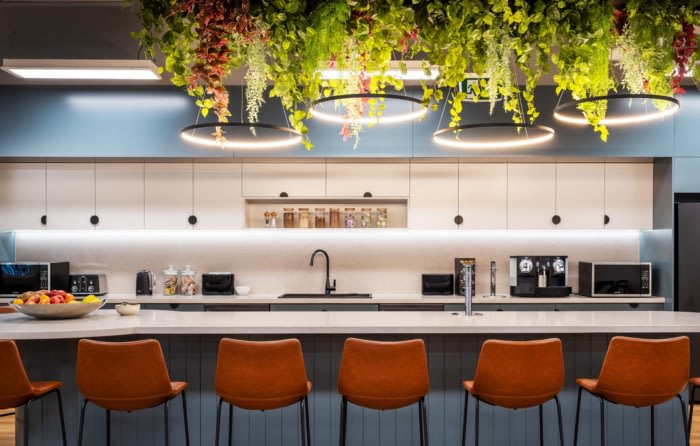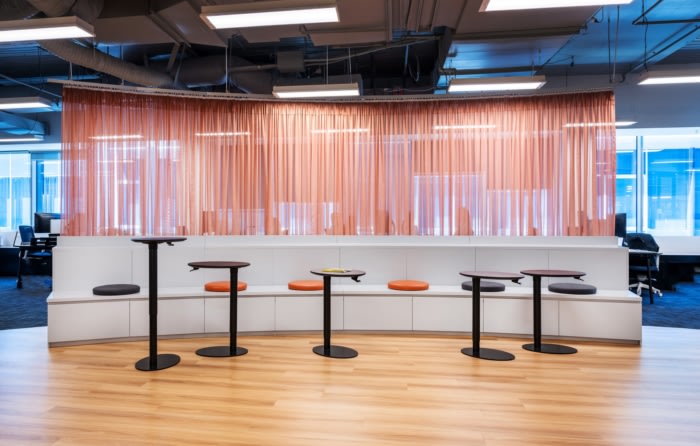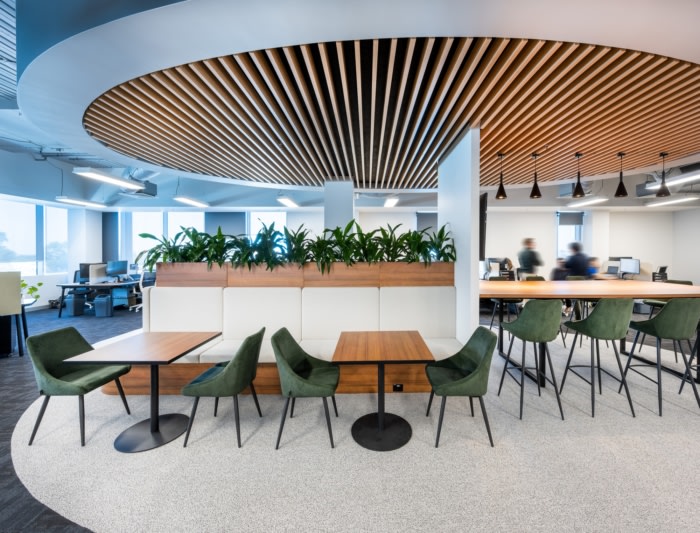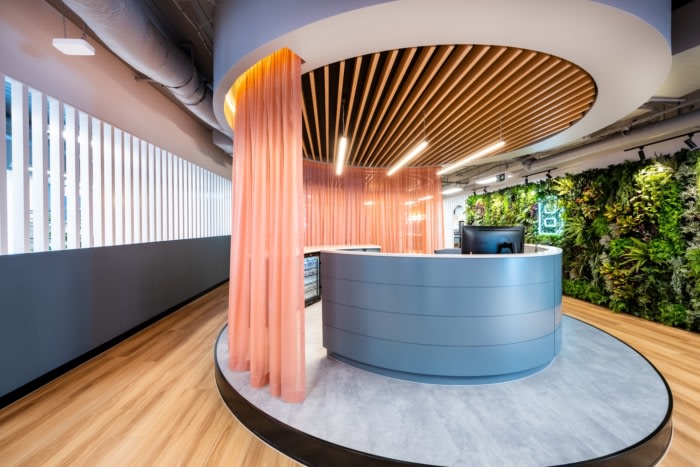
Plan B Offices – Melbourne
Concept Commercial Interiors created a welcoming and functional space for the Plan B offices in Melbourne, Australia.
Plan B delivers strategic electrical engineering, design and project management services to the land and development industry. They were after an office that translates the organizations culture into a functional and efficient space with an aesthetic that represents Plan B.
Due to the varying teams and sectors within the organization, Plan B needed a workspace that ensured the staff are equipped and supported to carry out their roles efficiently both now, and in the future. Natural timbers balanced with a timeless palette allows for future adaptation. Curtain backdrops were used throughout the space to provide not only additional depth, but privacy and acoustic treatment as well. The highlight of the workspace? An eye-catching round reception desk, with pendant lighting and curtain privacy.
Concept created a space that enhanced productivity and fostered positive relationships within the organization. A space that embraced the passionate, people focused business that is Plan B.
Design: Concept Commercial Interiors
Photography: Steve Scalone
