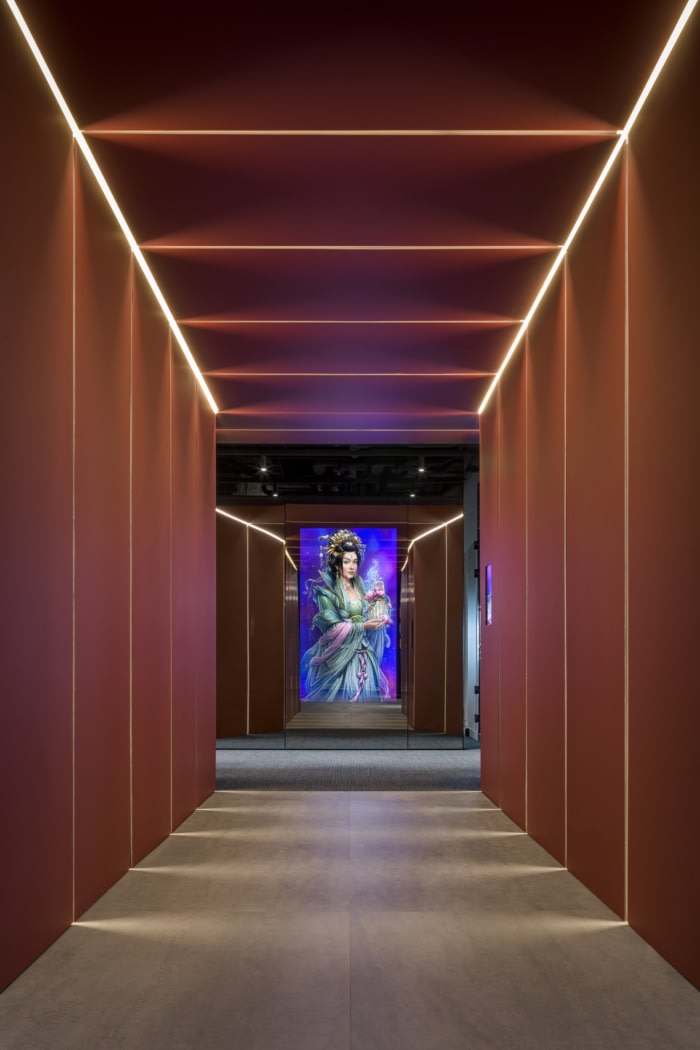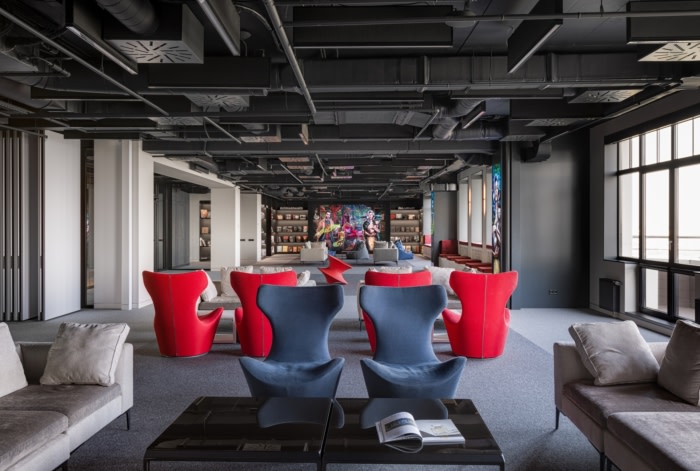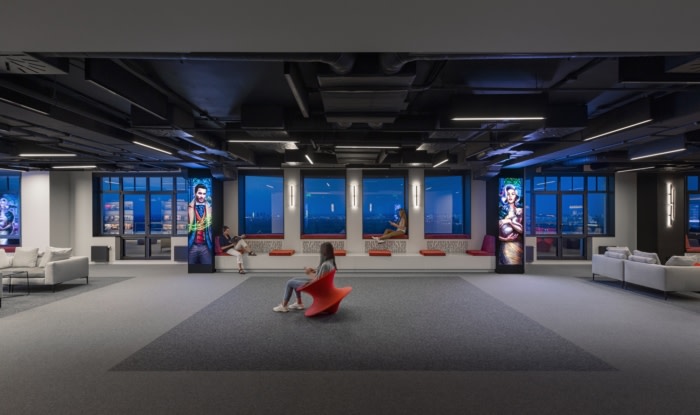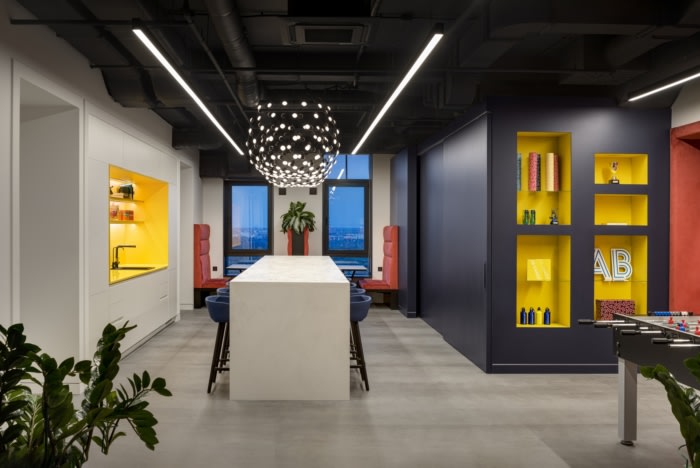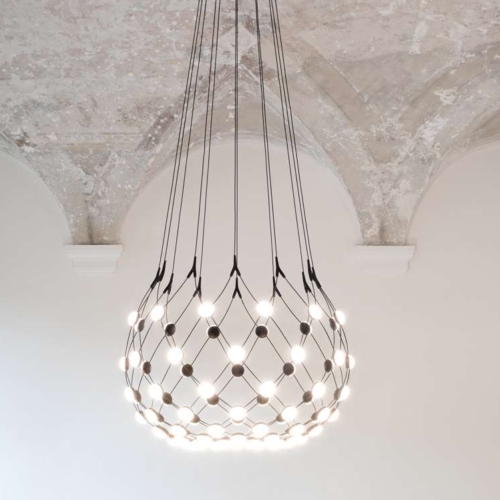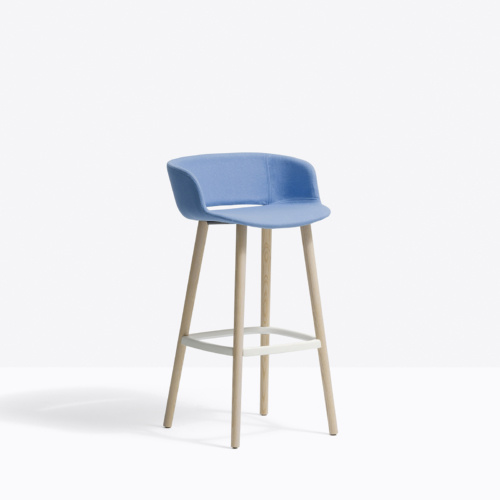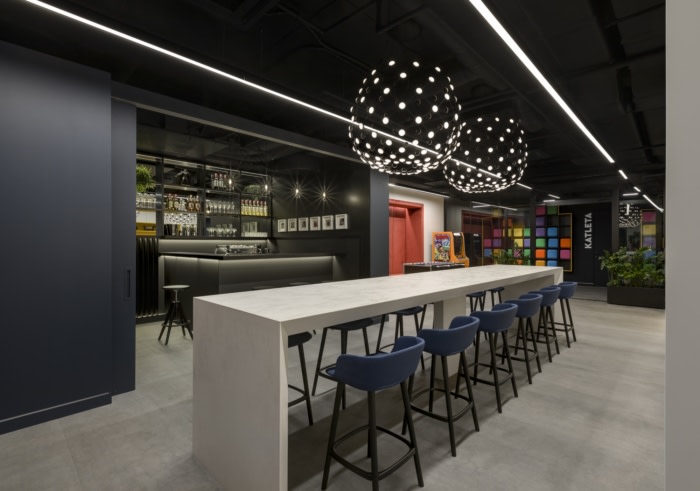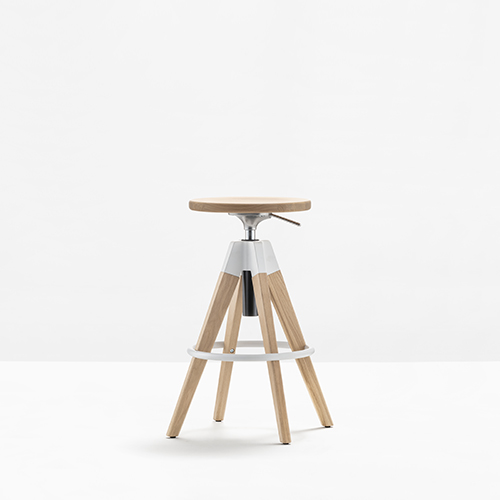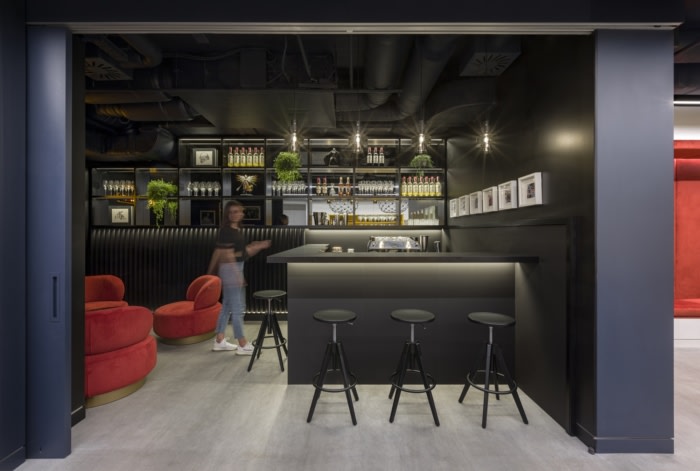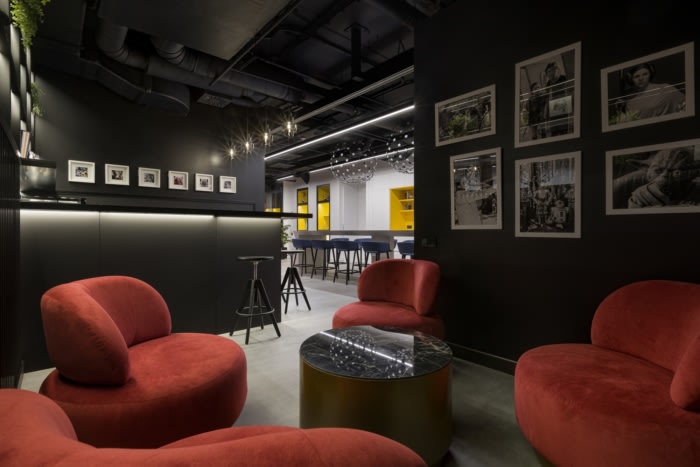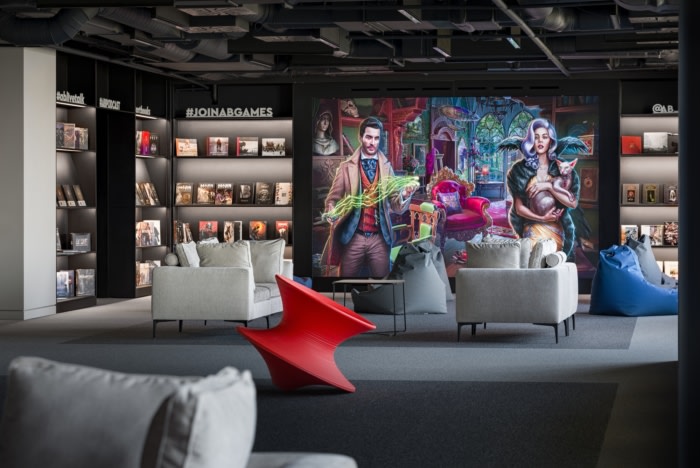
AB Games Offices – Kyiv
Bolshakova Interiors completed an eclectic space that reflects the brand of AB Games for their offices in Kyiv, Ukraine.
The main task of a studio project for designers was to build a dynamic and contemporary space with playful DNA, where workers can create virtual worlds with absolute comfort.
AB Games supports a practice of an unfixed workplace, the employees’ freedom to work whenever and wherever they want. Therefore, architects decided to dedicate a large part of a 2 800 sq. m. space to social interaction areas, such as canteen, library, bar, kitchen, few spacious terraces, and common rooms. The red corridor with LED backlight serves as a portal between the actual work zones and informal common spaces, a transformation between two states – relaxation and labor.
Everybody’s favorite place in the office is a built-in bar called “DoubleWin”, where every morning a professional barista is preparing a freshly brewed coffee, while some self-made recipes cocktails are available at night for the late-time workers. The “Katleta” kitchen, named after traditional Ukrainian meat patties, is isolated from the canteen in order to avoid a mixture of food odors. The library, where you can find a wide selection of comics and fantasy books, is the quietest place in the office, where people may find some ideas and inspiration for new games. Restrooms have creative changeable indicators on the doors, inspired by Star Wars` characters and developed by AB Games’ own design team, Red Dot Award winners.
The CEO’s room style stands out against the rest of the office interior with the neutral beige color theme, solid wood finishes, and minimalist ambiance. Presentable table by brand Bertolotto, made to order out of solid walnut with unique pattern, suspension lamp by Flos, armchairs by Poltrona Frau, and special edition wallpaper by Hermes with city silhouette – just a few design features, can be found here.
Bolshakova Interiors team paid particular attention to details and specific technical requirements for each department. Some examples: every meeting room has a floor and walls sound isolation system, the open space area has transparent shelf partitions, the designer’s room has blackout curtains and a diffuse reflection lighting system in order to avoid any shadows, which may distort the colors of drawings.
Design: Bolshakova Interiors
Design Team: Nataliia Bolshakova, Julia Artyh, Nataliia Pavlova, Olga Boiko
Photography: Andrey Avdeenko
