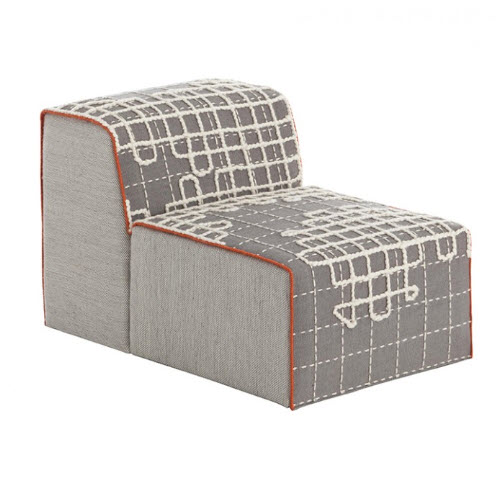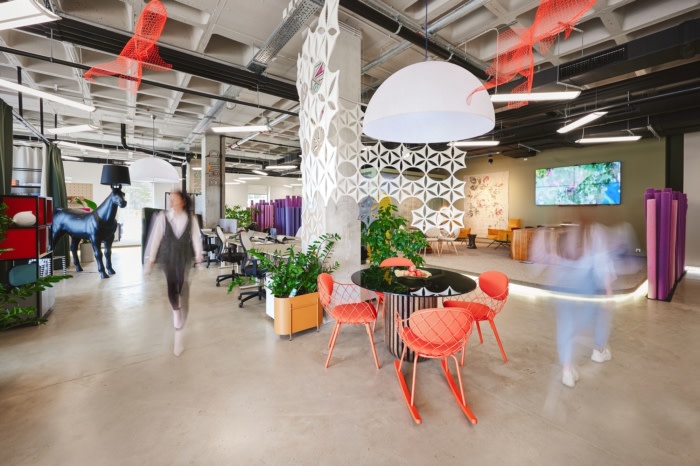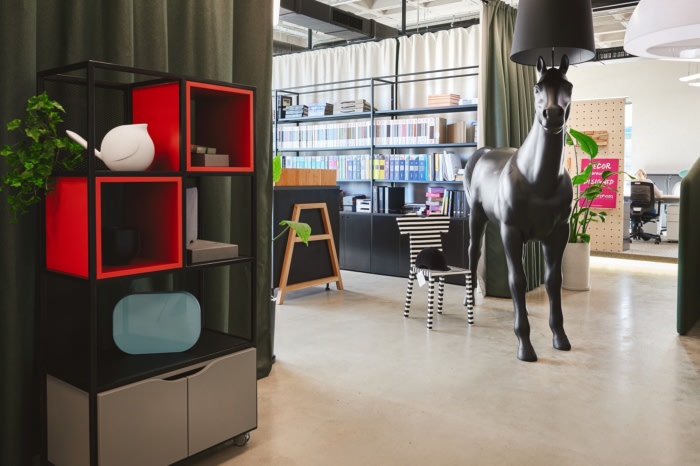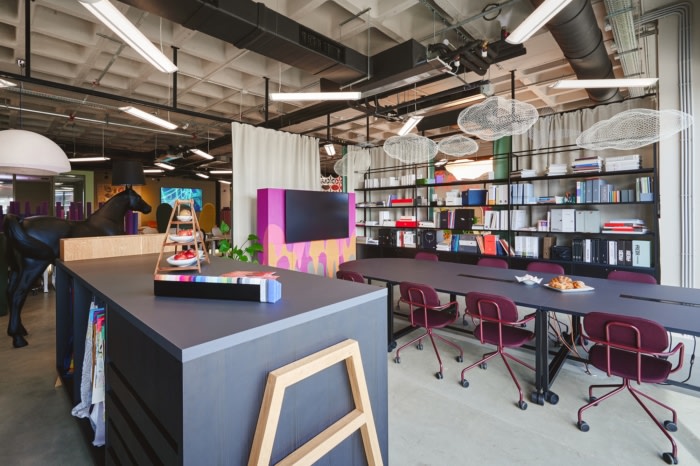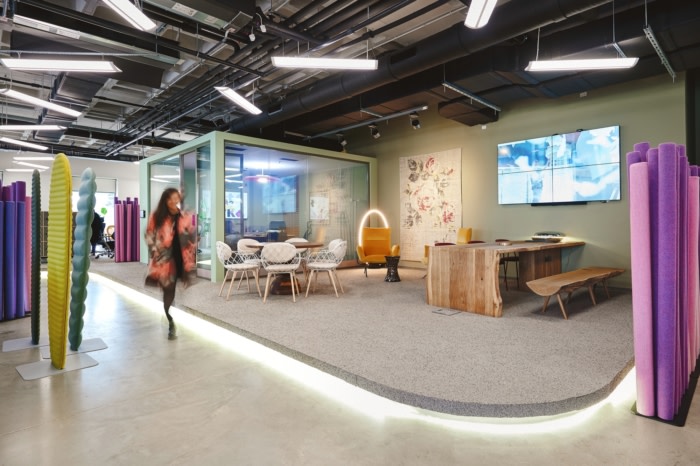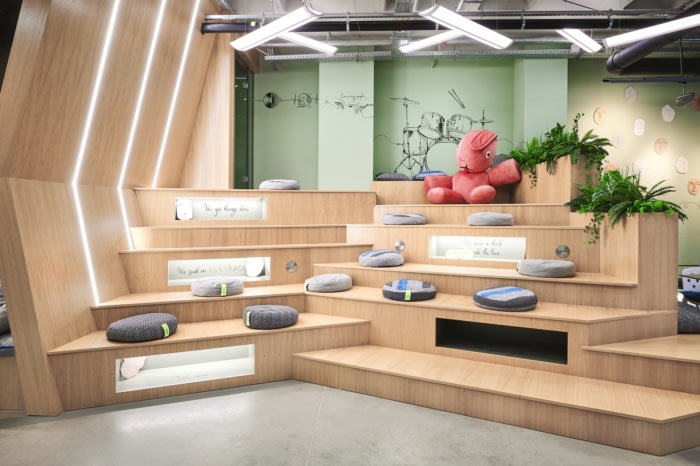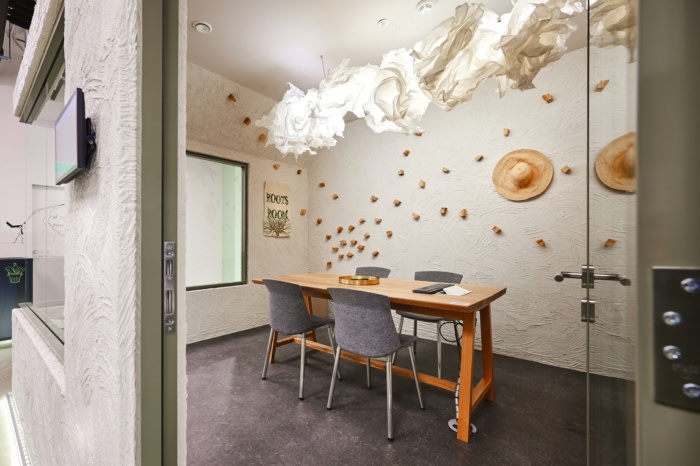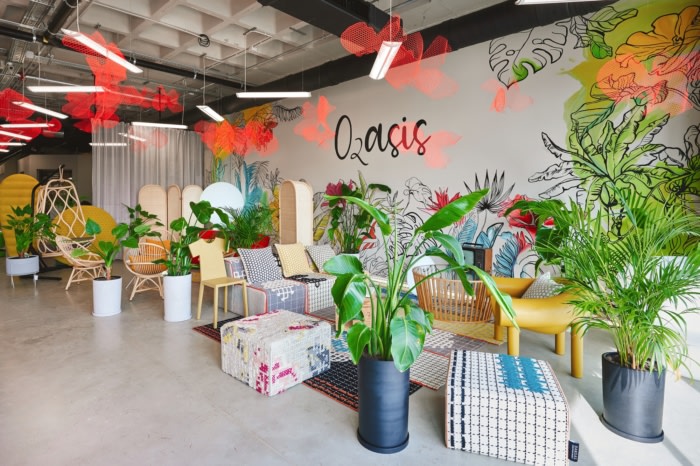
Morphoza Showroom – Cluj-Napoca
Morphoza designed a state-of-the-art, future-oriented office space and showroom in Cluj-Napoca, Romania.
The shoemaker’s son always goes barefoot, recites a popular saying. At some point, we have all been guilty of not practicing what we preach. But quite the opposite applies for Morphoza, who steps into 2022 with a state-of-the-art, future-oriented office space for its team.
The last year has seen office spaces radically change and evolve, alongside the needs of employees. Drawing from their knowledge and recent experiences, Morphoza designed a truly future-proof office space built around (and designed by) their team in Cluj-Napoca.
People are sociable beings. Looking back to when the first communities laid the foundations for towns and then cities, Morphoza conceived an office model inspired by the life and buzz of an urban centre.
Cities are built around the needs of its inhabitants. From green spaces and parks, to busy downtowns and residential areas every space is conceived to cater for a specific need or activity.
And there is no reason why offices shouldn’t follow the same model. Designed to evolve organically just like an urban centre, the OffiCITY model constantly adapts to fit the needs of its users, creating the perfect environment for diverse activities and encouraging an agile, dynamic, and flexible way of doing things.
Shifting from place to purpose, Morphoza applied this approach when designing their new Cluj Napoca office.
Downtown: Designed around “experience”, the Downtown sits at the very entrance, where visitors are immediately immersed into an oasis created with greenery and colourful & vibrant elements. A large-scale exotic mural on the front wall that is beautifully complemented by furniture elements and decorations. With a unique and flexible layout, this is the perfect place for informal meetings or relaxation, while supporting employee wellbeing and a sense of belonging.
Uptown: This is a place for problem-solving, community and innovation. Meeting rooms, open and closed project rooms, alternative working areas can all be found in this zone. By using dividing panels with sound-absorbing properties and acoustic curtains, Morphoza created a flexible layout in an open space that can accommodate both large groups of people or individuals.
The Backstage: The very heart of the office, this space is a great example of agility and flexibility. Hosting the kitchen area and large-scale video-wall, this section is suited to informal meetings, coffee breaks and external events.
Residential: This ‘district’ is a space for focus, learning and wellness, which includes four rooms and areas for individual focused work.
Morphoza’s new ‘city’ office also includes a space created to optimise communication between employees in the office and those working remotely. Every room is fully equipped with booking systems, AV technology, smart screens, wireless technology, and light control systems.
Design: Morphoza
Photography: Foto27 by Roxana Petrean
