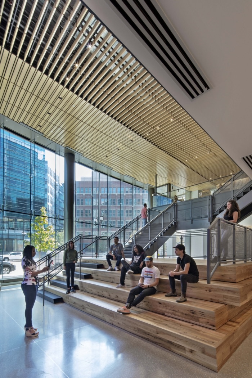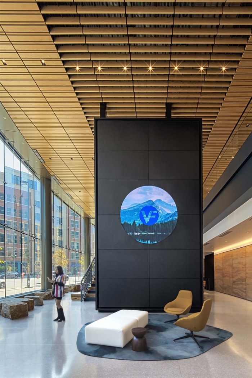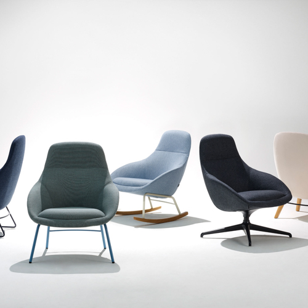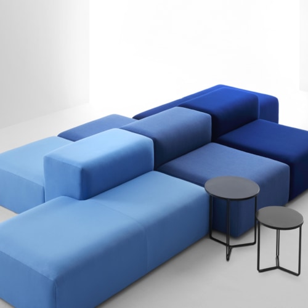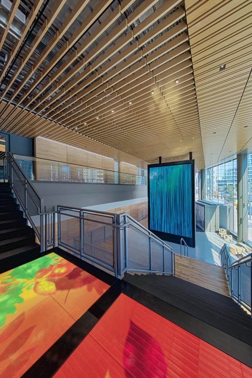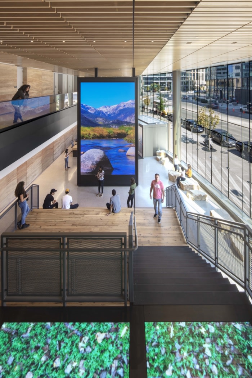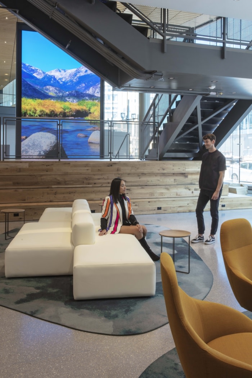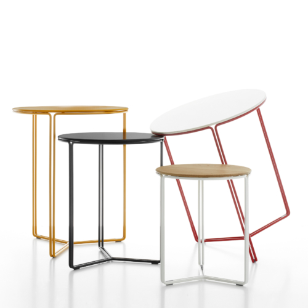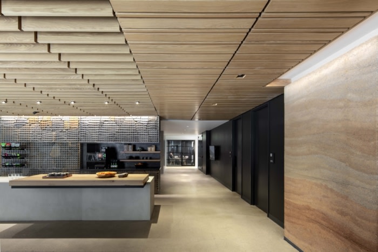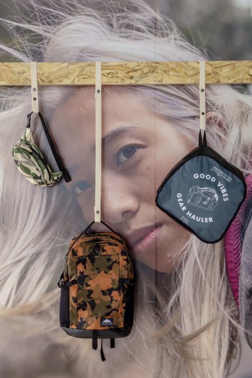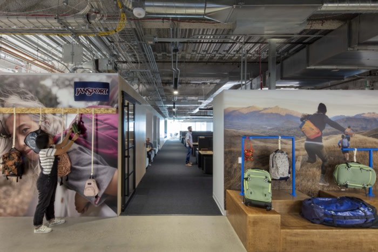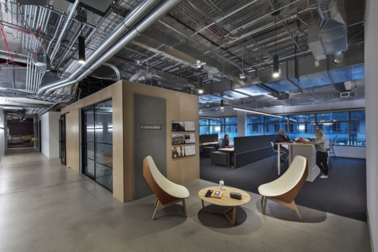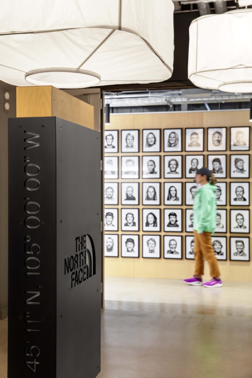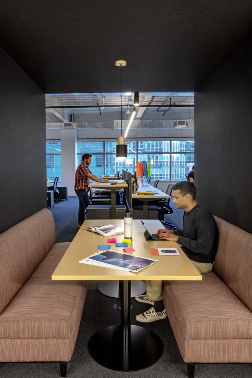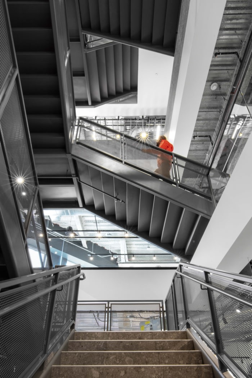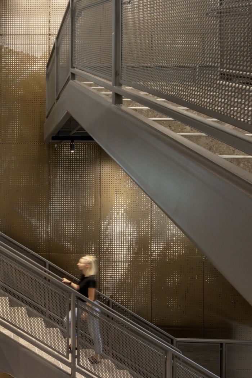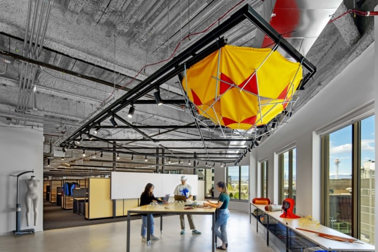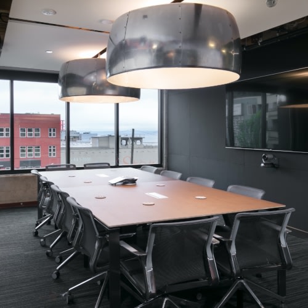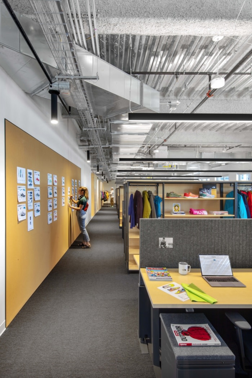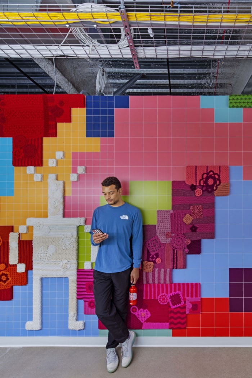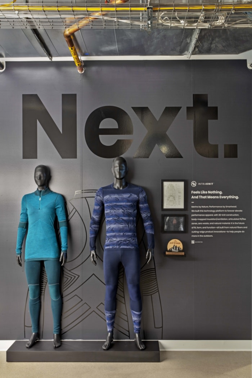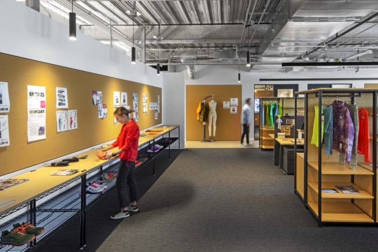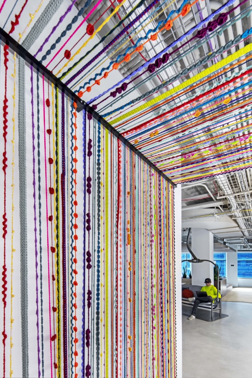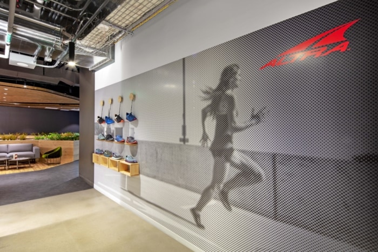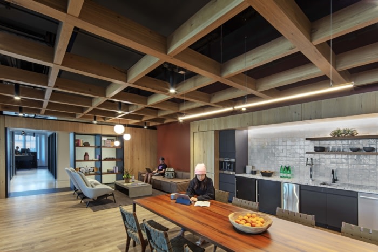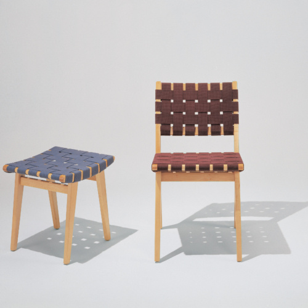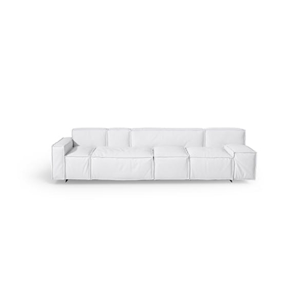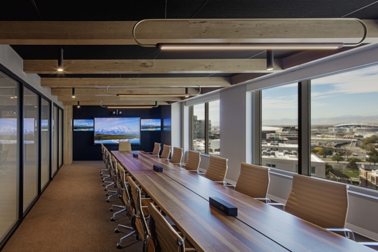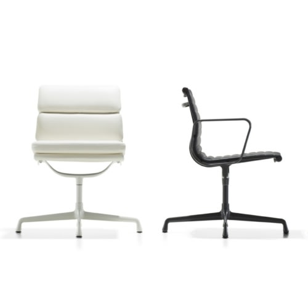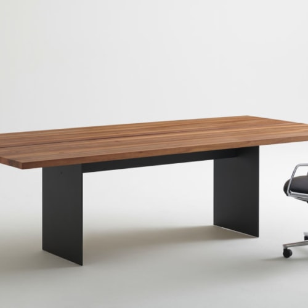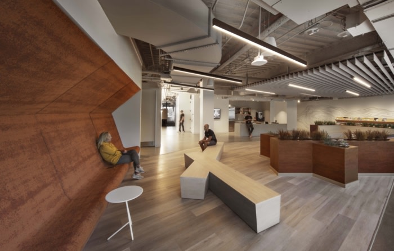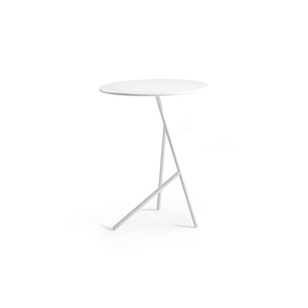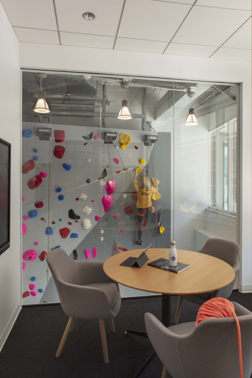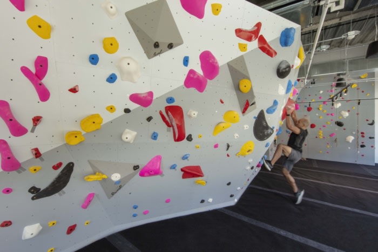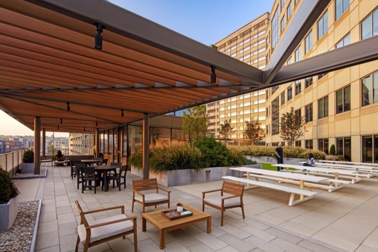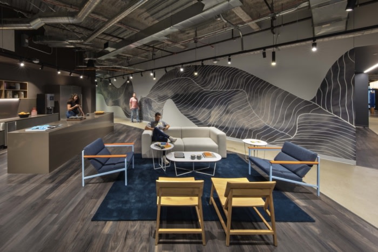
VF Corporation Offices – Denver
The new ten-story headquarters of VF Corporation in Denver brings together several of their active brands under one roof for the first time, while allowing each of them to maintain their freedom of expression.
Rapt Studio designed the VF Corporation offices as a space to house the various needs of their multiple brands in Denver, Colorado.
With an ambitious mission to power active and sustainable lifestyles for the betterment of people and the planet, VF Corporation is a diverse collection of global brands united by a strong common purpose.
The North Face, Smartwool, Jansport, Altra, Eagle Creek, and Icebreaker all share this LEED Platinum building with corporate leadership, marking the next chapter in the company’s 120-year history. Rapt Studio built upon the solid foundation of their strong company culture to design a space that will invite new levels of collaboration and cross-pollination between brands as they grow their international reach.
Throughout the building, central staircases link separate floors and act as the structural and energetic spine of the space. Beginning on the ground floor and ending at the tenth, vertical circulation parallels the journey from lush, lowlaying foothills to a dry mountain summit. The sweeping lobby boasts a rammed-earth double-height backdrop, while boulders from a local quarry are set in the floor alongside low-slung furniture. Deep greens, browns, and yellows punctuate the space, becoming while, black and metallic greys as you move up toward the top floors. Fixtures, finishes, and textures were chosen to reflect the ascent between altitude zones, pulling from nature’s color palette with honest, weathered materials like stone, wood, and rock.
At the base of the building, the ground-floor lobby opens up to the public and invites visitors to experience VF up-close. A monumental stair offers varied views of the space with its soaring two-level digital screen, while interactive digital displays on the floor respond to pressure and touch. With your feet, you can sweep aside leaves in autumn or dance through puddles in winter.
Adjacent and equally visible from the street is the gym designed to prepare employees for the outdoor activities that fuel them. It includes a bouldering wall, a two-story climbing wall, and an oxygen deprivation chamber that trains them for high-altitude climbs.
As employees pass through the ground floor and make their way upward, they land on their level to find a pantry built out around each opening for chatting and making coffee with colleagues.
Moving outward from the core traffic ring, they plug into neighborhoods designed for privacy and focus. Workspaces there support the unique product development needs of each brand, integrating storage, displays, and surface areas for spreading out. Huddle booths and enclosed retreat rooms for discussing ideas sit near adjustable pin-up boards, whiteboards, and standing-height work tables that support active iteration. There are endless places to tinker and collaborate.
Bringing these brands together under one roof signals VF’s deepening commitment to active collaboration, knowledge-sharing, and community-building. The new headquarters will support the adventure-seeking workforce who live the VF brand from the inside out, giving them the tools to courageously push the global corporation forward.
Design: Rapt Studio
Photography: Eric Laignel
