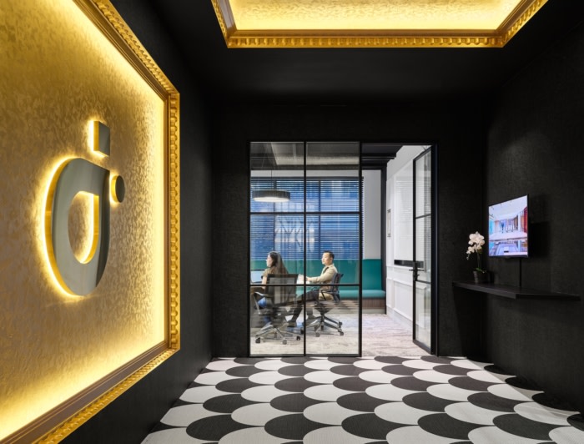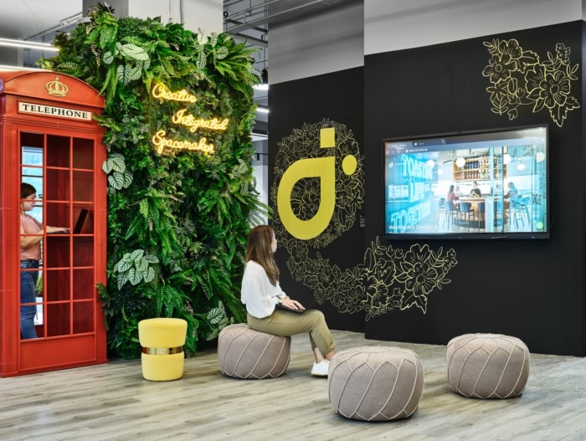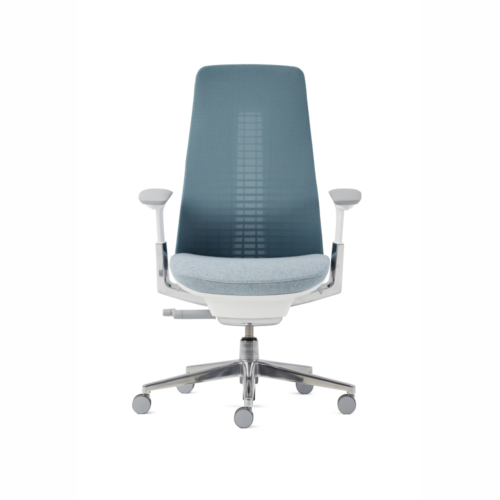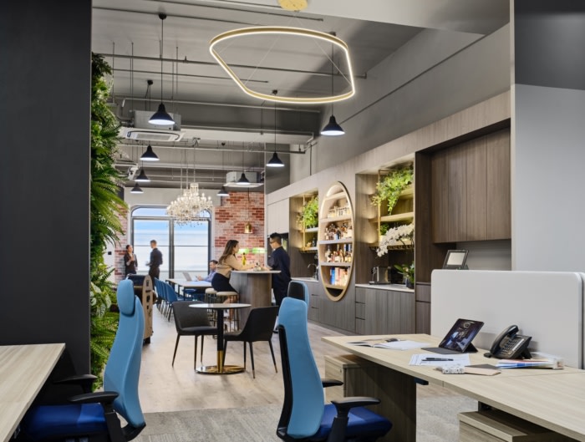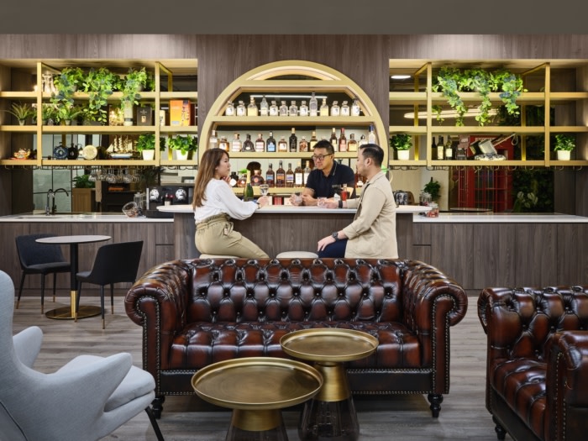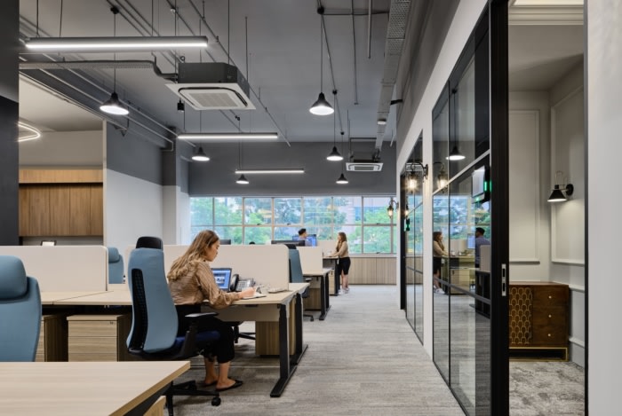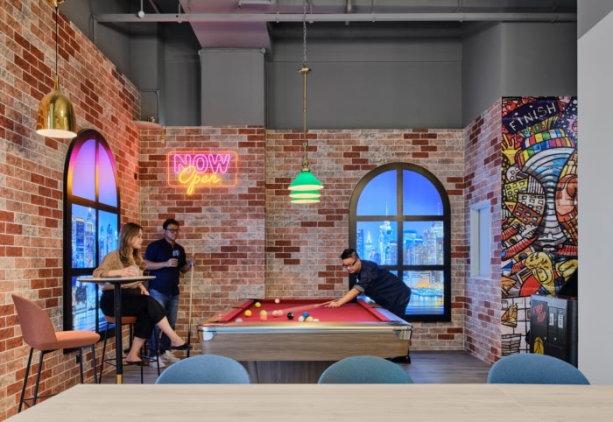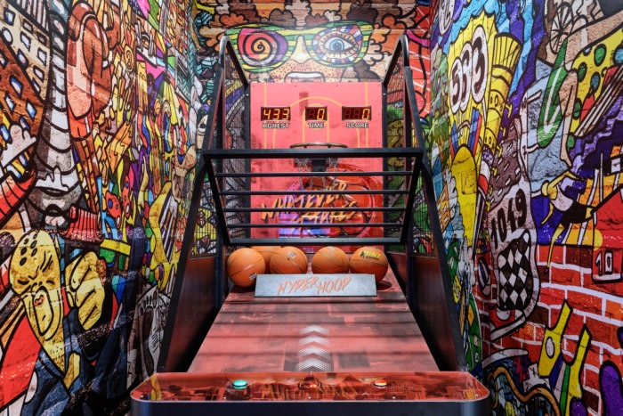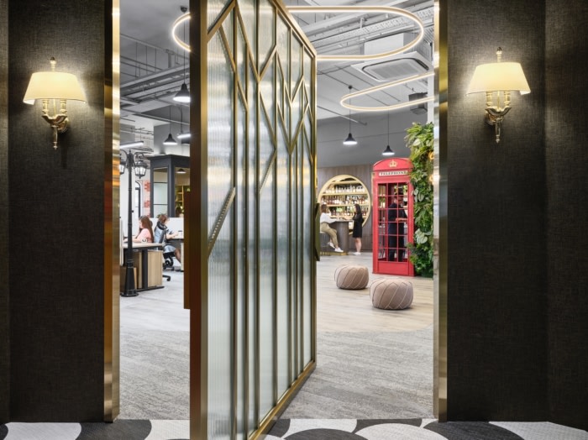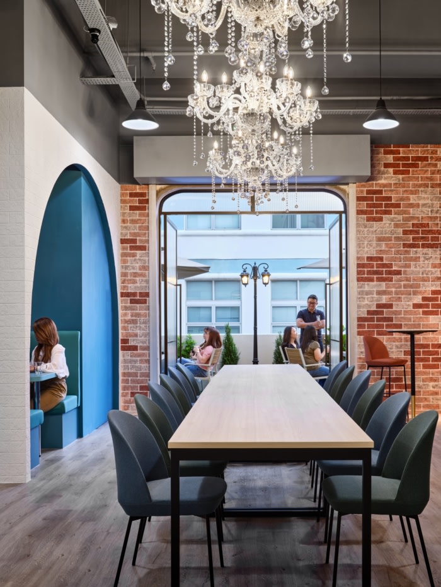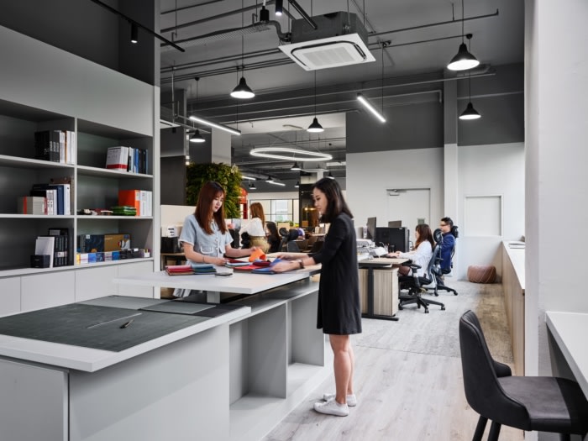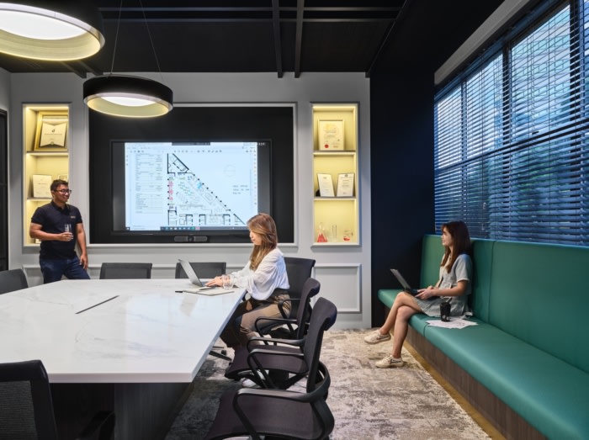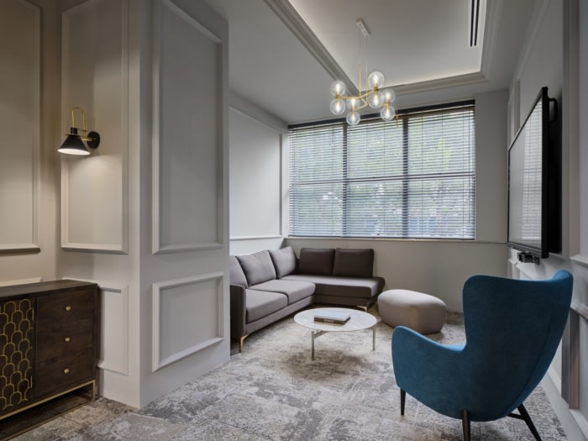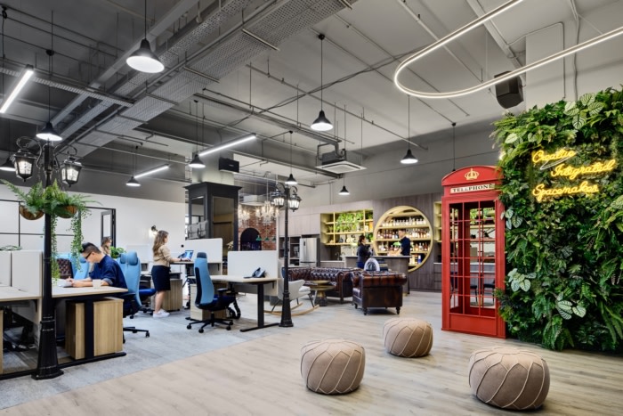
ID Integrated Studio – Singapore
ID Integrated created a space to reflect their company culture and work goals for their office studio in Singapore.
Since the founding of commercial interior designing firm ID Integrated ( IDI ), the work culture has always been cohesive, collaborative, and fun-spirited environment. IDI is also a melting pot for talents from various specializations and nationalities. This positive energy inspires the design of the new IDI office.
Housed within an industrial building at Harrison Road, The IDI team surveyed the space architecturally, basically to understand the technical parameters. The concept of a European Industrial Loft was then decided as the guiding interior design theme to portray the image of exclusivity and sophistication. As we step into the holding area, visitors are welcomed by a prestigious golden logo framed in an ornate European frame with a ceiling designed alike.
Soft diffused lighting is adopted in this space to put the guest in a relaxed mood right at the entrance. Incoming visitors typically get ushered to the boardroom that comfortably houses 20 visitors. This room features classical beaded display cabinets and walls with an edge-of-tech writable display screen. Alternatively, visitors can be ushered to the meeting Lounge with a much cozier setting for casual-style presentations.
As we transit inwards to the environment, we will be greeted by the Communal Workspace that houses our fixed workstations, hotdesks, phonebooths, meeting pods, and modular loose furniture. Functionality-wise speaking, this adds value to the space by giving it an edge in flexibility and the capability for future expansion. In terms of design, elements reflecting the principle concept are pepper throughout the interior.
The elements adopted for the space include a classy Brooklyn glass system, European wall beadings, giant chandeliers. In addition, we top it off with a London phonebooth which dominates its position as a visual centerpiece in the office contrasted starkly against a lush backdrop of the landscaped wall.
Adjoining the Communal Workspace is the IDI Bar. Voted fondly as the favorite space by the staff and management alike, this stylish wine and snacks area adopted the character of an English Bar. Furnished with the Chesterfield sofa set, circular whiskey display cabinet, a 20 feet dining table, pool table, dart, and basketball machines, little wonder this area is the jewel of the office.
IDI has successfully crafted an office that is as good as a second home for the staff where anyone can work, play and collaborate anywhere and everywhere. And we did not just wish for a well-designed workspace to happen, we needed it to happen. Because after all at IDI – we are the Creative Integrated Spacemaker.
Design: ID Integrated
Photography: Owen Raggett
