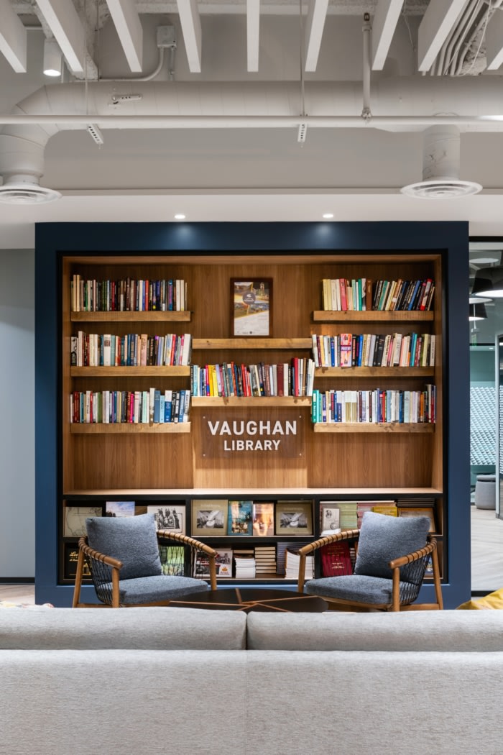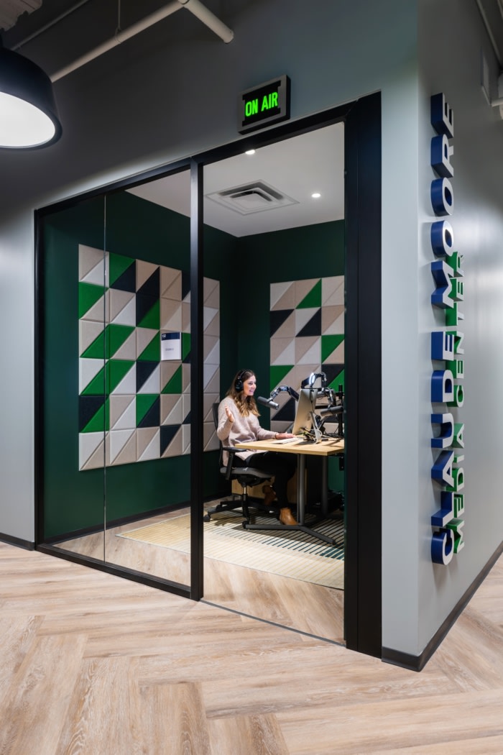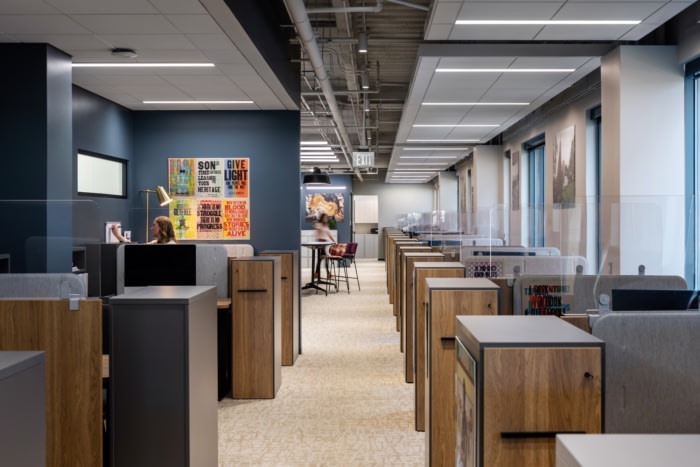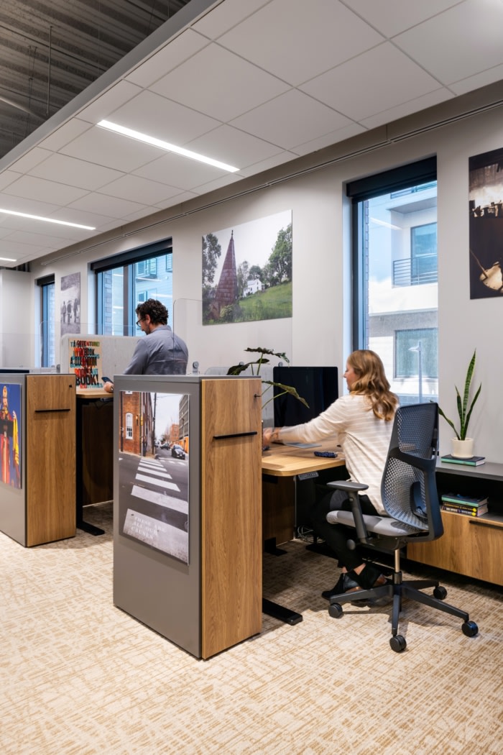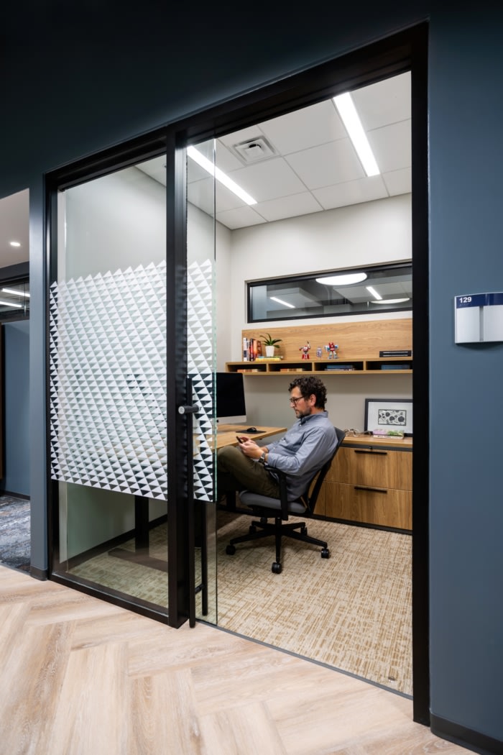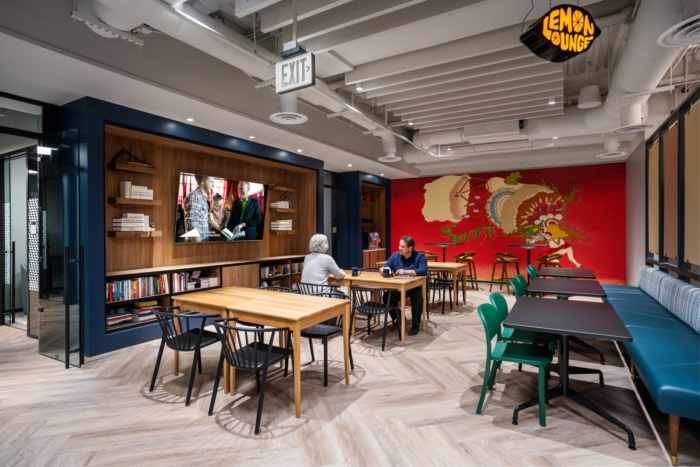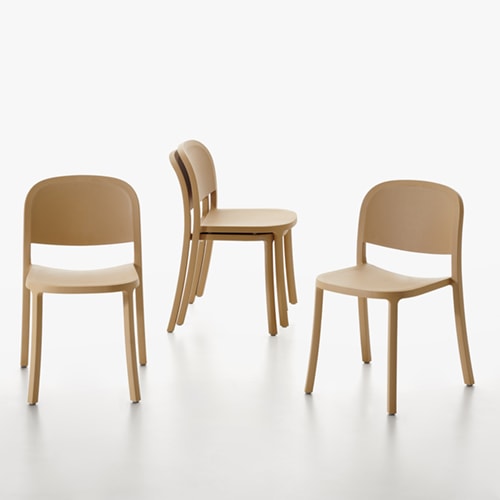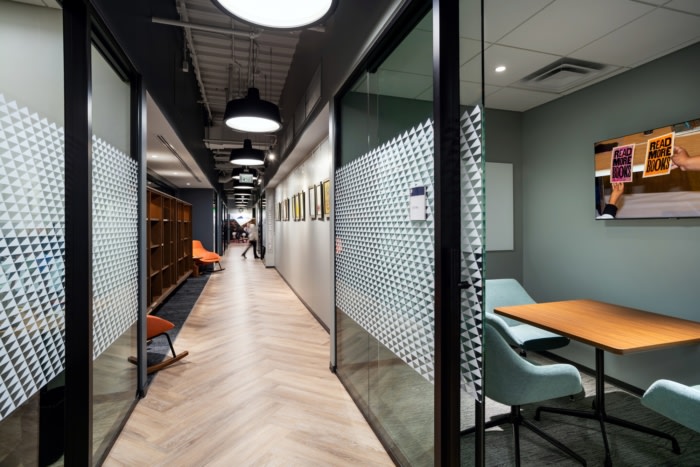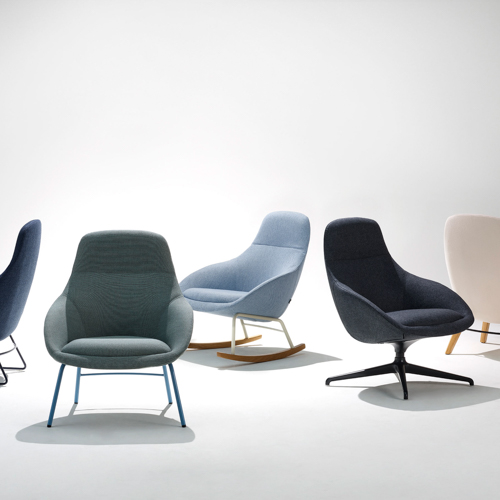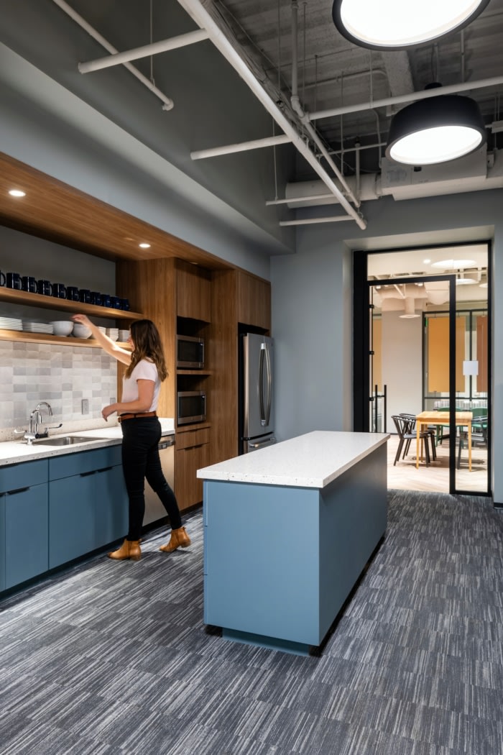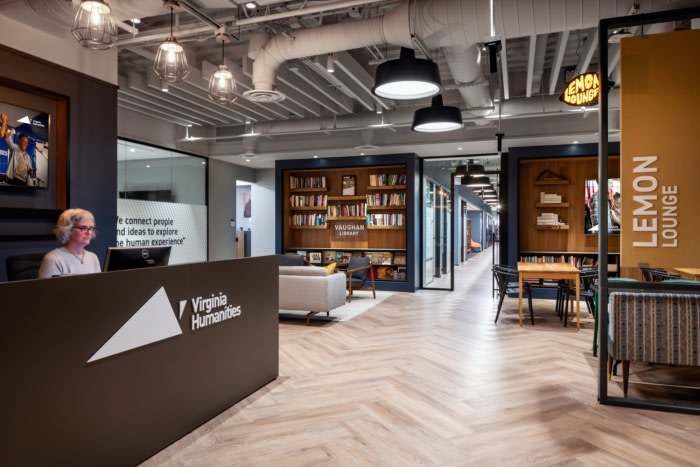
Virginia Humanities Offices – Charlottesville
SMBW was tasked with completing the Virginia Humanities offices as a welcoming, dynamic, and inspiring space in Charlottesville, North Carolina.
Virginia Humanities’ new office and broadcasting studio helps all Virginians tell their stories. The first generation interior build-out is located in Charlottesville’s Dairy Central Market, a mixed-use development complete with luxury apartments and a diverse culinary food hall.
Working through an iterative process, the design team led stakeholder and community sessions to ensure the goals and intentions were sensitive, thoughtful and in alignment with the non-profit’s strategic plan. The goal was to increase efficiency and consolidate operations without harming productivity. The interior was crafted to accomplish three main drivers; create a sense of place, a warm welcoming feel, as well as a balance of personal, team and community space
Creating a sense of place that allows people to thrive, meant understanding their work culture. The two recording studios allow staff to work in a specialized environment without distraction. Team connection is accomplished through the community gathering space at the heart of the layout. Furnished with a flexible mixture of Virginia crafted furniture, the Lemon Lounge offers after hours event space, ample artifact display and a place to meet over coffee.
The mural “To Be Seen and Belong” by Federico Cuatlacuatl featured in the Lemon Lounge was commissioned to help all who visit or work in the space, to be greeted with warmth and hospitality.
A subtle way to tell a distinct story is through photography. Working with their Community Initiatives Director, images were selected from previous events that highlight their diverse reach and incorporated into the workstation design.
Finding balance between public and private zones was critical when bringing their workforce under one roof for the first time. By removing the typical meeting space from the individual offices, precious square footage was given back to the amenity
space. The new agile offices provide privacy and focus in a smaller footprint and promote use of collaborative space.By discussing opportunities with neighboring partner organizations and dedicating significant square footage to a community forum, Virginia Humanities now has a space for public discussions, grant-writing workshops, exhibitions, and educational classes, all of which were never able to be held in their own office. Through strategic space allocation, Virginia Humanities was able to provide ample agile offices for their current and future workforce to concentrate and team huddle rooms to collaborate. At only 188 SF per person, this dynamic office supports growth and density.
Design: SMBW
Photography: Ansel Olson

