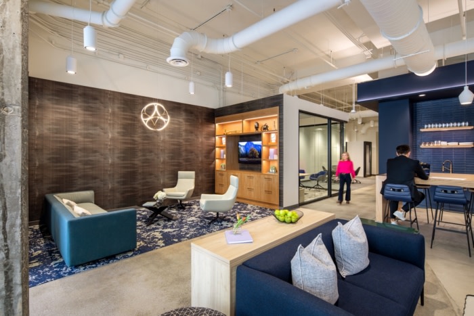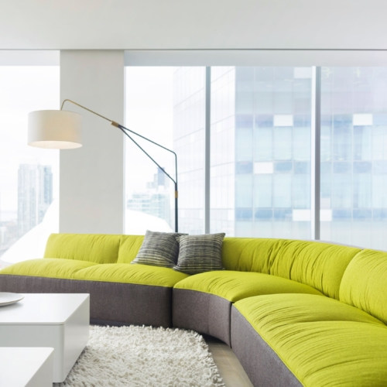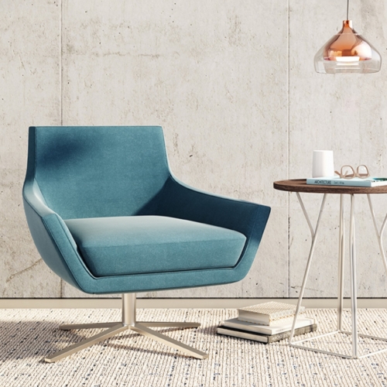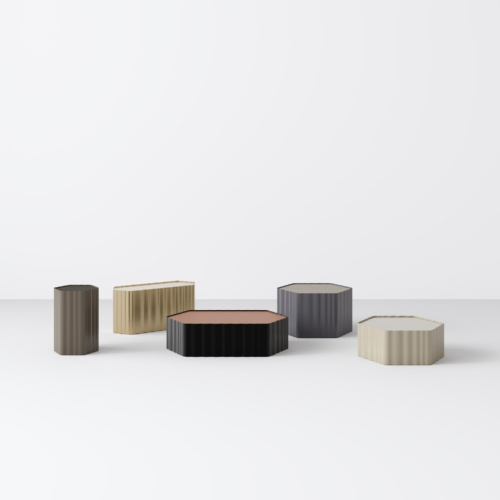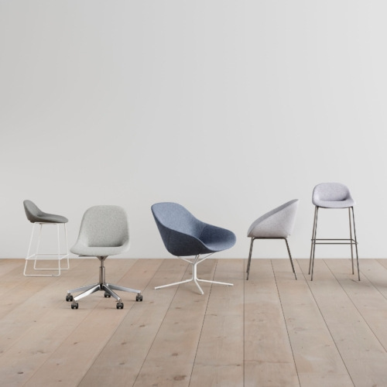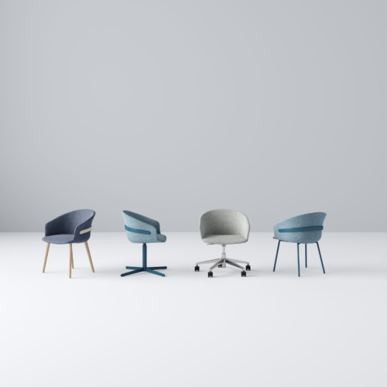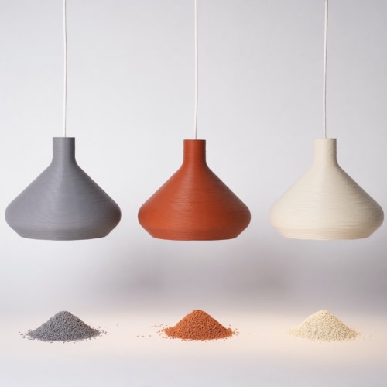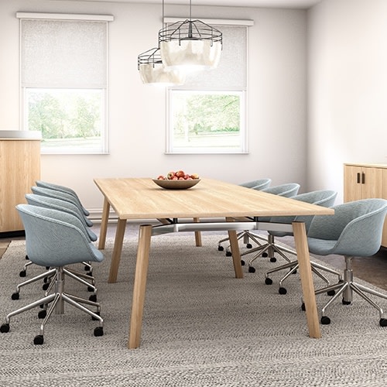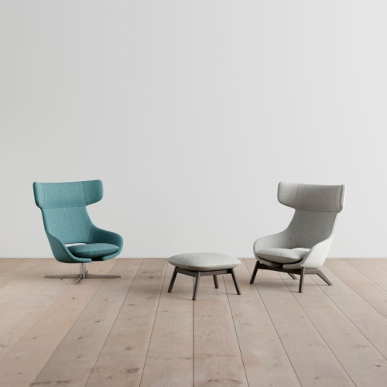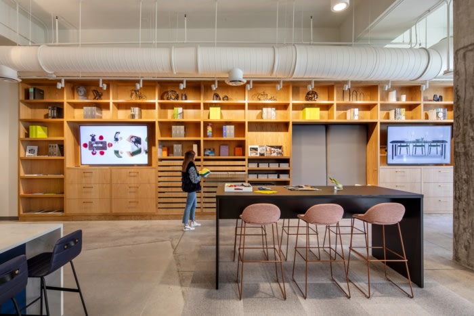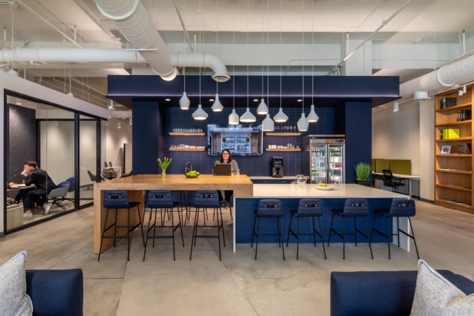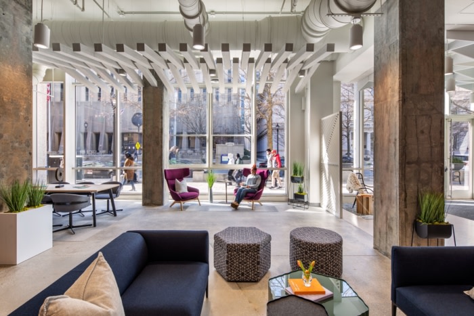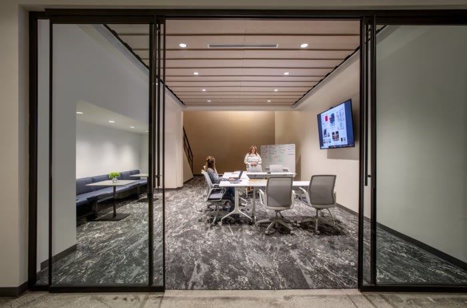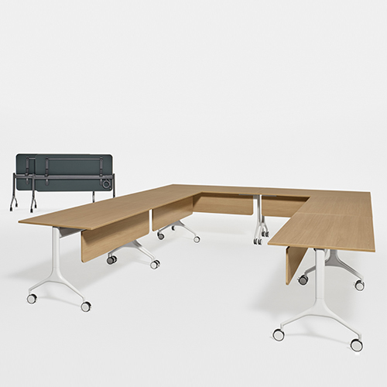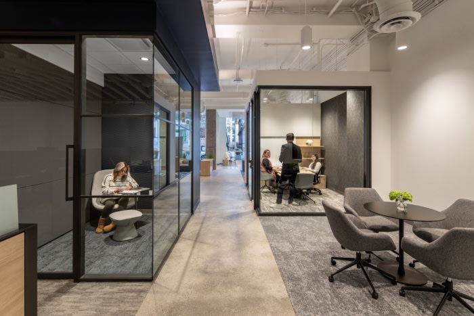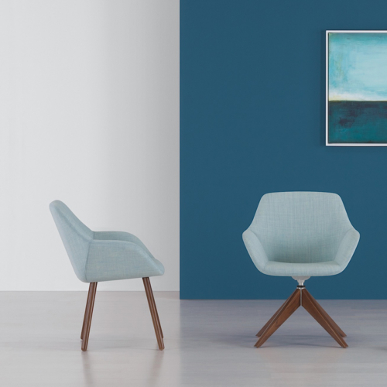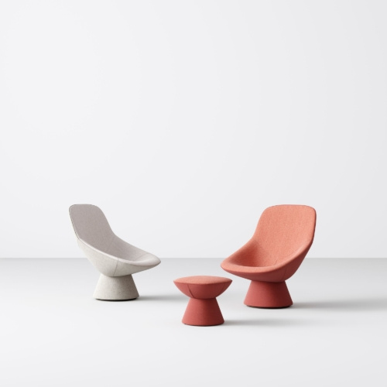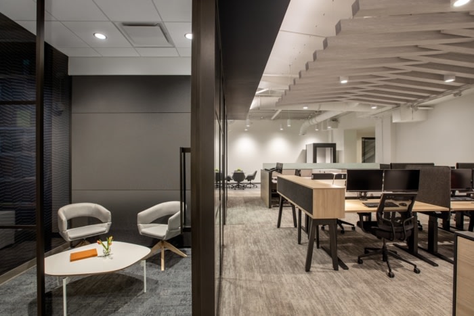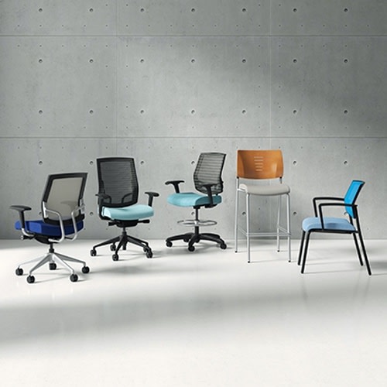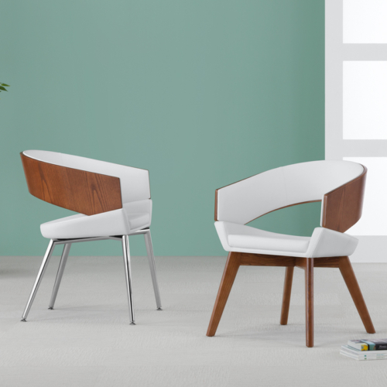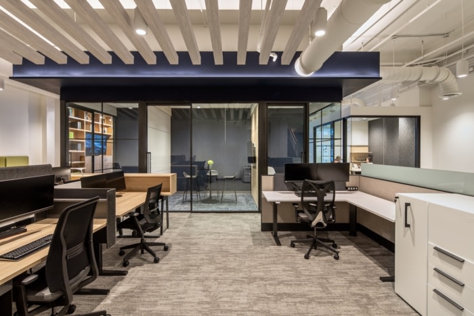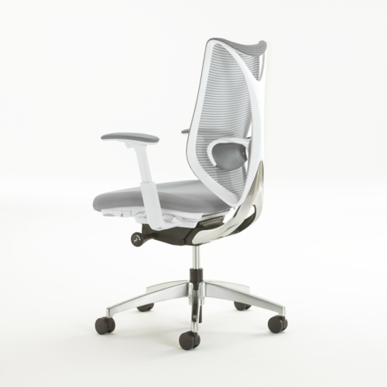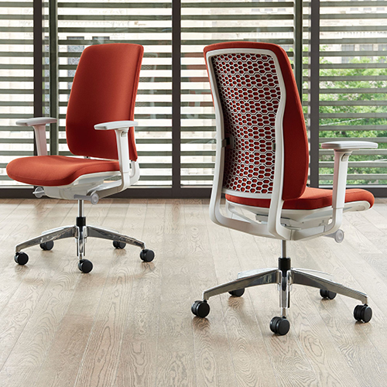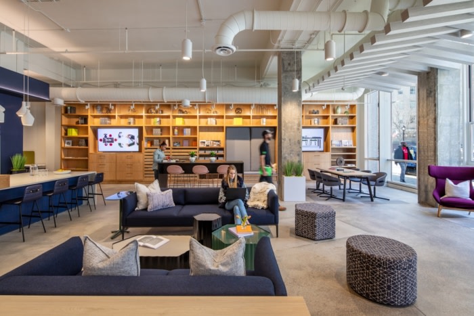
Office Revolution Offices – Raleigh
Office Revolution displays their 20 year experience as commercial furnishers and thoughtful curators in the design of their part showroom, part workplace located in the heart of Raleigh
Anne Bradley and Bridget Fitzmaurice worked with the Office Revolution team to complete their offices and showroom in Raleigh, North Carolina.
Office Revolution is known nationally for furnishing beautiful commercial interiors. For over 20 years, the company has helped clients such as McDonald’s, BMO Harris Bank, Hub Group, U.S. Foods, Waste Management and professional sporting franchises express their visions, culture and branding through thoughtfully curated office environments.
The new Raleigh office, which recently opened as a street level location on Fayetteville Street, is intentionally situated in the heart of downtown to optimize proximity to Office Revolution’s design and real estate partners.
The multifunctional space was designed to serve as a showroom for its marquis brand, Teknion, but inherently offers much more than simply a showroom experience. The expansive floor to ceiling windows wash the space with natural light, and the bustling street views naturally activate the glass storefront. Bold use of a rich navy hue, visually anchors the central architectural element of the space, providing backdrop to the oversized bar, immediately inviting you into the main living area. A curated selection of ancillary products greet you in the front half of the space, providing a “choose your experience” menu of social seating options. A bar height community table offers easy collaboration, lounge seating invites comfortable conversation, and the central, oversized bar invites guests to gather around to enjoy drinks and conversation together for a variety of social events. No matter your vantage point, the finish palette of the space feels cohesive, fresh and relevant. The natural wood tones warm up the exposed concrete elements, and contrast the deeply saturated navy walls, providing a tailored, yet comfortably edgy aesthetic.
A beautiful, oversized white oak wood library wall doubles as a showpiece for Office Revolution’s sister company, Custom Crafters, while neatly housing finish samples and organizing project selections.
As you turn the corner, a blend of height adjustable workstations help support the modern workplace needs of Office Revolution’s sales, project management and design team. Teknion’s glass and demountable walls are on display through construction of conference and huddle rooms to support varying needs of privacy, ergonomic and technological integration.
Clients, along with the design and commercial real estate community, are invited to use Office Revolution’s newest showroom to inspire, and help re-imagine how thoughtfully curated furniture and demountable walls can help support the culture, goals, and success of an organization’s built environment.
Design: Anne Bradley, Bridget Fitzmaurice and Office Revolution
Contractor: Vision Contractors
Photography: Monica Slaney
