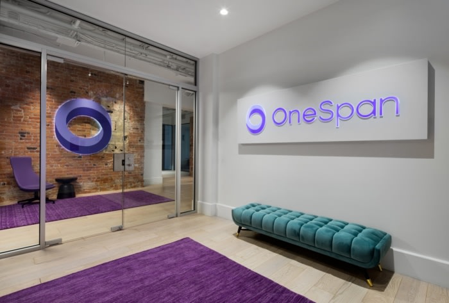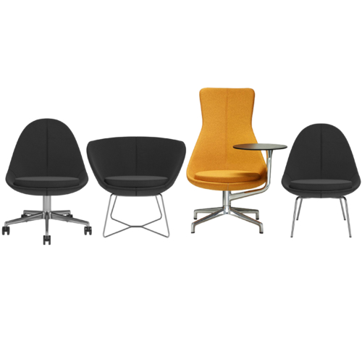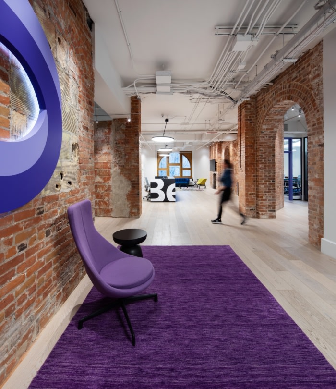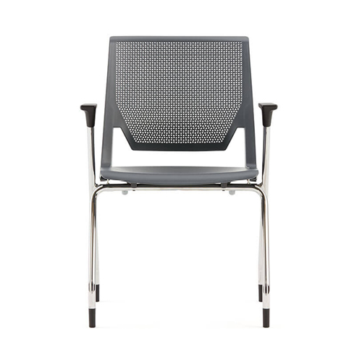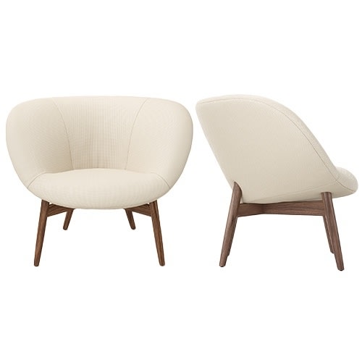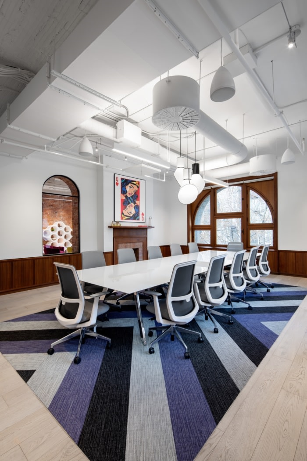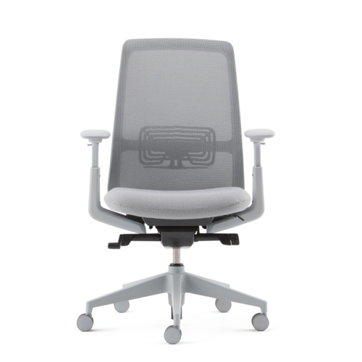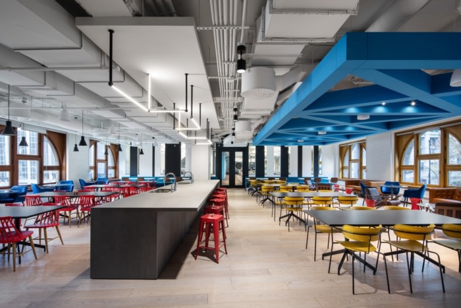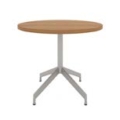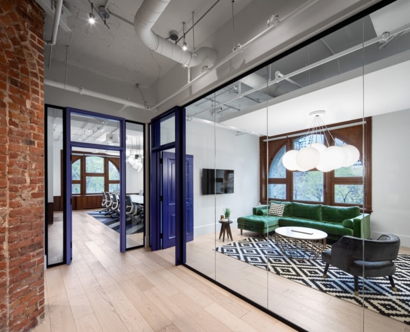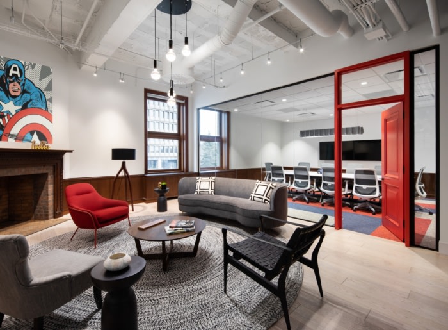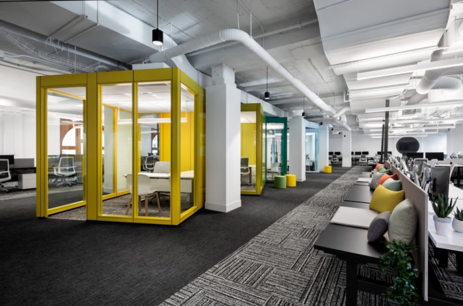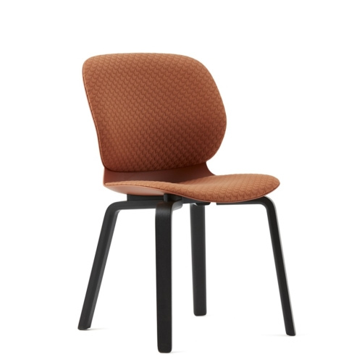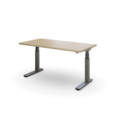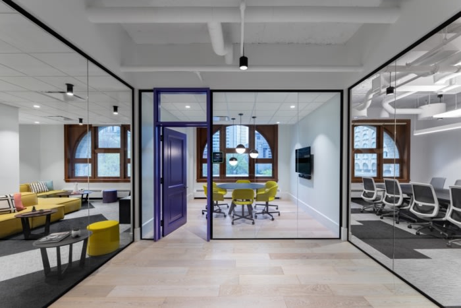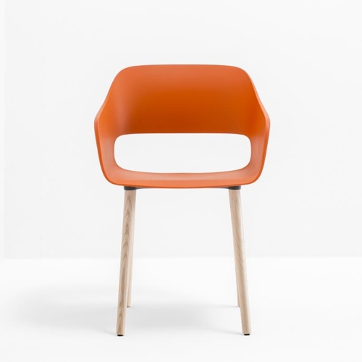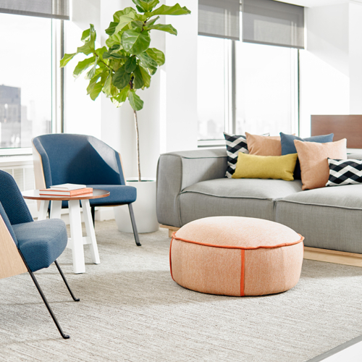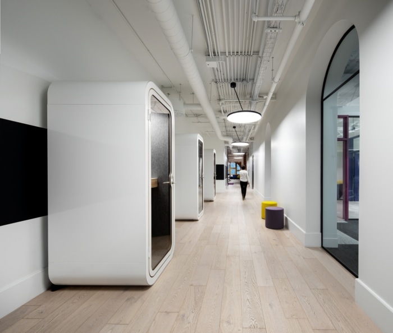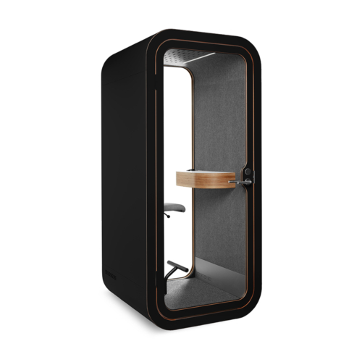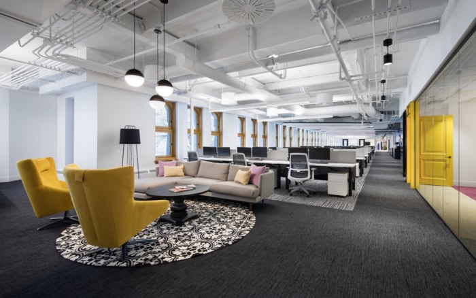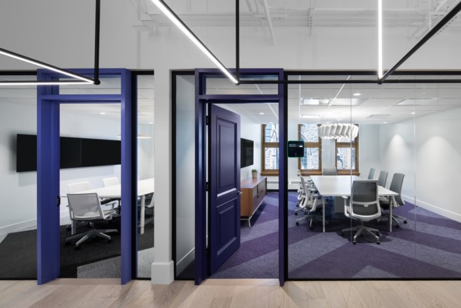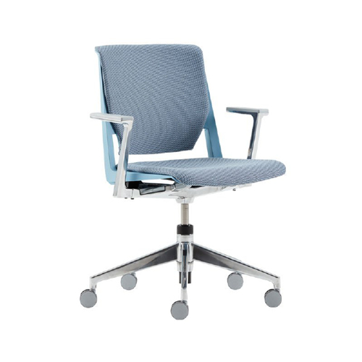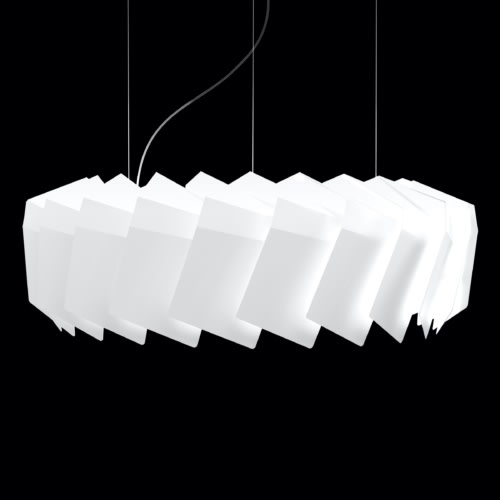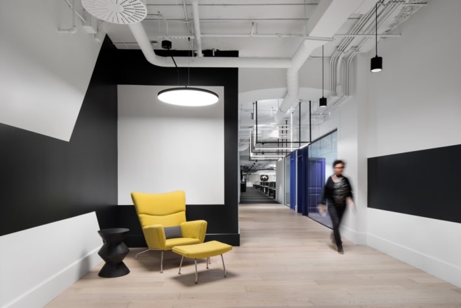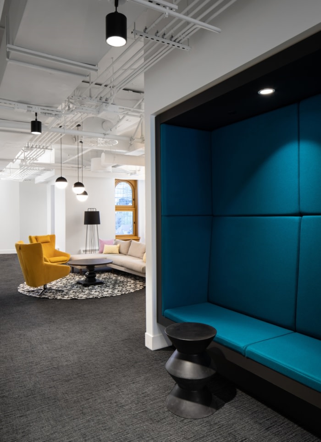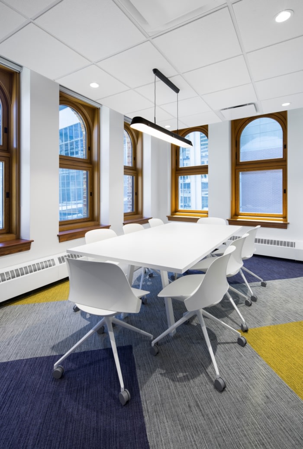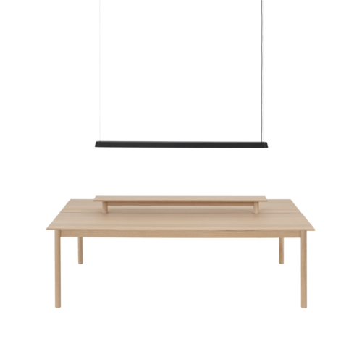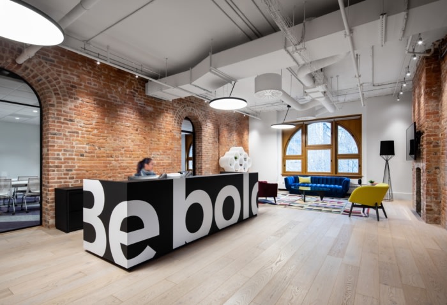
OneSpan Offices – Montreal
Located within the confines of historic Windsor station, the 55,000 square-foot office of OneSpan is a melding of inspired architecture and bold interior design known to Montreal.
Inside Studio was tasked with completing the OneSpan offices with bold colors in Montreal, Canada.
LumiGroup, Quebec’s largest lighting agency, is proud to unveil its collaboration with inside Studio, designers of the OneSpan office in downtown Montreal.
The task at hand
inside Studio was tasked with relocating the company’s head office to a more central setting of the city, and an initial space study led to the historic grandeur of Windsor Station, the former downtown passenger depot of the Canadian Pacific Railway. In addition to checking all of the boxes in terms of available space, flow, and building services, the unique setting provided the designers with a blank canvas upon which to visually capture OneSpan’s new identity and branding ethos – Be Bold. Be Secure.A bold interpretation of the past
The client immediately embraced the vision, recognizing the potential of a space already adorned with expansive windows, poured terrazzo floors, and sections of exposed original brick. However, the core design elements of the space still reflected their original purpose, so inside Studio embarked on a lengthy demolition process to strip it down to its bare essentials. As if entering a time warp, that process led to a plethora of intriguing discoveries, including additional original brick, arches, fireplaces, and original wood panelling.With so much character and history, the building also exuded a vibe reminiscent of a trendy SoHo loft apartment. With the client’s ethos firmly in mind, the designers set out to marry the bold branding concept with the original elements of the building. The harmonization of contrasting characters included the introduction of certain SoHo elements, such as the strategic placement of pop art on the walls, and a focus on an overall eclectic look and feel. The firm also infused a degree of ‘whimsical’ elements into the space, including its choice of furnishings for the office’s common spaces. They also decided to retain some of the original building’s ornate doors for the office’s conference rooms, which sealed the marriage between past and present with an application of ‘bold’ colours and modern glass framing that brings the doors to vivid life.
Shining light on aesthetic, function, and efficiency
Upon arrival at the OneSpan office, original brick walls and archways frame the expansive reception area. An adjacent corridor, floored in white oak and bordered by accents of OneSpan purple and lilac, lead into the heart of the L-shaped floorplan. In playing with scale, the firm selected large, pivoting disc lights that hang from suspended fixtures, which succeeds in animating and providing shape and size to the corridor.Lighting played a large role in inside Studio’s design of the OneSpan office, with more than a dozen lighting products selected for very specific functions. The project’s lighting consists of a combination of fun, bold, and whimsical choices pre-selected by the designers, as well as general lighting schemes hashed out through close consultations with LumiGroup, a lighting agency representing a global array of manufacturers.
In the conference rooms, the firm opted for decorative lighting solutions that temper the ambiance of traditional meeting rooms with a more residential feel. Linear lighting from above illuminates individual workspaces, while sleek track lighting, with powerful outputs, helps showcase the architectural elements meant to be emphasized.
Design: Inside Studio
Lighting Design: LumiGroup
Photography: Stéphane Brugger
