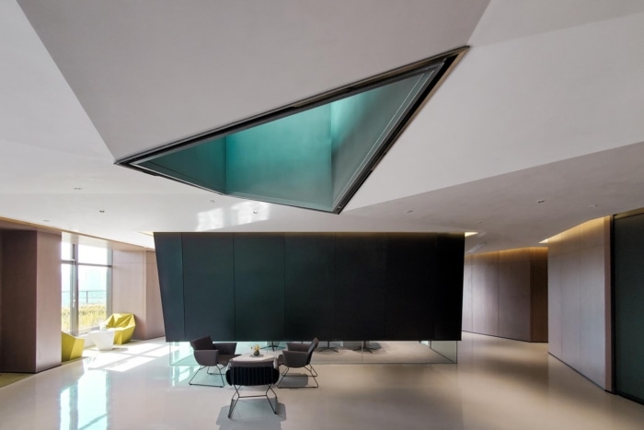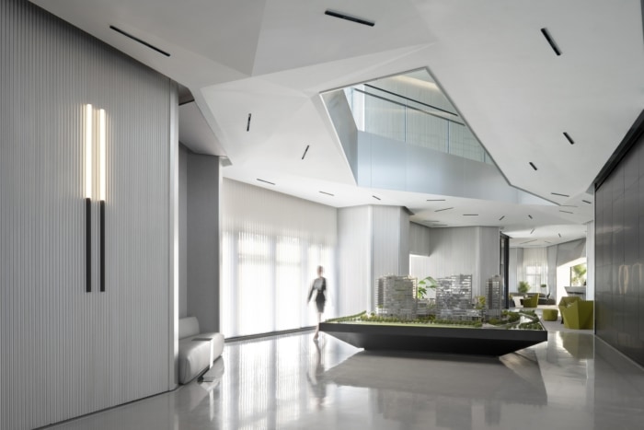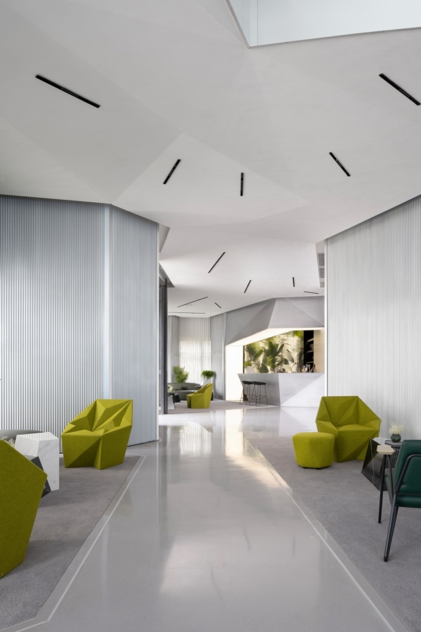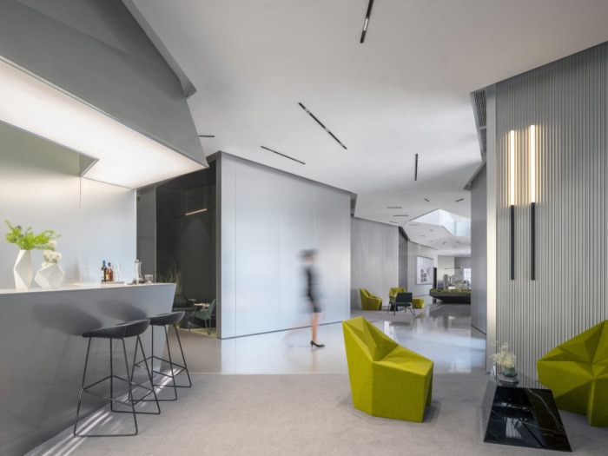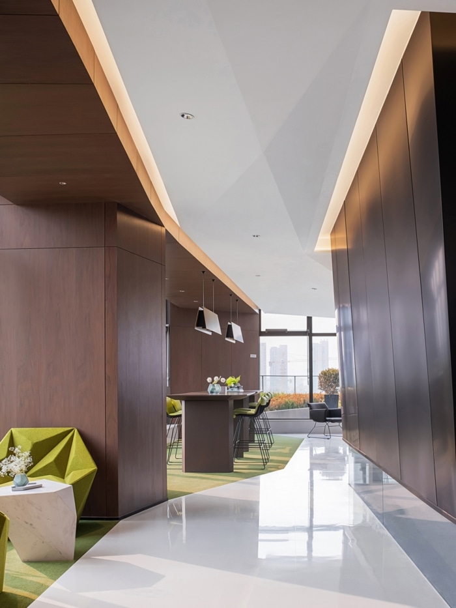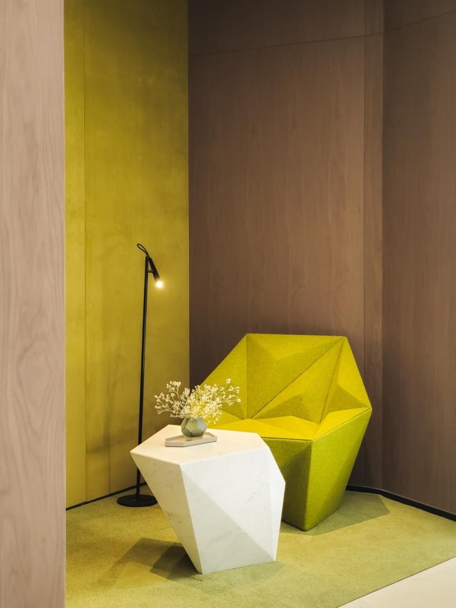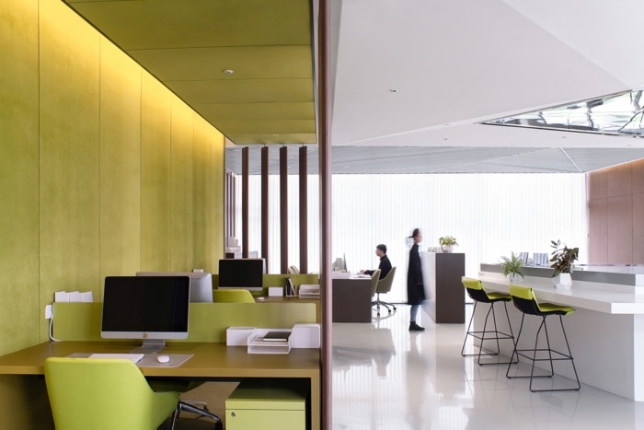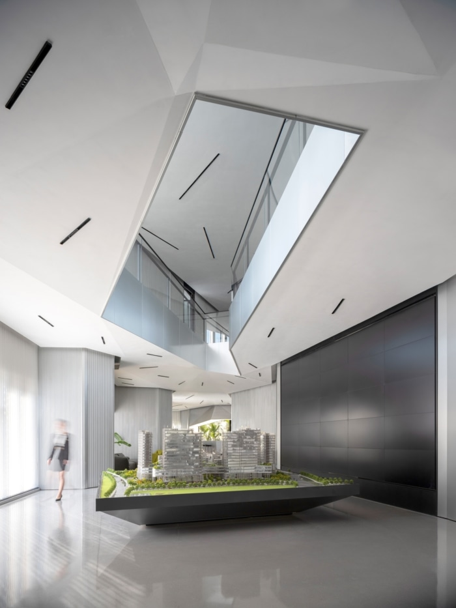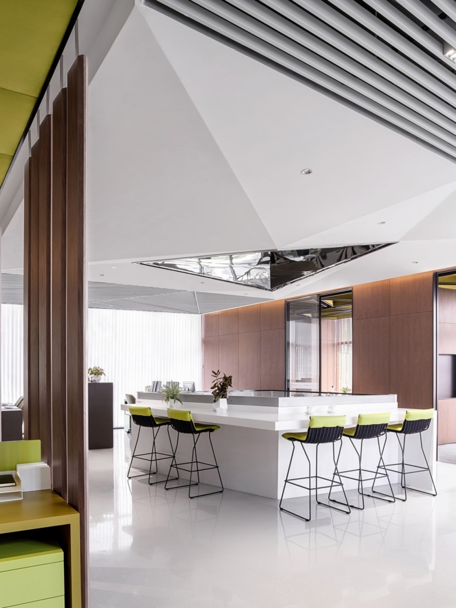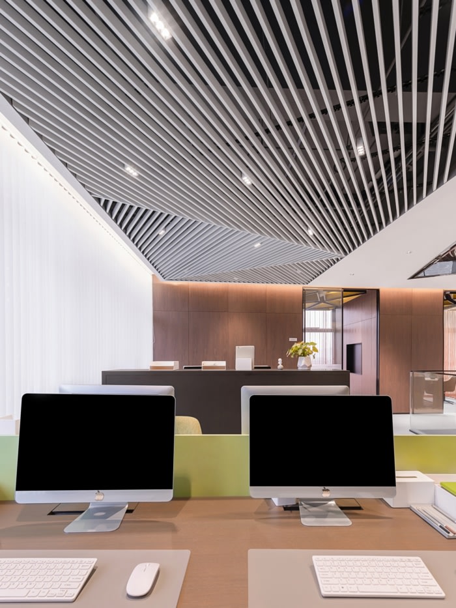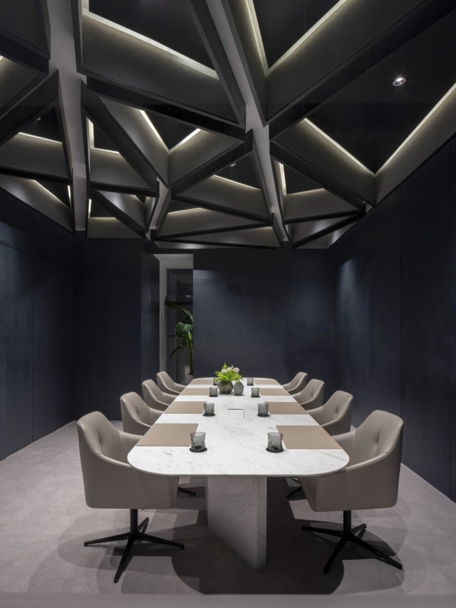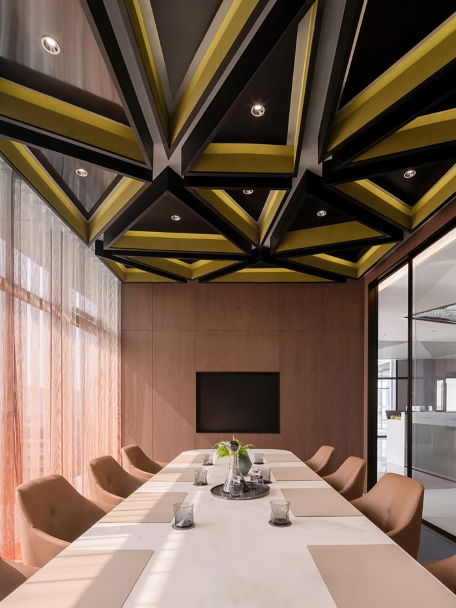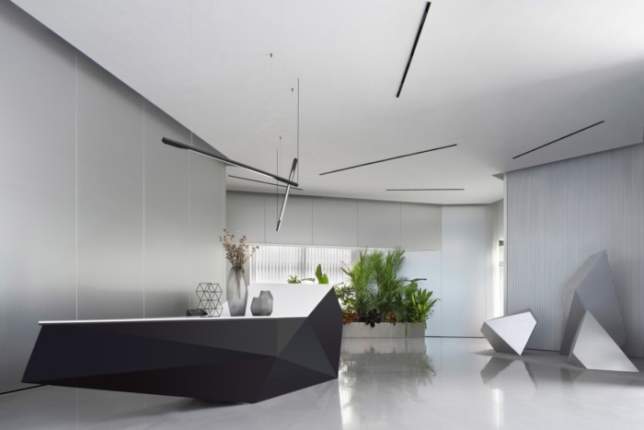
Fantasia Sales Center and Show Office – Hangzhou
Ippolito Fleitz Group designed a space to showcase what is to come at the Fantasia Sales Center and show office in Hangzhou, China.
Project developer Fantasia is building a smart town in Hangzhou, with office space and serviced living for influencers and innovative IT companies. It will be home to a dynamic and creative community, with plenty of networking opportunities. We are responsible for designing a show office and a sales centre in which the project can be experienced as an attractive and progressive location for well-established and up-and-coming companies alike. Our design translates the complexity of the work worlds into a multi-perspectival space that encourages active exploration.
The shape of things to come
Well-educated Chinese professionals are striving for economic advancement, but also for individuality and a self-determined lifestyle. We meet this desire with an interior architecture that allows uniqueness to permeate all levels. Polygonal shapes run throughout the space: from the reception desk to a flower vase, from the ceiling to a humble water glass. The multifaceted space surprises at every turn with refractions and fascinating details. It expresses the energy and dynamism that we bring to meet today’s increasingly complex world. At the same time, this multifaceted structure is our translation of individuality in the spatial realm: A chaos of vibrant interconnectivity spans the sales centre; individual elements are broken in their symmetry and appear to have grown together again almost organically.Technology meets emotion
Even the walls are not straight ones. Instead, a fractal layout opens up over both floors, injecting depth and complexity into the space. The interplay of narrowness and breadth is part of a customer journey in which new, unexpected visual connections appear over and over again. There are so many niches and corners to discover. Warm, natural materials such as leather and felt refer back to nature and contrast with the cool aluminium cladding on the walls. In combination with the unusual form of the furniture and sculptures, which were designed specifically for the space, this staging creates sensual points of contact. It compels you to reach out and touch this mix of precise technology and warm emotion with your own hands, and in so doing, experience something brand-new.The world of work as a community
The technological interconnectivity of our world is what inspires and drives a younger generation of workers. They no longer associate technology with heavy industrial plants. Instead, high-tech is extremely portable, instantly accessible and, for many end-users, it serves the primary purpose of communicating and creating social connections. This results in a completely different principle of social organisation: friendships and work relationships no longer arise through arbitrary spatial proximity, but through common passions and shared values. One thing, however, is also clear: The more digital a society becomes, the stronger is the need for spatial community and real-world encounters.This is why we place a large-scale, 3D model of the smart town at the heart of the sales centre. Here the floor plan can expand, while a cut-out in the ceiling above provides additional drama – and ensures that the model can be viewed from different perspectives from the upper floor. This is no conventional viewing: We are looking beyond simple office space to the very special context that is being created here – a forward-looking melting pot with urban flair, in which the concept of community is lived and breathed.
Our sales centre responds to both these seemingly contradictory desires. We acknowledge the quest for individuality and identity with a mélange of polygonal shapes where every corner is different and stands out from the crowd, yet still belongs to a greater whole. And we translate digitalisation into the spatial – not through LED screens on every wall, but with a hub for a new form of shared living and working as a community of digital natives.
Design: Ippolito Fleitz Group
Design Team: Joanna Chen, Halil Dogan, Alice Huang, Peter Ippolito, Linda Li, Jose Miso, Yu Yan, Wenso Yang
Photography: Fenfang Lu, yuuunstudio
