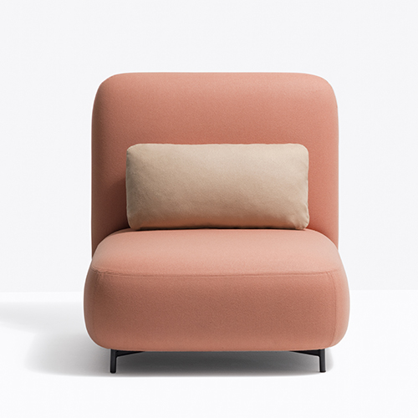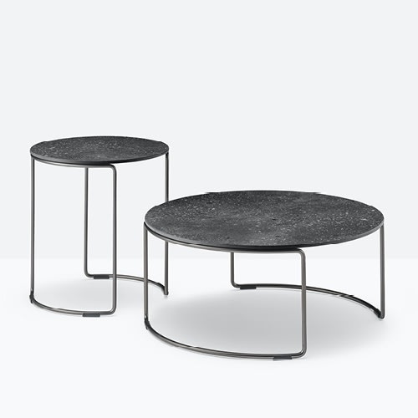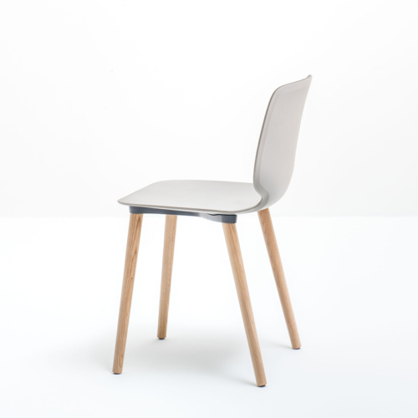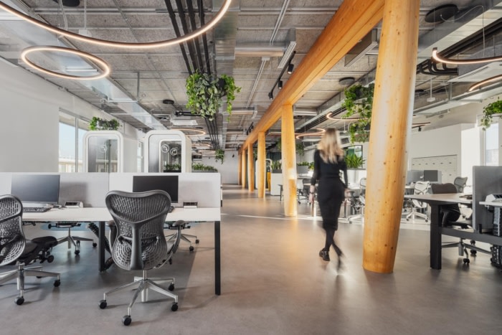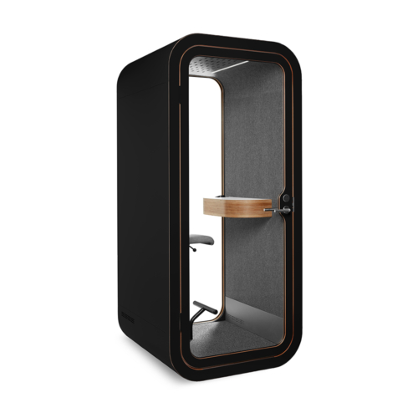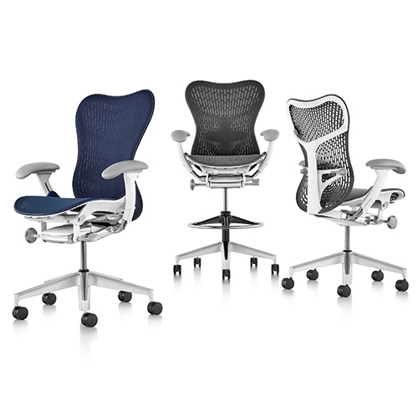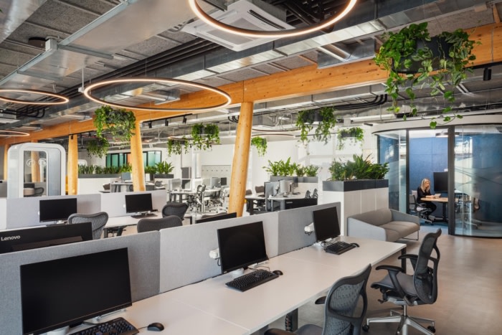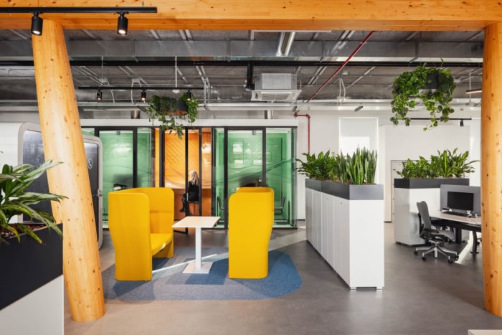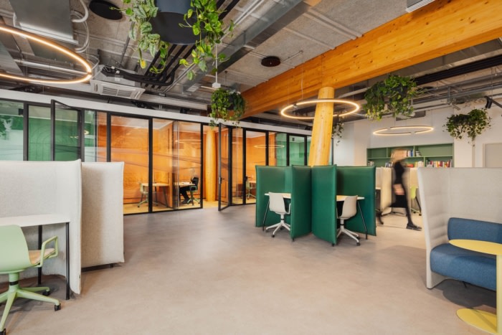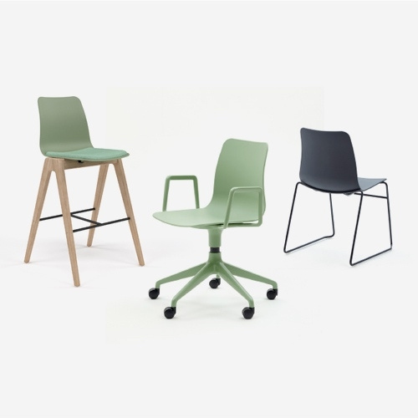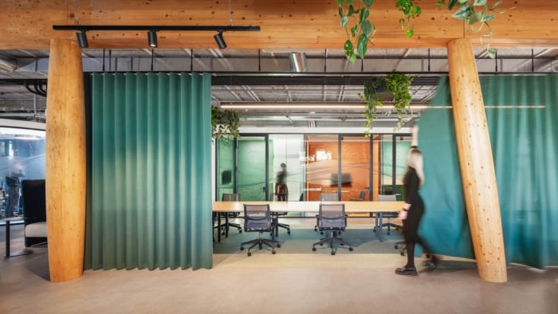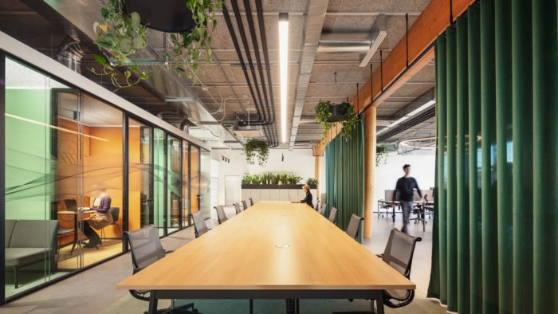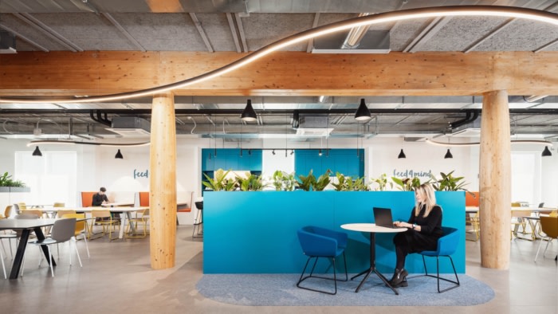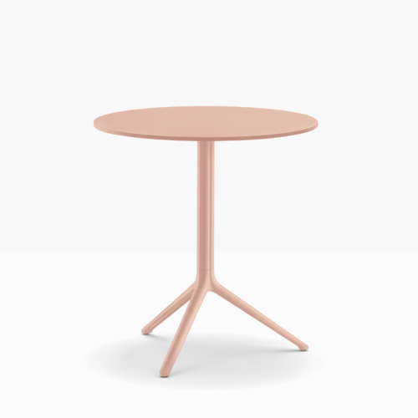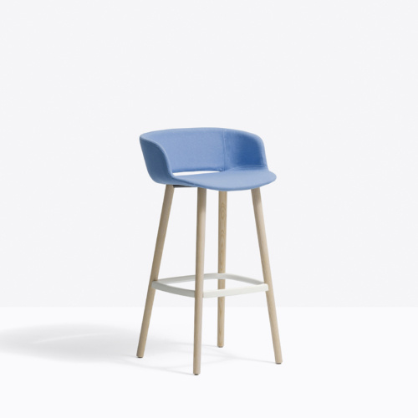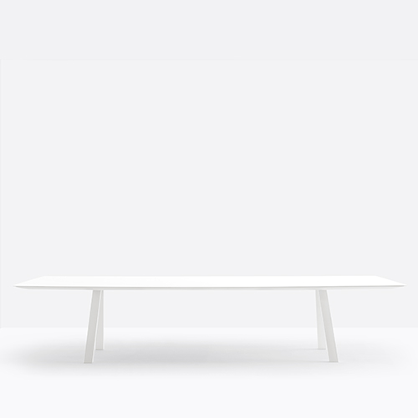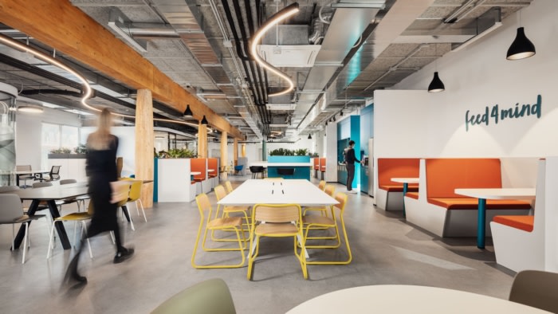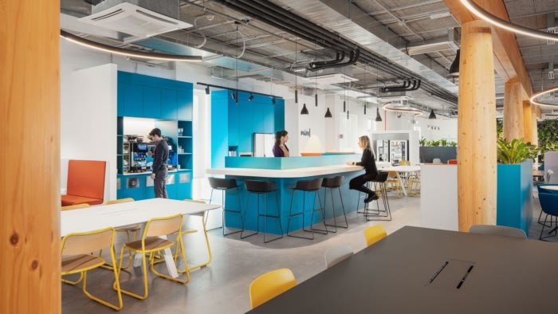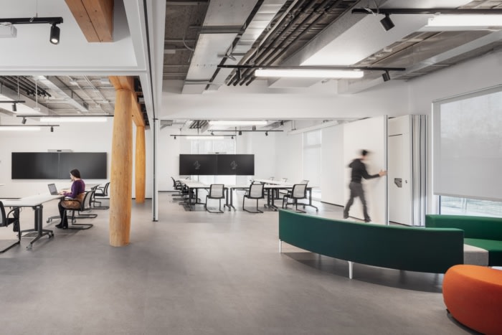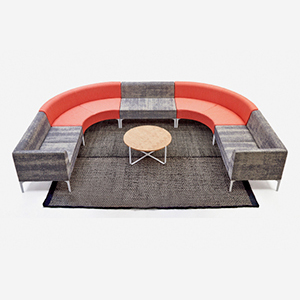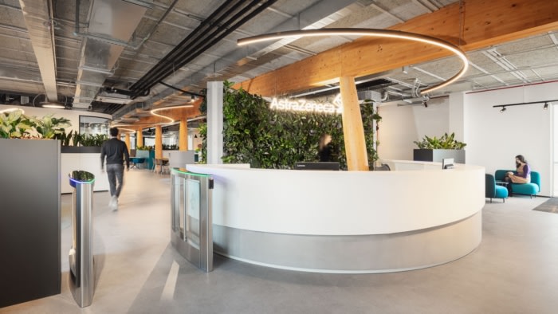
AstraZeneca Offices – Milan
Dynamic, flexible and cutting-edge define AstraZeneca's new office in Milan, designed as not only a workplace but an experiential environment in Italy's design capital.
Tétris completed an industrial space with warm materials and greenery for the AstraZeneca offices in Milan, Italy.
AstraZeneca’s new offices are located in Milan in the innovative MIND Village, the Milan Innovation District area where the Expo 2015 buildings are now undergoing conversion according to circular economy principles. We also aimed to create through design not just a workplace but an experiential environment – in total harmony with the surrounding urban context – that was dynamic, flexible and cutting-edge, where people could feel at ease and where they would be happy to go to work and interact spontaneously with each other. The refunctionalization work has given new life to an old pavilion in the former Expo 2015 area, preserving and enhancing the internal load-bearing wooden structures that define the DNA of the project and the entire space.
The existing envelope, LEED Gold certified, offers a beautiful space flooded with natural light on two levels, with a strong relationship between indoor and outdoor areas thanks to the inclusion of natural elements: walls with live greenery, plants and flower boxes on the ceiling and integrated with the furniture. For the interior design we were inspired by the philosophy “Mens sana in corpore sano”. A concept that, taking its cue from the various types of emotions that the mind can perceive when moving fluidly in space, is reproduced in the interiors with the creation of multifunctional work areas characterised by a sliding mobility that underlines the idea of a connected and vibrant environment. The result is an environment that enhances the identity of the brand with an approach based on sustainability that improves the ecological quality of the environment, promotes healthy habits, responsible behaviour and respect for the planet.
A living and regenerating office that stands out for its abundant use of biophilia – the real protagonist of the space – of natural materials such as wood, finishes from a certified supply chain, and the introduction of organic, sinuous architectural shapes and lines that give rhythm to the interiors, creating a sense of well-being for the mind and body and fluidity to enhance the relationship between man and nature. The spaces are interconnected and designed to promote inclusiveness – such as the large social area and the concentration and celebration zones – and improve the quality of work and life of those who use them, putting people first. Each environment stimulates the five senses in a different way and, by incorporating different materials, textures, furniture and colours designed according to the function of each zone to encourage concentration, relaxation and creativity, allows people to enjoy multiple experiences within a single space.
Design: Tétris
Photography: Davide Galli
