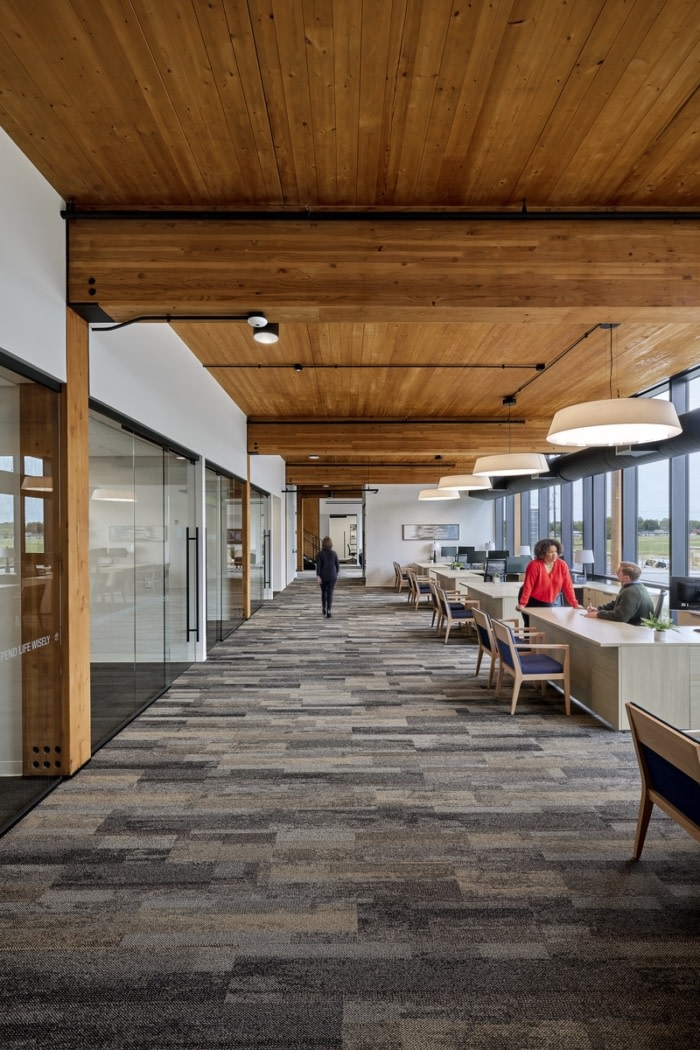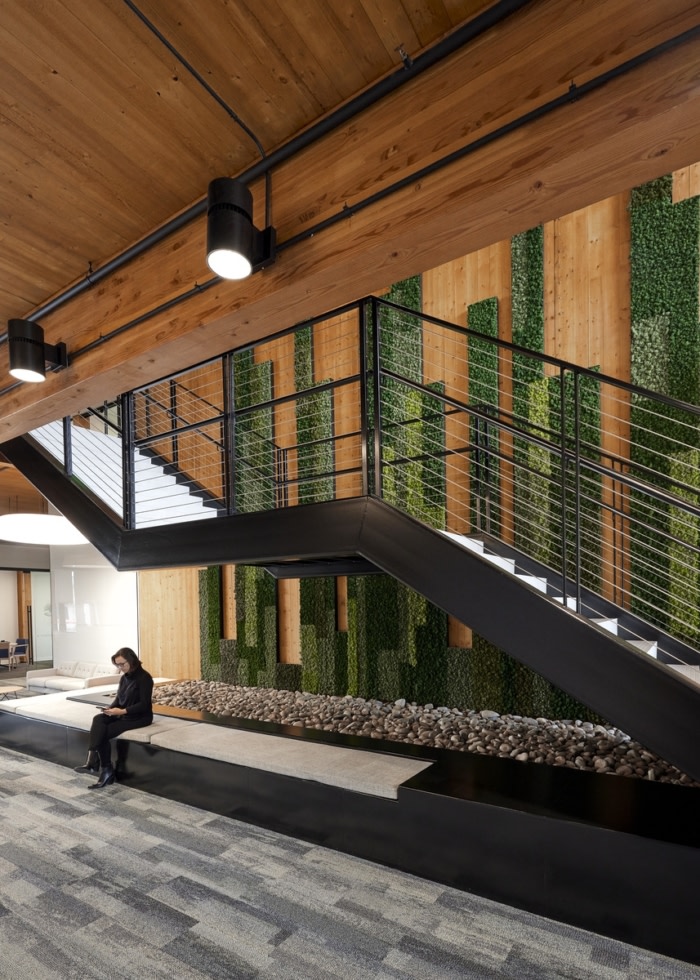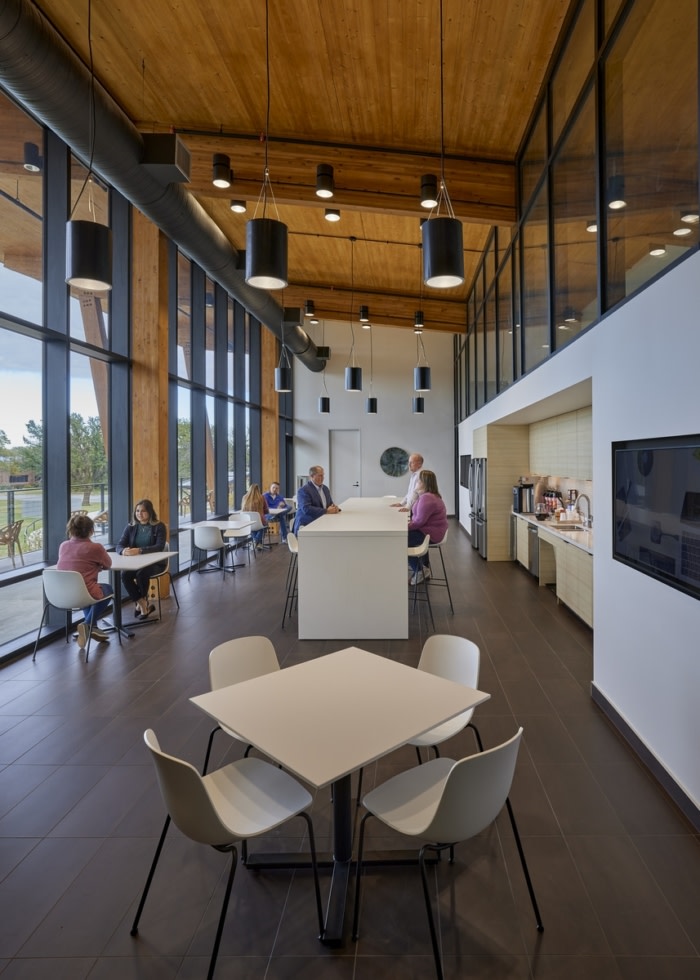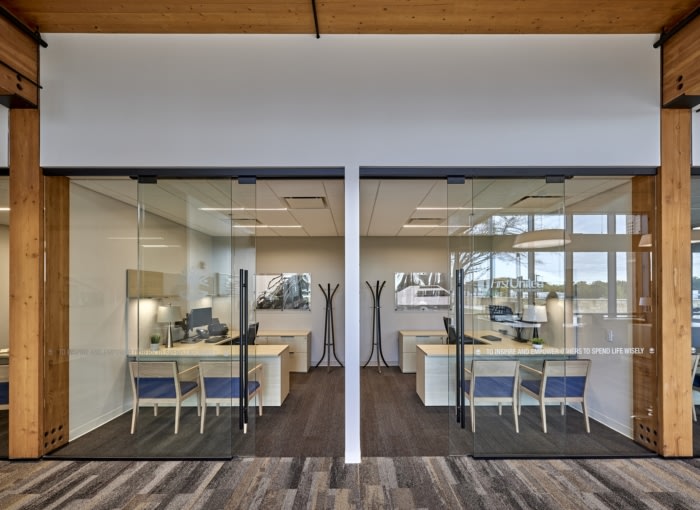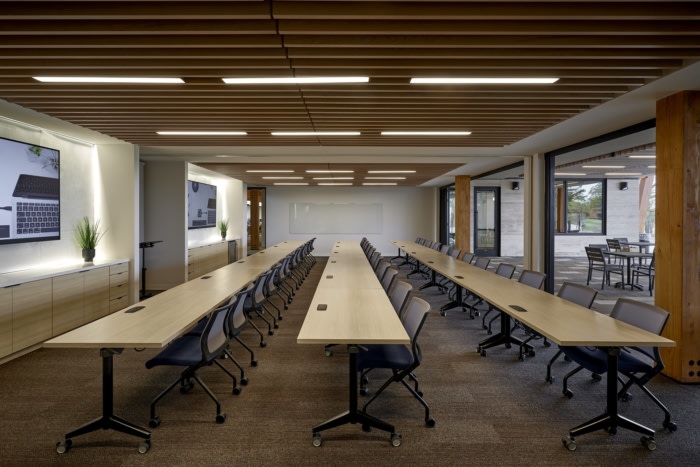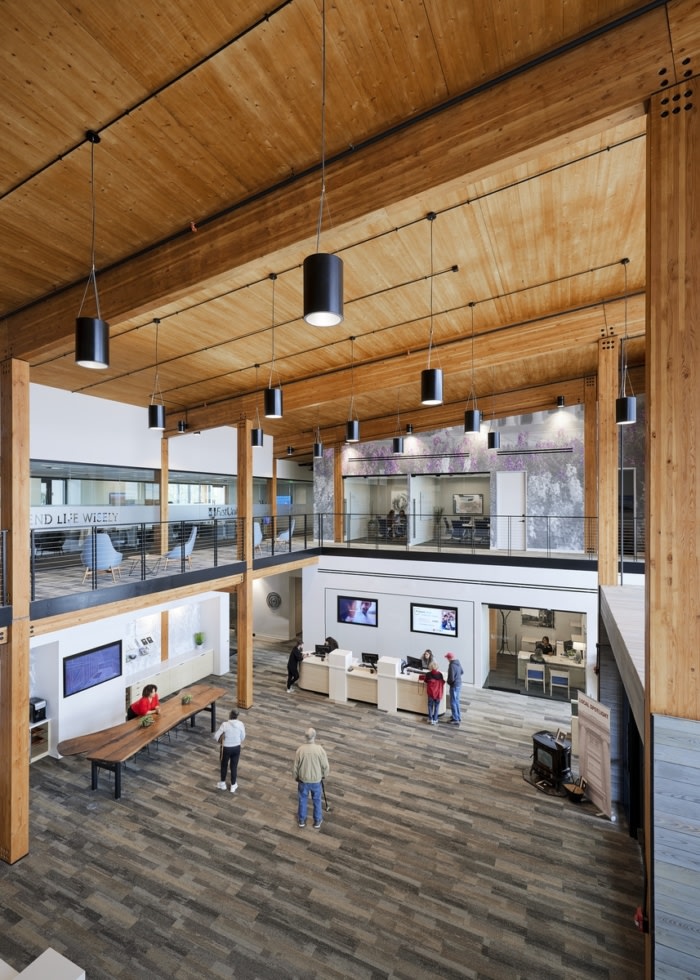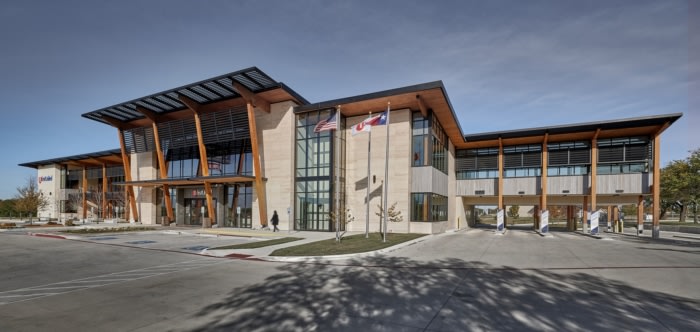
First United Bank Regional Headquarters – Sherman
Gensler designed a space to give the First United Bank Regional Headquarters pride in their work and showcase confidence to the public in Sherman, Texas.
The design intent of First United Bank’s regional headquarters in Sherman, Texas is to serve the wider community and attract and retain top talent. The design creates an environment representative of the local area, while placing a heavy emphasis on sustainable materials and practices using mass timber construction.
Douglas fir, an evergreen conifer species found in the Pinaceae pine family, makes up the cross-laminated timber (CLT) panels and remains exposed along with glulam beams. These mass timber elements display the use of renewable and sustainable resources as an alternative to more fossil fuel-intensive materials. The result is no carbon emissions from the building’s structure, with an estimate of 190 tons of CO2 being offset by using the sustainably harvested timber. This project is the first location in Texas to use CLT panels for shear walls. Orienting the CLT panels vertically provides a more efficient structural system while simultaneously becoming an architectural showpiece in multiple locations throughout the building.
In addition to its mass timber design approach, First United Bank Sherman meets net-zero energy requirements by having the ability to operate the entire building’s power requirements off solar panels located on the roof. A collection system also harvests all rainwater from the roof and condensation from the HVAC system to service the site’s irrigation. This, paired with selecting native plants, keeps irrigation needs using city water to a minimum. A grand moss wall was also installed along the main stair to enhance employee health and wellness by helping to filter air within the space. In partnership with the mass timber elements, this “green lung” plant installation reflects the team’s biophilic design approach to bring the outdoors in.
The first floor features a community bank, while the second floor includes corporate offices and centralized meeting rooms, with workstations along the perimeter. A collection of full height glazing and windows span the building, providing access to natural daylight. Roof overhangs and sunshade louvers lend themselves to reducing the heat impact on the building and its occupants.
An expansive outdoor plaza gives greenspace back to employees and visitors, establishing a community-centric space for hosting outdoor events. First United Bank Sherman completes the client’s vision for a community-centric location that remains inclusive and sustainable.
Design: Gensler
Photography: Stephen Walsh
