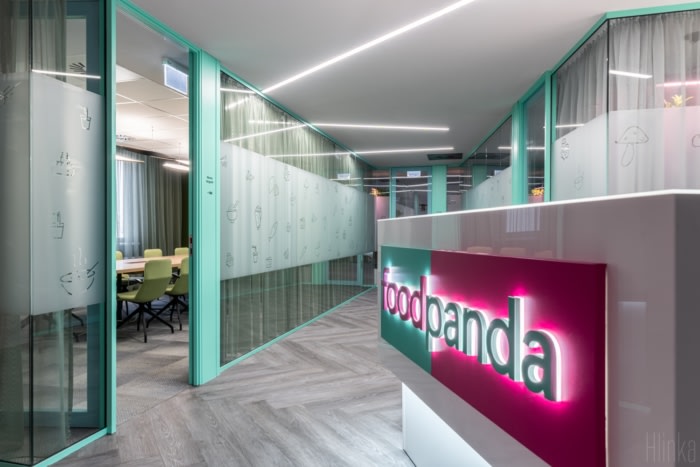
foodpanda Offices – Budapest
ArtFront Hungary used the playful and bold brand identity of foodpanda when designing their offices in Budapest, Hungary.
foodpanda (formerly NetPincér) has been serving hungry people since 1999. Founded in Hungary, the company is now part of the German parent company, the Delivery Hero network, with subsidiaries in nearly 50 countries. The service is currently available in 800+ locations through their app, and in 2018 they launched their own courier service. The range is becoming more and more colourful every month, and currently, in addition to food delivery, the platform also offers instant delivery of food, cosmetics, nutritional supplements and various pharmacy products.
The ground floor of the building is used by around 50-100 couriers a day! The courier office and training centre are located here, each with an area of 200m2. The first one houses the HR and admin team dealing with the couriers’ day-to-day problems, while the other side houses a bike shop open from a common lobby and two training rooms for courier training. In the back, courier backpacks are stored here and are also repaired, received and replaced from here.
An important space-organising element of the circa 1,400m2 of floor space is the sculptural curved wall at the entrance, the walkway system with its urbanised boundary walls and the plant decorations as partitions. Here, the public spaces are used as meeting rooms and to house the management, legal, marketing, account management and sales departments.
The Scandinavian design is characterised by clean-lined furniture and objects, a no frills look, the use of natural materials such as wood, light colours and open and bright spaces. Ergonomics, comfort and the utility of objects are the main elements of our design vision for the spaces that characterise FoodPanda’s offices.
In the spirit of biophilia, special emphasis was placed on integrating nature into the interior, using colours, materials, surfaces and planting lush vegetation. The presence of vegetation has a positive impact on air quality and improves the mental well-being and comfort of workers, which is important in a place where we spend a large part of our day.
Lighting can be varied to complement natural lighting and tailored to user needs. It can be adapted for both day and night work, increasing worker productivity and visual comfort.
By using acoustically absorbing suspended ceiling panels, sound-absorbing wall panels and special sound-absorbing curtains, we have solved one of the most important issues in open-plan offices: noise attenuation.
Design: ArtFront Hungary
Photography: Zsolt Hlinka
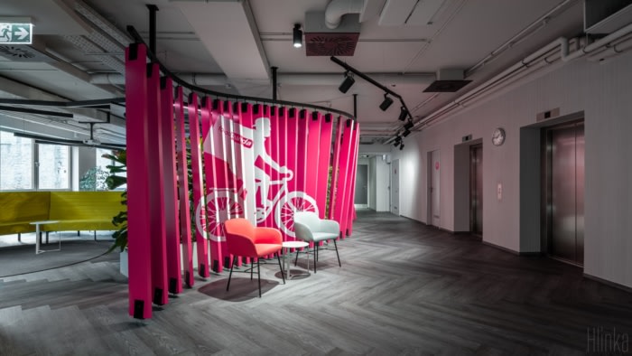
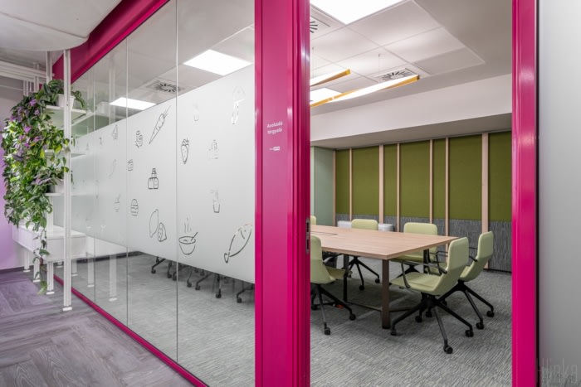
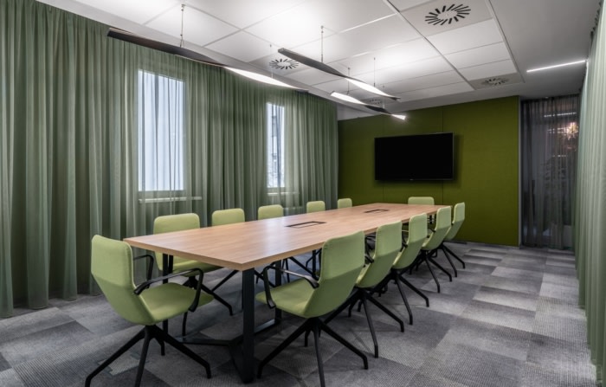
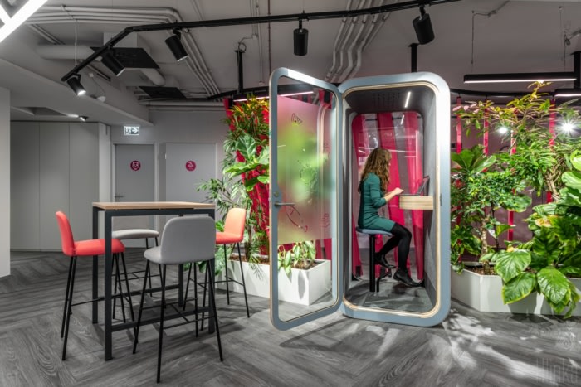
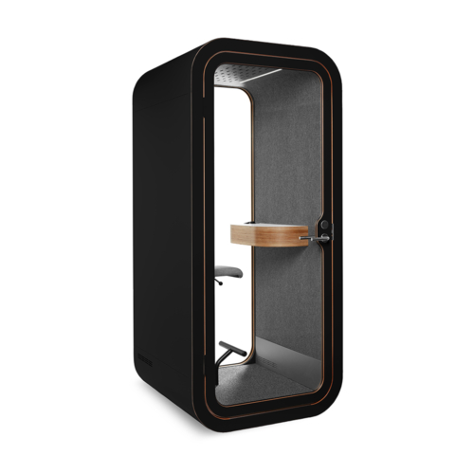
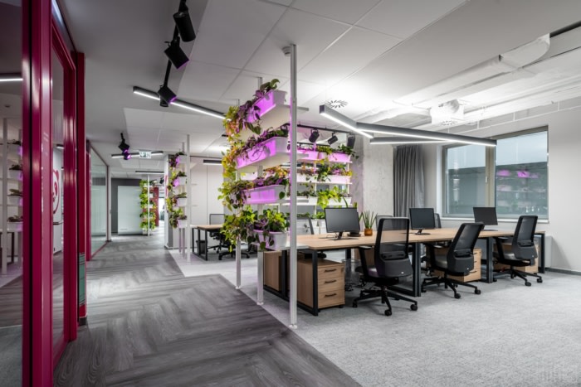
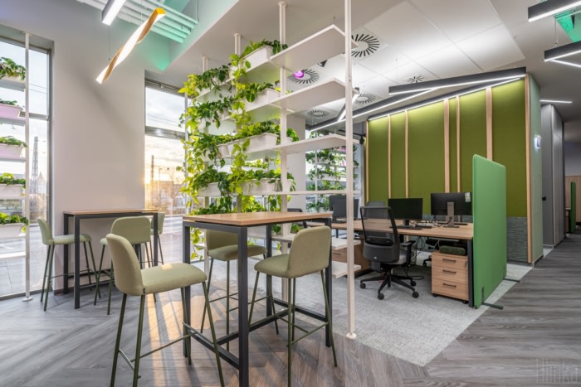
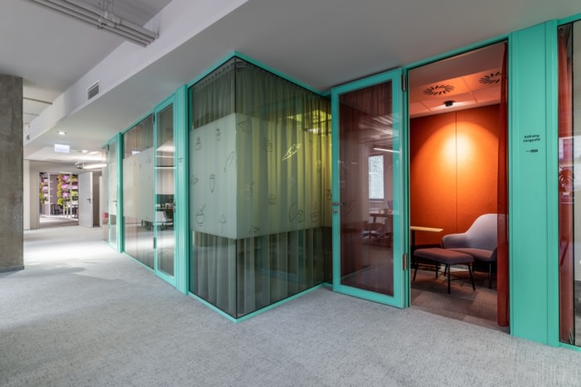
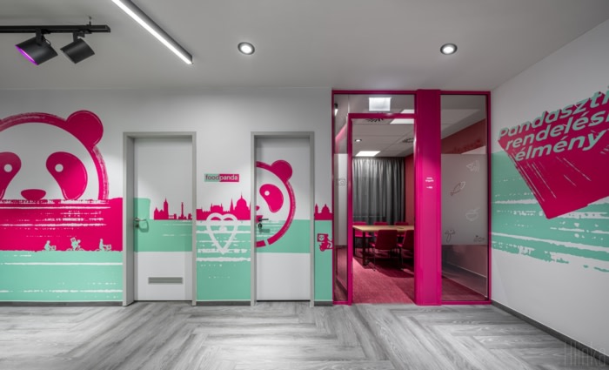
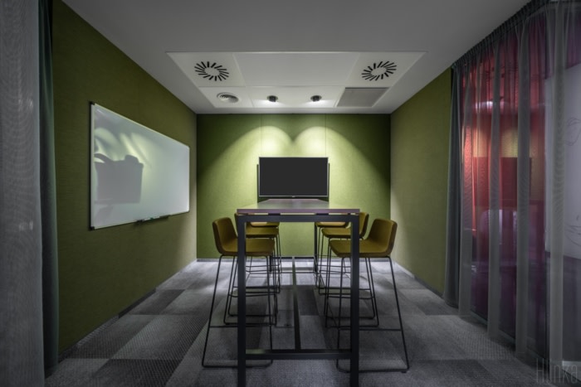
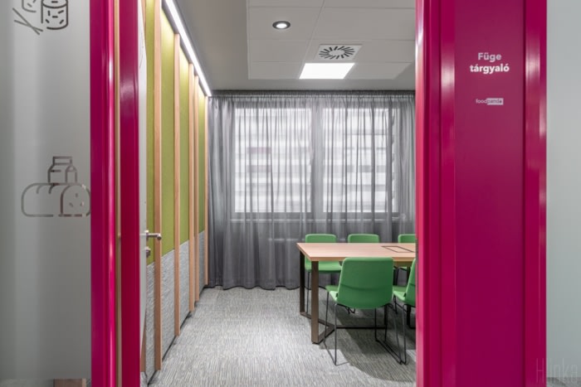
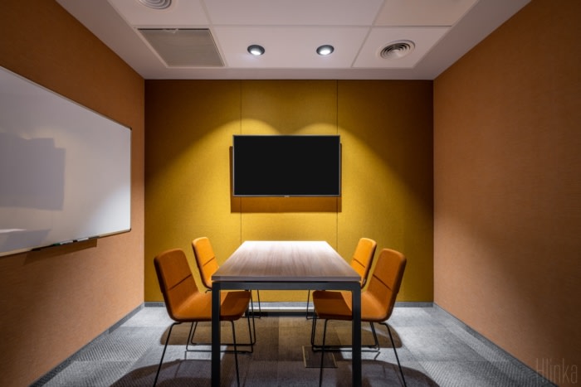
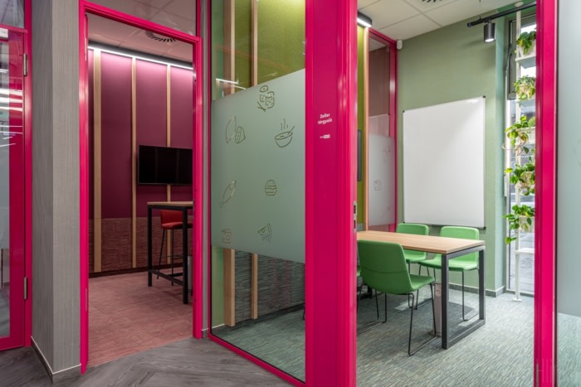
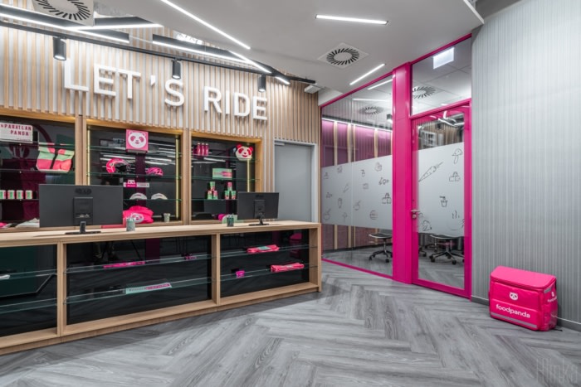
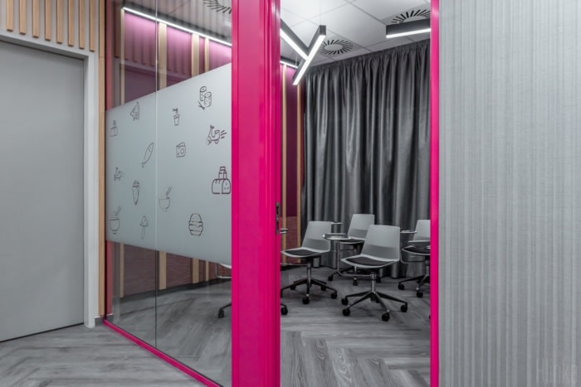
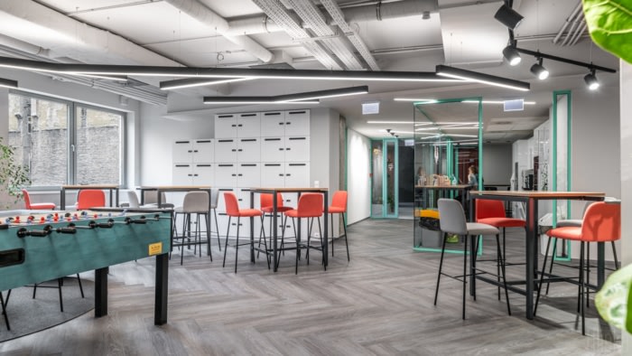
























Now editing content for LinkedIn.