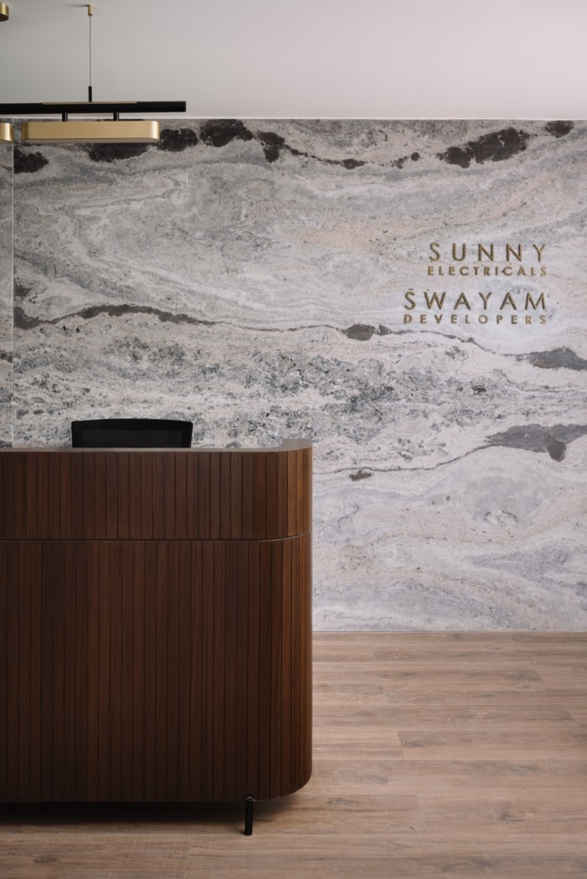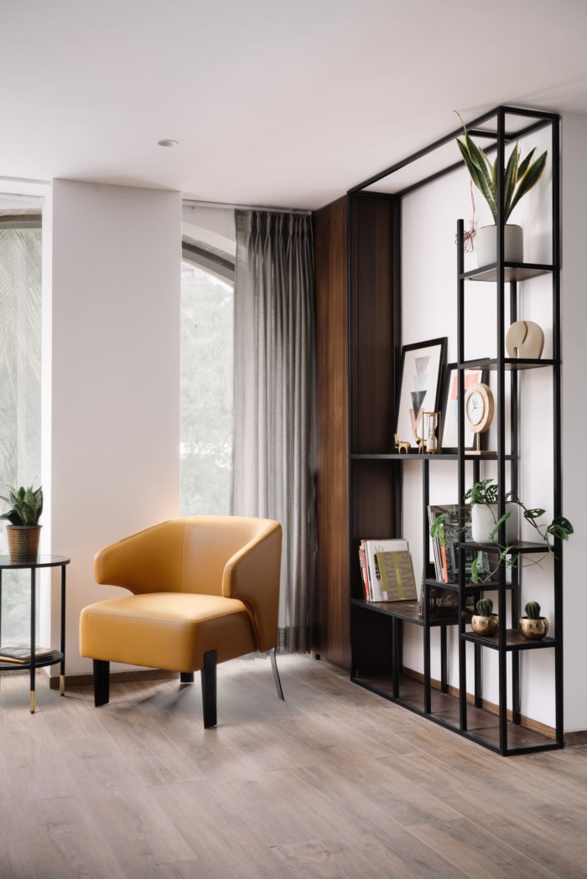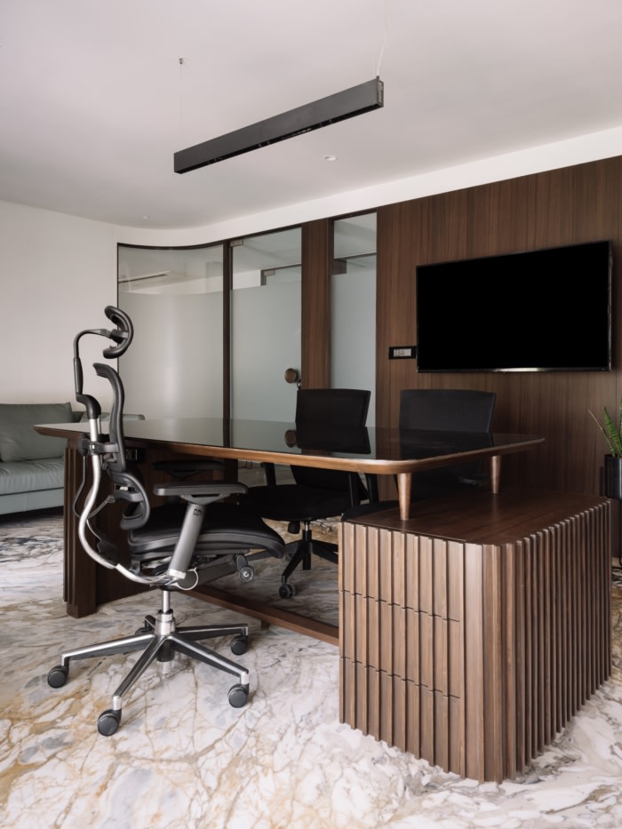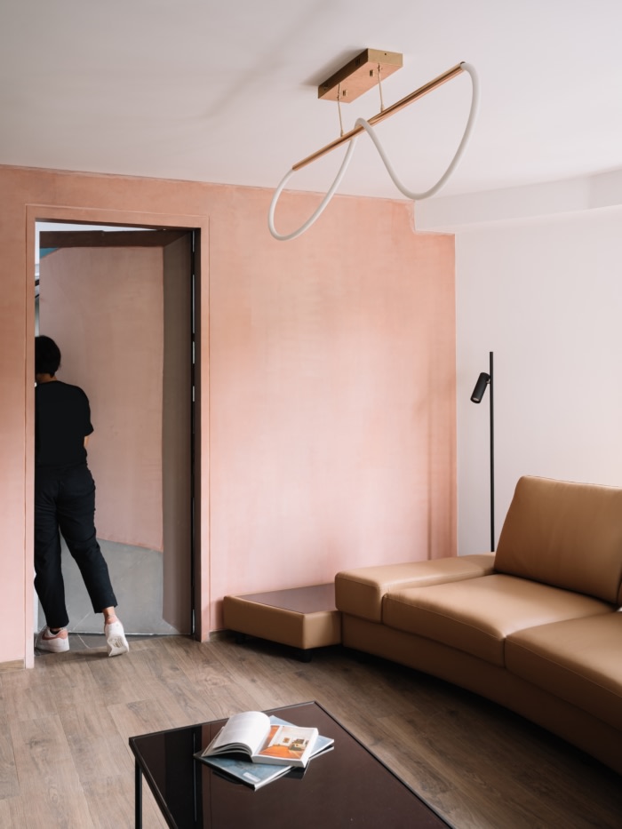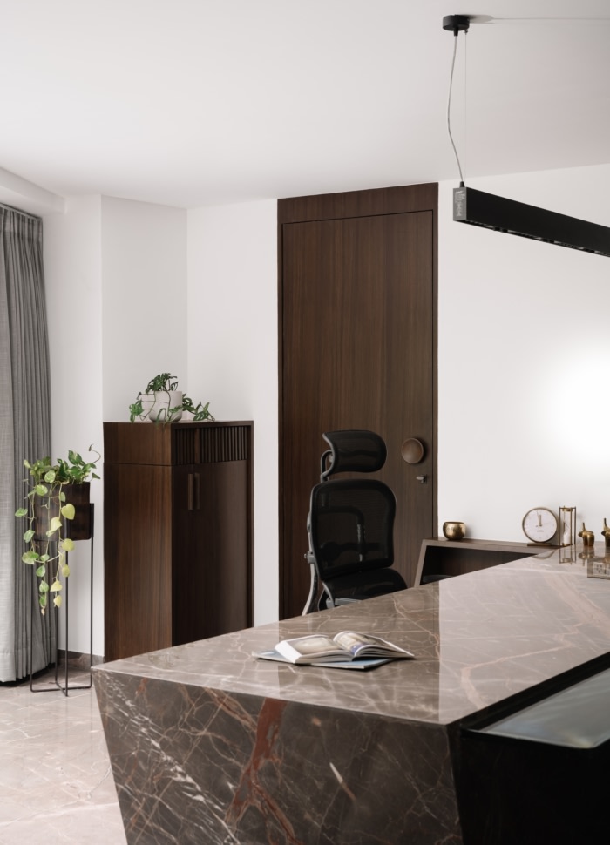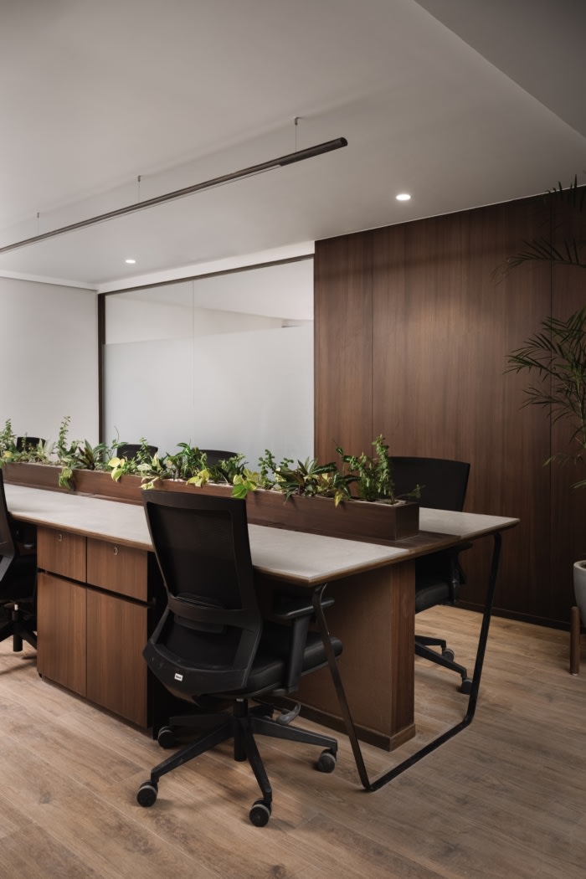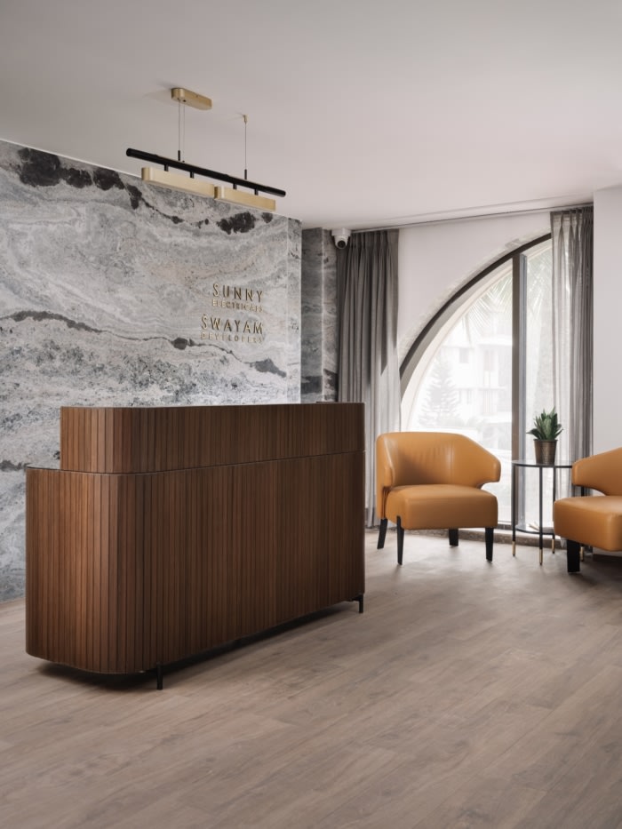
Swayam Developers Offices – Surat
Neogenesis+Studi0261 designed a warm and elegant space for the Swayam Developers offices in Surat, India.
The project was created for Sunny Electricals and Swayam Developers. This interior project is designed with respect to the client’s requirements for an office of 1850 sq. ft. It aims to reinvigorate and give the space a new identity. Swayam Developers, an elec-tech office is located on the 2nd floor of a commercial complex, and it aspires to offer user contentment spatially.
The entrance leads to the waiting lounge and features a reception desk with an Indian marble backdrop. Additionally, the dull orange accent chairs and a sofa highlight the reception area. The reception further splits into a central passage that runs along the entire office space and a service entrance for the employees to avoid hindrance in the main circulation for the users. The passage then diverges into various functions that consist of a workspace, directors’ cabins and a lounge area.
Initially, the passageway offers glimpses of the interior through wall-height translucent windows and directs the user to the director’s office. The simplicity of the functional appearance is brought out through the combination of the floor marble, a grey leather sofa and a wooden desk which compliments the reception desk. A few planters in the corner and a fabricated metal rack for storage and décor lighten the ambience and create a pleasing atmosphere.
Across the manager’s office lies a workspace organised in an L-shaped layout. The concept behind designing the working space was to incorporate a dynamic and effective work environment. The wooden-tile hybrid table and chairs are centered around a row of potted plants to break the monotony of the space. This element brings an essence of liveliness which indirectly aids in increasing the productivity of the employees. To maintain the continuity of the space, additional tables run along the periphery of the wall. The inclusion of storage cabinets is a functional choice which allows the workers to keep organized. The L-shaped workspace is attached to a small pantry and rest room directly connecting to the main reception area via a service passage.
The main passage further leads the user to the second director’s cabin. The luxurious marble table is thoughtfully arranged beside a blue leather upholstery sofa, planters and wooden cabinet to enhance the character of the space. Both the directors’ cabins are connected to a private lounge area which can also be accessed through the central passage. The interior of the wall covering the passage is painted with pastel shades to make the space a reviving habitat. The lounge area encompasses a curvilinear sofa aligning to the curved wall which breaks the monotony of the space.
This interior project strives to create an engaging environment between the employees, directors and clients to achieve maximum efficiency. The greens add a calming and lively energy to all volumes. The play of subtle tones and the amalgamation of materials help in executing a balance and leave a lasting impression on the user.
Design: Neogenesis+Studi0261
Photography: The Fishy Project | Ishita Sitwala
