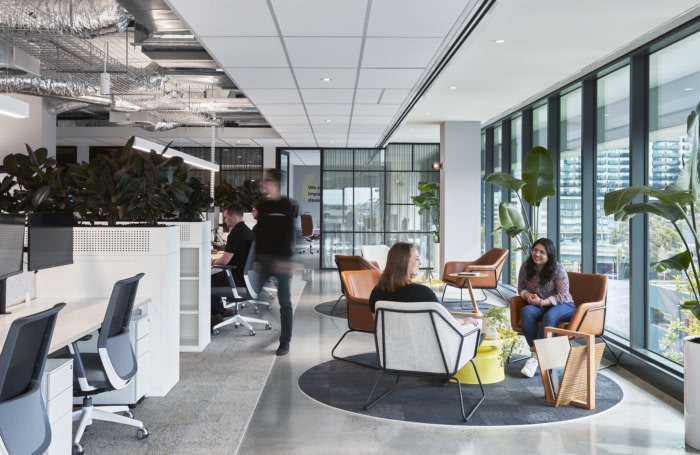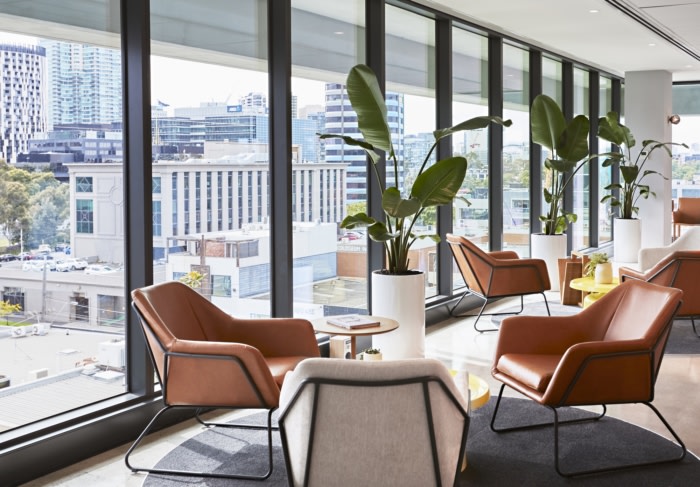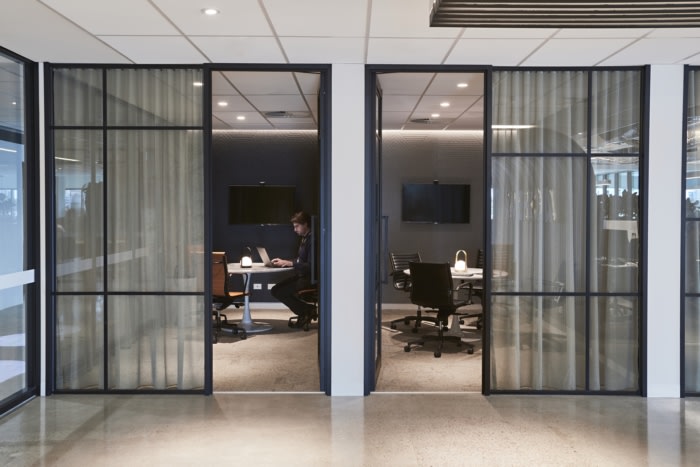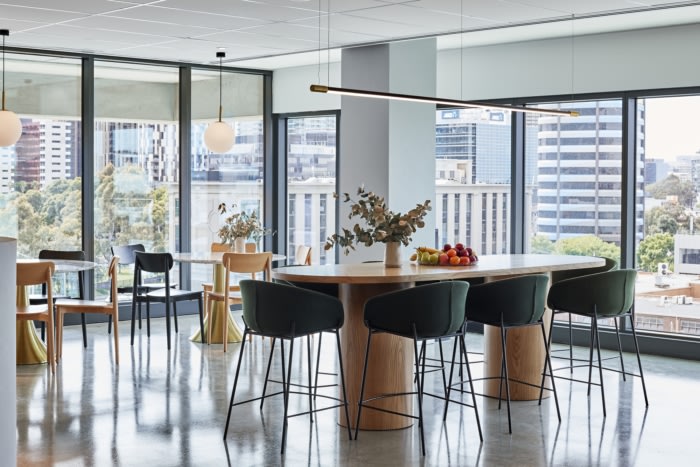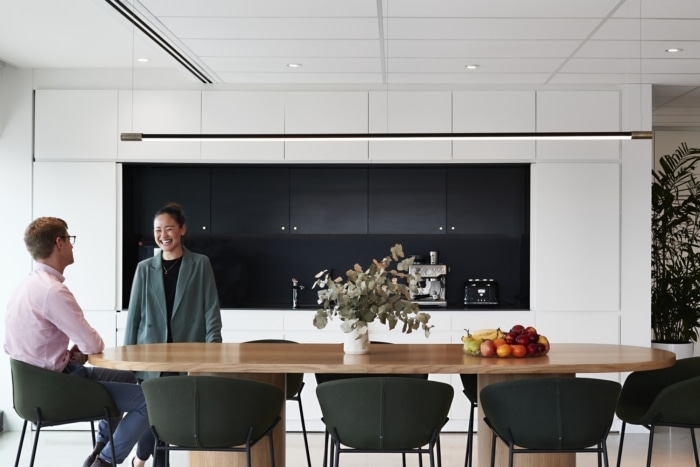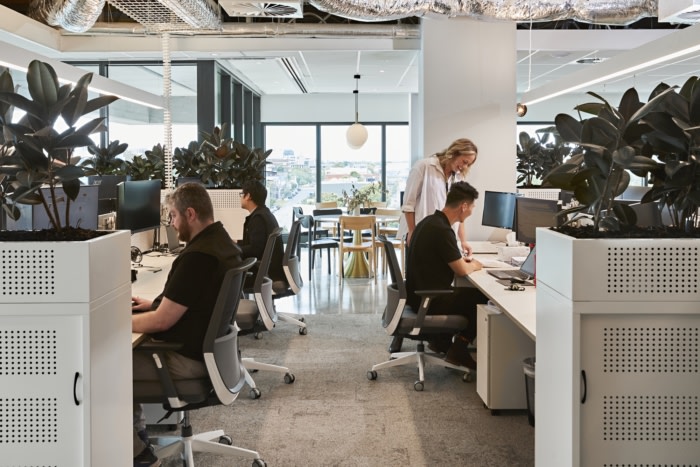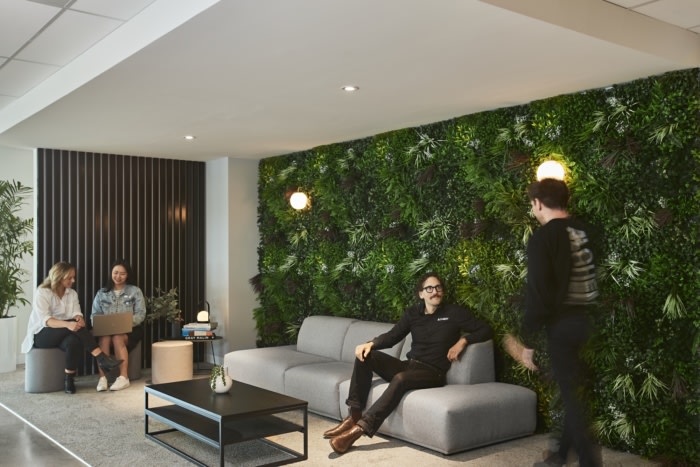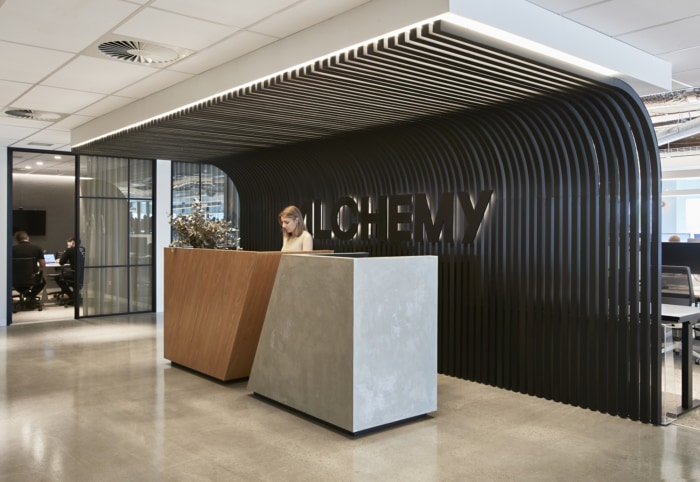
Alchemy Construct Offices – Melbourne
Studio Stamp and Raven Architects worked together to complete a sophisticated space for the Alchemy Construct offices in Melbourne, Australia.
Alchemy Construct is a vibrant commercial construction company in Melbourne – delivering some of the city and state’s most important social infrastructure.
From Melbourne’s Royal Melbourne Hospital Stroke Unit, to the redevelopment of the cities famous Town Hall.
Designing the space it was important to consider the busy nature of the shop floor, the vibrant energy, with a large central open plan work space and flow – highlighted with designer lighting by Ambience throughout, all made and manufactured locally. All office furniture supplied by AOFS.
The reception a commanding welcome, custom made by Maltra in Melbourne, with sweeping curved matt black acrylic black posts curved into the ceiling, backlit.
The reception custom made by Creative Cabinets, split in half at 25.35 degrees to match the 26.35 degree angle of the A and the Y in the Alchemy brand. Showcasing both timber and concrete finish.
Office social breakout areas were centred along the office perimeter with sweeping views to the North, East and South of the city with floor to ceiling glass, and a pop of the Alchemy brand yellow in the floor furniture to lift the space. Custom carpet cut into the concrete polished floors.
New York style boardrooms framing the office floor with breakout private office areas, acoustic panelling by Baresque and flushed light on the rear facing walls designed by Ambience lighting, award winning lighting designers known for their work in Australia and New Zealand. The sheer linens provided by Alessi Curtain Design. Furniture by Creative Cabinets and Living by Design.
The seamless kitchen sits minimally in the space, with a custom-made curved wooden dining table made locally by Creative. Pendants all supplied by Ambience lighting.
The office lounge area with a fresh pop of green with a full faux plant wall, lighting embedded by Ambience. Table furniture and lamps by Muuto supplied by Top 3 by Design, and a modular sofa to relax on!
A brilliant space to work in and socialise in.
Design: Studio Stamp and Raven Architects
Contractor: Alchemy Construct
Photography: Michelle Williams
