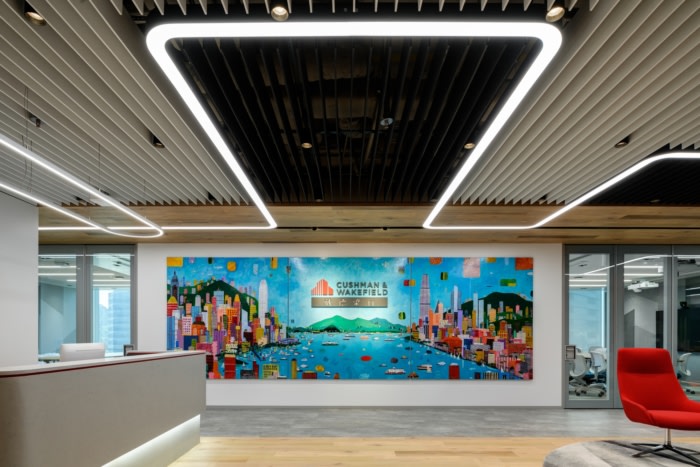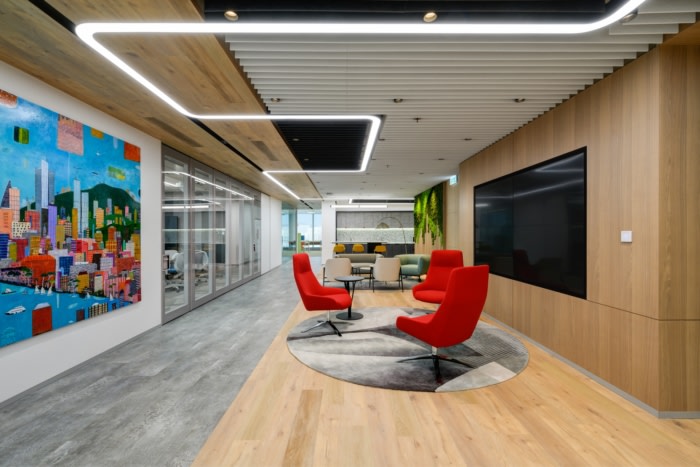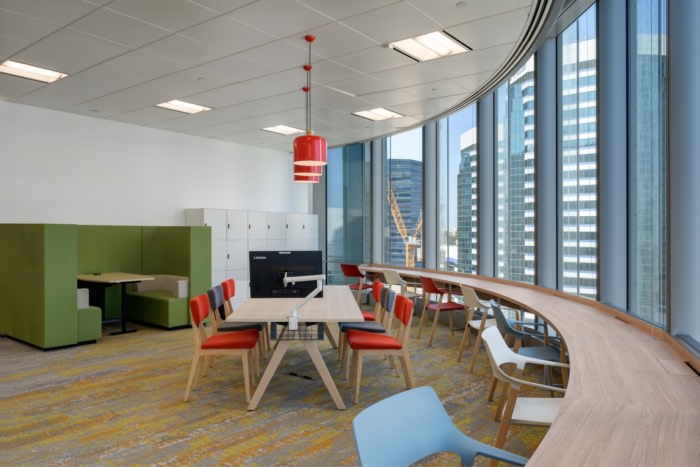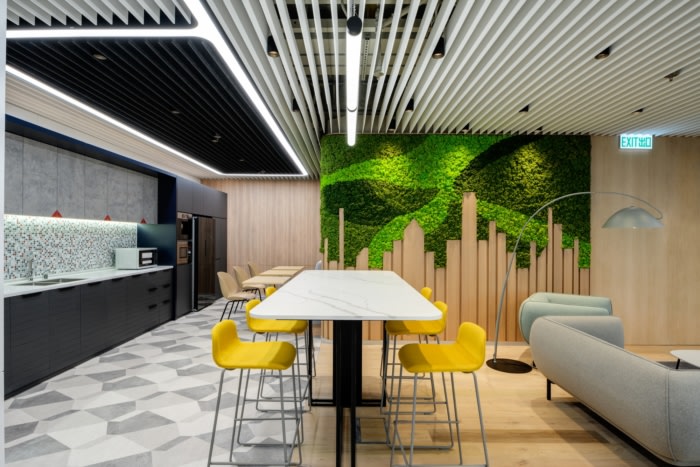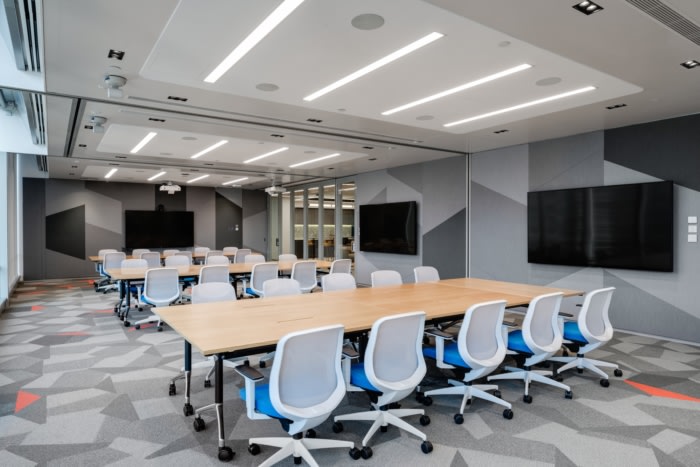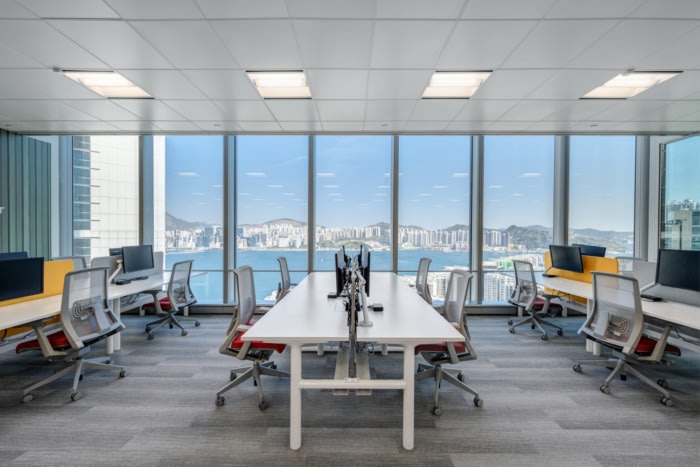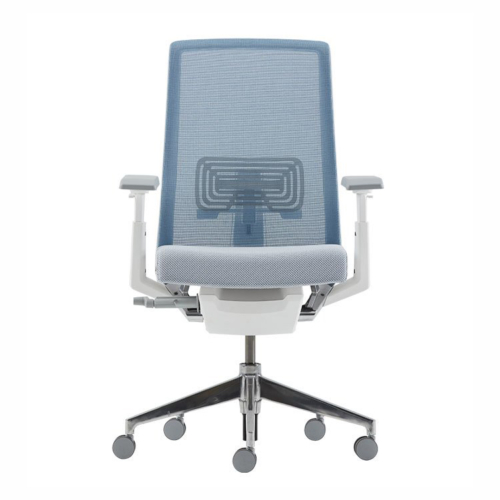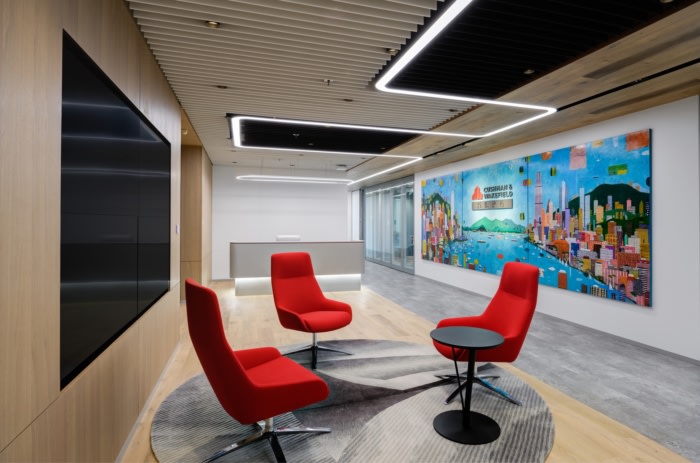
Cushman & Wakefield Offices – Hong Kong
Steven Leach Group was tasked with giving Cushman & Wakefield a colorful and bright space for their office in Hong Kong.
Leading global real estate services firm Cushman & Wakefield approached SL+A Hong Kong to find a way to streamline their workflow and increase work efficiency. The SL+A Design Consultancy team’s winning proposal combined the existing offices into a single location for employees to collaborate on the many award-winning projects led by Cushman & Wakefield across the Greater China area.
In addition to creating a flexible and multi-functional space, a different approach to collaborative areas in the workspace made it possible to fulfill the functional needs of such a dynamic company. Open office spaces can promote learning, generate new approaches to work and nurture a stronger company culture. Thus, we took this opportunity to raise Cushman & Wakefield’s identity as a leading property company, reflected through an office that was youthful, fun and energetic.
The vision of a vibrant workplace that promotes teamwork in the modern era included many special unique touches.
Working in tandem with both our client and a professional artist, SL+A commissioned a one-of-a-kind ‘property themed’ art piece for the new office. Visitors are welcomed to the new 1,700 sqm space with a bright and colorful skyline scene of the bustling Hong Kong harbor on a sunny and cheerful day. By involving the client on the process of selecting meaningful art for the office, we were able to inspire partners at Cushman & Wakefield to fully invest in the new space and immerse more deeply in the process along the way. By placing the artwork front and center of the entrance, it immediately captures the visitors’ attention at first sight.
Interspersed within the office, individual spaces and workstations are set aside for independent or small group work and bright pops of red, yellow, blue and green furniture tie in with the colors from the artwork. The lighting fixtures selected compliments the bespoke ceiling paneling and brings a sense of energy and electric force that brightens up the office. The floor to ceiling window views were left unobstructed with a custom-built plywood surfaces fitted with charging stations seamlessly hug the circumference of the building. All throughout the entire office, portions of the art piece were re-printed and applied to acoustic panels as a wall feature to provide a more consistent look and feel throughout the space. The colorful office reflects the energy and vibrancy of a company that is dedicated to providing solutions that are innovative, professional and lead to long-term success.Leading global real estate services firm Cushman & Wakefield approached SL+A Hong Kong to find a way to streamline their workflow and increase work efficiency. The SL+A Design Consultancy team’s winning proposal combined the existing offices into a single location for employees to collaborate on the many award-winning projects led by Cushman & Wakefield across the Greater China area.
In addition to creating a flexible and multi-functional space, a different approach to collaborative areas in the workspace made it possible to fulfill the functional needs of such a dynamic company. Open office spaces can promote learning, generate new approaches to work and nurture a stronger company culture. Thus, we took this opportunity to raise Cushman & Wakefield’s identity as a leading property company, reflected through an office that was youthful, fun and energetic.
The vision of a vibrant workplace that promotes teamwork in the modern era included many special unique touches.
Working in tandem with both our client and a professional artist, SL+A commissioned a one-of-a-kind ‘property themed’ art piece for the new office. Visitors are welcomed to the new 1,700 sqm space with a bright and colorful skyline scene of the bustling Hong Kong harbor on a sunny and cheerful day. By involving the client on the process of selecting meaningful art for the office, we were able to inspire partners at Cushman & Wakefield to fully invest in the new space and immerse more deeply in the process along the way. By placing the artwork front and center of the entrance, it immediately captures the visitors’ attention at first sight.
Interspersed within the office, individual spaces and workstations are set aside for independent or small group work and bright pops of red, yellow, blue and green furniture tie in with the colors from the artwork. The lighting fixtures selected compliments the bespoke ceiling paneling and brings a sense of energy and electric force that brightens up the office. The floor to ceiling window views were left unobstructed with a custom-built plywood surfaces fitted with charging stations seamlessly hug the circumference of the building. All throughout the entire office, portions of the art piece were re-printed and applied to acoustic panels as a wall feature to provide a more consistent look and feel throughout the space. The colorful office reflects the energy and vibrancy of a company that is dedicated to providing solutions that are innovative, professional and lead to long-term success.
Design: Steven Leach Group
Photography: Steven Ko
